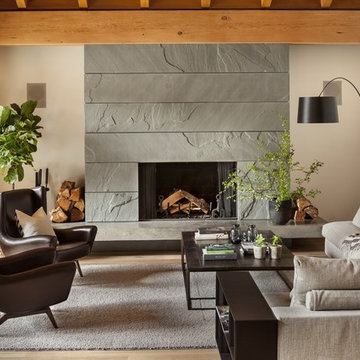Idées déco de pièces à vivre montagne
Trier par :
Budget
Trier par:Populaires du jour
81 - 100 sur 2 402 photos
1 sur 3
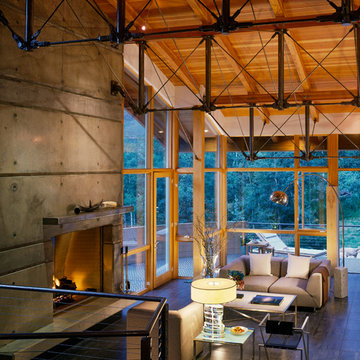
David Marlow
Cette image montre un grand salon chalet ouvert avec un mur gris, un sol en carrelage de céramique, une cheminée standard, un manteau de cheminée en béton et aucun téléviseur.
Cette image montre un grand salon chalet ouvert avec un mur gris, un sol en carrelage de céramique, une cheminée standard, un manteau de cheminée en béton et aucun téléviseur.

Ric Forest
Idées déco pour une grande salle de séjour mansardée ou avec mezzanine montagne avec une bibliothèque ou un coin lecture, un mur marron, moquette, aucune cheminée, aucun téléviseur et un sol beige.
Idées déco pour une grande salle de séjour mansardée ou avec mezzanine montagne avec une bibliothèque ou un coin lecture, un mur marron, moquette, aucune cheminée, aucun téléviseur et un sol beige.

View of Great Room from the catwalk. Heat & Glo 8000 CLX-IFT-S Fireplace. Connecticut Stone blend of CT Split Fieldstone and CT Weathered Fieldstone used on fireplace. Buechel Stone Royal Beluga stone hearth. Custom wood chimney cap. Engineered character
and quarter sawn white oak hardwood flooring with hand scraped edges and ends (stained medium brown). Hubbardton Forge custom Double Cirque chandelier. Marvin Clad Wood Ultimate windows.
General contracting by Martin Bros. Contracting, Inc.; Architecture by Helman Sechrist Architecture; Interior Design by Nanci Wirt; Professional Photo by Marie Martin Kinney.

This rural cottage in Northumberland was in need of a total overhaul, and thats exactly what it got! Ceilings removed, beams brought to life, stone exposed, log burner added, feature walls made, floors replaced, extensions built......you name it, we did it!
What a result! This is a modern contemporary space with all the rustic charm you'd expect from a rural holiday let in the beautiful Northumberland countryside. Book In now here: https://www.bridgecottagenorthumberland.co.uk/?fbclid=IwAR1tpc6VorzrLsGJtAV8fEjlh58UcsMXMGVIy1WcwFUtT0MYNJLPnzTMq0w

Inspiration pour une très grande salle de séjour chalet fermée avec salle de jeu, un téléviseur fixé au mur, un mur beige, un sol en calcaire, une cheminée standard, un manteau de cheminée en pierre et un sol blanc.
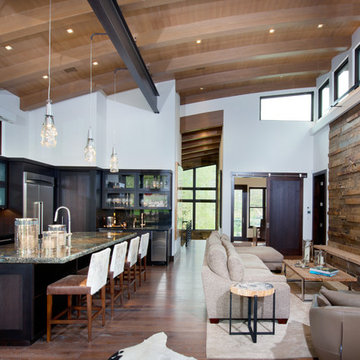
Stovall Studio
Réalisation d'un grand salon chalet ouvert avec un mur marron, parquet foncé, une cheminée standard, un manteau de cheminée en pierre et un téléviseur fixé au mur.
Réalisation d'un grand salon chalet ouvert avec un mur marron, parquet foncé, une cheminée standard, un manteau de cheminée en pierre et un téléviseur fixé au mur.
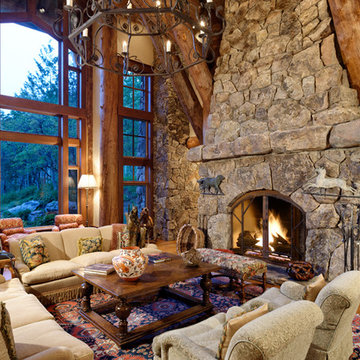
This living room has vaulted ceilings with floor to ceiling windows to enjoy the mountain view. Rustic wood beam work adds to the traditional mountain architecture feel. The focal point for the room is a massive wood-burning fireplace with a stone mantle.
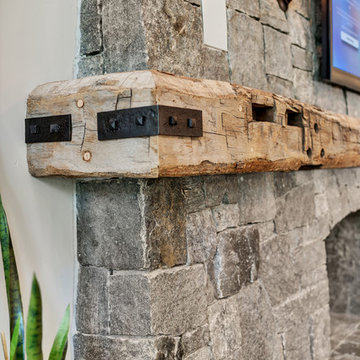
Brad Scott Photography
Aménagement d'un grand salon montagne ouvert avec un manteau de cheminée en pierre, un téléviseur fixé au mur, un sol marron, une salle de musique, un mur blanc, parquet foncé et un poêle à bois.
Aménagement d'un grand salon montagne ouvert avec un manteau de cheminée en pierre, un téléviseur fixé au mur, un sol marron, une salle de musique, un mur blanc, parquet foncé et un poêle à bois.
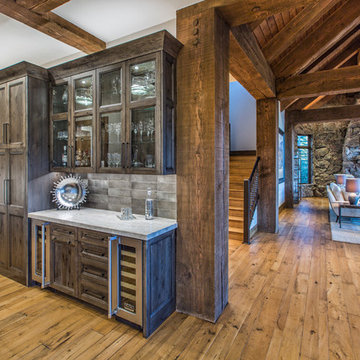
Réalisation d'un grand salon chalet ouvert avec une salle de réception, un mur multicolore, parquet clair, une cheminée standard, un manteau de cheminée en pierre, aucun téléviseur et un sol marron.
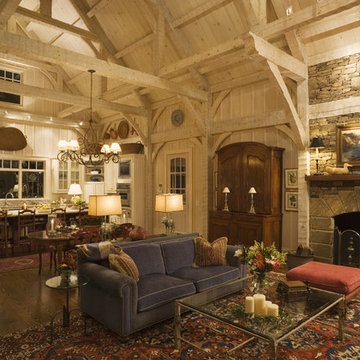
Cette image montre un salon chalet de taille moyenne et ouvert avec un mur blanc, parquet foncé, une cheminée standard et un manteau de cheminée en béton.
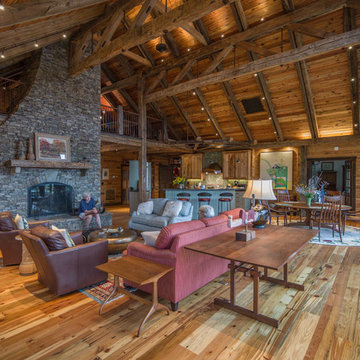
Carolina Timberworks
Cette photo montre un très grand salon montagne ouvert avec un mur marron, un sol en bois brun, un manteau de cheminée en pierre et aucun téléviseur.
Cette photo montre un très grand salon montagne ouvert avec un mur marron, un sol en bois brun, un manteau de cheminée en pierre et aucun téléviseur.
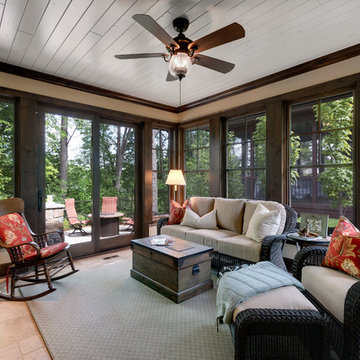
Builder: Stonewood, LLC. - Interior Designer: Studio M Interiors/Mingle - Photo: Spacecrafting Photography
Inspiration pour une grande véranda chalet avec un sol en carrelage de céramique, un manteau de cheminée en pierre et un plafond standard.
Inspiration pour une grande véranda chalet avec un sol en carrelage de céramique, un manteau de cheminée en pierre et un plafond standard.
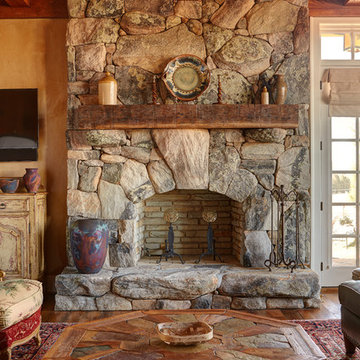
Alex Vannoy
Réalisation d'un salon chalet de taille moyenne et ouvert avec un mur beige, parquet foncé, une cheminée standard, un manteau de cheminée en pierre et un téléviseur fixé au mur.
Réalisation d'un salon chalet de taille moyenne et ouvert avec un mur beige, parquet foncé, une cheminée standard, un manteau de cheminée en pierre et un téléviseur fixé au mur.
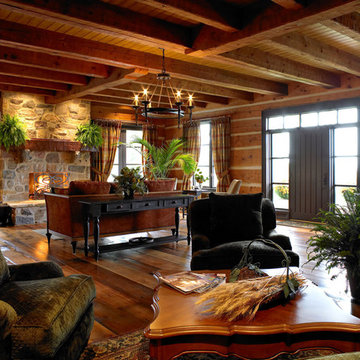
Aménagement d'un grand salon montagne ouvert avec une salle de réception, un mur marron, un sol en bois brun, une cheminée standard, un manteau de cheminée en pierre, aucun téléviseur et un sol marron.
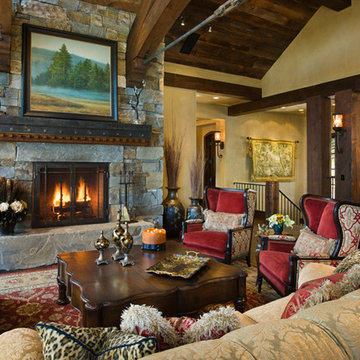
Locati Architects
Bitterroot Builders
Bitterroot Timber Frames
Locati Interior Design
Roger Wade Photography
Réalisation d'un très grand salon chalet ouvert avec une salle de réception, un mur beige, parquet foncé, une cheminée standard, un manteau de cheminée en pierre et un téléviseur encastré.
Réalisation d'un très grand salon chalet ouvert avec une salle de réception, un mur beige, parquet foncé, une cheminée standard, un manteau de cheminée en pierre et un téléviseur encastré.
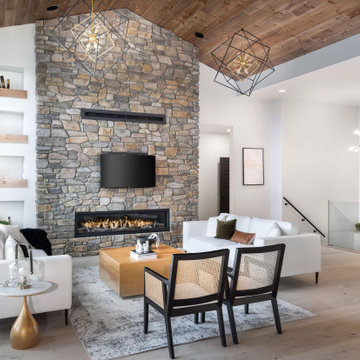
Idée de décoration pour un très grand salon chalet ouvert avec une cheminée ribbon, un manteau de cheminée en pierre, un téléviseur fixé au mur et un plafond en lambris de bois.

Exemple d'une grande salle de séjour montagne avec un mur blanc, sol en béton ciré, une cheminée standard, un manteau de cheminée en carrelage et un sol gris.
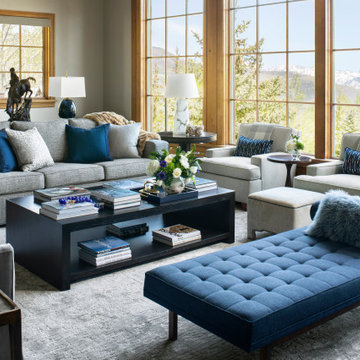
Sophisticated living area to enjoy the Colorado views. Benjamin Moore Pashmina allowed us to keep the existing wood trim and update it to a fresh new look. A mix of the client's existing wood and leather accent pieces are together with a more modern chaise.
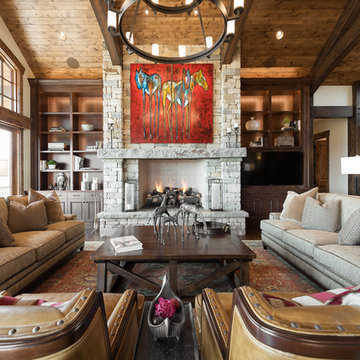
Elegant Living Room in this home we built in Promontory, Park City, Utah and is featured in the 2016 Park City Area Showcase of Homes.
www.cameohomesinc.com
Idées déco de pièces à vivre montagne
5




