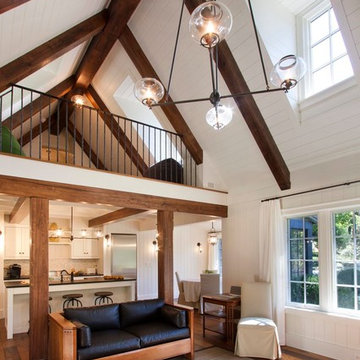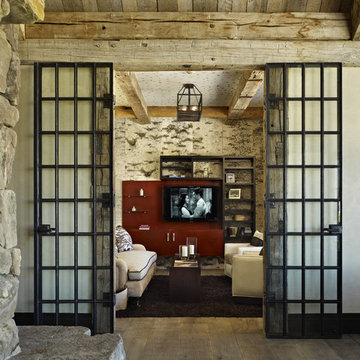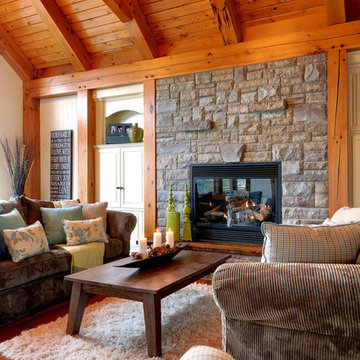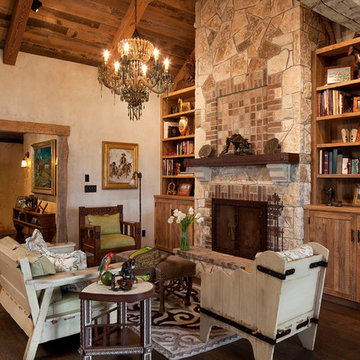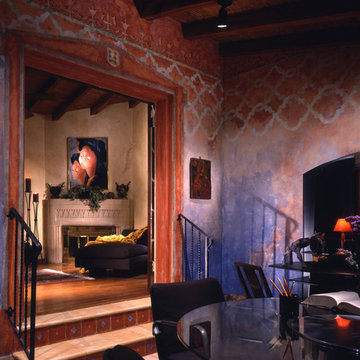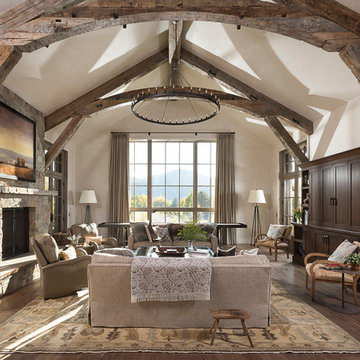Idées déco de pièces à vivre montagne
Trier par :
Budget
Trier par:Populaires du jour
101 - 120 sur 318 photos
1 sur 3
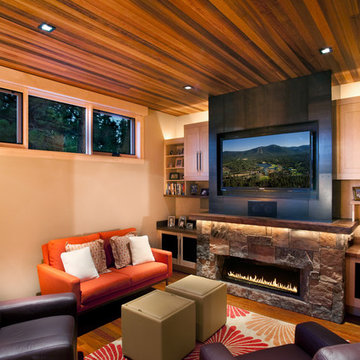
Inspiration pour une salle de séjour chalet avec un manteau de cheminée en pierre.
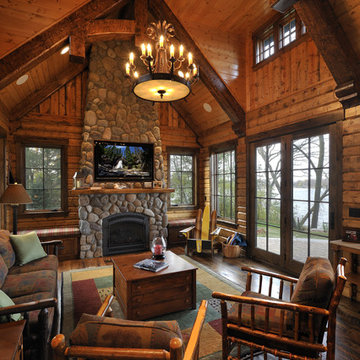
Exemple d'un grand salon montagne avec une cheminée standard et un manteau de cheminée en pierre.

Natural stone and reclaimed timber beams...
Réalisation d'un salon chalet avec un manteau de cheminée en pierre.
Réalisation d'un salon chalet avec un manteau de cheminée en pierre.
Trouvez le bon professionnel près de chez vous

This award-winning and intimate cottage was rebuilt on the site of a deteriorating outbuilding. Doubling as a custom jewelry studio and guest retreat, the cottage’s timeless design was inspired by old National Parks rough-stone shelters that the owners had fallen in love with. A single living space boasts custom built-ins for jewelry work, a Murphy bed for overnight guests, and a stone fireplace for warmth and relaxation. A cozy loft nestles behind rustic timber trusses above. Expansive sliding glass doors open to an outdoor living terrace overlooking a serene wooded meadow.
Photos by: Emily Minton Redfield
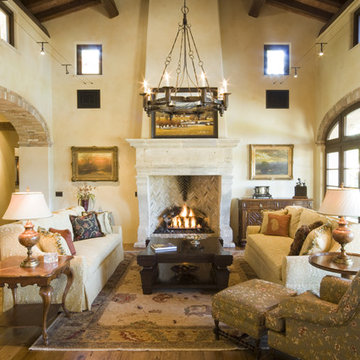
This living room was inspired by our clients love of Tuscany. Reclaimed DesignWorks provided the reclaimed beams and reclaimed wide plank antique oak flooring. The beams were all reclaimed from the same old warehouse in the southeast. The beams are finished with wax instead of stain and then buffed.
The antique oak floor is sealed and finished with a flat antique polyurethane.
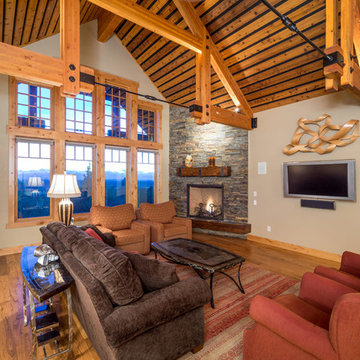
Chandler Photography
Cette photo montre un salon montagne avec un mur beige, une cheminée d'angle et un téléviseur fixé au mur.
Cette photo montre un salon montagne avec un mur beige, une cheminée d'angle et un téléviseur fixé au mur.
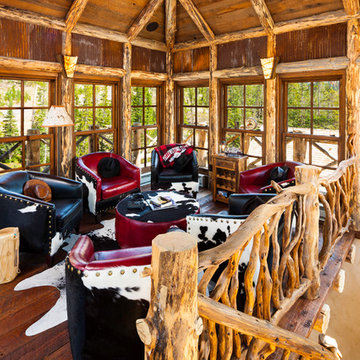
This Faure Halvorsen design features a guest house and a lookout tower above the main home. Built entirely of rustic logs and featuring lots of reclaimed materials, this is the epitome of Big Sky log cabins.
Project Manager: John A. Venner, Superintendent, Project Manager, Owner
Architect: Faure Halvorsen Architects
Photographer: Karl Neumann Photography
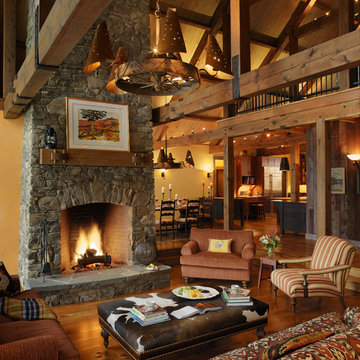
Photography by Carolyn Bates
Idées déco pour un salon montagne avec un manteau de cheminée en pierre.
Idées déco pour un salon montagne avec un manteau de cheminée en pierre.
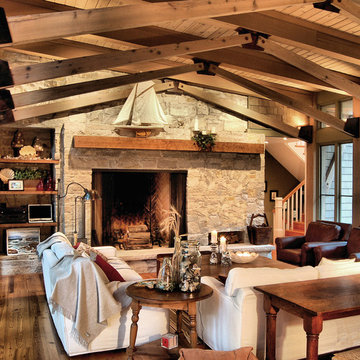
Cette image montre une salle de séjour chalet avec un manteau de cheminée en pierre.
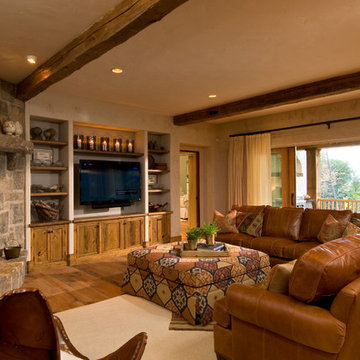
A European-California influenced Custom Home sits on a hill side with an incredible sunset view of Saratoga Lake. This exterior is finished with reclaimed Cypress, Stucco and Stone. While inside, the gourmet kitchen, dining and living areas, custom office/lounge and Witt designed and built yoga studio create a perfect space for entertaining and relaxation. Nestle in the sun soaked veranda or unwind in the spa-like master bath; this home has it all. Photos by Randall Perry Photography.
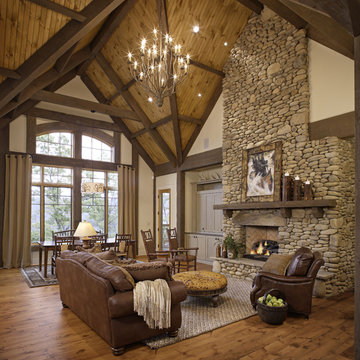
Mountain Photographics, Inc.
Idée de décoration pour un salon chalet ouvert avec une cheminée standard, un manteau de cheminée en pierre et éclairage.
Idée de décoration pour un salon chalet ouvert avec une cheminée standard, un manteau de cheminée en pierre et éclairage.
Idées déco de pièces à vivre montagne
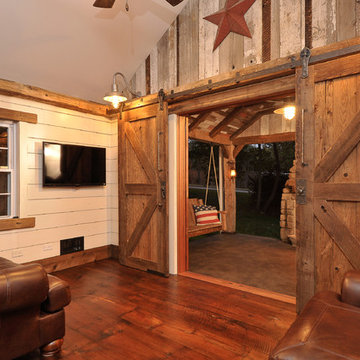
Exemple d'une salle de séjour montagne fermée et de taille moyenne avec un mur beige, parquet foncé et un téléviseur fixé au mur.
6






