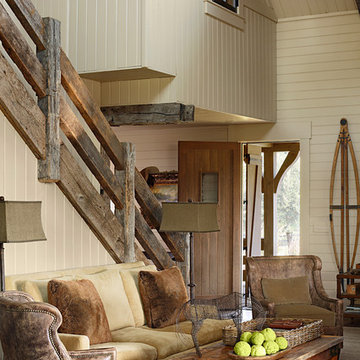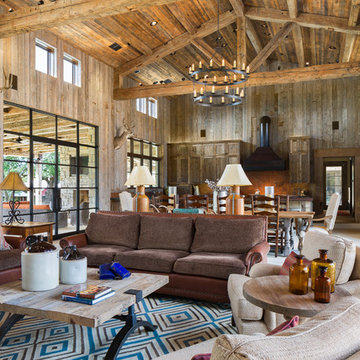Idées déco de pièces à vivre montagne
Trier par :
Budget
Trier par:Populaires du jour
141 - 160 sur 268 photos
1 sur 3
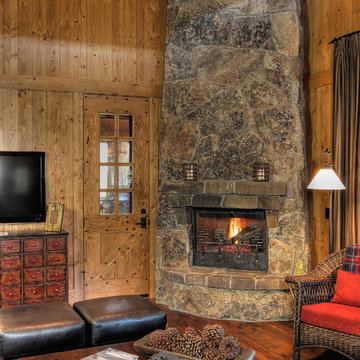
High country mountain home defines the interiors of this handsome residence coupled with the whimsy of an enchanted forest.
Cette image montre une salle de séjour chalet avec une cheminée d'angle et un manteau de cheminée en pierre.
Cette image montre une salle de séjour chalet avec une cheminée d'angle et un manteau de cheminée en pierre.
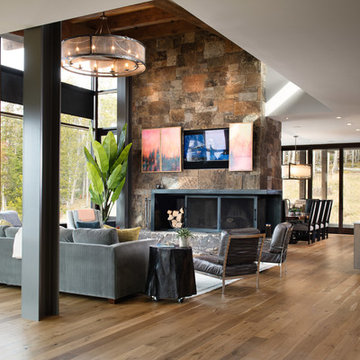
Aménagement d'un salon montagne ouvert avec un sol en bois brun, une cheminée standard, un manteau de cheminée en pierre, un sol marron et un téléviseur dissimulé.

Inspiration pour une très grande salle de séjour chalet fermée avec salle de jeu, un téléviseur fixé au mur, un mur beige, un sol en calcaire, une cheminée standard, un manteau de cheminée en pierre et un sol blanc.
Trouvez le bon professionnel près de chez vous
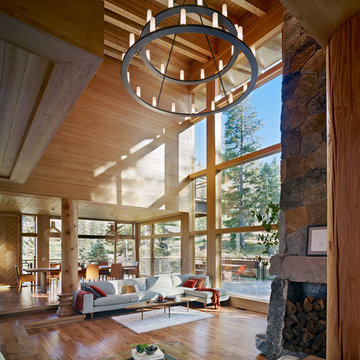
Bruce Damonte
Exemple d'un grand salon montagne ouvert avec un sol en bois brun, une cheminée d'angle et un manteau de cheminée en pierre.
Exemple d'un grand salon montagne ouvert avec un sol en bois brun, une cheminée d'angle et un manteau de cheminée en pierre.

Robert Hawkins, Be A Deer
Exemple d'un salon montagne de taille moyenne et ouvert avec parquet clair, un manteau de cheminée en pierre, une salle de réception et un mur marron.
Exemple d'un salon montagne de taille moyenne et ouvert avec parquet clair, un manteau de cheminée en pierre, une salle de réception et un mur marron.
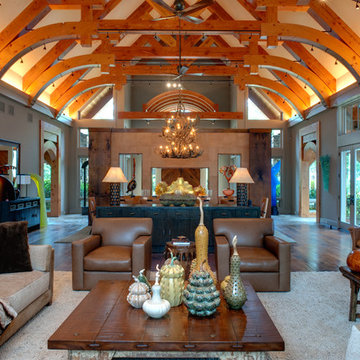
Living room of a new home in North georgia mountians
Photography by Galina Coada
Idée de décoration pour un salon chalet ouvert avec un mur gris.
Idée de décoration pour un salon chalet ouvert avec un mur gris.
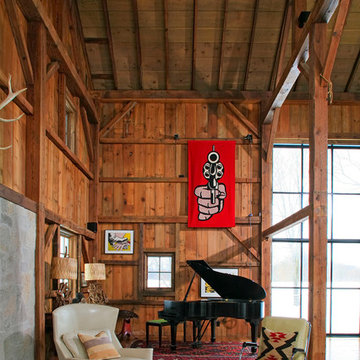
As part of the Walnut Farm project, Northworks was commissioned to convert an existing 19th century barn into a fully-conditioned home. Working closely with the local contractor and a barn restoration consultant, Northworks conducted a thorough investigation of the existing structure. The resulting design is intended to preserve the character of the original barn while taking advantage of its spacious interior volumes and natural materials.
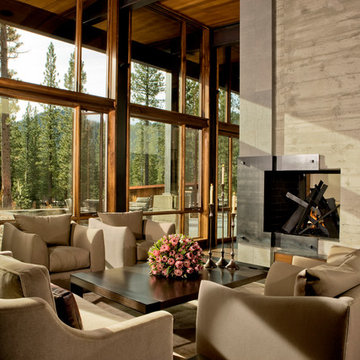
Inspiration pour un grand salon chalet ouvert avec un mur beige, un sol en bois brun, une cheminée double-face et un manteau de cheminée en béton.
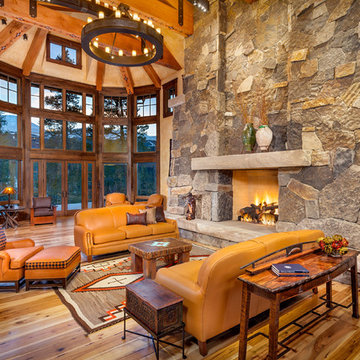
Darren Edwards Photographs
Cette photo montre un salon montagne avec une salle de réception, parquet clair, une cheminée standard, un manteau de cheminée en pierre et un mur en pierre.
Cette photo montre un salon montagne avec une salle de réception, parquet clair, une cheminée standard, un manteau de cheminée en pierre et un mur en pierre.
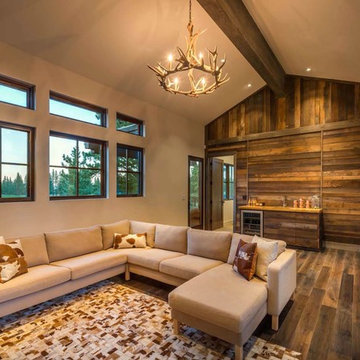
Game Room with reclaimed wood
Aménagement d'un salon montagne avec un mur beige et parquet foncé.
Aménagement d'un salon montagne avec un mur beige et parquet foncé.
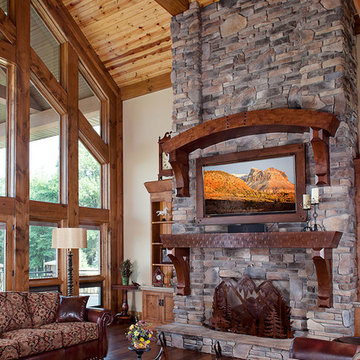
KCJ Studios
Réalisation d'un salon chalet avec un mur blanc, parquet foncé, une cheminée standard et un manteau de cheminée en pierre.
Réalisation d'un salon chalet avec un mur blanc, parquet foncé, une cheminée standard et un manteau de cheminée en pierre.
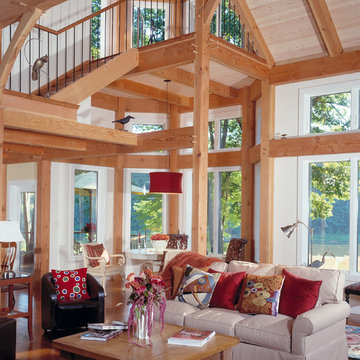
Photographer Rich Frutchey
Exemple d'un salon montagne ouvert avec un mur blanc, un sol en bois brun et un plafond cathédrale.
Exemple d'un salon montagne ouvert avec un mur blanc, un sol en bois brun et un plafond cathédrale.
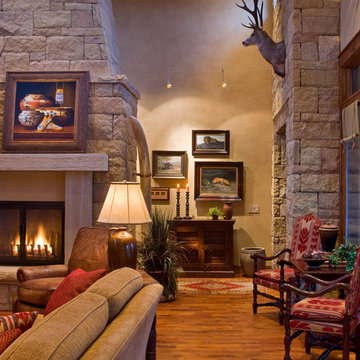
Mark Knight
Réalisation d'un salon chalet avec une cheminée standard, un manteau de cheminée en pierre et un mur en pierre.
Réalisation d'un salon chalet avec une cheminée standard, un manteau de cheminée en pierre et un mur en pierre.
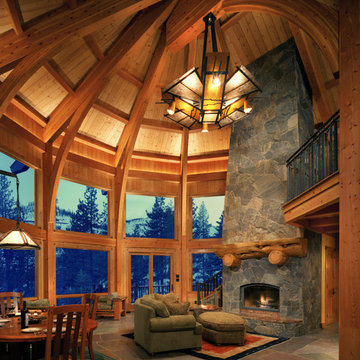
VanceFox.com
Cette photo montre un salon montagne ouvert avec une cheminée standard et un manteau de cheminée en pierre.
Cette photo montre un salon montagne ouvert avec une cheminée standard et un manteau de cheminée en pierre.
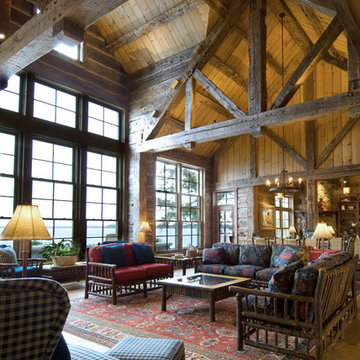
Scott Amundson Photography
Réalisation d'un salon chalet ouvert avec une salle de réception, un mur marron et parquet clair.
Réalisation d'un salon chalet ouvert avec une salle de réception, un mur marron et parquet clair.
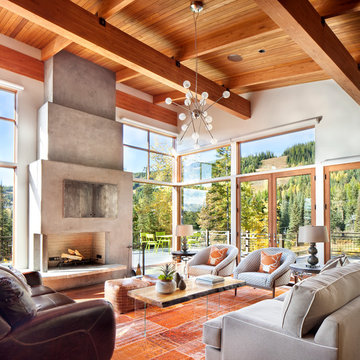
Aménagement d'un salon montagne avec une cheminée standard et un manteau de cheminée en béton.

Idées déco pour un salon montagne ouvert avec un sol en bois brun, une cheminée standard, un manteau de cheminée en pierre, un sol marron, poutres apparentes, un plafond voûté, un plafond en bois et un mur en pierre.
Idées déco de pièces à vivre montagne
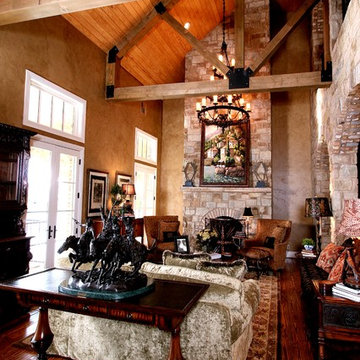
This lakeside home in Horseshoe Bay was built as a retreat for the Houston family. They desired to have the pool cascade into the lake below, requiring it to be built on the second story of the home. This home was the recipient of the Texas Star Award for Best Outdoor Living Area.
8




