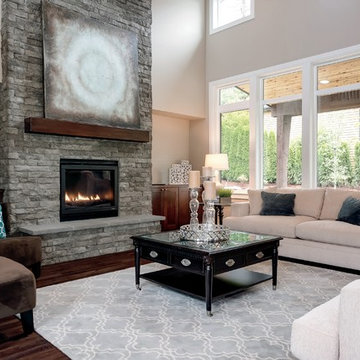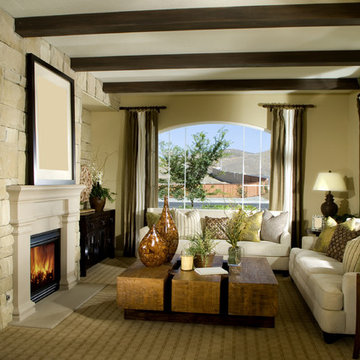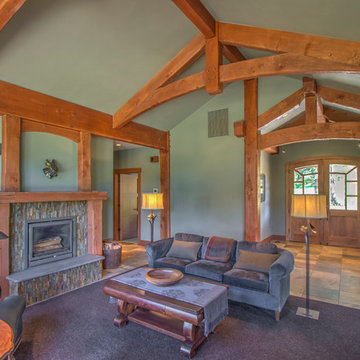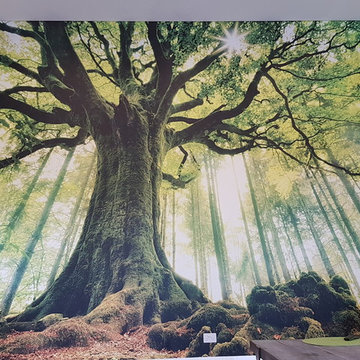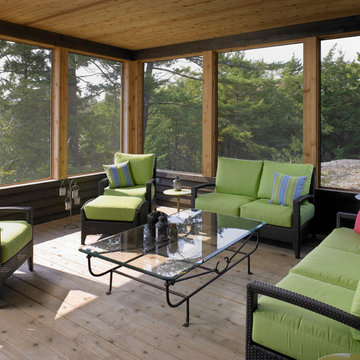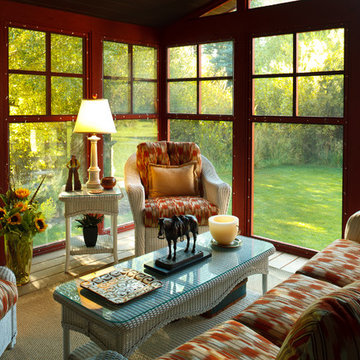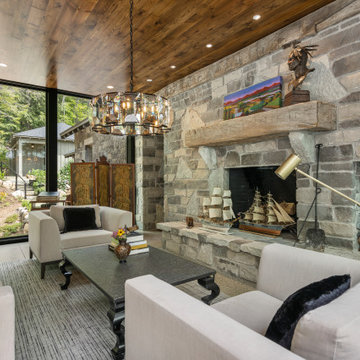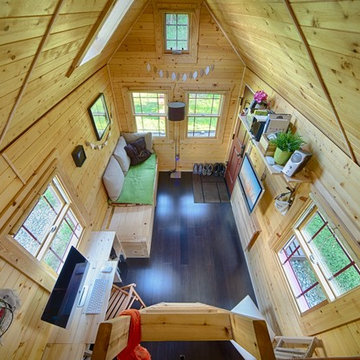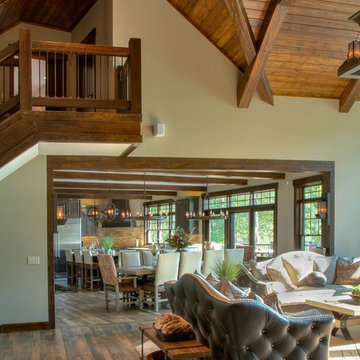Idées déco de pièces à vivre montagne vertes
Trier par :
Budget
Trier par:Populaires du jour
61 - 80 sur 579 photos
1 sur 3
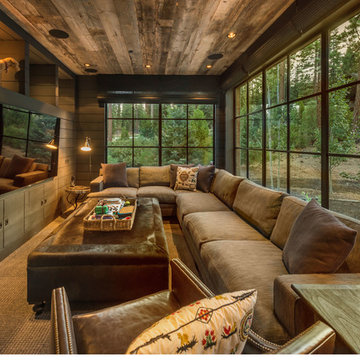
Exemple d'un salon montagne de taille moyenne et fermé avec un mur marron, moquette, aucune cheminée, un téléviseur fixé au mur et un sol beige.
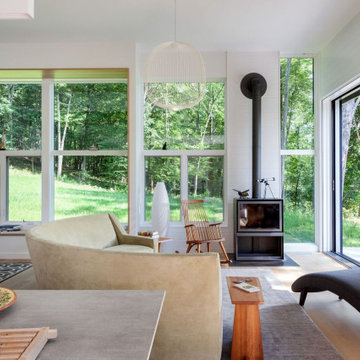
Cette photo montre un salon montagne de taille moyenne et ouvert avec un mur blanc, parquet clair, un poêle à bois et un sol marron.
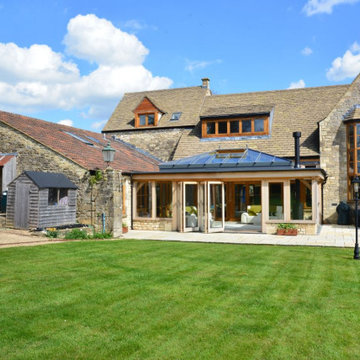
This large oak orangery was designed and built to capitalise on the sensational far-reaching views across the Cotswolds Area of Outstanding Natural Beauty (AONB).
Situated on top of a hill, this impressive country house required a sensitive design to both complement and enhance the existing building.
A natural oak framed orangery was the ideal solution to make the most of this striking location, whilst working sympathetically with the host property, which was built from Cotswold stone, with timber windows and doors.
Expertly designed by Ian Mitchell, one of David Salisbury’s most experienced designers and a particular specialist with oak buildings, the before and after photos below show the transformation that this new orangery has brought to this property.
The design brief, however, was not entirely straight forward. The challenge was to design a glazed extension that would accommodate the two different door opening heights (best illustrated in the before photo below left), whilst allowing maximum light back into the kitchen behind.
Our customer also requested that the new structure allow a view out above the orangery roof from the vaulted ceiling space behind.
In order to best exploit the outstanding views, and to create a seamless connection with the garden, twin sets of bi-fold doors were designed for each of the new elevations.
Measuring 8.1m wide by 6.1m deep and with a total base area of 49.7 square metres, this large oak orangery has created an open plan living room, extending off the existing kitchen and dining room.
With plenty of space for two sofas, this new living room is the go-to space for relaxing or entertaining family and friends.
A log burner was included in the early stages of the design, to ensure the appropriate flue could be incorporated, whilst providing a lovely atmosphere on Winter evenings.
The finished result is the latest in a long line of oak orangeries, successfully designed and built by David Salisbury, which have helped to transform homes and living spaces all around the country.
As our customer noted: “I am delighted with the Orangery that David Salisbury built for me. From design, through to planning and construction both have been superb, and I would highly recommend them. Before commissioning, we approached other well-known wood frame specialists but found David Salisbury to be the most professional and value for money.”
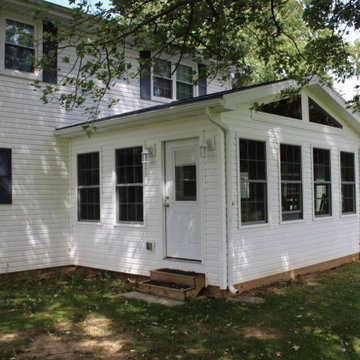
The first thing you notice about the exterior of this three-season room is that it matches the home’s exterior perfectly. Archadeck of Akron makes the effort to design your outdoor room addition so it blends with your home and doesn’t look added on. The siding, the size and shape of the windows, and the roof all look as though they’re original to the home.
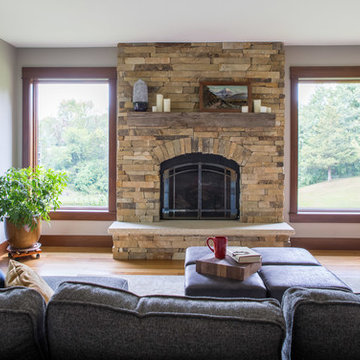
Project by Wiles Design Group. Their Cedar Rapids-based design studio serves the entire Midwest, including Iowa City, Dubuque, Davenport, and Waterloo, as well as North Missouri and St. Louis.
For more about Wiles Design Group, see here: https://wilesdesigngroup.com/
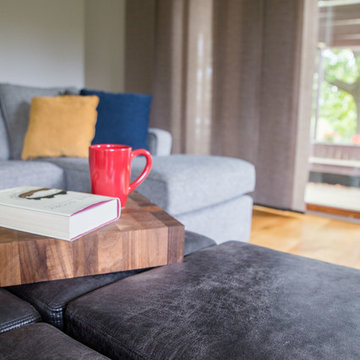
Project by Wiles Design Group. Their Cedar Rapids-based design studio serves the entire Midwest, including Iowa City, Dubuque, Davenport, and Waterloo, as well as North Missouri and St. Louis.
For more about Wiles Design Group, see here: https://wilesdesigngroup.com/
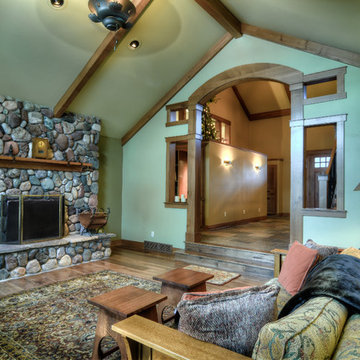
Remodeling and addition to an existing home.
Idée de décoration pour un salon chalet.
Idée de décoration pour un salon chalet.
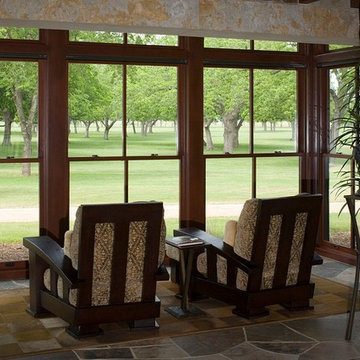
Idée de décoration pour une salle de séjour chalet de taille moyenne et fermée avec un mur beige, un sol en travertin, aucune cheminée, aucun téléviseur et un sol beige.
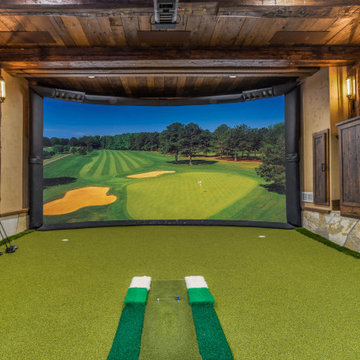
Golf simulator and theater built into this rustic basement remodel
Idée de décoration pour une grande salle de cinéma chalet fermée avec un mur beige, un écran de projection et un sol vert.
Idée de décoration pour une grande salle de cinéma chalet fermée avec un mur beige, un écran de projection et un sol vert.
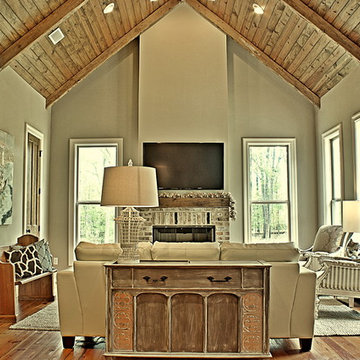
Family Room / Hearth Room with vaulted ceiling and exposed antique heart pine beams and mantel
Cette photo montre une grande salle de séjour montagne fermée avec un mur gris, un sol en bois brun, une cheminée standard, un téléviseur fixé au mur, un manteau de cheminée en brique et un sol marron.
Cette photo montre une grande salle de séjour montagne fermée avec un mur gris, un sol en bois brun, une cheminée standard, un téléviseur fixé au mur, un manteau de cheminée en brique et un sol marron.

The library, a space to chill out and chat or read after a day in the mountains. Seating and shelving made fron scaffolding boards and distressed by myself. The owners fabourite colour is turquoise, which in a dark room perefectly lit up the space.
Idées déco de pièces à vivre montagne vertes
4




