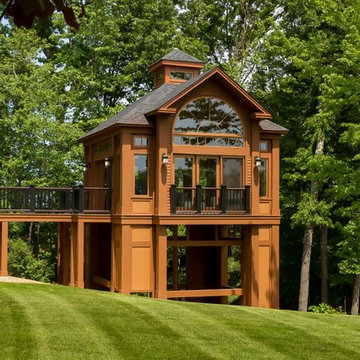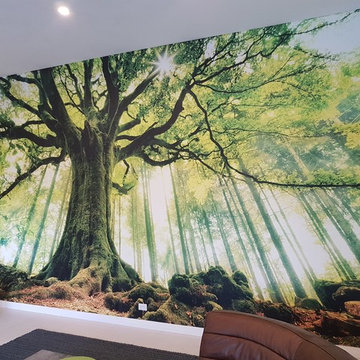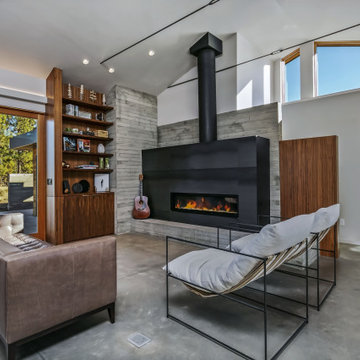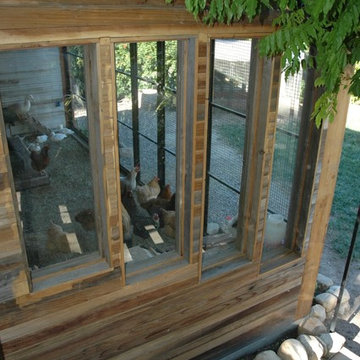Idées déco de pièces à vivre montagne vertes
Trier par :
Budget
Trier par:Populaires du jour
101 - 120 sur 579 photos
1 sur 3
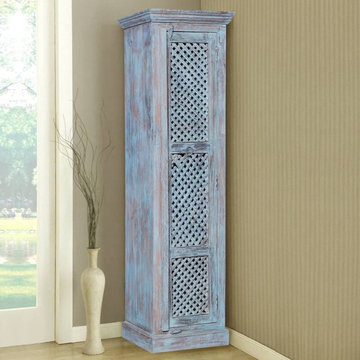
Dimension:
20" L X 15" D X 69" H
The intriguing appeal of our Triana Rustic Reclaimed Wood Freestanding Tall Storage Cabinet assures endless styling possibilities with stunning, heirloom beauty.
If there is a room in your house that needs more storage, organization, and charm, then look no further for the solution to your woes! Our solid wood storage cabinet brings a hearty dose of rustic farmhouse-inspired design to your decor met with superb practicality. The cabinet's tall lattice door hides a bevy of spacious storage capabilities with two interior shelves. Assuring ample room for your linens, kitchen supplies, wardrobe staples, and more, the closed door design effortlessly corrals clutter to maintain an at-a-glance perusal of your everyday or seasonal items. The sleek metal ring pull supplies both fashion and function while allowing you to easily gain access to your most needed items at a moment's notice.
This tall rustic cabinet is 100% handmade from reclaimed solid wood. With care and attention, our artisans breathe new life into recycled woods while celebrating the intricate nuances of the wood grain and extolling the varied history of its past life. Our solid wood furniture is distinctive due to its artful handcrafting, and this piece is no different. A hand applied distressed finish, crown molded top, and latticed panels grants this sturdy storage cabinet a winsome look that is rich in unique character. It quickly becomes a piece worthy of passing down through the generations.
Special Features:
• 100% Handcrafted
• Solid reclaimed wood
• Distressed finish
• Lattice woodwork door
• Metal ring pull
• Closed door storage
• Heirloom quality
• Anti-tip kit included
Note: Custom Options such as Size, Shape, Shade & Design are not applicable to this item. Furniture is subjected to have Slight Variations. Real wood is a product of nature, and as such, no two pieces are alike. Variations in solid wood grain patterns are to be expected and make each furniture uniquely beautiful, just like us humans.
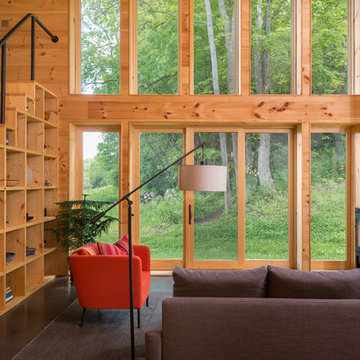
Interior built by Sweeney Design Build. Living room with custom built-ins staircase.
Réalisation d'un salon mansardé ou avec mezzanine chalet de taille moyenne avec une salle de réception, sol en béton ciré, une cheminée d'angle, un manteau de cheminée en métal, aucun téléviseur et un sol noir.
Réalisation d'un salon mansardé ou avec mezzanine chalet de taille moyenne avec une salle de réception, sol en béton ciré, une cheminée d'angle, un manteau de cheminée en métal, aucun téléviseur et un sol noir.

This stunning mountain lodge, custom designed by MossCreek, features the elegant rustic style that MossCreek has become so well known for. Open family spaces, cozy gathering spots and large outdoor living areas all combine to create the perfect custom mountain retreat. Photo by Erwin Loveland
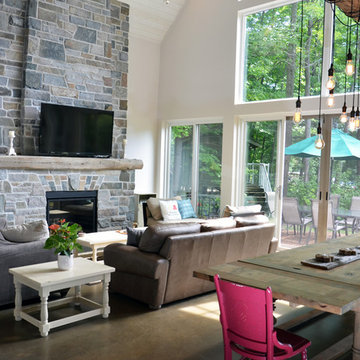
View of fireplace with open staircase and rustic ceiling light fixture
Aménagement d'un grand salon montagne ouvert avec un mur blanc, sol en béton ciré, une cheminée standard, un manteau de cheminée en pierre et un téléviseur fixé au mur.
Aménagement d'un grand salon montagne ouvert avec un mur blanc, sol en béton ciré, une cheminée standard, un manteau de cheminée en pierre et un téléviseur fixé au mur.
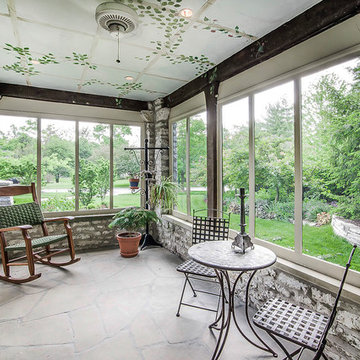
Adam Bradshaw, Bradshaw Photography LLC.
Cette image montre une véranda chalet de taille moyenne avec un plafond standard.
Cette image montre une véranda chalet de taille moyenne avec un plafond standard.
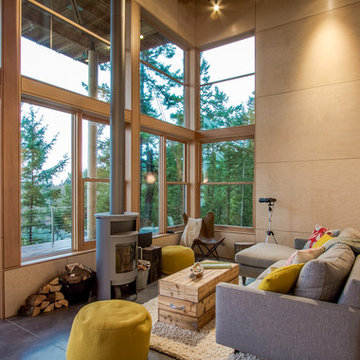
Adam Michael Waldo
Exemple d'un salon montagne de taille moyenne et ouvert avec une salle de réception, un mur beige, sol en béton ciré, un poêle à bois, un manteau de cheminée en métal et aucun téléviseur.
Exemple d'un salon montagne de taille moyenne et ouvert avec une salle de réception, un mur beige, sol en béton ciré, un poêle à bois, un manteau de cheminée en métal et aucun téléviseur.
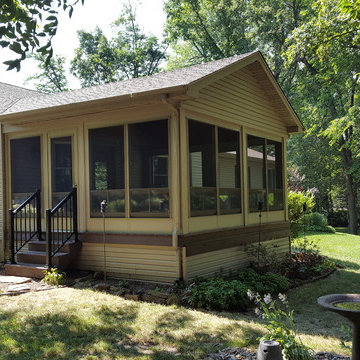
Beautiful Sunspace Sunroom featuring WeatherMaster Windows and Doors. Also Sunspace Aluminum Handrails.
Cette photo montre une véranda montagne de taille moyenne.
Cette photo montre une véranda montagne de taille moyenne.
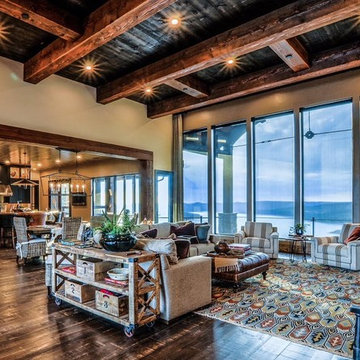
Cette photo montre un grand salon montagne ouvert avec un mur beige, parquet foncé, une cheminée standard, un manteau de cheminée en pierre, aucun téléviseur et un sol marron.
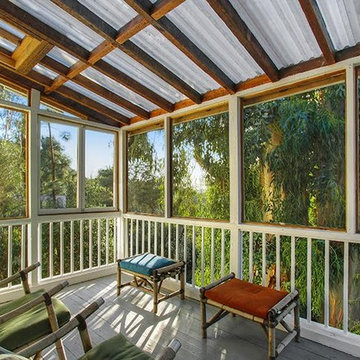
Cette photo montre une véranda montagne de taille moyenne avec parquet clair, un plafond standard et un sol gris.
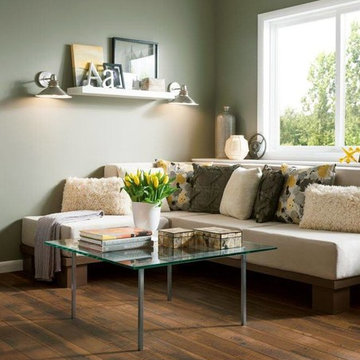
Armstrong
Cette image montre un salon chalet de taille moyenne et ouvert avec une salle de réception, un mur vert et un sol en bois brun.
Cette image montre un salon chalet de taille moyenne et ouvert avec une salle de réception, un mur vert et un sol en bois brun.
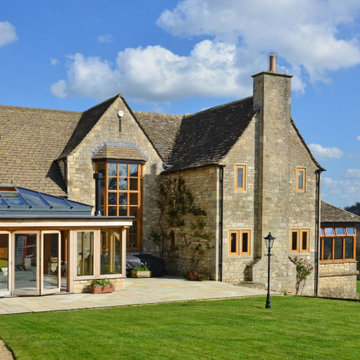
This large oak orangery was designed and built to capitalise on the sensational far-reaching views across the Cotswolds Area of Outstanding Natural Beauty (AONB).
Situated on top of a hill, this impressive country house required a sensitive design to both complement and enhance the existing building.
A natural oak framed orangery was the ideal solution to make the most of this striking location, whilst working sympathetically with the host property, which was built from Cotswold stone, with timber windows and doors.
Expertly designed by Ian Mitchell, one of David Salisbury’s most experienced designers and a particular specialist with oak buildings, the before and after photos below show the transformation that this new orangery has brought to this property.
The design brief, however, was not entirely straight forward. The challenge was to design a glazed extension that would accommodate the two different door opening heights (best illustrated in the before photo below left), whilst allowing maximum light back into the kitchen behind.
Our customer also requested that the new structure allow a view out above the orangery roof from the vaulted ceiling space behind.
In order to best exploit the outstanding views, and to create a seamless connection with the garden, twin sets of bi-fold doors were designed for each of the new elevations.
Measuring 8.1m wide by 6.1m deep and with a total base area of 49.7 square metres, this large oak orangery has created an open plan living room, extending off the existing kitchen and dining room.
With plenty of space for two sofas, this new living room is the go-to space for relaxing or entertaining family and friends.
A log burner was included in the early stages of the design, to ensure the appropriate flue could be incorporated, whilst providing a lovely atmosphere on Winter evenings.
The finished result is the latest in a long line of oak orangeries, successfully designed and built by David Salisbury, which have helped to transform homes and living spaces all around the country.
As our customer noted: “I am delighted with the Orangery that David Salisbury built for me. From design, through to planning and construction both have been superb, and I would highly recommend them. Before commissioning, we approached other well-known wood frame specialists but found David Salisbury to be the most professional and value for money.”
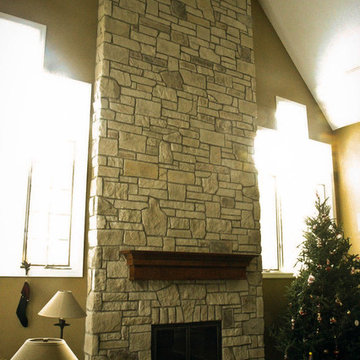
This almost three story fireplace was originally covered in drywall. To add height and visual interest, we used field stone pieces to draw the eye upward. The cobble stone offered a softness with the slightly rounded pieces and yet still have the size needed for a large fireplace
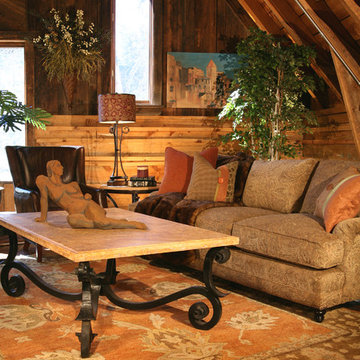
9x12 hand knotted vegetable dyed carpet. Available in other sizes.
Réalisation d'un salon chalet de taille moyenne avec une salle de réception, un mur marron, moquette et canapé noir.
Réalisation d'un salon chalet de taille moyenne avec une salle de réception, un mur marron, moquette et canapé noir.
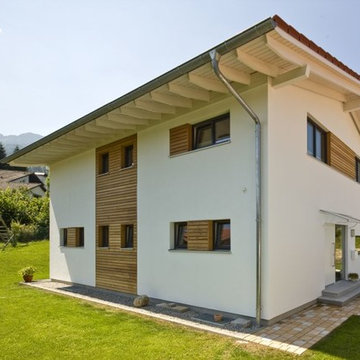
Schlicht und doch mit Pfiff kommt das vitale Eigenheim dieser Baufamilie daher: Blütenweiß strahlt die Fassade dieses Hauses – aufgelockert durch Holzelemente im Bereich der Fenster. Raffiniert auch die verschiebbaren Holz-Fensterläden.
Der Luftraum über dem Essbereich verleiht dem Erdgeschoss zusätzlich Größe. Durch Schiebetüren geht es auf die Terrasse.
Im Obergeschoss lädt die freundlich-helle Galerie zum Verweilen ein. Von hier aus gelangt man in die drei Zimmer sowie in das geräumige Bad. Mit Sauna!
Ein kleineres Duschbad sowie ein weiteres Arbeitszimmer finden sich im Erdgeschoss.
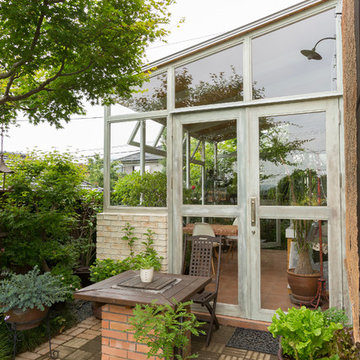
ガーデニングがご趣味のご夫妻のためのオーダーメイドのサンルーム。 団地の中とは思えない異空間。庭やバーベキューの釜はご主人の手造り。サンルームに似合うキッチンや、猫さんのための扉などこだわりの素敵なサンルームが完成。
Aménagement d'une véranda montagne.
Aménagement d'une véranda montagne.
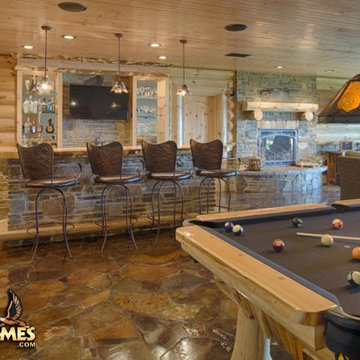
For more info on this home such as prices, floor plan, go to www.goldeneagleloghomes.com
Cette image montre une grande salle de cinéma chalet.
Cette image montre une grande salle de cinéma chalet.
Idées déco de pièces à vivre montagne vertes
6




