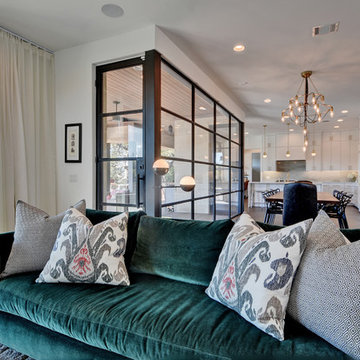Idées déco de pièces à vivre ouvertes
Trier par :
Budget
Trier par:Populaires du jour
61 - 80 sur 1 478 photos
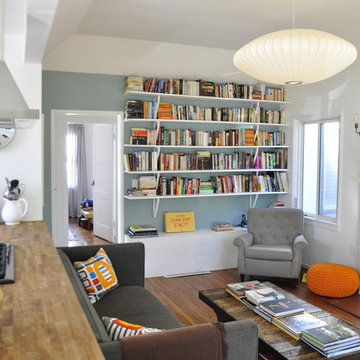
Photo by Brian Kelly
Idées déco pour un salon contemporain de taille moyenne et ouvert avec une bibliothèque ou un coin lecture, un mur blanc, un sol en bois brun, une cheminée standard, un manteau de cheminée en plâtre et aucun téléviseur.
Idées déco pour un salon contemporain de taille moyenne et ouvert avec une bibliothèque ou un coin lecture, un mur blanc, un sol en bois brun, une cheminée standard, un manteau de cheminée en plâtre et aucun téléviseur.

This four-story cottage bungalow is designed to perch on a steep shoreline, allowing homeowners to get the most out of their space. The main level of the home accommodates gatherings with easy flow between the living room, dining area, kitchen, and outdoor deck. The midlevel offers a lounge, bedroom suite, and the master bedroom, complete with access to a private deck. The family room, kitchenette, and beach bath on the lower level open to an expansive backyard patio and pool area. At the top of the nest is the loft area, which provides a bunk room and extra guest bedroom suite.
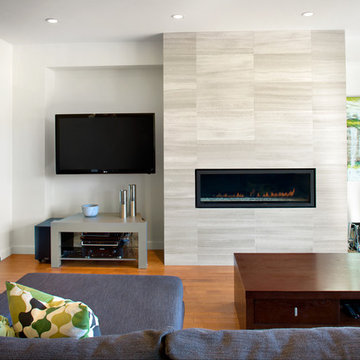
Natural-stone fireplace surround with high-end hardwood and flood of natural light add warmth to modern, clean lines
Ovation Award Finalist: Best Renovated Room & Best Renovation: 250K - 499K
Photos by Ema Peter
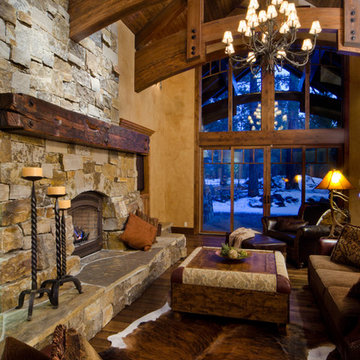
Ross Chandler Photography
Working closely with the builder, Bob Schumacher, and the home owners, Patty Jones Design selected and designed interior finishes for this custom lodge-style home in the resort community of Caldera Springs. This 5000+ sq ft home features premium finishes throughout including all solid slab counter tops, custom light fixtures, timber accents, natural stone treatments, and much more.
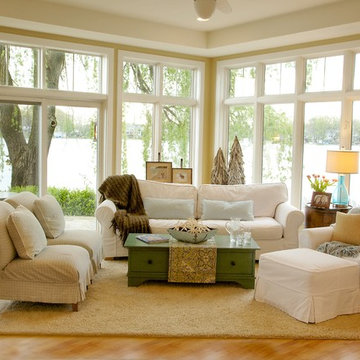
SUMMER SLIPCOVERS in the Lake Home. White slipcovers with blue & green accents create a completely different atmosphere than the fall/winter colored upholstery on the furniture. angelabrownphotography.com
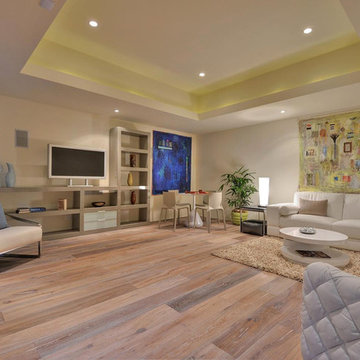
Idées déco pour une salle de séjour contemporaine ouverte avec un mur beige, un téléviseur indépendant, un sol beige et éclairage.
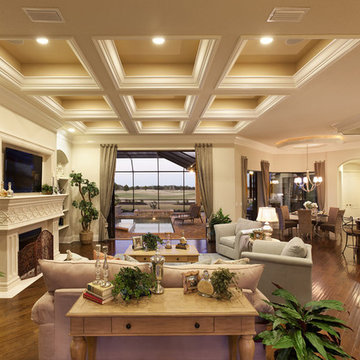
Our Murano Model's Great Room. Point of view from the Entry Foyer. (9) 1'4"' Deep recessed steps in ceiling with 7-1/4" crown molding, 2-3/8" chair rail. Dramatic cast stone fireplace and TV surround and recessed arches with shelving on both sides. Wide plank hand scraped wood flooring laid on the diagonal. The inviting view extends beyond the 10' tall sliding glass doors through the pool area and to the backyard and fairway.
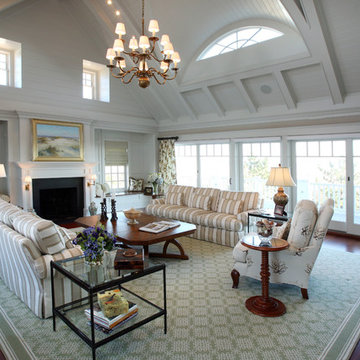
Asher Architects;
D L Miner, Builder;
Summer House Design, Interiors;
John Dimaio, Photography
Idées déco pour un très grand salon classique ouvert avec un mur blanc, aucun téléviseur, une salle de réception, un sol en bois brun et une cheminée standard.
Idées déco pour un très grand salon classique ouvert avec un mur blanc, aucun téléviseur, une salle de réception, un sol en bois brun et une cheminée standard.
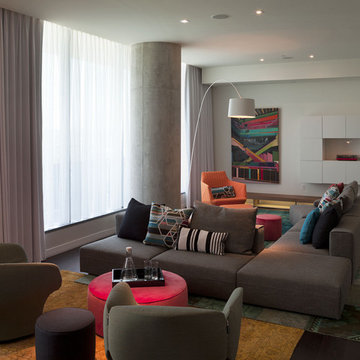
The dining room is open to the living room, and we wanted the 2 spaces to have an individual personality yet flow together in a cohesive way. The living room is very long and narrow, so finding the right sofa was of utmost importance. We decided to create 2 distinct entertaining areas using the Molteni & C Freestlyle Sectional. Since the backs are separate pieces from the seats, the whole sofa can be reconfigured in any number of ways to fit the situation. The fabric for the sofa is a beautiful charcoal with great texture, providing the perfect backdrop to all of the colorful pillows from Maharam, Knoll Textiles and Missoni Home. In one area we used a pair of Moroso Bloomy Chairs to create an intimate seating area, perfect for enjoying cocktails. In the other area, we included the owner’s existing Ligne Roset Facet Chair for a pop of color. Instead of tables, we used Molteni & C ottomans for maximum flexibility and added seating when necessary. The wall features a customized built-in cabinet that holds the stereo equipment and turntable, along with 2 illuminated benches from Molteni & C that provide great soft indirect light. The geometric shape of the wall unit is counterbalanced by the incredible piece of artwork by Erin Curtis. Finally, the layering of 3 Golran Carpet Reloaded rugs create the perfect platform for the furniture, along with reinforcing the modern eclectic feel of the room.

Inspiration pour un salon design ouvert avec éclairage, un mur gris, parquet foncé, une cheminée standard, un manteau de cheminée en pierre de parement, aucun téléviseur et poutres apparentes.
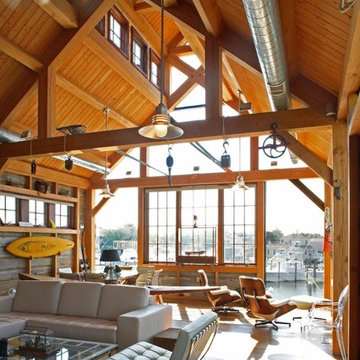
Hugh Lofting Timber Framing raised this 1,800 square foot timber framed boat house in Cape May, NJ. The project boasted many green building aspects including structural insulated panels (SIP's). Tradition truly meets innovation in this project. The boat house’s full length monitor allows natural light to fall throughout the interior spaces. The timber frame was constructed of band sawn standing dead Larch that was left untreated to allow the natural warmth of the wood to show. The roof decking is 1x6 tongue and groove Forest Stewardship Certified (FSC) Douglas Fir.
DAS Architects
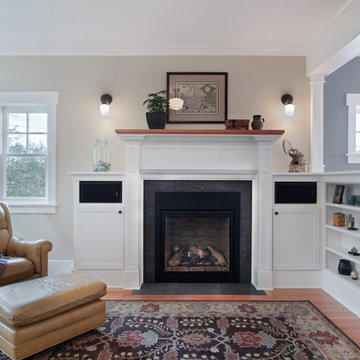
This Greenlake area home is the result of an extensive collaboration with the owners to recapture the architectural character of the 1920’s and 30’s era craftsman homes built in the neighborhood. Deep overhangs, notched rafter tails, and timber brackets are among the architectural elements that communicate this goal.
Given its modest 2800 sf size, the home sits comfortably on its corner lot and leaves enough room for an ample back patio and yard. An open floor plan on the main level and a centrally located stair maximize space efficiency, something that is key for a construction budget that values intimate detailing and character over size.
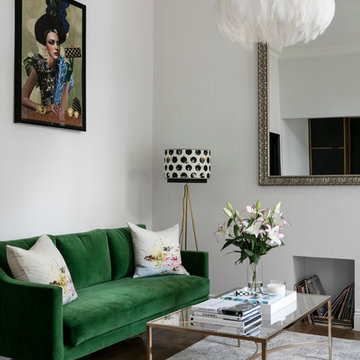
Photo by Nathalie Priem
Cette photo montre un salon tendance de taille moyenne et ouvert avec un mur blanc, une cheminée standard, parquet foncé et éclairage.
Cette photo montre un salon tendance de taille moyenne et ouvert avec un mur blanc, une cheminée standard, parquet foncé et éclairage.
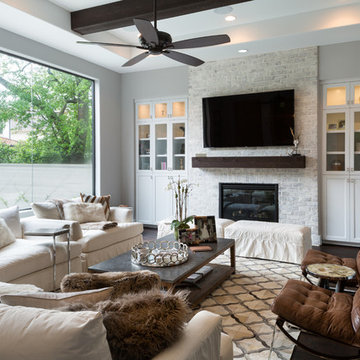
Gerald Smith
Aménagement d'un salon classique ouvert avec un mur gris, parquet foncé, un manteau de cheminée en brique, un téléviseur fixé au mur et une cheminée standard.
Aménagement d'un salon classique ouvert avec un mur gris, parquet foncé, un manteau de cheminée en brique, un téléviseur fixé au mur et une cheminée standard.
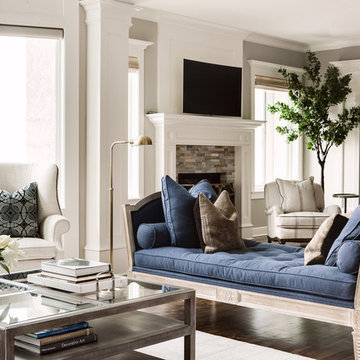
Aménagement d'un grand salon classique ouvert avec un mur gris, un sol en bois brun, une cheminée standard, un manteau de cheminée en pierre, un téléviseur indépendant, une salle de réception et éclairage.

Inspiration pour une grande salle de séjour design ouverte avec un mur blanc, un sol en bois brun, une cheminée standard, un manteau de cheminée en pierre et un téléviseur indépendant.
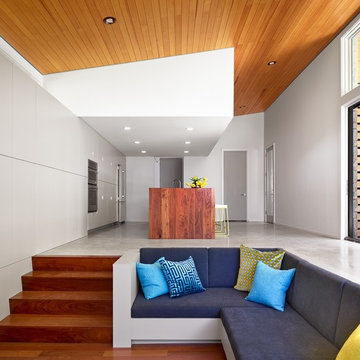
Casey Dunn
Exemple d'un salon rétro ouvert avec un mur blanc et un sol en bois brun.
Exemple d'un salon rétro ouvert avec un mur blanc et un sol en bois brun.
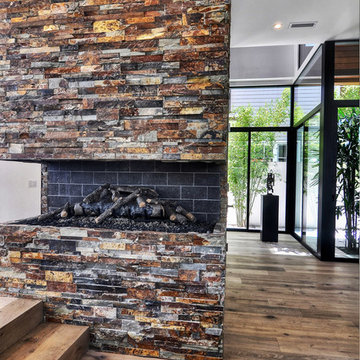
The Bowman Group
Exemple d'un grand salon tendance ouvert avec un sol en bois brun, un manteau de cheminée en pierre, une cheminée ribbon et un mur blanc.
Exemple d'un grand salon tendance ouvert avec un sol en bois brun, un manteau de cheminée en pierre, une cheminée ribbon et un mur blanc.
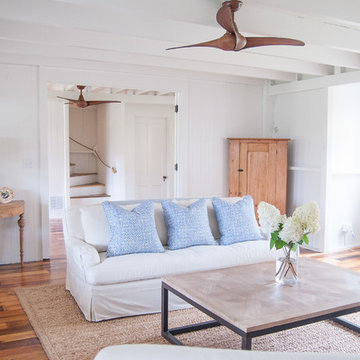
Idée de décoration pour un grand salon marin ouvert avec un mur blanc, un sol en bois brun, une salle de réception, aucun téléviseur, une cheminée standard et un manteau de cheminée en brique.
Idées déco de pièces à vivre ouvertes
4




