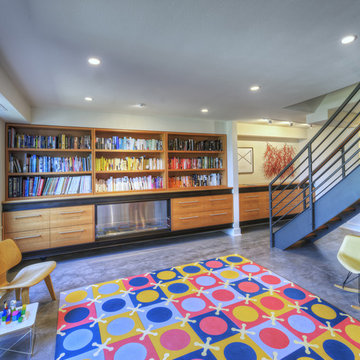Idées déco de pièces à vivre rétro avec sol en béton ciré
Trier par :
Budget
Trier par:Populaires du jour
141 - 160 sur 774 photos
1 sur 3
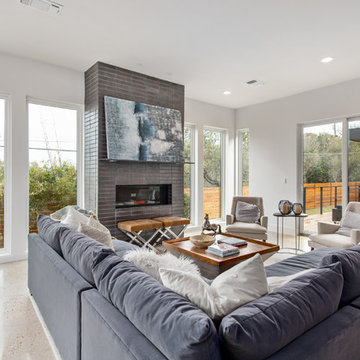
Exemple d'un salon rétro de taille moyenne et ouvert avec un mur blanc, sol en béton ciré, une cheminée ribbon, un manteau de cheminée en brique, aucun téléviseur et un sol beige.

The family who has owned this home for twenty years was ready for modern update! Concrete floors were restained and cedar walls were kept intact, but kitchen was completely updated with high end appliances and sleek cabinets, and brand new furnishings were added to showcase the couple's favorite things.
Troy Grant, Epic Photo
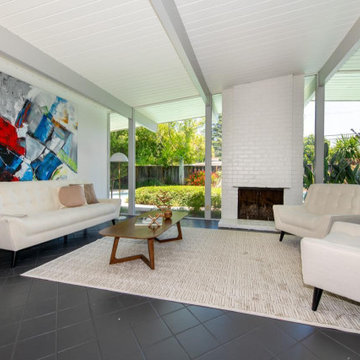
This was a Home Staging project at an Eichler in Sunnyvale. Our partner, No. 1 Staging created this little gem, and it flew off the shelf :-)
Joseph Leopold Eichler was a 20th-century post-war American real estate developer known for developing distinctive residential subdivisions of Mid-century modern style tract housing in California.
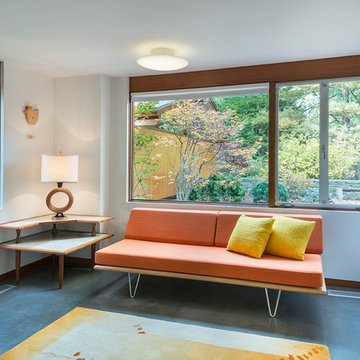
This house west of Boston was originally designed in 1958 by the great New England modernist, Henry Hoover. He built his own modern home in Lincoln in 1937, the year before the German émigré Walter Gropius built his own world famous house only a few miles away. By the time this 1958 house was built, Hoover had matured as an architect; sensitively adapting the house to the land and incorporating the clients wish to recreate the indoor-outdoor vibe of their previous home in Hawaii.
The house is beautifully nestled into its site. The slope of the roof perfectly matches the natural slope of the land. The levels of the house delicately step down the hill avoiding the granite ledge below. The entry stairs also follow the natural grade to an entry hall that is on a mid level between the upper main public rooms and bedrooms below. The living spaces feature a south- facing shed roof that brings the sun deep in to the home. Collaborating closely with the homeowner and general contractor, we freshened up the house by adding radiant heat under the new purple/green natural cleft slate floor. The original interior and exterior Douglas fir walls were stripped and refinished.
Photo by: Nat Rea Photography
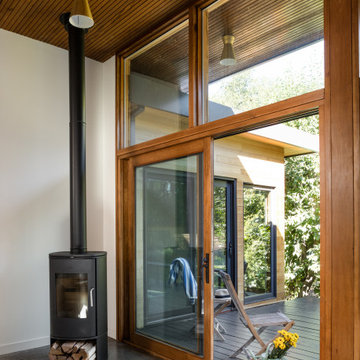
Image of large aluminum wood clad slider door, windows & wood fireplace.
Réalisation d'un salon vintage ouvert avec un poêle à bois, sol en béton ciré, un sol gris et poutres apparentes.
Réalisation d'un salon vintage ouvert avec un poêle à bois, sol en béton ciré, un sol gris et poutres apparentes.
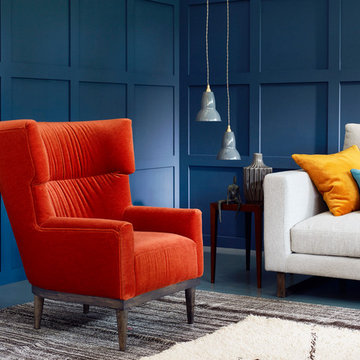
We designed the Oscar Wing Back Chair as a modern take on the classic Wing Back Chair.
(Photography by Jake Curtis for Love Your Home)
Idée de décoration pour un salon vintage de taille moyenne et fermé avec une salle de réception, un mur bleu, sol en béton ciré, aucune cheminée et aucun téléviseur.
Idée de décoration pour un salon vintage de taille moyenne et fermé avec une salle de réception, un mur bleu, sol en béton ciré, aucune cheminée et aucun téléviseur.
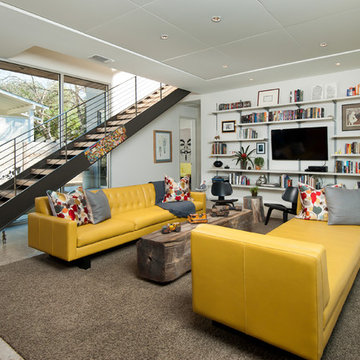
Red Pants Studios
Réalisation d'un salon vintage de taille moyenne et ouvert avec une salle de réception, un mur blanc, sol en béton ciré et un téléviseur fixé au mur.
Réalisation d'un salon vintage de taille moyenne et ouvert avec une salle de réception, un mur blanc, sol en béton ciré et un téléviseur fixé au mur.
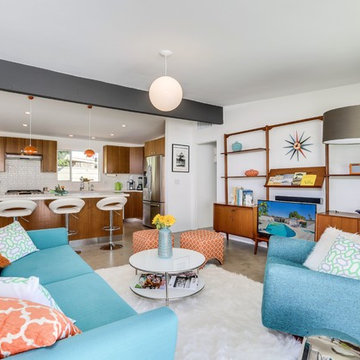
Kelly Peak
Cette photo montre un salon rétro ouvert avec un mur blanc, sol en béton ciré, un téléviseur indépendant et un sol gris.
Cette photo montre un salon rétro ouvert avec un mur blanc, sol en béton ciré, un téléviseur indépendant et un sol gris.
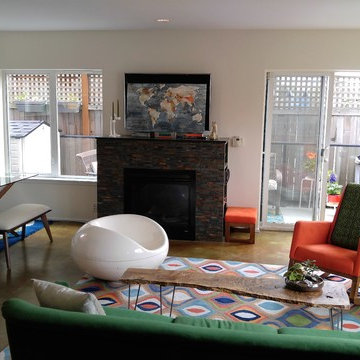
Carrie Case Designs
Cette photo montre un petit salon rétro ouvert avec un mur blanc, sol en béton ciré, une cheminée standard, un manteau de cheminée en pierre et un téléviseur fixé au mur.
Cette photo montre un petit salon rétro ouvert avec un mur blanc, sol en béton ciré, une cheminée standard, un manteau de cheminée en pierre et un téléviseur fixé au mur.

View from the Living Room (taken from the kitchen) with courtyard patio beyond. The interior spaces of the Great Room are punctuated by a series of wide Fleetwood Aluminum multi-sliding glass doors positioned to frame the gardens and patio beyond while the concrete floor transitions from inside to out. The rosewood panel door slides to the right to reveal a large television. The cabinetry is built to match the look and finish of the kitchen.
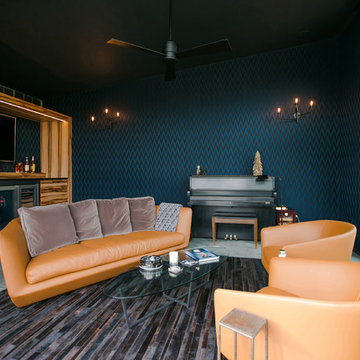
Cigar Room Interior - Midcentury Modern Addition - Brendonwood, Indianapolis - Architect: HAUS | Architecture For Modern Lifestyles - Construction Manager:
WERK | Building Modern - Photo: Jamie Sangar Photography
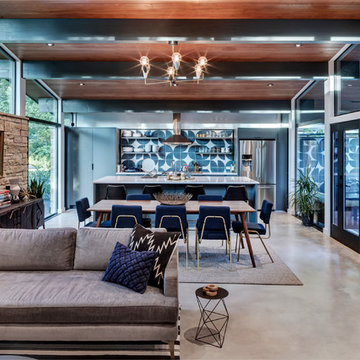
Photography by Charles Davis Smith
Réalisation d'un salon vintage ouvert avec un mur blanc, sol en béton ciré et un sol gris.
Réalisation d'un salon vintage ouvert avec un mur blanc, sol en béton ciré et un sol gris.
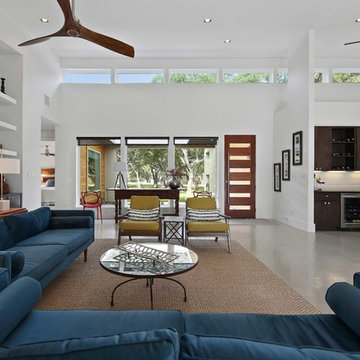
mid century modern house locate north of san antonio texas
house designed by oscar e flores design studio
photos by lauren keller
Exemple d'un salon rétro de taille moyenne et ouvert avec une salle de réception, un mur blanc, sol en béton ciré, une cheminée ribbon, un manteau de cheminée en carrelage, un téléviseur fixé au mur et un sol gris.
Exemple d'un salon rétro de taille moyenne et ouvert avec une salle de réception, un mur blanc, sol en béton ciré, une cheminée ribbon, un manteau de cheminée en carrelage, un téléviseur fixé au mur et un sol gris.
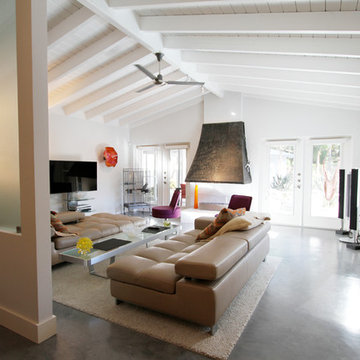
Inspiration pour une grande salle de séjour vintage ouverte avec un mur blanc, sol en béton ciré, une cheminée double-face, un téléviseur fixé au mur et un sol gris.
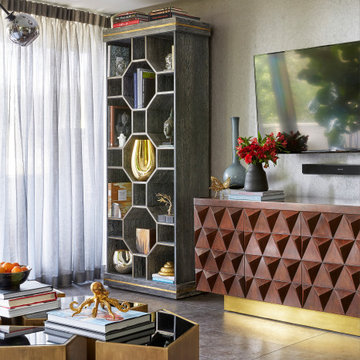
Idées déco pour un grand salon rétro fermé avec une salle de réception, sol en béton ciré, un téléviseur fixé au mur et un sol gris.
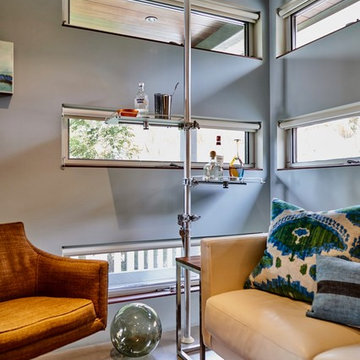
Maha Comianos
Cette photo montre une petite salle de cinéma rétro fermée avec un mur bleu, sol en béton ciré et un sol gris.
Cette photo montre une petite salle de cinéma rétro fermée avec un mur bleu, sol en béton ciré et un sol gris.
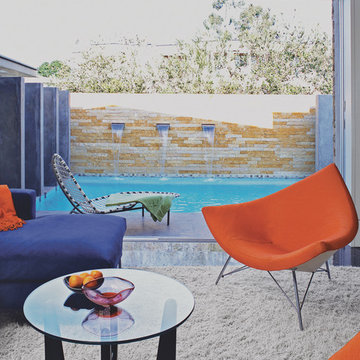
Family room looking out to pool
Cette photo montre un grand salon rétro ouvert avec un mur blanc, sol en béton ciré et un sol gris.
Cette photo montre un grand salon rétro ouvert avec un mur blanc, sol en béton ciré et un sol gris.

Weather House is a bespoke home for a young, nature-loving family on a quintessentially compact Northcote block.
Our clients Claire and Brent cherished the character of their century-old worker's cottage but required more considered space and flexibility in their home. Claire and Brent are camping enthusiasts, and in response their house is a love letter to the outdoors: a rich, durable environment infused with the grounded ambience of being in nature.
From the street, the dark cladding of the sensitive rear extension echoes the existing cottage!s roofline, becoming a subtle shadow of the original house in both form and tone. As you move through the home, the double-height extension invites the climate and native landscaping inside at every turn. The light-bathed lounge, dining room and kitchen are anchored around, and seamlessly connected to, a versatile outdoor living area. A double-sided fireplace embedded into the house’s rear wall brings warmth and ambience to the lounge, and inspires a campfire atmosphere in the back yard.
Championing tactility and durability, the material palette features polished concrete floors, blackbutt timber joinery and concrete brick walls. Peach and sage tones are employed as accents throughout the lower level, and amplified upstairs where sage forms the tonal base for the moody main bedroom. An adjacent private deck creates an additional tether to the outdoors, and houses planters and trellises that will decorate the home’s exterior with greenery.
From the tactile and textured finishes of the interior to the surrounding Australian native garden that you just want to touch, the house encapsulates the feeling of being part of the outdoors; like Claire and Brent are camping at home. It is a tribute to Mother Nature, Weather House’s muse.

Photo Credit: Coles Hairston
Réalisation d'un grand salon vintage ouvert avec une salle de réception, un mur gris, sol en béton ciré, une cheminée standard, un manteau de cheminée en métal et aucun téléviseur.
Réalisation d'un grand salon vintage ouvert avec une salle de réception, un mur gris, sol en béton ciré, une cheminée standard, un manteau de cheminée en métal et aucun téléviseur.
Idées déco de pièces à vivre rétro avec sol en béton ciré
8




