Idées déco de pièces à vivre rétro avec un bar de salon
Trier par :
Budget
Trier par:Populaires du jour
101 - 120 sur 423 photos
1 sur 3
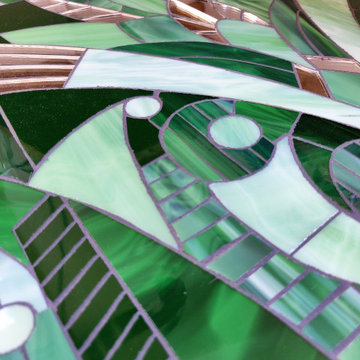
Zoom matière.
Tableaux mosaïque de verre conçu sur commande.
Chaque projet est minutieusement étudié afin de venir personnaliser avec soin les intérieurs résidentiels et hôteliers.
Les panneaux muraux sont composés d'une ou plusieurs pièces. Formes graphiques, Art déco, reproductions, teintes vives ou douces, le projet s'adapte en terme de motif et de coloris afin d'épouser parfaitement votre intérieur.
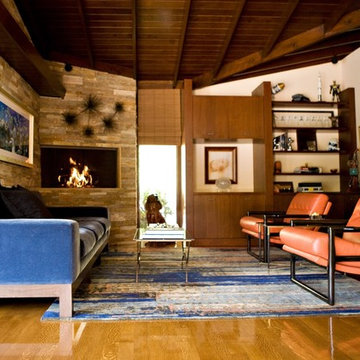
Rachel Thurston
Exemple d'une salle de séjour rétro ouverte et de taille moyenne avec un sol en bois brun, un manteau de cheminée en pierre, un bar de salon, un mur beige, une cheminée ribbon, aucun téléviseur et un sol marron.
Exemple d'une salle de séjour rétro ouverte et de taille moyenne avec un sol en bois brun, un manteau de cheminée en pierre, un bar de salon, un mur beige, une cheminée ribbon, aucun téléviseur et un sol marron.
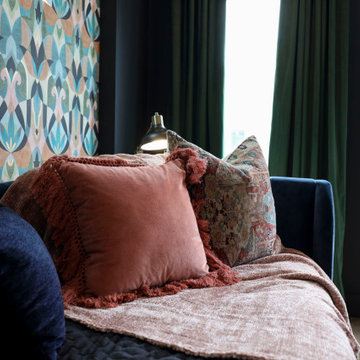
Réalisation d'une salle de séjour vintage avec salle de jeu, un bar de salon et une salle de musique.
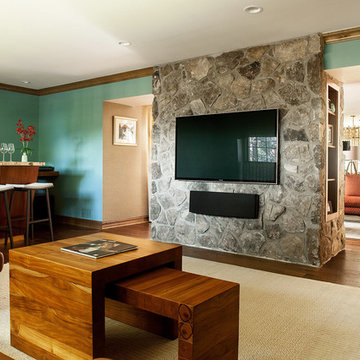
Christian Gaibaldi, Photographer
Aménagement d'un salon rétro de taille moyenne et ouvert avec un bar de salon, un mur vert, un sol en bois brun, un manteau de cheminée en pierre et un téléviseur fixé au mur.
Aménagement d'un salon rétro de taille moyenne et ouvert avec un bar de salon, un mur vert, un sol en bois brun, un manteau de cheminée en pierre et un téléviseur fixé au mur.
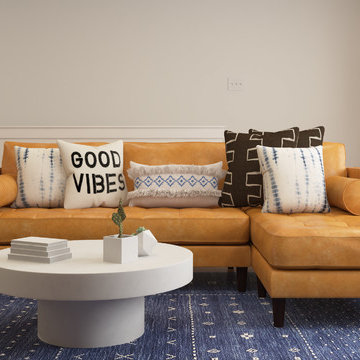
Inspiration pour un salon vintage de taille moyenne et ouvert avec un bar de salon, un téléviseur indépendant, un mur blanc, parquet clair et un sol marron.
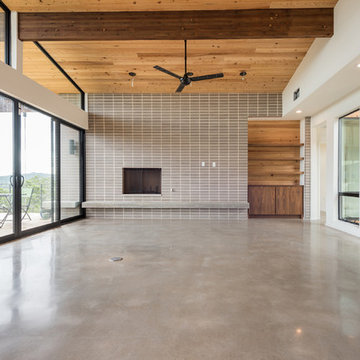
Amy Johnston Harper
Cette image montre une très grande salle de séjour vintage ouverte avec un bar de salon, un mur blanc, sol en béton ciré, une cheminée standard, un manteau de cheminée en brique et un téléviseur fixé au mur.
Cette image montre une très grande salle de séjour vintage ouverte avec un bar de salon, un mur blanc, sol en béton ciré, une cheminée standard, un manteau de cheminée en brique et un téléviseur fixé au mur.
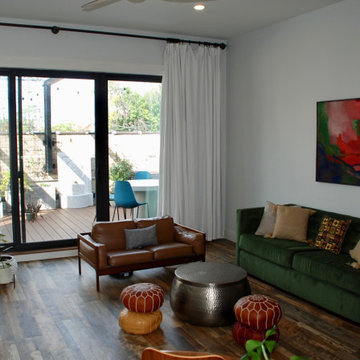
2nd floor family room
Cette image montre une salle de séjour mansardée ou avec mezzanine vintage avec un bar de salon, un mur blanc, un sol en carrelage de porcelaine, aucune cheminée, un téléviseur indépendant et un sol marron.
Cette image montre une salle de séjour mansardée ou avec mezzanine vintage avec un bar de salon, un mur blanc, un sol en carrelage de porcelaine, aucune cheminée, un téléviseur indépendant et un sol marron.
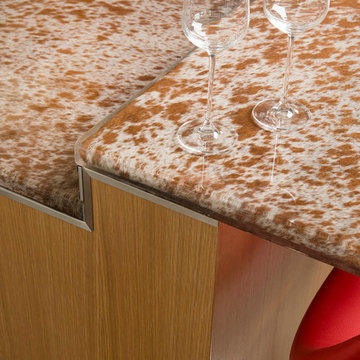
Danny Piassick
Inspiration pour un très grand salon vintage ouvert avec un bar de salon, un mur beige, un sol en carrelage de porcelaine, une cheminée double-face, un manteau de cheminée en pierre et un téléviseur fixé au mur.
Inspiration pour un très grand salon vintage ouvert avec un bar de salon, un mur beige, un sol en carrelage de porcelaine, une cheminée double-face, un manteau de cheminée en pierre et un téléviseur fixé au mur.
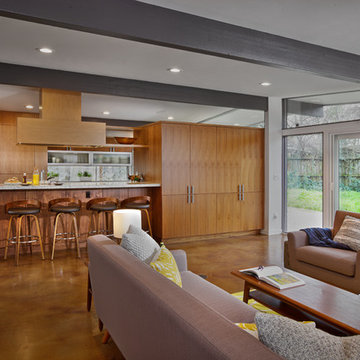
This colorful project offered many opportunities to incorporate the homeowner's unique style into this remodel while preserving the integrity of this classic Streng home. Dave Adams Photography
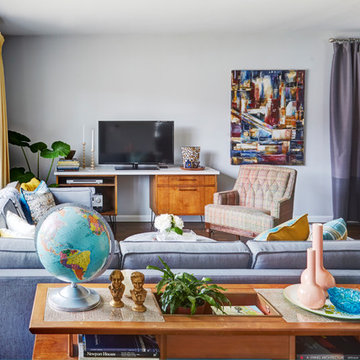
Mike Kaskel
Réalisation d'un salon vintage ouvert avec un bar de salon, un mur gris, parquet foncé, aucune cheminée, un téléviseur indépendant et un sol marron.
Réalisation d'un salon vintage ouvert avec un bar de salon, un mur gris, parquet foncé, aucune cheminée, un téléviseur indépendant et un sol marron.
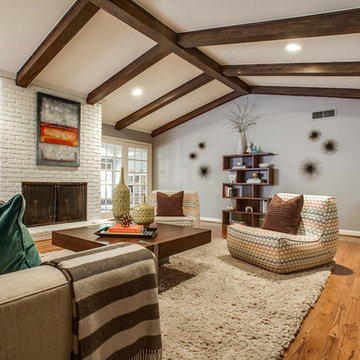
The goal of this whole home refresh was to create a fun, fresh and collected look that was both kid-friendly and livable. Cosmetic updates included selecting vibrantly colored and happy hues, bold wallpaper and modern accents to create a dynamic family-friendly home.
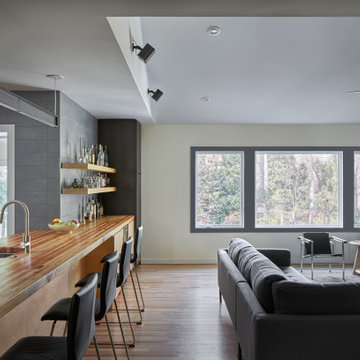
Extensive and well balanced living area with an open floor plan that provides efficient use of materials from reclaimed wood and other sustainable sources. This cleanly design provides a very efficient and connected space.
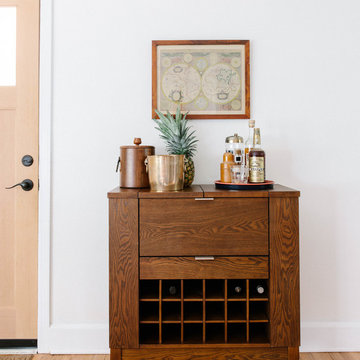
Bar Cart. Photo credit: Laura Sumrak.
Réalisation d'un petit salon vintage ouvert avec un bar de salon, un mur blanc, un sol en bois brun, aucune cheminée, aucun téléviseur et un sol marron.
Réalisation d'un petit salon vintage ouvert avec un bar de salon, un mur blanc, un sol en bois brun, aucune cheminée, aucun téléviseur et un sol marron.
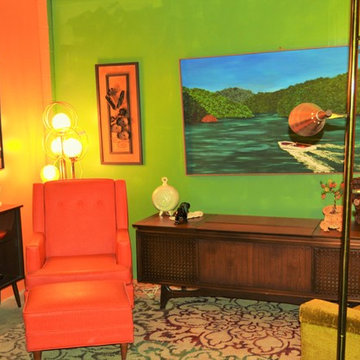
Adam Dunhoff
Cette photo montre un petit salon mansardé ou avec mezzanine rétro avec un bar de salon, un mur vert, sol en béton ciré et aucun téléviseur.
Cette photo montre un petit salon mansardé ou avec mezzanine rétro avec un bar de salon, un mur vert, sol en béton ciré et aucun téléviseur.
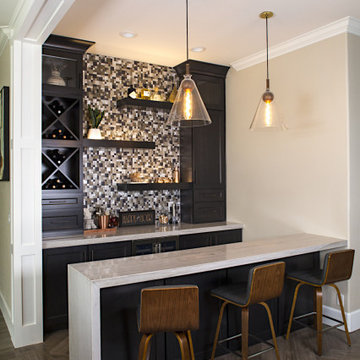
Made space for custom bar by removing wall in complete home remodel. Custom cabinets with aluminium tile backsplash and floating shelving. Quantize counter tops.
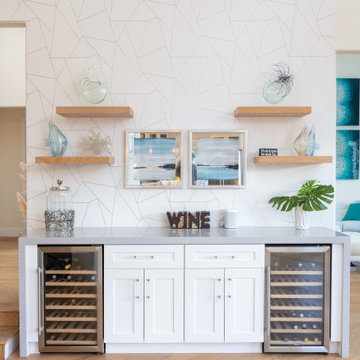
Cette photo montre une salle de séjour rétro de taille moyenne et ouverte avec un bar de salon et un sol en bois brun.
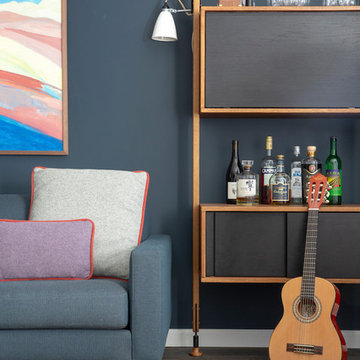
Vivian Johnson
Cette image montre un salon vintage de taille moyenne et fermé avec un bar de salon, un mur noir, parquet foncé, aucune cheminée, aucun téléviseur et un sol marron.
Cette image montre un salon vintage de taille moyenne et fermé avec un bar de salon, un mur noir, parquet foncé, aucune cheminée, aucun téléviseur et un sol marron.
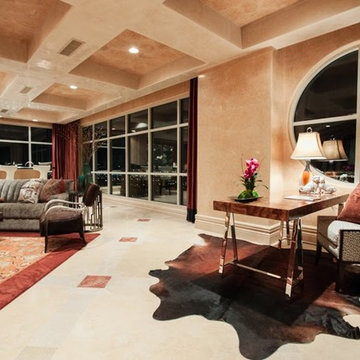
Spacious Bedrooms, including 5 suites and dual masters
Seven full baths and two half baths
In-Home theatre and spa
Interior, private access elevator
Filled with Jerusalem stone, Venetian plaster and custom stone floors with pietre dure inserts
3,000 sq. ft. showroom-quality, private underground garage with space for up to 15 vehicles
Seven private terraces and an outdoor pool
With a combined area of approx. 24,000 sq. ft., The Crown Penthouse at One Queensridge Place is the largest high-rise property in all of Las Vegas. With approx. 15,000 sq. ft. solely representing the dedicated living space, The Crown even rivals the most expansive, estate-sized luxury homes that Vegas has to offer.
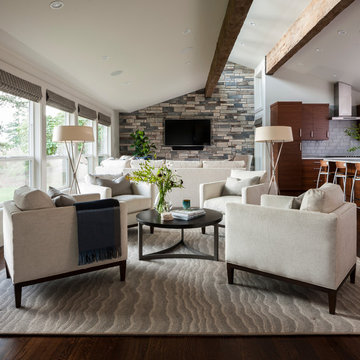
Photos: John Granen Photography
Aménagement d'un très grand salon rétro ouvert avec un bar de salon, un mur blanc, parquet foncé, un téléviseur fixé au mur, une cheminée standard et un manteau de cheminée en brique.
Aménagement d'un très grand salon rétro ouvert avec un bar de salon, un mur blanc, parquet foncé, un téléviseur fixé au mur, une cheminée standard et un manteau de cheminée en brique.
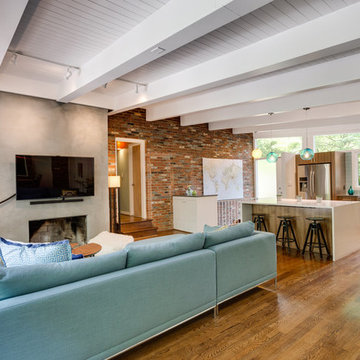
Idées déco pour un grand salon rétro ouvert avec un sol en bois brun, une cheminée standard, un sol marron, un bar de salon, un mur rouge, un manteau de cheminée en béton et un téléviseur fixé au mur.
Idées déco de pièces à vivre rétro avec un bar de salon
6



