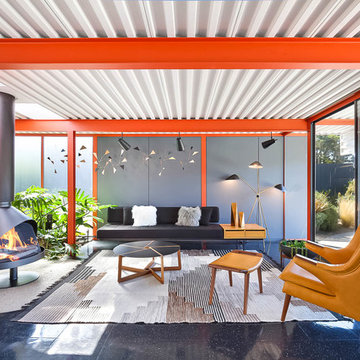Idées déco de pièces à vivre rétro avec un poêle à bois
Trier par :
Budget
Trier par:Populaires du jour
1 - 20 sur 375 photos
1 sur 3

A country cottage large open plan living room was given a modern makeover with a mid century twist. Now a relaxed and stylish space for the owners.
Cette image montre un grand salon vintage ouvert avec une salle de musique, un mur beige, moquette, un poêle à bois, un manteau de cheminée en brique, aucun téléviseur et un sol beige.
Cette image montre un grand salon vintage ouvert avec une salle de musique, un mur beige, moquette, un poêle à bois, un manteau de cheminée en brique, aucun téléviseur et un sol beige.

Simon Maxwell
Idée de décoration pour un salon vintage de taille moyenne avec un mur beige, un poêle à bois, un manteau de cheminée en brique, un téléviseur indépendant, un sol marron et un sol en bois brun.
Idée de décoration pour un salon vintage de taille moyenne avec un mur beige, un poêle à bois, un manteau de cheminée en brique, un téléviseur indépendant, un sol marron et un sol en bois brun.
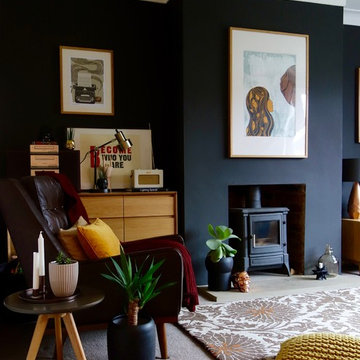
Making Spaces
Aménagement d'un salon rétro de taille moyenne et fermé avec un mur noir, moquette, un poêle à bois, un manteau de cheminée en plâtre et éclairage.
Aménagement d'un salon rétro de taille moyenne et fermé avec un mur noir, moquette, un poêle à bois, un manteau de cheminée en plâtre et éclairage.

CJ South
Aménagement d'un salon rétro de taille moyenne avec un mur blanc, moquette, un poêle à bois et un sol gris.
Aménagement d'un salon rétro de taille moyenne avec un mur blanc, moquette, un poêle à bois et un sol gris.
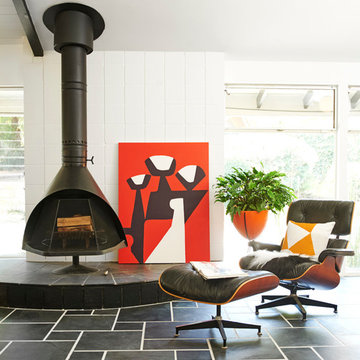
© Steven Dewall Photography
Réalisation d'un salon vintage avec un mur blanc et un poêle à bois.
Réalisation d'un salon vintage avec un mur blanc et un poêle à bois.
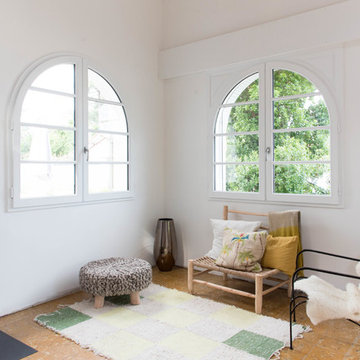
Photographie Jérémy Haureils ©.
Senecio ©.
Cette image montre un salon vintage avec un mur blanc, un sol en liège, un poêle à bois et un manteau de cheminée en métal.
Cette image montre un salon vintage avec un mur blanc, un sol en liège, un poêle à bois et un manteau de cheminée en métal.

Mid-Century Modern Bathroom
Cette photo montre une salle de séjour rétro de taille moyenne et fermée avec un mur blanc, moquette, un poêle à bois, un manteau de cheminée en carrelage, un téléviseur fixé au mur et un sol gris.
Cette photo montre une salle de séjour rétro de taille moyenne et fermée avec un mur blanc, moquette, un poêle à bois, un manteau de cheminée en carrelage, un téléviseur fixé au mur et un sol gris.

Dane Cronin
Exemple d'une salle de séjour rétro ouverte avec un mur blanc, parquet clair, un poêle à bois et un téléviseur dissimulé.
Exemple d'une salle de séjour rétro ouverte avec un mur blanc, parquet clair, un poêle à bois et un téléviseur dissimulé.
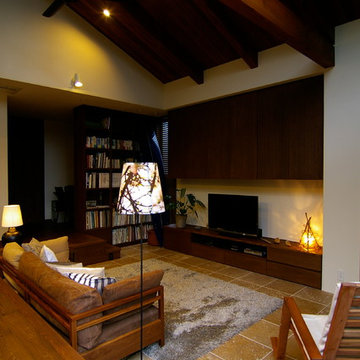
Réalisation d'un salon vintage ouvert avec un mur blanc, un sol en travertin, un poêle à bois, un manteau de cheminée en pierre et un sol beige.

Our Black Hills Brick is an amazing dramatic backdrop to highlight this cozy rustic space.
INSTALLER
Alisa Norris
LOCATION
Portland, OR
TILE SHOWN
Brick in Black Hill matte
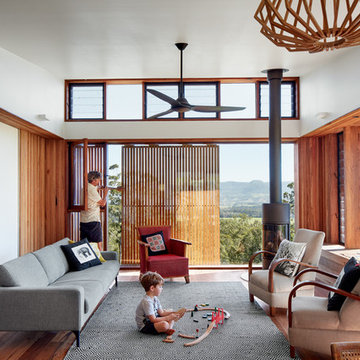
TOM ROE PHOTOGRAPHY
Cette photo montre un salon rétro fermé avec un mur blanc, un sol en bois brun et un poêle à bois.
Cette photo montre un salon rétro fermé avec un mur blanc, un sol en bois brun et un poêle à bois.
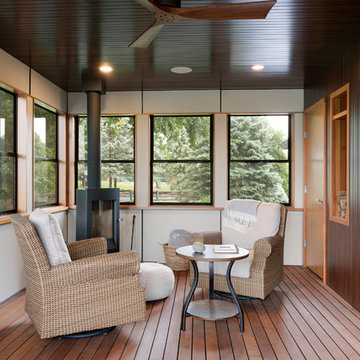
Spacecrafting Photography, Inc.
Aménagement d'une véranda rétro avec un sol en bois brun, un poêle à bois et un plafond standard.
Aménagement d'une véranda rétro avec un sol en bois brun, un poêle à bois et un plafond standard.
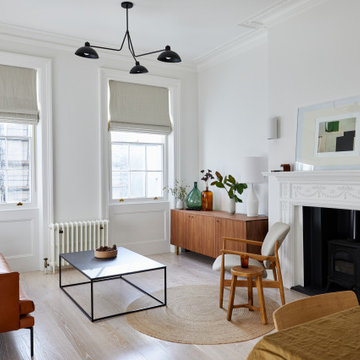
The open plan living room in this flat is light and bright, and the beautiful Georgian sash windows are the main feature. The white oiled oak floor & Carl Hansen Wegner chairs contrast with the original Georgian fire surround, cornice and skirting boards. The contemporary tan leather sofa and sideboard sit happily next to the mid-century armchair & cast iron radiator. Plaster wall lights, a large table lamp and a multi bulb pendant provide layers of light when required.
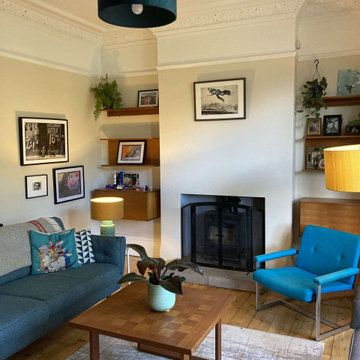
The living room was tired and gloomy, sue to the shady aspect of the street. The client wanted the space to have a mid-century feel to it and have less of the children's stuff visible so that the room could feel more sophisticated and relaxing.
We made alterations to the fireplace, to simplify the opening around the wood burning stove. We stripped the wallpaper and re-skimmed the walls, removed the old carpet and sanded the original one floorboards, bringing them back to their former glory. We then worked closely with the client to incorporate his vintage mid-century furniture into the room, whilst ensuring the space still complemented the Victorian features of the room.
By painting the walls a soft cream, we have brightened up the room, and changing the layout of the space allows the room to feel more open and welcoming.
Storage for children's toys was relocated into the kitchen, allowing the living room space to be kept tidier. The mid-century sideboard acts as a TV unit, whilst providing ample storage.
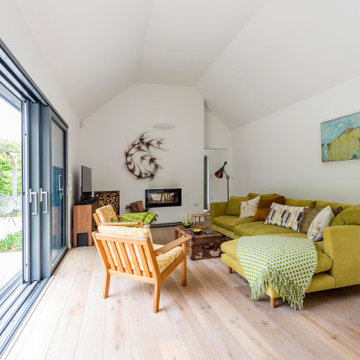
Cosy living room in the new extension, large sliding doors flood the room with light.
Idée de décoration pour un salon vintage fermé avec un mur blanc, parquet clair, un poêle à bois, un sol marron et un plafond voûté.
Idée de décoration pour un salon vintage fermé avec un mur blanc, parquet clair, un poêle à bois, un sol marron et un plafond voûté.
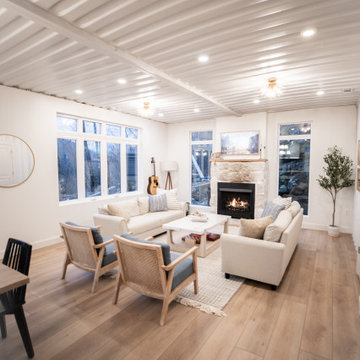
Inspired by sandy shorelines on the California coast, this beachy blonde vinyl floor brings just the right amount of variation to each room. With the Modin Collection, we have raised the bar on luxury vinyl plank. The result is a new standard in resilient flooring. Modin offers true embossed in register texture, a low sheen level, a rigid SPC core, an industry-leading wear layer, and so much more.

Mahogany paneling was installed to create a warm and inviting space for gathering and watching movies. The quaint morning coffee area in the bay window is an added bonus. This space was the original two car Garage that was converted into a Family Room.
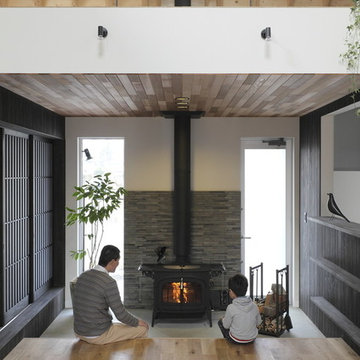
Inspiration pour un salon vintage de taille moyenne et ouvert avec un mur noir, un sol en bois brun, un poêle à bois, un manteau de cheminée en pierre, un téléviseur fixé au mur et un sol beige.

Little River Cabin AirBnb
Cette image montre un salon mansardé ou avec mezzanine vintage en bois de taille moyenne avec un mur beige, un sol en contreplaqué, un poêle à bois, un téléviseur d'angle, un sol beige et poutres apparentes.
Cette image montre un salon mansardé ou avec mezzanine vintage en bois de taille moyenne avec un mur beige, un sol en contreplaqué, un poêle à bois, un téléviseur d'angle, un sol beige et poutres apparentes.
Idées déco de pièces à vivre rétro avec un poêle à bois
1




