Idées déco de pièces à vivre sud-ouest américain avec un poêle à bois
Trier par :
Budget
Trier par:Populaires du jour
1 - 20 sur 67 photos
1 sur 3
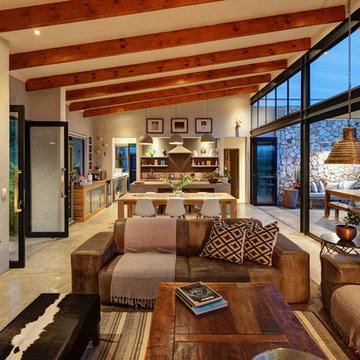
Photo Credit: Chantel Madgwick
Cette image montre un petit salon sud-ouest américain ouvert avec un mur gris, sol en béton ciré, un poêle à bois et un sol gris.
Cette image montre un petit salon sud-ouest américain ouvert avec un mur gris, sol en béton ciré, un poêle à bois et un sol gris.
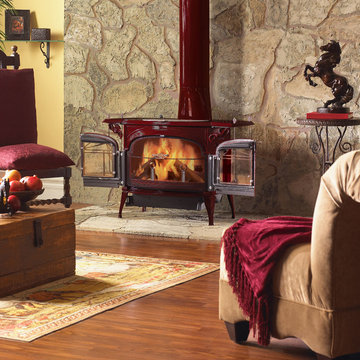
This is the Encore wood burning stove by Vermont Castings. It will produce over 50,000 BTU's warming over 1500 sq.ft. It is shown in a very popular red enamel. This is a wonderful way to have a fireplace feel without all the heat loss of a traditional fireplace.
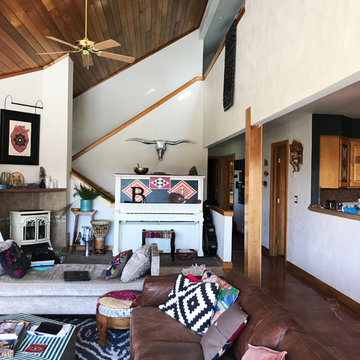
Aménagement d'un grand salon sud-ouest américain fermé avec une salle de réception, un mur beige, sol en béton ciré, un poêle à bois, un manteau de cheminée en métal, aucun téléviseur et un sol marron.
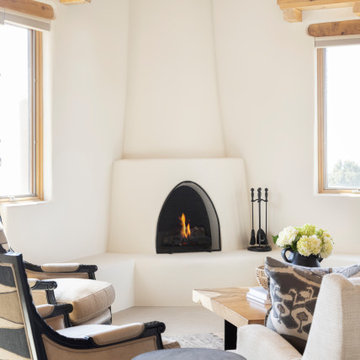
Cette photo montre un grand salon sud-ouest américain ouvert avec un poêle à bois, un manteau de cheminée en plâtre et aucun téléviseur.
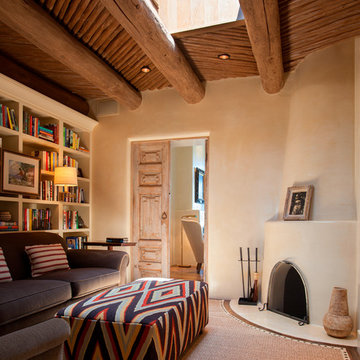
Exemple d'un salon sud-ouest américain fermé avec une bibliothèque ou un coin lecture, un mur beige, parquet foncé, un poêle à bois, un manteau de cheminée en plâtre et aucun téléviseur.

Custom wood work made from reclaimed wood or lumber harvested from the site. The vigas (log beams) came from a wild fire area. Adobe mud plaster. Recycled maple floor reclaimed from school gym. Locally milled rough-sawn wood ceiling. Adobe brick interior walls are part of the passive solar design.
A design-build project by Sustainable Builders llc of Taos NM. Photo by Thomas Soule of Sustainable Builders llc. Visit sustainablebuilders.net to explore virtual tours of this and other projects.
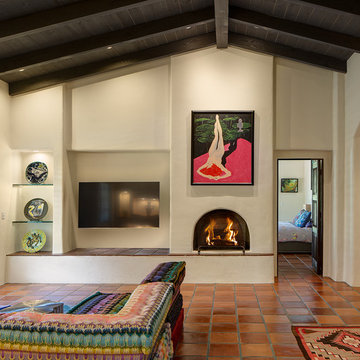
Idée de décoration pour une salle de séjour sud-ouest américain avec tomettes au sol, un poêle à bois et un manteau de cheminée en plâtre.

Photo by Will Austin
Cette image montre un salon sud-ouest américain ouvert et de taille moyenne avec un sol en bois brun, un poêle à bois, une salle de réception, un mur marron, un manteau de cheminée en métal, aucun téléviseur et un sol marron.
Cette image montre un salon sud-ouest américain ouvert et de taille moyenne avec un sol en bois brun, un poêle à bois, une salle de réception, un mur marron, un manteau de cheminée en métal, aucun téléviseur et un sol marron.
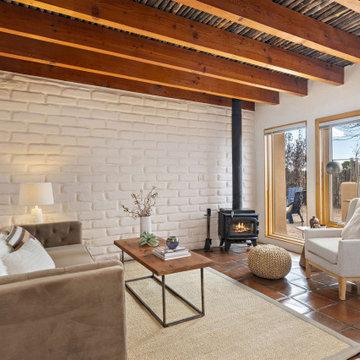
Inspiration pour un petit salon sud-ouest américain ouvert avec un mur blanc, tomettes au sol, un poêle à bois, un manteau de cheminée en brique, aucun téléviseur, un sol marron, poutres apparentes et un mur en parement de brique.
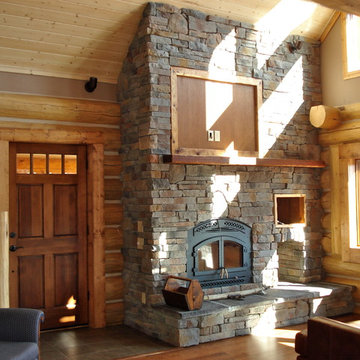
Handcrafted log home. Great room with TV above the fireplace. Wood burning fireplace
Cette image montre un salon mansardé ou avec mezzanine sud-ouest américain de taille moyenne avec un mur marron, parquet foncé, un poêle à bois, un manteau de cheminée en pierre et un téléviseur fixé au mur.
Cette image montre un salon mansardé ou avec mezzanine sud-ouest américain de taille moyenne avec un mur marron, parquet foncé, un poêle à bois, un manteau de cheminée en pierre et un téléviseur fixé au mur.
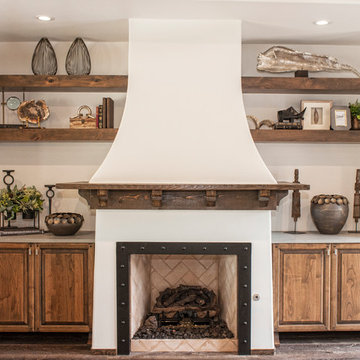
Modern furnishings take this Spanish inspired great room to the next level of high design. Each accesorry has been hand selected to add character and style to this living space.
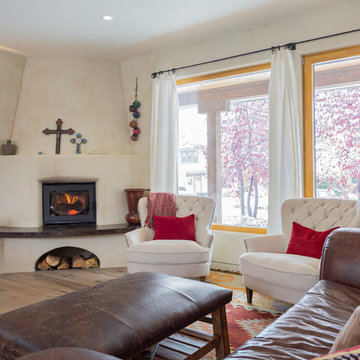
This Boulder, Colorado remodel by fuentesdesign demonstrates the possibility of renewal in American suburbs, and Passive House design principles. Once an inefficient single story 1,000 square-foot ranch house with a forced air furnace, has been transformed into a two-story, solar powered 2500 square-foot three bedroom home ready for the next generation.
The new design for the home is modern with a sustainable theme, incorporating a palette of natural materials including; reclaimed wood finishes, FSC-certified pine Zola windows and doors, and natural earth and lime plasters that soften the interior and crisp contemporary exterior with a flavor of the west. A Ninety-percent efficient energy recovery fresh air ventilation system provides constant filtered fresh air to every room. The existing interior brick was removed and replaced with insulation. The remaining heating and cooling loads are easily met with the highest degree of comfort via a mini-split heat pump, the peak heat load has been cut by a factor of 4, despite the house doubling in size. During the coldest part of the Colorado winter, a wood stove for ambiance and low carbon back up heat creates a special place in both the living and kitchen area, and upstairs loft.
This ultra energy efficient home relies on extremely high levels of insulation, air-tight detailing and construction, and the implementation of high performance, custom made European windows and doors by Zola Windows. Zola’s ThermoPlus Clad line, which boasts R-11 triple glazing and is thermally broken with a layer of patented German Purenit®, was selected for the project. These windows also provide a seamless indoor/outdoor connection, with 9′ wide folding doors from the dining area and a matching 9′ wide custom countertop folding window that opens the kitchen up to a grassy court where mature trees provide shade and extend the living space during the summer months.
With air-tight construction, this home meets the Passive House Retrofit (EnerPHit) air-tightness standard of
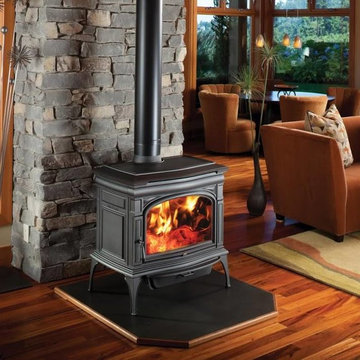
Cette image montre un salon sud-ouest américain de taille moyenne et ouvert avec une bibliothèque ou un coin lecture, un mur beige, un sol en bois brun, un poêle à bois, un manteau de cheminée en métal et un téléviseur encastré.
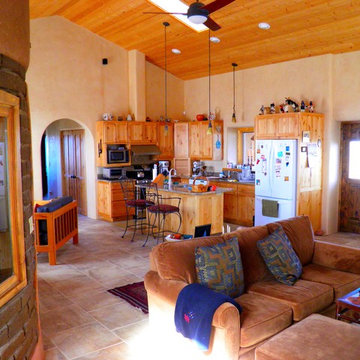
Exposed, curved Adobe entry/mudroom into Great Room.
Idées déco pour un grand salon sud-ouest américain ouvert avec un mur beige, un sol en travertin et un poêle à bois.
Idées déco pour un grand salon sud-ouest américain ouvert avec un mur beige, un sol en travertin et un poêle à bois.
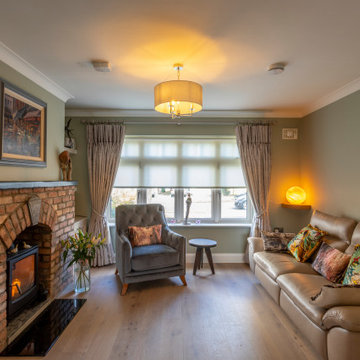
The stone fireplace in the old living room was retained as sentimental, keeping this cosy room but connecting it with the open plan, through utilising the same floor throughout and using slide doors to open it up.
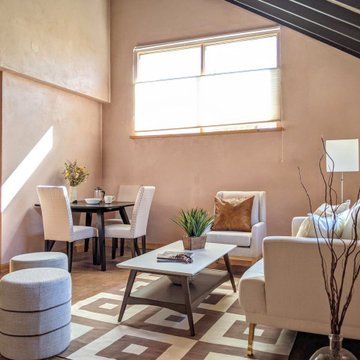
Réalisation d'un petit salon sud-ouest américain ouvert avec un mur rose, un sol en brique, un poêle à bois, un manteau de cheminée en plâtre, aucun téléviseur, un sol marron et poutres apparentes.
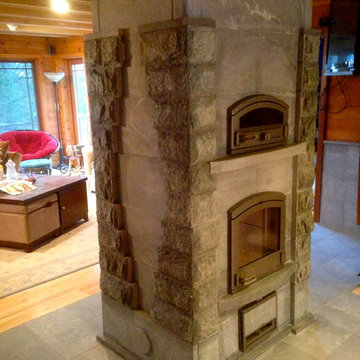
Cette photo montre un salon sud-ouest américain avec un poêle à bois et un manteau de cheminée en pierre.
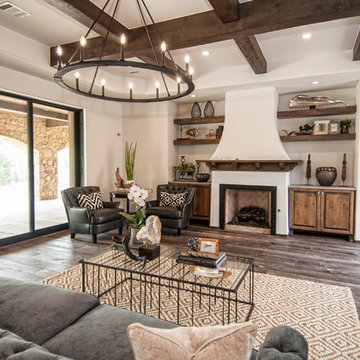
Modern furnishings take this Spanish inspired great room to the next level of high design.
Aménagement d'un grand salon sud-ouest américain ouvert avec un mur blanc, parquet foncé, un poêle à bois, un manteau de cheminée en plâtre, aucun téléviseur et un sol marron.
Aménagement d'un grand salon sud-ouest américain ouvert avec un mur blanc, parquet foncé, un poêle à bois, un manteau de cheminée en plâtre, aucun téléviseur et un sol marron.
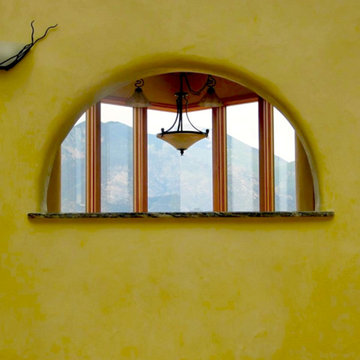
This 2400 sq. ft. home rests at the very beginning of the high mesa just outside of Taos. To the east, the Taos valley is green and verdant fed by rivers and streams that run down from the mountains, and to the west the high sagebrush mesa stretches off to the distant Brazos range.
The house is sited to capture the high mountains to the northeast through the floor to ceiling height corner window off the kitchen/dining room.The main feature of this house is the central Atrium which is an 18 foot adobe octagon topped with a skylight to form an indoor courtyard complete with a fountain. Off of this central space are two offset squares, one to the east and one to the west. The bedrooms and mechanical room are on the west side and the kitchen, dining, living room and an office are on the east side.
The house is a straw bale/adobe hybrid, has custom hand dyed plaster throughout with Talavera Tile in the public spaces and Saltillo Tile in the bedrooms. There is a large kiva fireplace in the living room, and a smaller one occupies a corner in the Master Bedroom. The Master Bathroom is finished in white marble tile. The separate garage is connected to the house with a triangular, arched breezeway with a copper ceiling.
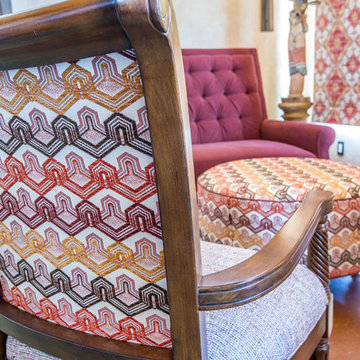
The sitting area is accented with antique Native American Art and sheltered from the cold with bold roman shade fabric mixed with patterns on the custom upholstery. An extra deep, extra tall, extra long settee was created just for this home with a pleated round ottoman and multiple fabrics on the accent chairs.
Idées déco de pièces à vivre sud-ouest américain avec un poêle à bois
1



