Idées déco de pièces à vivre rétro avec un sol blanc
Trier par :
Budget
Trier par:Populaires du jour
121 - 140 sur 301 photos
1 sur 3
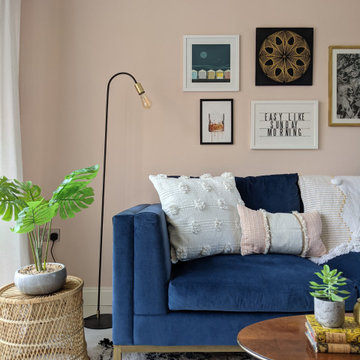
Coastal lounge with pink walls, berber rug, blue sofa and vintage mid-century furniture.
Idées déco pour un salon rétro de taille moyenne avec un mur rose, parquet peint, aucune cheminée et un sol blanc.
Idées déco pour un salon rétro de taille moyenne avec un mur rose, parquet peint, aucune cheminée et un sol blanc.
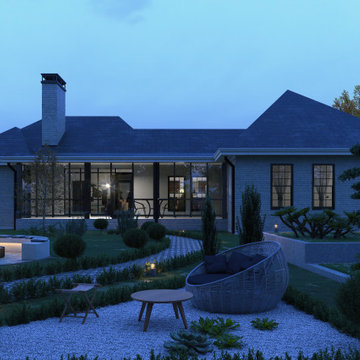
The client had a dream house for a long time and a limited budget for a ranch-style singly family house along with a future bonus room upper level. He was looking for a nice-designed backyard too with a great sunroom facing to a beautiful landscaped yard. One of the main goals was having a house with open floor layout and white brick in exterior with a lot of fenestration to get day light as much as possible. The sunroom was also one of the main focus points of design for him, as an extra heated area at the house.
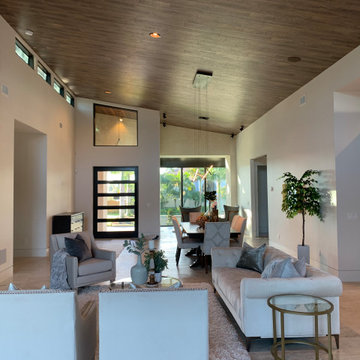
Réalisation d'un salon vintage de taille moyenne avec un mur blanc, un sol en travertin, une cheminée standard et un sol blanc.
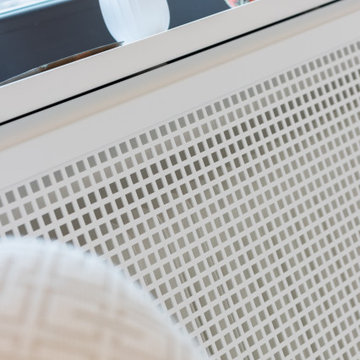
Detail Heizkörperverkleidung
Cette image montre un petit salon gris et blanc vintage ouvert avec un mur blanc, parquet clair, aucune cheminée, aucun téléviseur, un sol blanc, différents designs de plafond et différents habillages de murs.
Cette image montre un petit salon gris et blanc vintage ouvert avec un mur blanc, parquet clair, aucune cheminée, aucun téléviseur, un sol blanc, différents designs de plafond et différents habillages de murs.
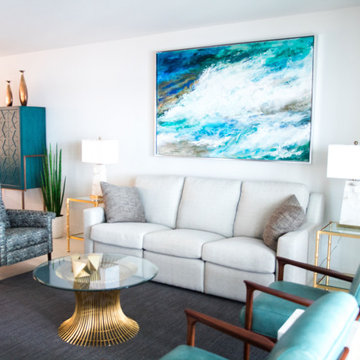
Mid-Century Living area in renovated condo features occasional tables by World's Away; leather chairs and bar cabinet by Lexington Home Furnishings; reclining sofa by Comfort Design; recliner by Sam Moore; art over sofa from State of The Art Gallery, Sarasota, FL
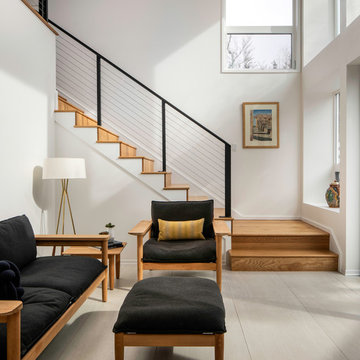
This extensive renovation brought a fresh and new look to a 1960s two level house and allowed the owners to remain in a neighborhood they love. The living spaces were reconfigured to be more open, light-filled and connected. This was achieved by opening walls, adding windows, and connecting the living and dining areas with a vaulted ceiling. The kitchen was given a new layout and lined with white oak cabinets. The entry and master suite were redesigned to be more inviting, functional, and serene. An indoor-outdoor sunroom and a second level workshop was added to the garage.
Finishes were refreshed throughout the house in a limited palette of white oak and black accents. The interiors were by Introspecs, and the builder was Hammer & Hand Construction.
Photo by Caleb Vandermeer Photography
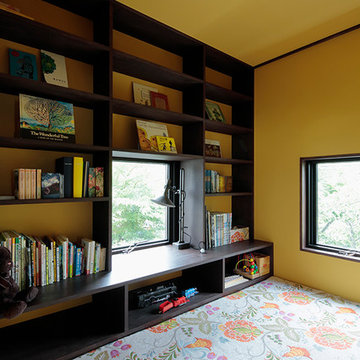
Réalisation d'une salle de séjour vintage de taille moyenne et ouverte avec un mur blanc, moquette, aucune cheminée, un téléviseur indépendant et un sol blanc.
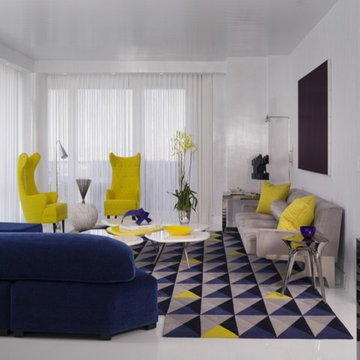
Cette image montre un salon vintage fermé avec une salle de réception, un mur blanc, un sol en carrelage de porcelaine, aucune cheminée, un téléviseur fixé au mur et un sol blanc.
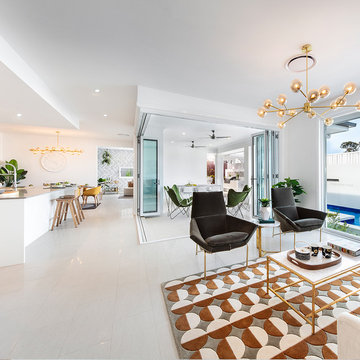
Glass bi-fold stacking doors allow for the living area to open to the Alfresco doubling the Living space, becoming the ultimate entertaining space for your next party.
The stunning Mid-Century Modern furniture throughout is accented with chrome and metal finishes for a fresh and fun way to showcase this style.
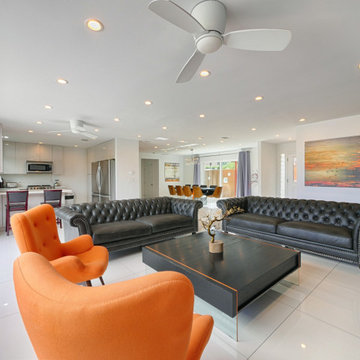
Photography by ABODE IMAGE
Inspiration pour un salon vintage de taille moyenne et ouvert avec une salle de réception, une cheminée ribbon et un sol blanc.
Inspiration pour un salon vintage de taille moyenne et ouvert avec une salle de réception, une cheminée ribbon et un sol blanc.
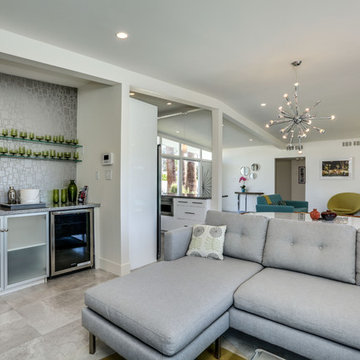
Classic Mid century modern original Alexander house. Phase 1 remodel in 2017 was doing the exterior: adding pool, spa, firepit, paint, and custom designing/fabricating the aqua starburst front door. Phase 2 remodel this year 2018 I re-did the floors throughout, kitchen, and completely remodeled both bathrooms.
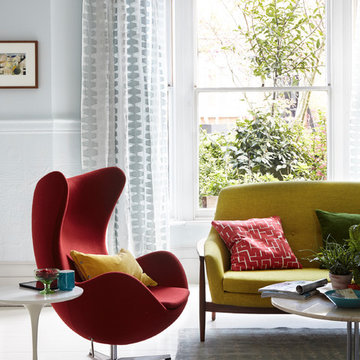
Interior Stylist Ali Attenborough
Photographer Katya De Grunwald
Idée de décoration pour un salon vintage avec un mur gris et un sol blanc.
Idée de décoration pour un salon vintage avec un mur gris et un sol blanc.
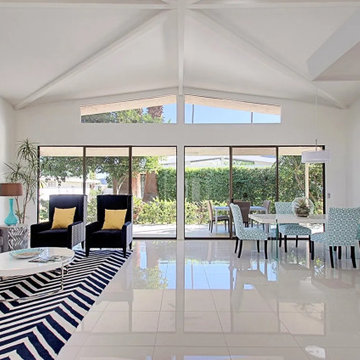
Exemple d'un salon rétro avec un sol en carrelage de porcelaine, un sol blanc et un plafond voûté.
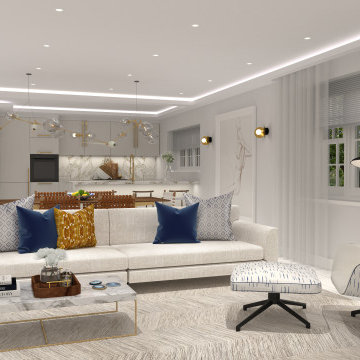
The open-plan kitchen and living space is all about the lighting, from the Atelier Areti Ilios wall sconces to the Lindsay Adelman light over the dining table. These exquisite lights were used as sculptures, embellishing the room like pieces of jewelry. We started with an off white canvas and began adding splashes of dark sapphire blue and ochre bringing the space to life whilst keeping the overall palette of the scheme serene and calm.
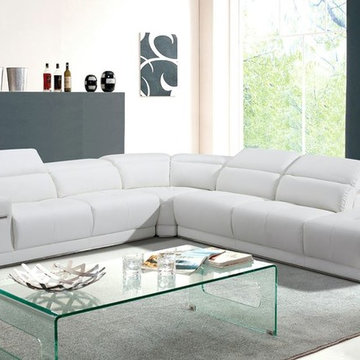
Inspiration pour un salon vintage de taille moyenne et fermé avec un mur bleu, aucun téléviseur et un sol blanc.
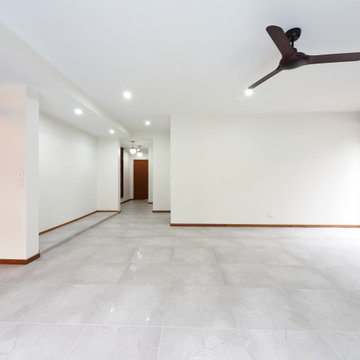
Réalisation d'une salle de séjour vintage de taille moyenne et ouverte avec un mur blanc, un sol en marbre et un sol blanc.
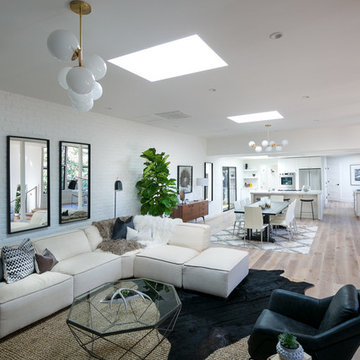
Idée de décoration pour une grande salle de séjour vintage ouverte avec un mur blanc, parquet clair, une cheminée standard, un manteau de cheminée en béton et un sol blanc.
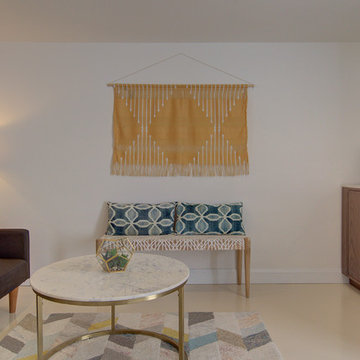
Inspiration pour un salon mansardé ou avec mezzanine vintage de taille moyenne avec une salle de réception, un mur blanc, sol en béton ciré, aucune cheminée, un téléviseur fixé au mur et un sol blanc.
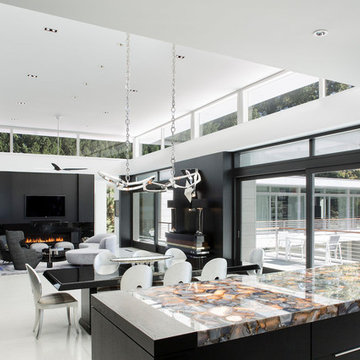
Dining and Living Rooms. John Clemmer Photography
Cette photo montre une très grande salle de séjour rétro ouverte avec un mur blanc, une cheminée ribbon, un manteau de cheminée en pierre, un téléviseur fixé au mur et un sol blanc.
Cette photo montre une très grande salle de séjour rétro ouverte avec un mur blanc, une cheminée ribbon, un manteau de cheminée en pierre, un téléviseur fixé au mur et un sol blanc.
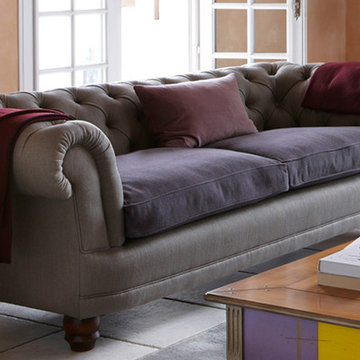
Inspiration pour une salle de séjour vintage de taille moyenne et ouverte avec une bibliothèque ou un coin lecture, un mur blanc, un sol en carrelage de porcelaine, aucune cheminée, un manteau de cheminée en brique, aucun téléviseur et un sol blanc.
Idées déco de pièces à vivre rétro avec un sol blanc
7



