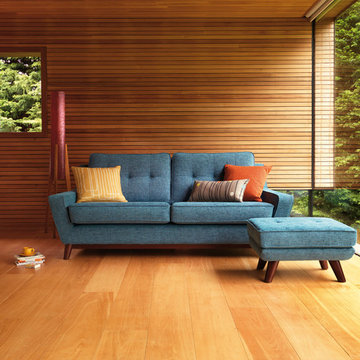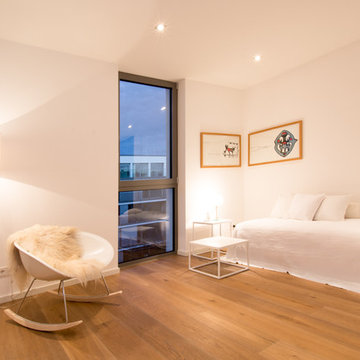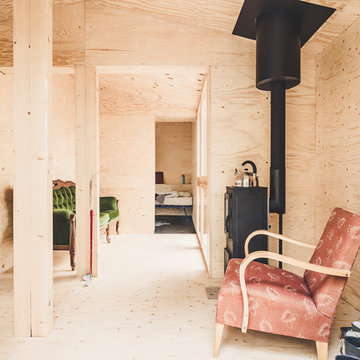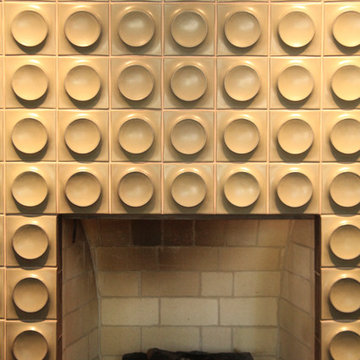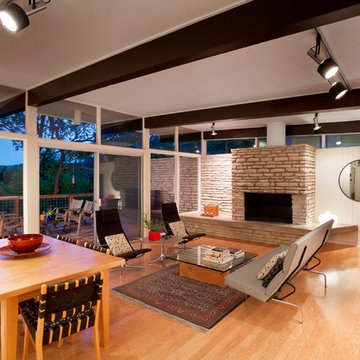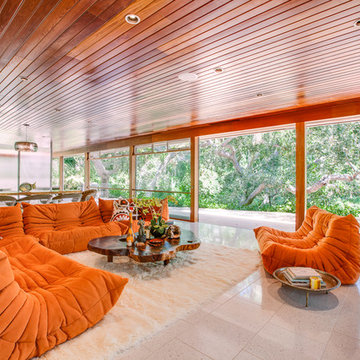Idées déco de pièces à vivre rétro oranges
Trier par :
Budget
Trier par:Populaires du jour
41 - 60 sur 454 photos
1 sur 3

L'espace salon s'ouvre sur le jardin et la terrasse, le canapé d'angle s'ouvre sur le séjour ouvert.
Réalisation d'un grand salon vintage ouvert avec un mur beige, parquet foncé, un poêle à bois, un téléviseur indépendant, un sol marron, un manteau de cheminée en métal et du papier peint.
Réalisation d'un grand salon vintage ouvert avec un mur beige, parquet foncé, un poêle à bois, un téléviseur indépendant, un sol marron, un manteau de cheminée en métal et du papier peint.
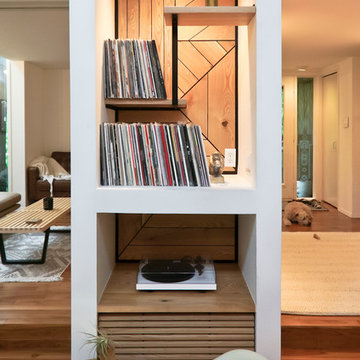
This built-in was a small part of a project that coincided with some modern hand railing and ladders.
We played around with some interesting lines through the design process.
The result was this geometric abstraction design back panel (all built in reclaimed Ash) meant to draw attention to a space that could have been stark.
The objective of this design also needed to be functional.
We incorporated a tiered offset reclaimed Ash shelf unit that allows the light to fall through and tastefully illuminate the records.
The slatted feature below is a cover panel for the lower space housing electronic (i.e. router, external hard drive…).
Its built with 3/4″ reclaimed Ash slats resting in laser cut slots in the steel rails.
The space allocation between each slat allows for air movement for the electronics.
2016 © Ray Chan Photo, All Rights Reserved
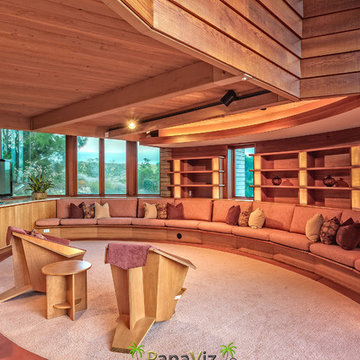
Dave Tonnes of PanaViz
Frank Lloyd Wright Designed home is furnished with licensed reproductions of original FLW-designed furniture including his ‘Barrel’ chairs, ‘Origami’ chairs from 1949, and ‘Taliesin’ floor lamps.
See more of this home here. http://bit.ly/panaviz-flw
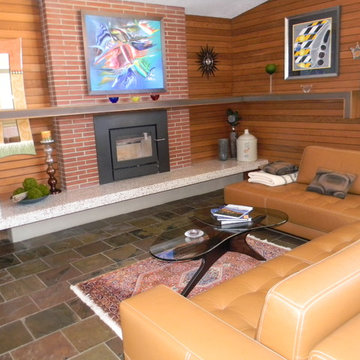
Exemple d'un salon rétro de taille moyenne et ouvert avec un sol en ardoise, un poêle à bois et un manteau de cheminée en brique.
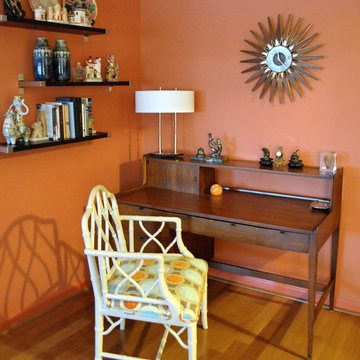
This project involved renovating and decorating a co-op in Center City, Philadelphia. It was a one-bedroom/one bath apartment with a kitchen at 700 s.f. We decided to give it a Mid Century Modern feeling in the living/dining area. The client was not involved in any of the decision-making, but did give us a few requests. We put in the Brazilian hardwood througout the living/dining room/kitchen. All the fixtures, paint, and window treatments are new. We purchased the new living room sofa and blue swivel chair. The wing chair (owner's) was re-upholstered. Since this was a high-low project, we purchased the hard pieces on Craig's list and at auction. The windows in this room face South, so we put in taupe/white solar blinds and softened them with creamy custom made chantung silk panels. The sofa was done in a tweedy orange color and is flanked by two floor lamps of chrome and lucite.
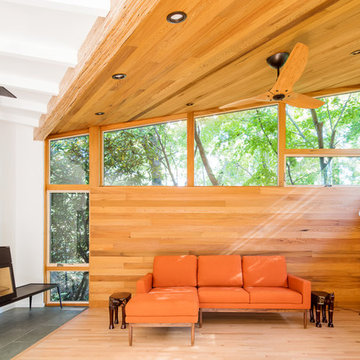
Gregory Maka
Inspiration pour un salon vintage de taille moyenne et ouvert avec un mur blanc, un sol en bois brun, un poêle à bois, un manteau de cheminée en plâtre, aucun téléviseur et un sol marron.
Inspiration pour un salon vintage de taille moyenne et ouvert avec un mur blanc, un sol en bois brun, un poêle à bois, un manteau de cheminée en plâtre, aucun téléviseur et un sol marron.
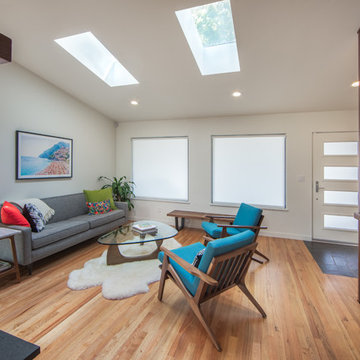
Design by: H2D Architecture + Design
www.h2darchitects.com
Built by: Carlisle Classic Homes
Photos: Christopher Nelson Photography
Inspiration pour un salon vintage avec un mur blanc et un plafond voûté.
Inspiration pour un salon vintage avec un mur blanc et un plafond voûté.
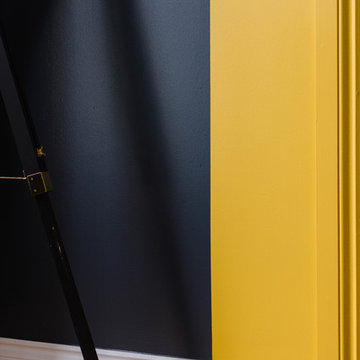
working with clients existing sofa and deco table lights to create a cohesive scheme. Walls in Railings from Farrow and Ball, accent in Babouche
Idée de décoration pour un salon vintage.
Idée de décoration pour un salon vintage.

Amy Vogel
Inspiration pour un salon vintage de taille moyenne et ouvert avec un mur marron, moquette, aucun téléviseur et un sol gris.
Inspiration pour un salon vintage de taille moyenne et ouvert avec un mur marron, moquette, aucun téléviseur et un sol gris.
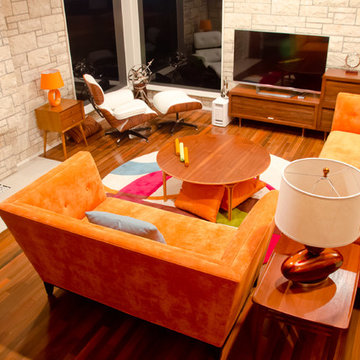
David Trotter - 8TRACKstudios - www.8trackstudios.com
Cette photo montre un salon rétro.
Cette photo montre un salon rétro.
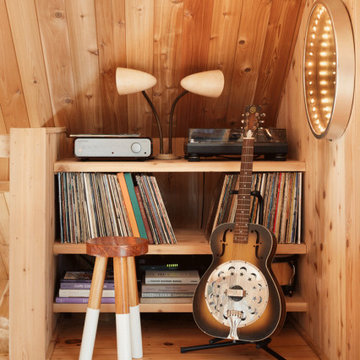
Cette image montre un petit salon mansardé ou avec mezzanine vintage en bois avec parquet clair, un sol jaune et un plafond en bois.
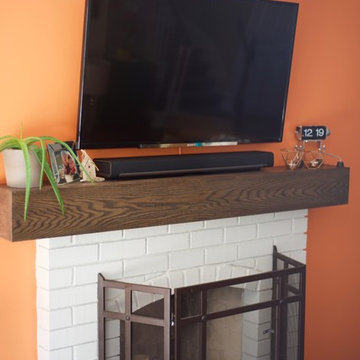
This fireplace was given a makeover with a new paint colour for the existing brick (it was previously painted), new mosaic tile on the base and a new modern, wood mantel. Electrical outlet was installed behind the TV for a tidy installation of a flat-screen TV with the mess of wires.
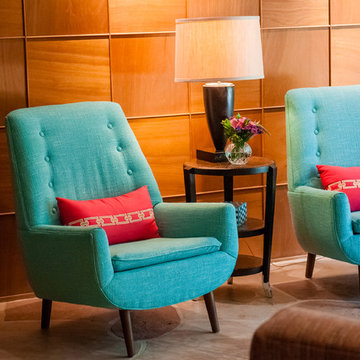
Red Egg Design Group | Rare wood paneling surround this brightly colored Family Room. | Courtney Lively Photography
Exemple d'une salle de séjour rétro.
Exemple d'une salle de séjour rétro.
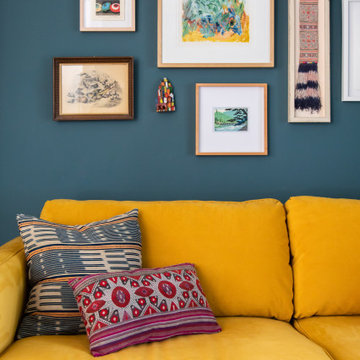
Idées déco pour un grand salon rétro ouvert avec un mur bleu et un téléviseur fixé au mur.
Idées déco de pièces à vivre rétro oranges
3




