Idées déco de pièces à vivre romantiques avec un sol gris
Trier par :
Budget
Trier par:Populaires du jour
101 - 120 sur 134 photos
1 sur 3
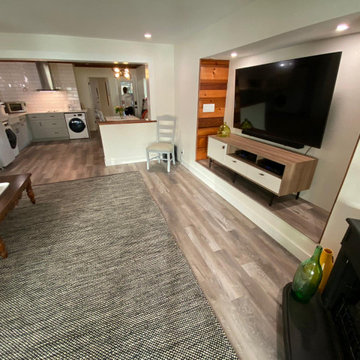
Custom TV niche accented with wood found on site from original house built in the 50's. New recessed lighting, floors, trim and paint. Original subfloor in living room was a step down from the kitchen. The new subfloor was raised up to kitchen elevation making the living room transition to the kitchen on the same level.
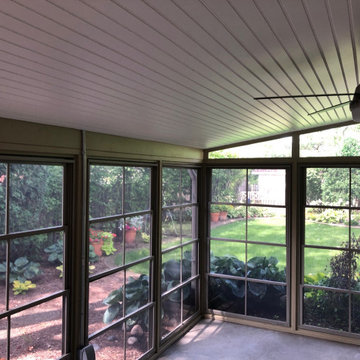
Updated screen porch has come along way with quard track storm windows. The new space can now be used two more months.
Exemple d'une véranda romantique avec sol en béton ciré, un plafond standard et un sol gris.
Exemple d'une véranda romantique avec sol en béton ciré, un plafond standard et un sol gris.
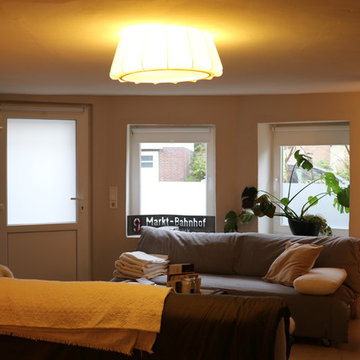
Felix Wenzel, Bonnie Bartusch, Katharina Semling
Réalisation d'un salon style shabby chic de taille moyenne et ouvert avec un mur beige, un sol en carrelage de céramique, un téléviseur indépendant et un sol gris.
Réalisation d'un salon style shabby chic de taille moyenne et ouvert avec un mur beige, un sol en carrelage de céramique, un téléviseur indépendant et un sol gris.
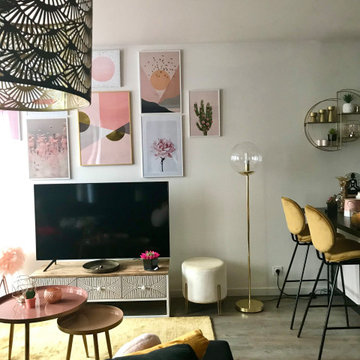
Idées déco pour une salle de séjour romantique de taille moyenne et ouverte avec un mur blanc, un sol en linoléum, aucune cheminée, un téléviseur indépendant et un sol gris.
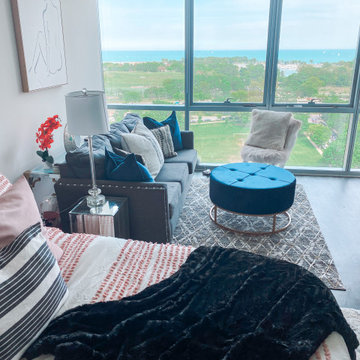
Studio living in Chicago's Gold Coast area. Great view of Lake Michigan. Modern chic design elements to welcome the next renter home. Property was rented the next day.
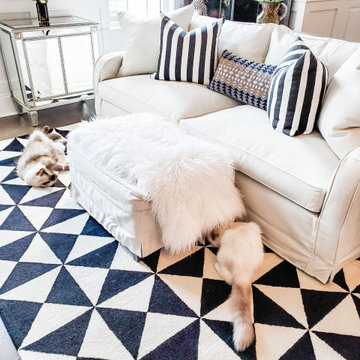
Classy living room with black and white flair.
Exemple d'un salon romantique de taille moyenne et ouvert avec un mur blanc, parquet clair et un sol gris.
Exemple d'un salon romantique de taille moyenne et ouvert avec un mur blanc, parquet clair et un sol gris.
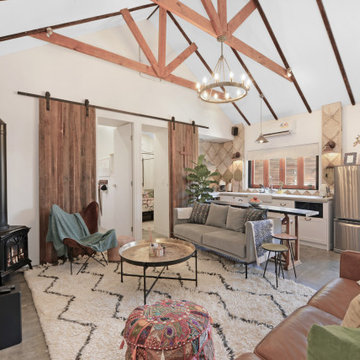
Idées déco pour une petite salle de séjour romantique ouverte avec un sol en carrelage de céramique, aucune cheminée et un sol gris.
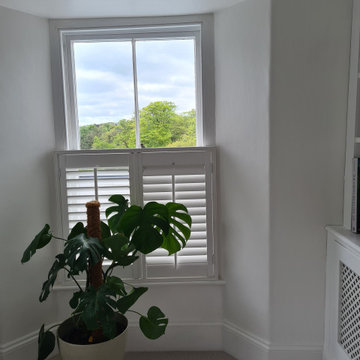
Cette photo montre un grand salon romantique ouvert avec un mur blanc, moquette, un téléviseur fixé au mur et un sol gris.
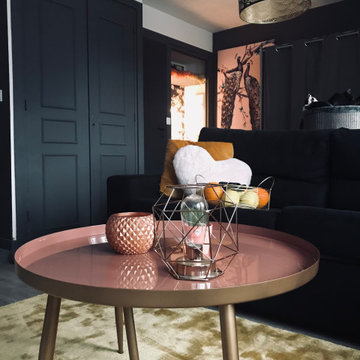
Inspiration pour un salon style shabby chic de taille moyenne et ouvert avec un mur blanc, un sol en linoléum, aucune cheminée, un téléviseur indépendant et un sol gris.
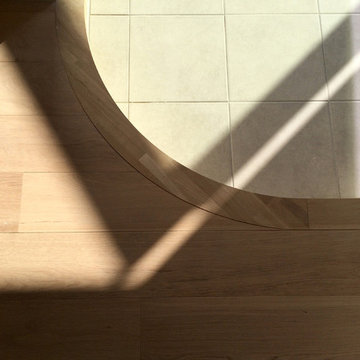
Exemple d'un salon romantique de taille moyenne et ouvert avec un mur blanc, un sol en carrelage de céramique, un téléviseur indépendant et un sol gris.
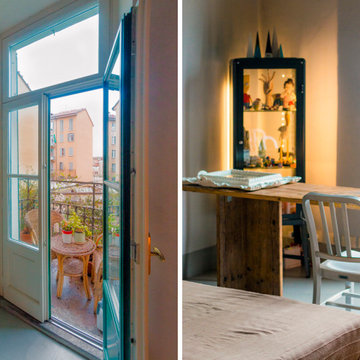
In zona Navigli a Milano, affacciato sul cortile interno di un condominio con unità abitative a ringhiera, prende vita il progetto dell’architetto Pierluigi Fasoli. Un monolocale soppalcato caratterizzato da funzionalità e giovinezza. La naturalezza del rovere Rosenheim incontra la ricercatezza delle forme e l’attenzione al dettaglio degli arredi dal sentore shabby chic. La cucina rappresenta perfettamente questa accuratezza nella scelta di maniglie in metallo dal gusto retrò abbinate agli arredi dalle linee semplici in rovere Rosenheim. Il piano in acciaio satinato accompagnato dalle ante dei pensili in ardesia donano un tocco industrial, ripreso anche nella scelta degli sgabelli per il piano snack. Le mattonelle a parete in ceramica bianca adornano con stile una cucina funzionale che non rinuncia a preziosismi di stile. Gli infissi classici delle porte-finestre in legno bianco fascettato si inseriscono coerentemente in questo ambiente.
La zona giorno si compone di un immenso divano ad angolo con piano di appoggio posto frontalmente estremamente semplice e grezzo nelle finiture. Fanno da cornice una vetrinetta illuminata ed elementi contenitori che sfruttano tutti i vuoti della stanza. È così che gli infissi della porta finestra ospitano nella parte superiore una piccola libreria con anta in vetro e la spalla del divano si trasforma in un volume contenitore con apertura ad anta. Funzionalità che trova la sua massima espressione nell’armadiatura a servizio che congiunge la cucina alla zona giorno. La forma trapezoidale di questo arredo crea un dinamismo fresco e leggero, consentendo l’utilizzo sia di ante a tutta altezza, sia di credenza con piano d’appoggio.
La camera da letto occupa la parte soppalcata del monolocale, aprendo la vista sull’intero ambiente, mentre il bagno si nasconde al di sotto di questa in una stanza apposita ricreata all’interno del locale. Un bagno dalla ricercatezza espressa nella scelta materica del marmo bianco, che non rinuncia a dettagli shabby chic con il pensile in rovere sagomato.
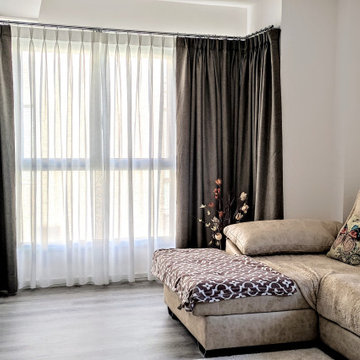
Confección e instalación a medida de visillos y cortinas en salón.
Aménagement d'un salon romantique de taille moyenne et fermé avec un mur blanc, parquet foncé et un sol gris.
Aménagement d'un salon romantique de taille moyenne et fermé avec un mur blanc, parquet foncé et un sol gris.
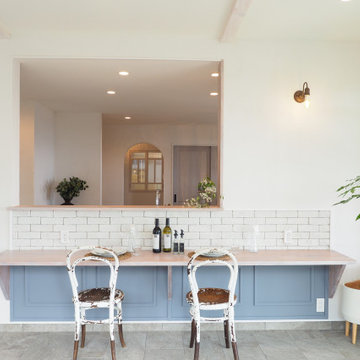
自宅内カフェスペース。
お客様と団欒の時間を過ごすのに快適な空間です。
Inspiration pour une véranda style shabby chic avec tomettes au sol, un plafond standard et un sol gris.
Inspiration pour une véranda style shabby chic avec tomettes au sol, un plafond standard et un sol gris.
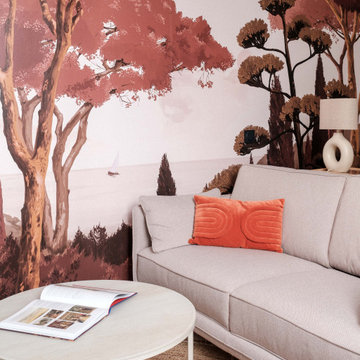
out en longueur et profitant de peu de lumière naturelle, cet appartement de 26m2 nécessitait un rafraichissement lui permettant de dévoiler ses atouts.
Bénéficiant de 3,10m de hauteur sous plafond, la mise en place d’un papier panoramique permettant de lier les espaces s’est rapidement imposée, permettant de surcroit de donner de la profondeur et du relief au décor.
Un espace séjour confortable, une cuisine ouverte tout en douceur et très fonctionnelle, un espace nuit en mezzanine, le combo idéal pour créer un cocon reprenant les codes « bohêmes » avec ses multiples suspensions en rotin & panneaux de cannage naturel ici et là.
Un projet clé en main destiné à la location hôtelière au caractère affirmé.
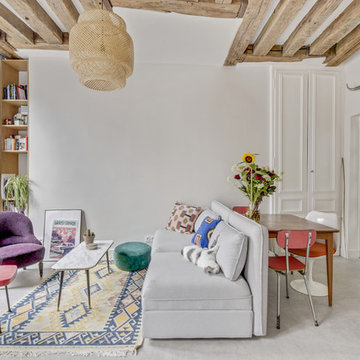
Shoootin
Idée de décoration pour un salon style shabby chic avec un mur blanc, un sol gris et aucune cheminée.
Idée de décoration pour un salon style shabby chic avec un mur blanc, un sol gris et aucune cheminée.
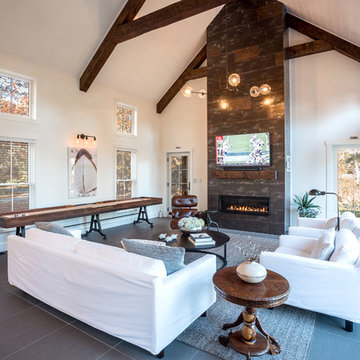
Photographer Great Island Photo
Réalisation d'un salon style shabby chic de taille moyenne et ouvert avec un mur blanc, un sol en carrelage de porcelaine, une cheminée standard, un manteau de cheminée en carrelage, un téléviseur fixé au mur et un sol gris.
Réalisation d'un salon style shabby chic de taille moyenne et ouvert avec un mur blanc, un sol en carrelage de porcelaine, une cheminée standard, un manteau de cheminée en carrelage, un téléviseur fixé au mur et un sol gris.
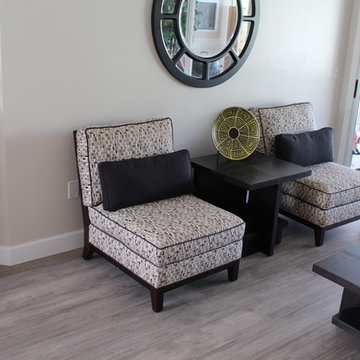
Today we are helping a family upgrade their home from carpet to Luxury Wood Floors!
-
This family chose a Luxury wood plank because they are extremely active. They can be found on the tennis court, learning about new and exotic fish, and practicing Long-range shooting!
-
A HUGE congratulations to our client's son on getting into the number one business school In the country! Stay tune to see a complete transformation coming soon!!
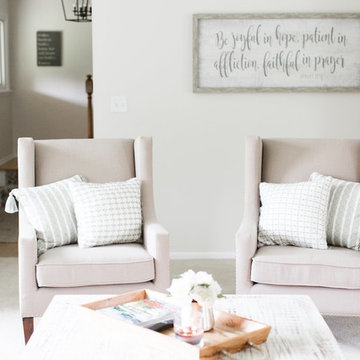
Laura Rae Photography
Idées déco pour une grande salle de séjour romantique fermée avec moquette, une cheminée standard, un mur gris, un manteau de cheminée en brique, un téléviseur fixé au mur et un sol gris.
Idées déco pour une grande salle de séjour romantique fermée avec moquette, une cheminée standard, un mur gris, un manteau de cheminée en brique, un téléviseur fixé au mur et un sol gris.
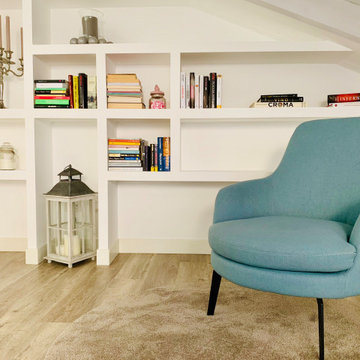
Cette image montre un salon style shabby chic de taille moyenne et ouvert avec une bibliothèque ou un coin lecture, sol en stratifié, un téléviseur fixé au mur, un sol gris et un plafond en bois.
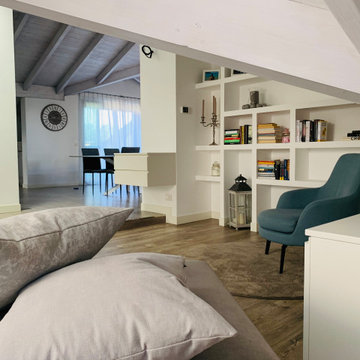
Inspiration pour un salon style shabby chic de taille moyenne et ouvert avec une bibliothèque ou un coin lecture, sol en stratifié, un téléviseur fixé au mur, un sol gris et un plafond en bois.
Idées déco de pièces à vivre romantiques avec un sol gris
6



