Idées déco de pièces à vivre scandinaves avec une cheminée standard
Trier par :
Budget
Trier par:Populaires du jour
101 - 120 sur 1 516 photos
1 sur 3
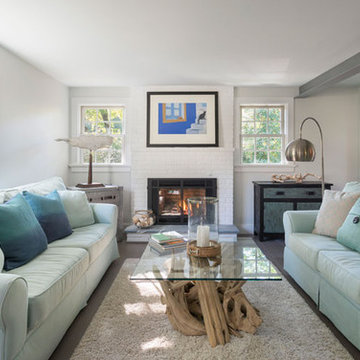
Idées déco pour une salle de séjour scandinave de taille moyenne et fermée avec un mur blanc, parquet foncé, une cheminée standard et un manteau de cheminée en brique.
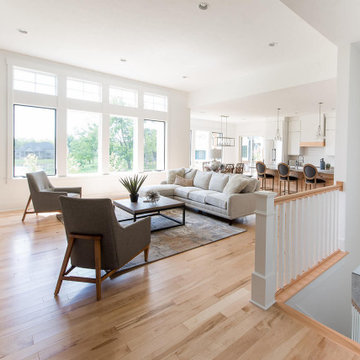
With a focus on lived-in comfort and light, airy spaces, this new construction is designed to feel like home before the moving vans arrive. Everything Home consulted on the floor plan and exterior style of this luxury home with the builders at Old Town Design Group. When construction neared completion, Everything Home returned to specify hard finishes and color schemes throughout and stage the decor and accessories. Start to finish, Everything Home designs dream homes.
---
Project completed by Wendy Langston's Everything Home interior design firm, which serves Carmel, Zionsville, Fishers, Westfield, Noblesville, and Indianapolis.
For more about Everything Home, see here: https://everythinghomedesigns.com/
To learn more about this project, see here:
https://everythinghomedesigns.com/portfolio/scandinavian-luxury-home/
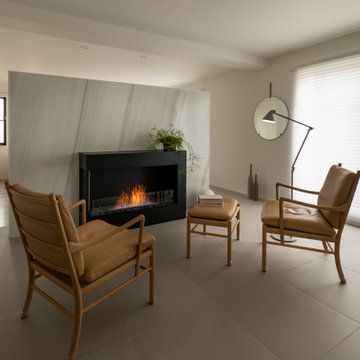
photo by YOSHITERU BABA
寝室と隣り合わせのファミリールーム
暖炉を焚いて家族でゆったり寛げます。
パーティションには関ヶ原石材の大判タイルを使用。
Idées déco pour une salle de séjour scandinave avec un mur blanc, un sol en carrelage de céramique, une cheminée standard, un sol gris, un plafond en papier peint et du papier peint.
Idées déco pour une salle de séjour scandinave avec un mur blanc, un sol en carrelage de céramique, une cheminée standard, un sol gris, un plafond en papier peint et du papier peint.
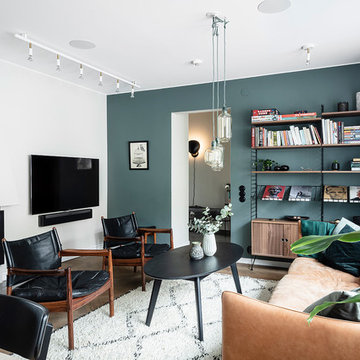
Utsikt mot hallen
Cette image montre un grand salon nordique ouvert avec un mur bleu, parquet foncé, une cheminée standard, un manteau de cheminée en plâtre, un téléviseur fixé au mur et un sol marron.
Cette image montre un grand salon nordique ouvert avec un mur bleu, parquet foncé, une cheminée standard, un manteau de cheminée en plâtre, un téléviseur fixé au mur et un sol marron.
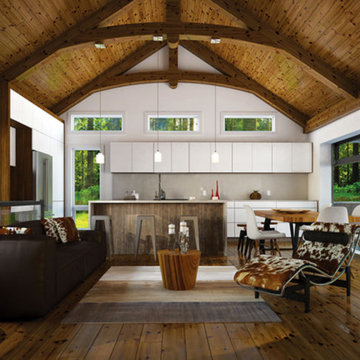
Charming Modern Rustic Cottage house plan.
Access the large covered terrace through an original modern garage door.
Outdoor kitchen located on the covered terrace.
Cathedral ceiling 12 ' (max) in the living room, kitchen and dining room, with exposed wooden beams for a rustic look.
9 'ceiling on the bedrooms and bathroom.
Open floor plan concept with fireplace in the family room.
Large island in the kitchen.
Master bedroom with private access to the rear terrace and bathroom.
Full bathroom with bath and large separate shower .
Unfinished basement to be converted to additional bedrooms, or as needed .
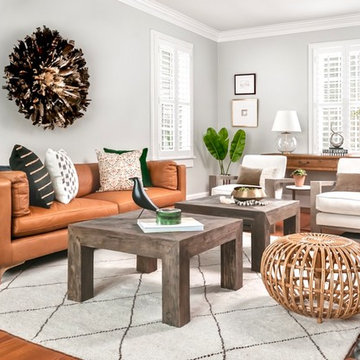
The owners wanted to brighten up their dark living room.
@anastasiaalkemaphotography
Inspiration pour un salon nordique de taille moyenne et fermé avec un mur gris, un sol en bois brun, un téléviseur fixé au mur et une cheminée standard.
Inspiration pour un salon nordique de taille moyenne et fermé avec un mur gris, un sol en bois brun, un téléviseur fixé au mur et une cheminée standard.

Das richtige Bild zu finden ist zumeist einfacher als es gekonnt in Szene zu setzen. Der Bilderrahmen aus dem Hause Moebe macht es einem in dieser Hinsicht aber sehr einfach, ganz nach dem Motto des Designlabels aus Kopenhagen “keep things simple”.
Bestehend aus zwei Plexiglasplatten und vier filigranen Leisten aus hellem Eichenholz überzeugt FRAME mit Einfachheit und Übersichtlichkeit. Die einzelnen Elemente zusammensteckend, komplettiert diese ein schwarzes, den gesamten Rahmen umlaufendes Gummiband, welches gleichzeitig als Aufhängung dient. Einen stärkeren Kontrast bietet FRAME mit direkten Vergleich zur Ausführung aus Holz mit schwarzen Rahmenteilen aus Alumnium.
Dem eigenen Ausstellungsstück kommt der zurückhaltende Charakter FRAMEs in jedem Fall zugute. Ob ein Bild, getrocknete, florale Elemente oder andere flache Kunstwerke das Innere des Holzrahmens zieren, ist der eigenen Fantasie überlassen. Die freie, unberührte und zudem durchsichtige Glasfläche lädt von Beginn zum eigenen kreativen Schaffen ein.
Erhältlich in vier verschiedenen Größen, entsprechen die angegebenen Maße des Bilderrahmens den jeweiligen DIN-Formaten A2, A3, A4 und A5. Für eine Präsentation im Stil eines Passepartouts ist ein Bild mit geringeren Abmaßen zu wählen. Im Bilderrahmenformat A4 eignet sich beispielsweise ein A5 Print, eine Postkarte ziert den kleinsten der angebotenen Rahmen FRAME.
Besonders reizend ist dabei die bestehende transparente Freifläche, die dem Ausstellungsstück zusätzlichen Raum gibt und einen nahezu schwebenden Charakter verleiht. Mittels des beiliegendes Bandes leicht an der Wand zu befestigen, überzeugt das Designerstück von Moebe zweifelsfrei in puncto Design, Funktionalität und Individualität - eine wahre Bereicherung für das eigene Zuhause.
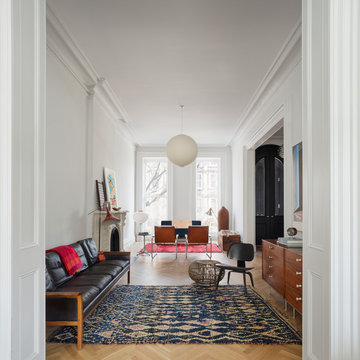
Photograph by Devon Banks
Idées déco pour un salon scandinave fermé avec un mur blanc, un sol en bois brun, une cheminée standard et canapé noir.
Idées déco pour un salon scandinave fermé avec un mur blanc, un sol en bois brun, une cheminée standard et canapé noir.
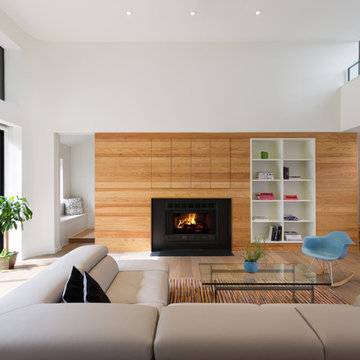
http://whitpreston.com/
Exemple d'un grand salon scandinave ouvert avec un mur blanc, parquet clair, une cheminée standard, un manteau de cheminée en métal, un téléviseur encastré, une salle de réception et un sol marron.
Exemple d'un grand salon scandinave ouvert avec un mur blanc, parquet clair, une cheminée standard, un manteau de cheminée en métal, un téléviseur encastré, une salle de réception et un sol marron.
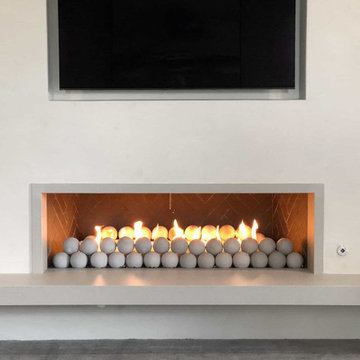
2 custom fireplace pans and burners were created for this new spec home. The pans are 2.5″ deep to cover and protect the electronic ignitions. 2 burners with Jets were installed and covered with fire glass and fire balls which allowed for a tall and spacious flame. These linear masonry fireplaces were originally meant to burn wood but we were given a chance to have some fun with them and they turned out spectacular! Rancho Santa Fe, CA
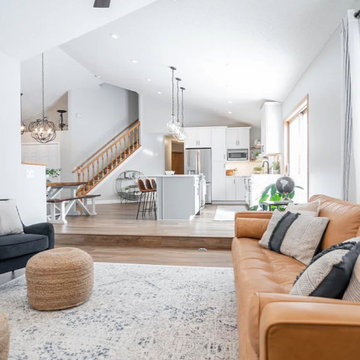
Hailey's first project designing start to finish! These homeowner's wanted our designs and access to our trade discounts, but had the time and family connections to do the work themselves. Although it took about a year to complete, the space is COMPLETELY different and they are somehow still ready for do more projects! We removed walls, relocated appliances, added walls... basically transformed they entire public space of their main level.
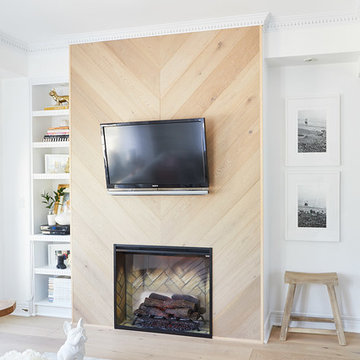
Réalisation d'un petit salon nordique ouvert avec un mur blanc, parquet clair, une cheminée standard, un manteau de cheminée en bois et aucun téléviseur.
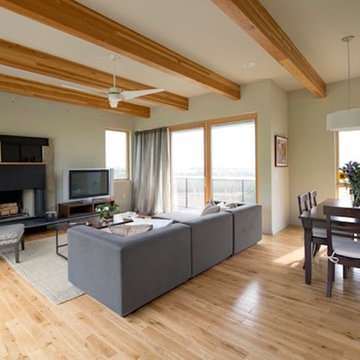
Aménagement d'un salon scandinave de taille moyenne et ouvert avec un mur beige, parquet clair, une cheminée standard, un manteau de cheminée en béton et un téléviseur indépendant.
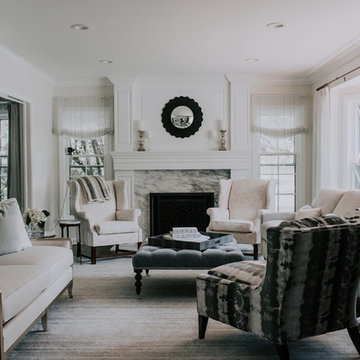
Aménagement d'un grand salon scandinave fermé avec une salle de réception, un mur gris, parquet foncé, une cheminée standard, un manteau de cheminée en pierre, aucun téléviseur et un sol noir.
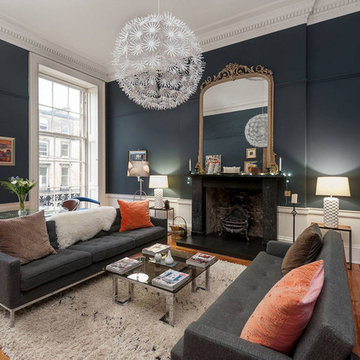
SquareFoot
Inspiration pour un grand salon nordique avec une salle de réception, un mur bleu, une cheminée standard, un manteau de cheminée en pierre, un sol en bois brun et aucun téléviseur.
Inspiration pour un grand salon nordique avec une salle de réception, un mur bleu, une cheminée standard, un manteau de cheminée en pierre, un sol en bois brun et aucun téléviseur.
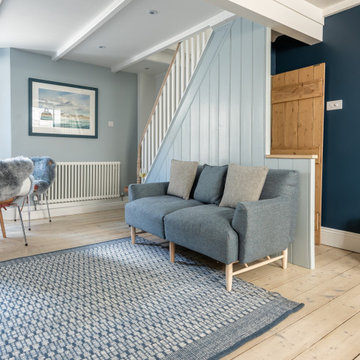
Cette image montre un petit salon nordique ouvert avec un mur bleu, parquet clair, une cheminée standard, un manteau de cheminée en métal, un téléviseur indépendant et poutres apparentes.

Inspiration pour un petit salon nordique ouvert avec un mur bleu, parquet clair, une cheminée standard, un manteau de cheminée en métal, un téléviseur indépendant et poutres apparentes.
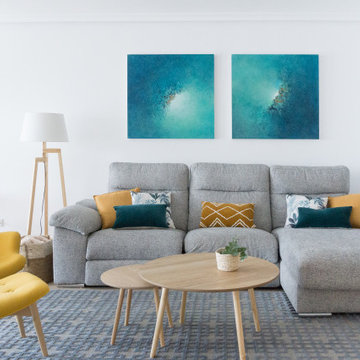
Proyecto de decoración de un salón de estilo nórdico en colores neutros con mezcla en amarillos y azules
Cette image montre un grand salon nordique ouvert avec un mur blanc, parquet clair, une cheminée standard, un manteau de cheminée en plâtre, un téléviseur indépendant et un sol marron.
Cette image montre un grand salon nordique ouvert avec un mur blanc, parquet clair, une cheminée standard, un manteau de cheminée en plâtre, un téléviseur indépendant et un sol marron.
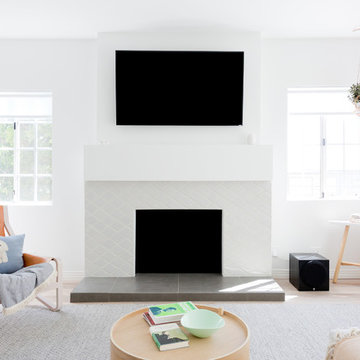
Photo: Amy Bartlam
Réalisation d'un salon nordique avec un mur blanc, parquet clair, une cheminée standard, un manteau de cheminée en carrelage et un téléviseur fixé au mur.
Réalisation d'un salon nordique avec un mur blanc, parquet clair, une cheminée standard, un manteau de cheminée en carrelage et un téléviseur fixé au mur.
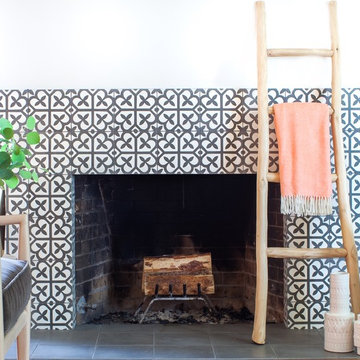
Idée de décoration pour un salon nordique de taille moyenne et fermé avec une bibliothèque ou un coin lecture, un mur blanc, un sol en bois brun, une cheminée standard, un manteau de cheminée en carrelage et aucun téléviseur.
Idées déco de pièces à vivre scandinaves avec une cheminée standard
6



