Idées déco de pièces à vivre scandinaves avec une cheminée standard
Trier par :
Budget
Trier par:Populaires du jour
121 - 140 sur 1 516 photos
1 sur 3
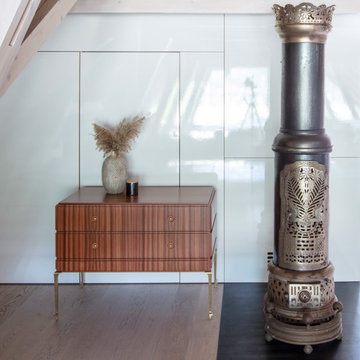
Designed in 1920, these characterful drawers are inspired by rococo furniture. The drawers will be a centerpiece in many rooms, living rooms, and environments, and they will turn storage into something elegant.
The thin, light rococo or cabriole legs contrast with the modern and contemporary style of the strong frame, and the combination ensures the special character of the furniture.

Complete overhaul of the common area in this wonderful Arcadia home.
The living room, dining room and kitchen were redone.
The direction was to obtain a contemporary look but to preserve the warmth of a ranch home.
The perfect combination of modern colors such as grays and whites blend and work perfectly together with the abundant amount of wood tones in this design.
The open kitchen is separated from the dining area with a large 10' peninsula with a waterfall finish detail.
Notice the 3 different cabinet colors, the white of the upper cabinets, the Ash gray for the base cabinets and the magnificent olive of the peninsula are proof that you don't have to be afraid of using more than 1 color in your kitchen cabinets.
The kitchen layout includes a secondary sink and a secondary dishwasher! For the busy life style of a modern family.
The fireplace was completely redone with classic materials but in a contemporary layout.
Notice the porcelain slab material on the hearth of the fireplace, the subway tile layout is a modern aligned pattern and the comfortable sitting nook on the side facing the large windows so you can enjoy a good book with a bright view.
The bamboo flooring is continues throughout the house for a combining effect, tying together all the different spaces of the house.
All the finish details and hardware are honed gold finish, gold tones compliment the wooden materials perfectly.
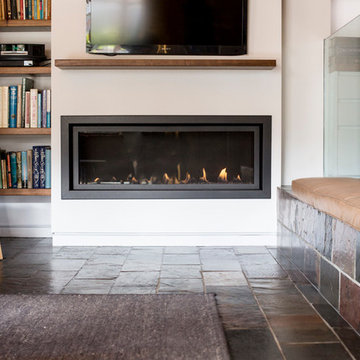
Nathan Lanham Photography
Aménagement d'un salon scandinave de taille moyenne et ouvert avec un mur blanc, un sol en ardoise, une cheminée standard, un manteau de cheminée en plâtre, un téléviseur fixé au mur et un sol marron.
Aménagement d'un salon scandinave de taille moyenne et ouvert avec un mur blanc, un sol en ardoise, une cheminée standard, un manteau de cheminée en plâtre, un téléviseur fixé au mur et un sol marron.

Experience the tranquil allure of an upscale loft living room, a creation by Arsight, nestled within Chelsea, New York. The expansive, airy ambiance is accentuated by high ceilings and bordered by graceful sliding doors. A modern edge is introduced by a stark white palette, contrasted beautifully with carefully chosen furniture and powerful art. The space is grounded by the rich, unique texture of reclaimed flooring, embodying the essence of contemporary living room design, a blend of style, luxury, and comfort.

Старые деревянные полы выкрасили в белый. Белыми оставили стены и потолки. Позже дом украсили прикроватные тумбы, сервант, комод и шифоньер белого цвета
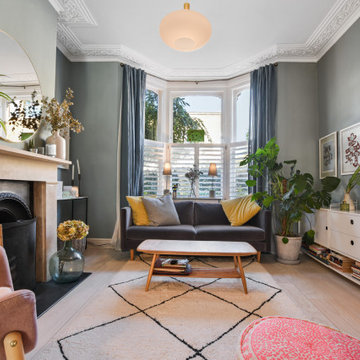
Aménagement d'un salon scandinave de taille moyenne et fermé avec parquet clair, une salle de réception, un mur gris, une cheminée standard, un manteau de cheminée en pierre et un téléviseur fixé au mur.
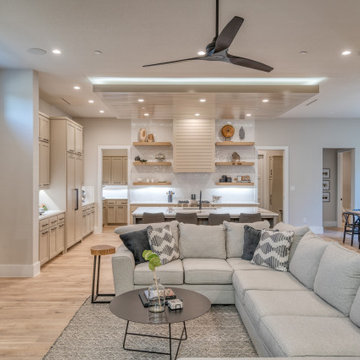
Open modern style living room
Réalisation d'un grand salon nordique ouvert avec une salle de réception, un mur beige, parquet clair, une cheminée standard, un manteau de cheminée en brique, un téléviseur fixé au mur et un sol beige.
Réalisation d'un grand salon nordique ouvert avec une salle de réception, un mur beige, parquet clair, une cheminée standard, un manteau de cheminée en brique, un téléviseur fixé au mur et un sol beige.
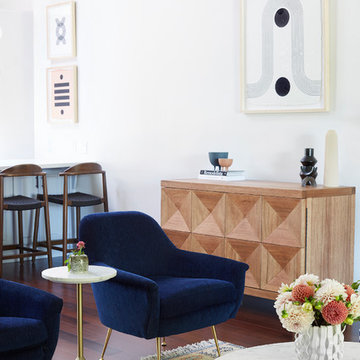
Réalisation d'un salon nordique de taille moyenne et ouvert avec parquet foncé, une cheminée standard, un manteau de cheminée en carrelage et un sol marron.
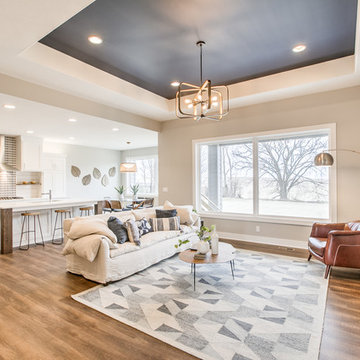
Idées déco pour une salle de séjour scandinave ouverte avec une cheminée standard, un manteau de cheminée en brique et un téléviseur fixé au mur.

Lower Level Living/Media Area features white oak walls, custom, reclaimed limestone fireplace surround, and media wall - Scandinavian Modern Interior - Indianapolis, IN - Trader's Point - Architect: HAUS | Architecture For Modern Lifestyles - Construction Manager: WERK | Building Modern - Christopher Short + Paul Reynolds - Photo: Premier Luxury Electronic Lifestyles
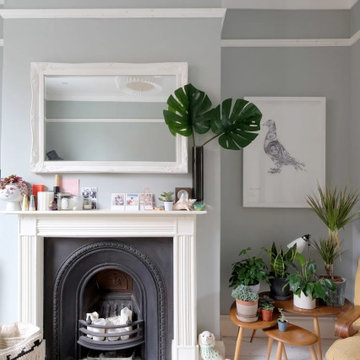
A bright and airy family living room. The white painted wooden floorboards are fresh and hard wearing.
Idées déco pour un salon scandinave de taille moyenne et ouvert avec un mur multicolore, parquet peint, une cheminée standard, un manteau de cheminée en bois et un sol blanc.
Idées déco pour un salon scandinave de taille moyenne et ouvert avec un mur multicolore, parquet peint, une cheminée standard, un manteau de cheminée en bois et un sol blanc.
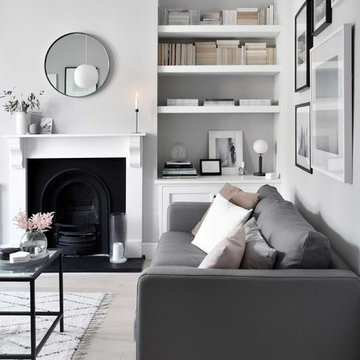
Abi Dare
Cette photo montre un salon scandinave de taille moyenne et fermé avec un mur gris, parquet clair, une cheminée standard, un manteau de cheminée en bois, un téléviseur indépendant et un sol beige.
Cette photo montre un salon scandinave de taille moyenne et fermé avec un mur gris, parquet clair, une cheminée standard, un manteau de cheminée en bois, un téléviseur indépendant et un sol beige.
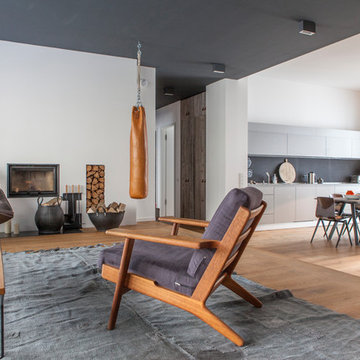
Exemple d'un salon scandinave ouvert et de taille moyenne avec un mur blanc, un sol en bois brun, une cheminée standard et un manteau de cheminée en plâtre.

This living room embodies a modern aesthetic with a touch of rustic charm, featuring a sophisticated matte finish on the walls. The combination of smooth surfaces and exposed brick walls adds a dynamic element to the space. The open living concept, complemented by glass doors offering a view of the outside, creates an environment that is both contemporary and inviting, providing a relaxing atmosphere.
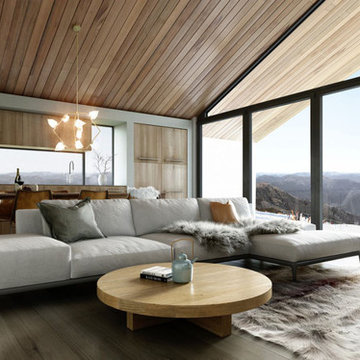
Exemple d'une salle de séjour mansardée ou avec mezzanine scandinave de taille moyenne avec une bibliothèque ou un coin lecture, un mur marron, parquet foncé, une cheminée standard, un sol noir et un manteau de cheminée en bois.
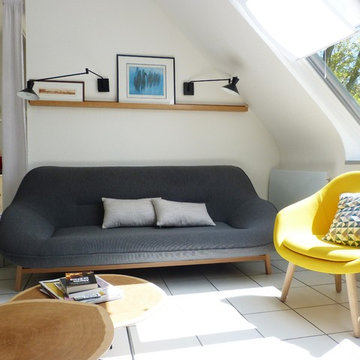
nouvelle décoration pour cet espace atypique en forme de triangle.
Cette image montre un salon nordique de taille moyenne et ouvert avec un mur bleu, une cheminée standard, un téléviseur indépendant, un sol en carrelage de céramique et un sol blanc.
Cette image montre un salon nordique de taille moyenne et ouvert avec un mur bleu, une cheminée standard, un téléviseur indépendant, un sol en carrelage de céramique et un sol blanc.
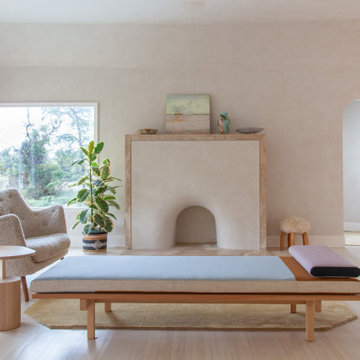
Réalisation d'un salon nordique avec un mur beige, parquet clair, une cheminée standard, aucun téléviseur et un sol beige.

Complete overhaul of the common area in this wonderful Arcadia home.
The living room, dining room and kitchen were redone.
The direction was to obtain a contemporary look but to preserve the warmth of a ranch home.
The perfect combination of modern colors such as grays and whites blend and work perfectly together with the abundant amount of wood tones in this design.
The open kitchen is separated from the dining area with a large 10' peninsula with a waterfall finish detail.
Notice the 3 different cabinet colors, the white of the upper cabinets, the Ash gray for the base cabinets and the magnificent olive of the peninsula are proof that you don't have to be afraid of using more than 1 color in your kitchen cabinets.
The kitchen layout includes a secondary sink and a secondary dishwasher! For the busy life style of a modern family.
The fireplace was completely redone with classic materials but in a contemporary layout.
Notice the porcelain slab material on the hearth of the fireplace, the subway tile layout is a modern aligned pattern and the comfortable sitting nook on the side facing the large windows so you can enjoy a good book with a bright view.
The bamboo flooring is continues throughout the house for a combining effect, tying together all the different spaces of the house.
All the finish details and hardware are honed gold finish, gold tones compliment the wooden materials perfectly.
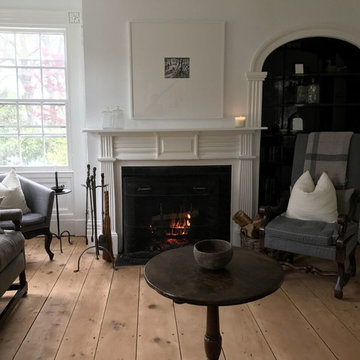
Réalisation d'un salon nordique de taille moyenne et fermé avec une salle de réception, un mur blanc, parquet clair, une cheminée standard, un manteau de cheminée en bois, aucun téléviseur et un sol marron.
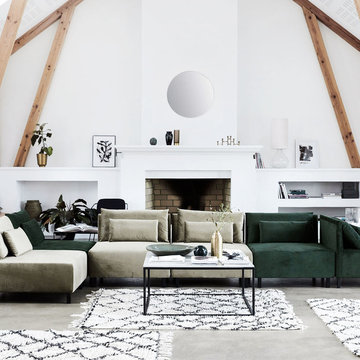
Réalisation d'un grand salon nordique ouvert avec un mur blanc, sol en béton ciré, une cheminée standard et un manteau de cheminée en brique.
Idées déco de pièces à vivre scandinaves avec une cheminée standard
7



