Idées déco de pièces à vivre sud-ouest américain avec sol en béton ciré
Trier par :
Budget
Trier par:Populaires du jour
141 - 160 sur 177 photos
1 sur 3
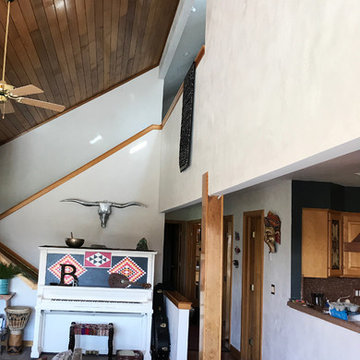
Inspiration pour un grand salon sud-ouest américain fermé avec une salle de réception, un mur beige, sol en béton ciré, un poêle à bois, un manteau de cheminée en métal, aucun téléviseur et un sol marron.
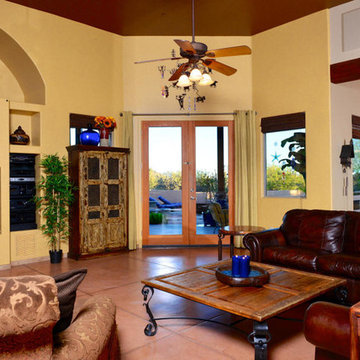
Cette image montre une salle de séjour sud-ouest américain de taille moyenne et ouverte avec un mur jaune, sol en béton ciré, aucune cheminée, un téléviseur encastré et un sol orange.
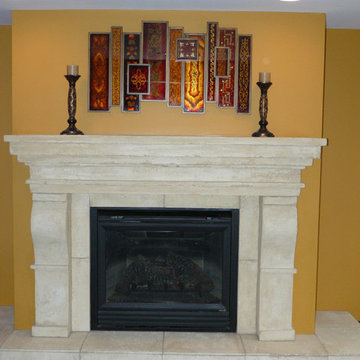
Aménagement d'un salon sud-ouest américain de taille moyenne avec un mur jaune, sol en béton ciré, une cheminée standard, un manteau de cheminée en pierre et un sol multicolore.
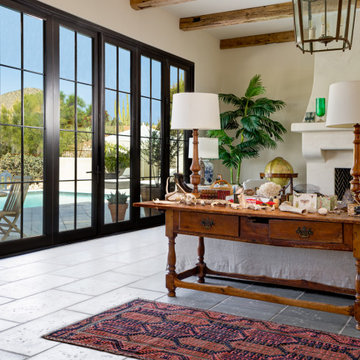
Dolphin Grey pavers, which measure 18” x 30” x 1” thick, are laid throughout the house in a running bond pattern and grouted and sealed to protect against spills and stains.
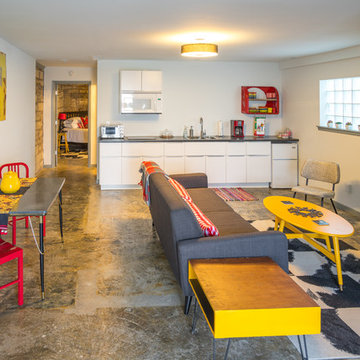
Harold Gaston
Cette image montre une grande salle de séjour sud-ouest américain fermée avec un mur gris, sol en béton ciré, un téléviseur fixé au mur, un bar de salon et un sol gris.
Cette image montre une grande salle de séjour sud-ouest américain fermée avec un mur gris, sol en béton ciré, un téléviseur fixé au mur, un bar de salon et un sol gris.
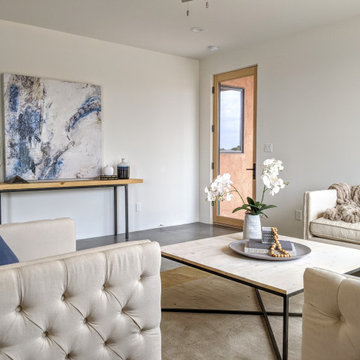
Idées déco pour une salle de séjour sud-ouest américain de taille moyenne et fermée avec un mur blanc, sol en béton ciré, aucun téléviseur et un sol gris.
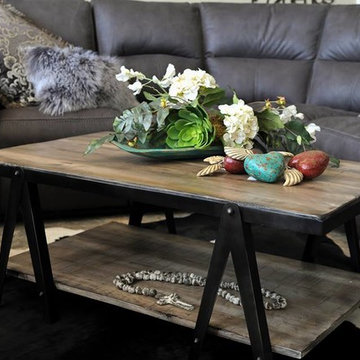
Réalisation d'un salon sud-ouest américain avec sol en béton ciré et un sol marron.
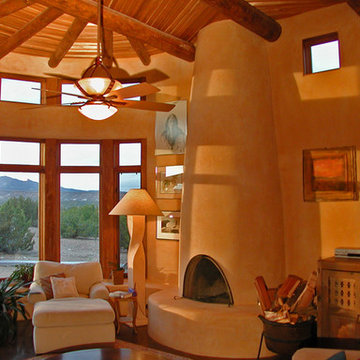
Mark McLain
Cette image montre un petit salon sud-ouest américain fermé avec un mur jaune, sol en béton ciré, une cheminée standard et un manteau de cheminée en plâtre.
Cette image montre un petit salon sud-ouest américain fermé avec un mur jaune, sol en béton ciré, une cheminée standard et un manteau de cheminée en plâtre.

Ochre plaster fireplace design with stone mosaic tile mantle and hearth. Exposed wood beams and wood ceiling treatment for a warm look.
Aménagement d'un salon sud-ouest américain avec un mur jaune, sol en béton ciré, une cheminée d'angle, un manteau de cheminée en carrelage, un sol gris et un plafond en bois.
Aménagement d'un salon sud-ouest américain avec un mur jaune, sol en béton ciré, une cheminée d'angle, un manteau de cheminée en carrelage, un sol gris et un plafond en bois.
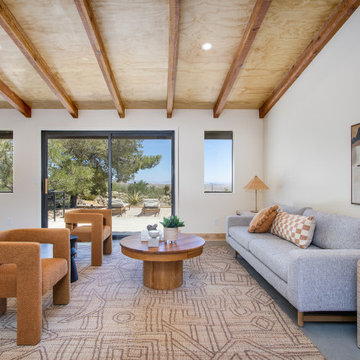
Modern meets desert for this living room space with contemporary furniture silhouettes and southwestern patterned area rug. Warm wood ceiling treatment and exposed beams with vast views of the desert landscape.

The original fireplace, and the charming and subtle form of its plaster surround, was freed from a wood-framed "box" that had enclosed it during previous remodeling. The period Monterey furniture has been collected by the owner specifically for this home.
Architect: Gene Kniaz, Spiral Architects
General Contractor: Linthicum Custom Builders
Photo: Maureen Ryan Photography
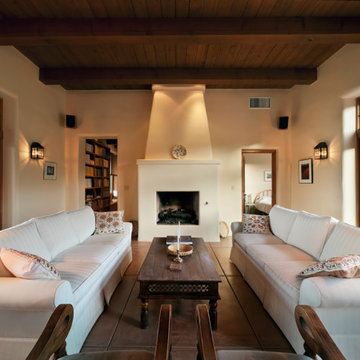
Transom windows above french doors allow for cross ventilation in the living room of this adobe house.
Cette image montre un salon sud-ouest américain fermé avec un mur blanc, sol en béton ciré, une cheminée standard, un manteau de cheminée en béton, un sol marron et poutres apparentes.
Cette image montre un salon sud-ouest américain fermé avec un mur blanc, sol en béton ciré, une cheminée standard, un manteau de cheminée en béton, un sol marron et poutres apparentes.
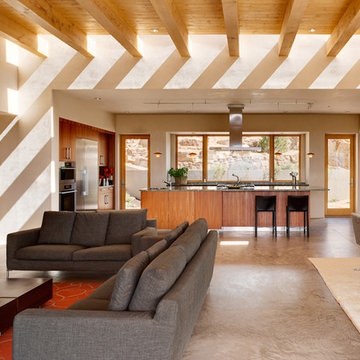
This home, which earned three awards in the Santa Fe 2011 Parade of Homes, including best kitchen, best overall design and the Grand Hacienda Award, provides a serene, secluded retreat in the Sangre de Cristo Mountains. The architecture recedes back to frame panoramic views, and light is used as a form-defining element. Paying close attention to the topography of the steep lot allowed for minimal intervention onto the site. While the home feels strongly anchored, this sense of connection with the earth is wonderfully contrasted with open, elevated views of the Jemez Mountains. As a result, the home appears to emerge and ascend from the landscape, rather than being imposed on it.
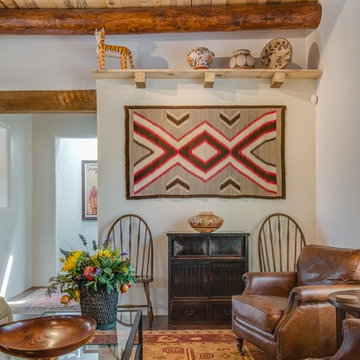
Marshall Elias
Réalisation d'un salon sud-ouest américain de taille moyenne et fermé avec une salle de réception, un mur blanc, sol en béton ciré, une cheminée d'angle, un manteau de cheminée en plâtre, aucun téléviseur et un sol marron.
Réalisation d'un salon sud-ouest américain de taille moyenne et fermé avec une salle de réception, un mur blanc, sol en béton ciré, une cheminée d'angle, un manteau de cheminée en plâtre, aucun téléviseur et un sol marron.
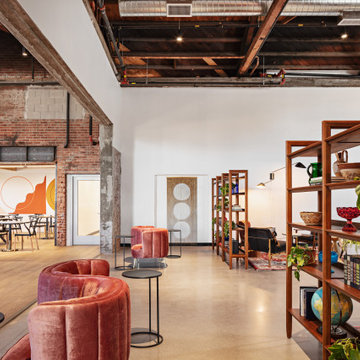
These beautiful, luxe tete-a-tetes are a perfect spot to work within this Old Town Scottsdale office interior design.
Photography: Roehner + Ryan; @roehnerryan
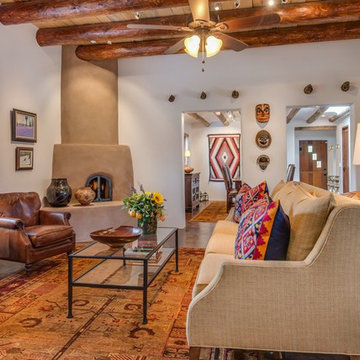
Marshall Elias
Cette image montre un salon sud-ouest américain de taille moyenne et fermé avec une salle de réception, un mur blanc, sol en béton ciré, aucun téléviseur et un sol marron.
Cette image montre un salon sud-ouest américain de taille moyenne et fermé avec une salle de réception, un mur blanc, sol en béton ciré, aucun téléviseur et un sol marron.
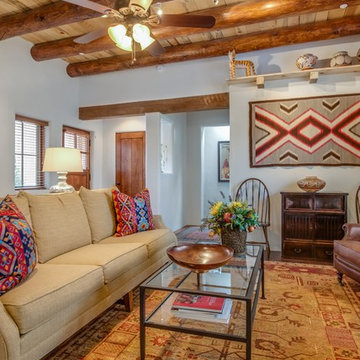
Marshall Elias
Idée de décoration pour un salon sud-ouest américain de taille moyenne et fermé avec une salle de réception, un mur blanc, sol en béton ciré, une cheminée d'angle, un manteau de cheminée en plâtre, aucun téléviseur, un sol marron et canapé noir.
Idée de décoration pour un salon sud-ouest américain de taille moyenne et fermé avec une salle de réception, un mur blanc, sol en béton ciré, une cheminée d'angle, un manteau de cheminée en plâtre, aucun téléviseur, un sol marron et canapé noir.
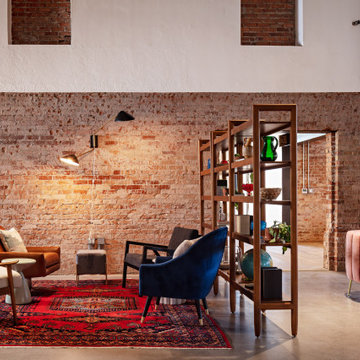
By creating multiple lounge spaces for employees to change their scenery during the work day, this space embodies the concept of “resimercial design” in this Scottsdale office space.
Photography: Roehner + Ryan; @roehnerryan
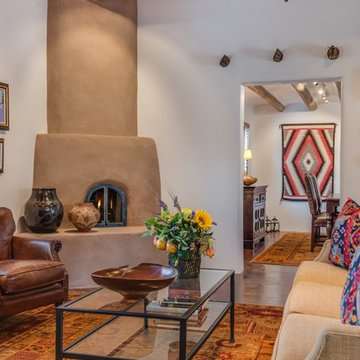
Marshall Elias
Cette image montre un salon sud-ouest américain de taille moyenne et fermé avec une salle de réception, un mur blanc, sol en béton ciré, une cheminée d'angle, un manteau de cheminée en plâtre, aucun téléviseur et un sol marron.
Cette image montre un salon sud-ouest américain de taille moyenne et fermé avec une salle de réception, un mur blanc, sol en béton ciré, une cheminée d'angle, un manteau de cheminée en plâtre, aucun téléviseur et un sol marron.
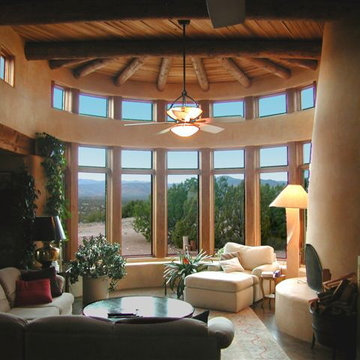
Réalisation d'un salon sud-ouest américain de taille moyenne et ouvert avec un mur beige, une cheminée standard, un manteau de cheminée en plâtre, une salle de réception, sol en béton ciré, aucun téléviseur et un sol gris.
Idées déco de pièces à vivre sud-ouest américain avec sol en béton ciré
8



