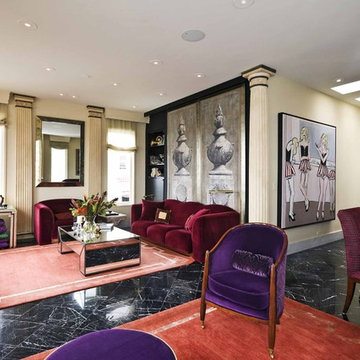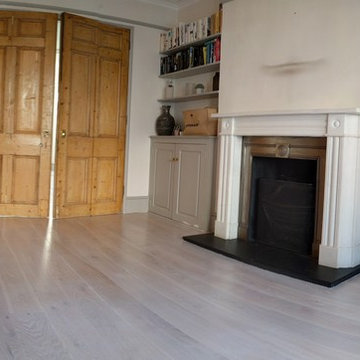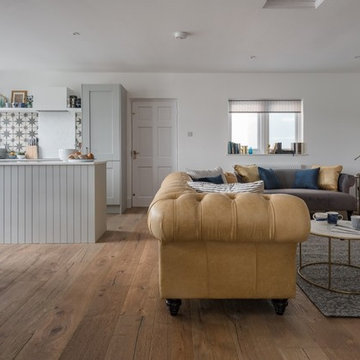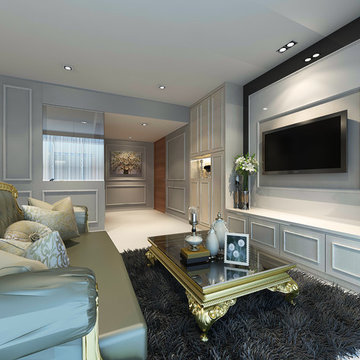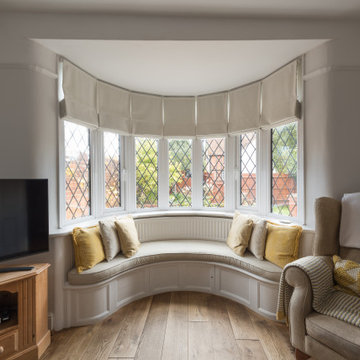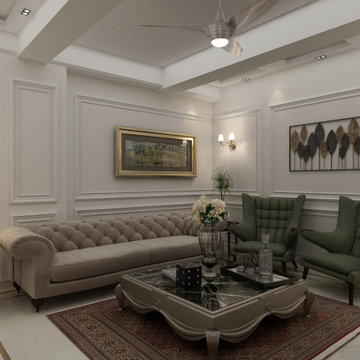Idées déco de pièces à vivre victoriennes grises
Trier par :
Budget
Trier par:Populaires du jour
161 - 180 sur 713 photos
1 sur 3
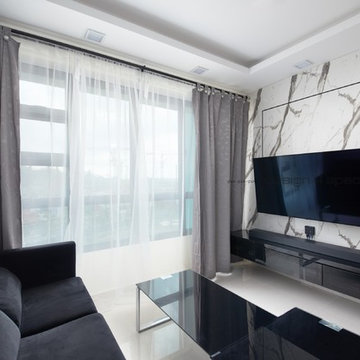
This beautiful, inviting HDB 4 Room design to be lavish, romantic and bring out the lovey-dovey feel.
www,design4space.com.sg
Idée de décoration pour un salon victorien.
Idée de décoration pour un salon victorien.
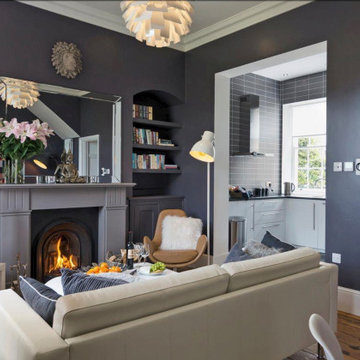
grey interior design living room lounge fireplace victorian contemporary
Aménagement d'un salon victorien.
Aménagement d'un salon victorien.
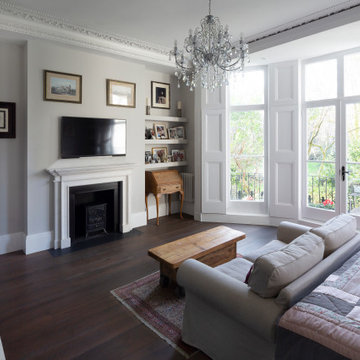
Randolph Avenue involves the full refurbishment of two neighbouring Grade II listed townhouses, one of which had been previously divided into apartments.
This project required a fresh approach to the internal layout to form a new apartment, mansard roof extension with a landscape terrace combined by a new accommodation stair with glazed passenger lift.
The new stair and glass lift shaft will provide a beautifully crafted space within the entrance lobby whilst offering a sympathetic design. The sweeping nature of the staircase clad in rich Walnut from Ground to Fourth floor
provides a grandeur which celebrates and compliments the richness of the existing listed building.
The £1.4m refurbishment includes a grand new interior where we have meticulously designed bespoke joinery, kitchens and bathrooms, to fit the unique character of the property. Carefully selected materials including Italian marble within the bathrooms, precisely crafted walnut joinery and stainless-steel kitchens, ensure this beautiful project is of the highest quality.
Phase 1 of the project has now been completed and the work is demonstrated in the project photos. This entailed the completion of a single studio dwelling.
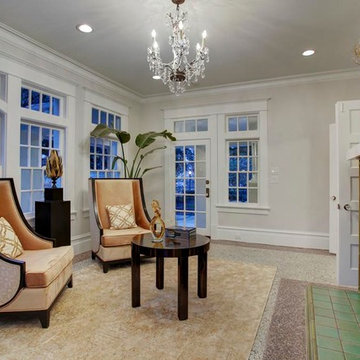
Architects: Morningside Architects, LLP
Developer: Major Farina Investments
Contractor: Michalson Builders
Photographer: Andres Ariza of TK Images
Exemple d'une grande véranda victorienne avec sol en béton ciré, une cheminée standard, un manteau de cheminée en carrelage et un plafond standard.
Exemple d'une grande véranda victorienne avec sol en béton ciré, une cheminée standard, un manteau de cheminée en carrelage et un plafond standard.
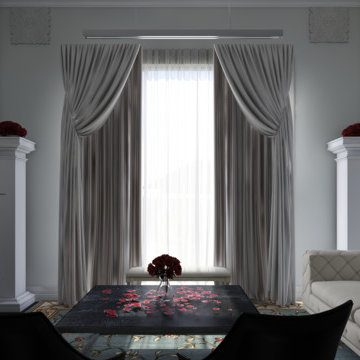
Client Request:
Mixture of Mordern and Classical French
Clean, Do Not over crowed walls.
Roses EVERYWHERE, please.
LivingRoom/ Dining Room Master and Kitchen.
Soft wall colors.
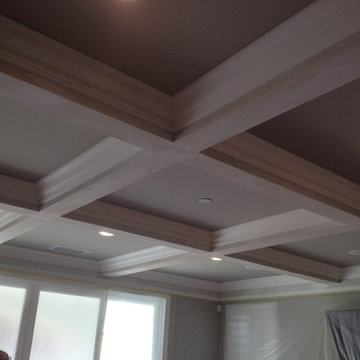
Réalisation d'un salon victorien de taille moyenne et fermé avec une salle de réception, un mur gris et un téléviseur fixé au mur.
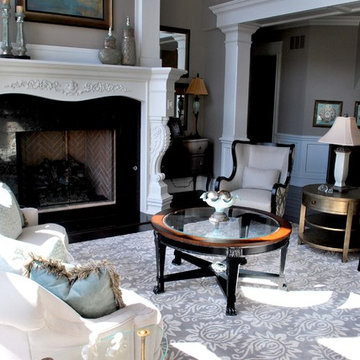
Cette image montre un salon victorien de taille moyenne et ouvert avec une salle de réception, un mur gris, parquet foncé, une cheminée standard, un manteau de cheminée en carrelage, aucun téléviseur et un sol marron.
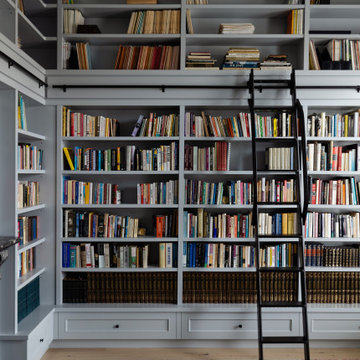
The library joinery sits beautifully in the heritage part of the home and plays with details inspired by the original dwelling.
Cette photo montre un salon victorien.
Cette photo montre un salon victorien.
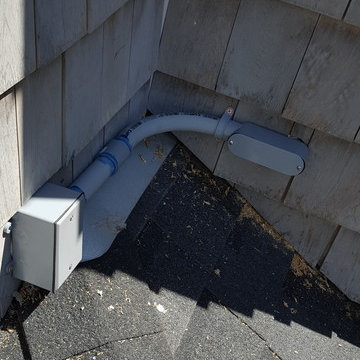
Usually a route can be found to run wires from a TV to the equipment. In this case I could not find and option other than patch and paint or pipe. If you look to the right of the fireplace where the wires come out there were exactly three studs vertical and one horizontal blocking my path.
I noticed the fireplace extruded outside of the home and with the roof line a little bit of pipe was not noticeable.
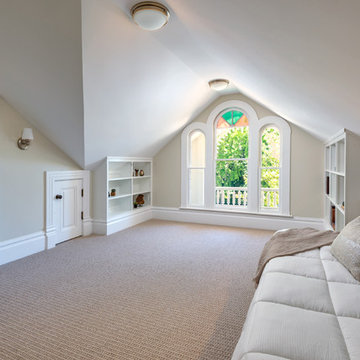
Bart Edson
Cette photo montre une salle de séjour victorienne fermée avec un mur beige, moquette et un sol beige.
Cette photo montre une salle de séjour victorienne fermée avec un mur beige, moquette et un sol beige.
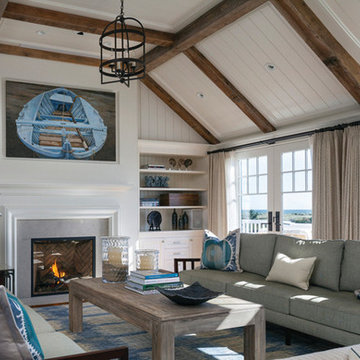
Architect: Patrick Ahearn Architect LLC
Construction: Rosbeck
BuildersInteriors: Slifer Designs
Photography By: Greg Premru
“Rigorously symmetrical yet relaxed in shape and proportions, this house is very well executed inside and out. It feels appropriately sized for its site and is well detailed. It’s by far the best of the Shingle Style submittals.”
The project is a new construction of a family compound consisting of two new houses and associated site development along South Beach. Due to the topography of the nearby dunes, the living spaces of the main and guest houses were located on the second floor in order to gain the panoramic views of the ocean and extended coastline beyond. The challenge was to create a shingle-style island vernacular architecture that did not reflect the upside-down nature of the primary living space.
The inspiration was based on the desire to take a large program and break it into smaller architectural elements based on the idea that the homes could have originally been constructed in the 1920s or 1930s and then added onto over time. This concept of "implied history" is one that creates a legacy of a seaside architecture from the rich history of New England’s past, yet has evolved into how people want to live today.
The Marvin products, with their hurricane-resistant capabilities, were a clear choice based on this locale. The use of the folding door systems allowed for the ease of flow from indoor to outdoor spaces in a timeless way.
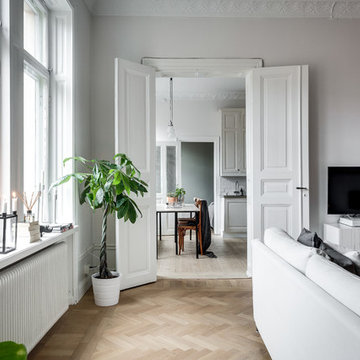
Roslagsgatan 23
Foto: Henrik Nero
Styling: Scandinavian Homes
Inspiration pour un salon victorien de taille moyenne avec un mur blanc, un sol en bois brun, une cheminée d'angle et un téléviseur indépendant.
Inspiration pour un salon victorien de taille moyenne avec un mur blanc, un sol en bois brun, une cheminée d'angle et un téléviseur indépendant.
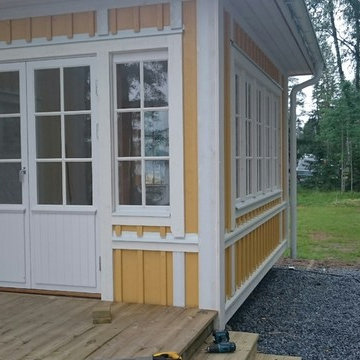
Nya fönster och fönsterdörrar inmonterade, OBS! Fönstren är fasta ändå linjerar det med dörrarna. LindellsBygg special.... :-)
Idées déco pour une véranda victorienne.
Idées déco pour une véranda victorienne.
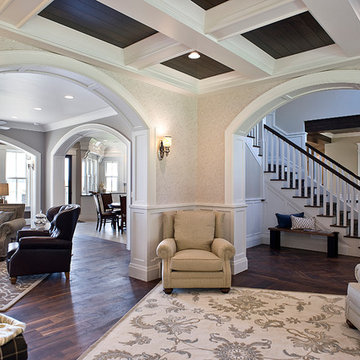
Home Builder: Jarrod Smart Construction
Interior Designer: Designing Dreams by Ajay
Photo Credit: Cipher Imaging
Inspiration pour une salle de séjour victorienne.
Inspiration pour une salle de séjour victorienne.
Idées déco de pièces à vivre victoriennes grises
9




