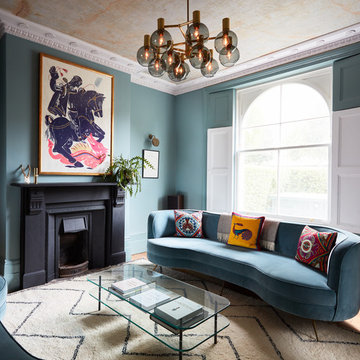Idées déco de pièces à vivre victoriennes
Trier par :
Budget
Trier par:Populaires du jour
21 - 40 sur 835 photos
1 sur 3
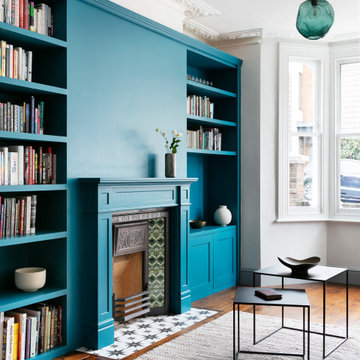
Living room's Library
Idées déco pour un salon victorien de taille moyenne et ouvert avec une salle de réception, parquet foncé, un manteau de cheminée en bois, un téléviseur indépendant, un sol marron et éclairage.
Idées déco pour un salon victorien de taille moyenne et ouvert avec une salle de réception, parquet foncé, un manteau de cheminée en bois, un téléviseur indépendant, un sol marron et éclairage.
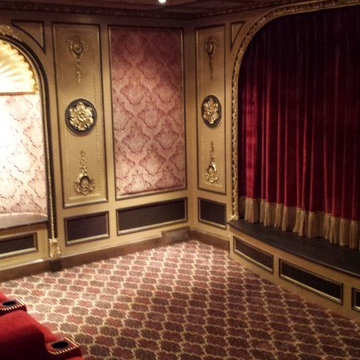
Plaster dome done in metallic paint and gold leaf
Aménagement d'une grande salle de cinéma victorienne fermée avec un mur multicolore et moquette.
Aménagement d'une grande salle de cinéma victorienne fermée avec un mur multicolore et moquette.
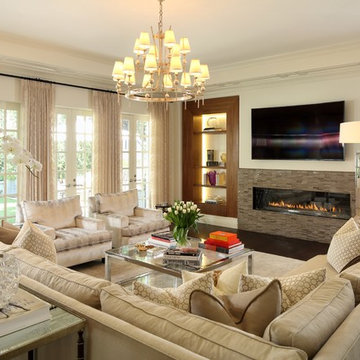
Idée de décoration pour une salle de séjour victorienne de taille moyenne et ouverte avec un mur blanc, parquet foncé, une cheminée ribbon, un manteau de cheminée en carrelage, un téléviseur fixé au mur et un sol marron.

Mathew and his team at Cummings Architects have a knack for being able to see the perfect vision for a property. They specialize in identifying a building’s missing elements and crafting designs that simultaneously encompass the large scale, master plan and the myriad details that make a home special. For this Winchester home, the vision included a variety of complementary projects that all came together into a single architectural composition.
Starting with the exterior, the single-lane driveway was extended and a new carriage garage that was designed to blend with the overall context of the existing home. In addition to covered parking, this building also provides valuable new storage areas accessible via large, double doors that lead into a connected work area.
For the interior of the house, new moldings on bay windows, window seats, and two paneled fireplaces with mantles dress up previously nondescript rooms. The family room was extended to the rear of the house and opened up with the addition of generously sized, wall-to-wall windows that served to brighten the space and blur the boundary between interior and exterior.
The family room, with its intimate sitting area, cozy fireplace, and charming breakfast table (the best spot to enjoy a sunlit start to the day) has become one of the family’s favorite rooms, offering comfort and light throughout the day. In the kitchen, the layout was simplified and changes were made to allow more light into the rear of the home via a connected deck with elongated steps that lead to the yard and a blue-stone patio that’s perfect for entertaining smaller, more intimate groups.
From driveway to family room and back out into the yard, each detail in this beautiful design complements all the other concepts and details so that the entire plan comes together into a unified vision for a spectacular home.
Photos By: Eric Roth
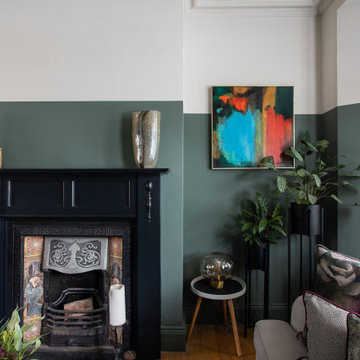
Detailed ribbed doors on the media cabinet and alcove storage. Client's own original artwork.
Idées déco pour un salon victorien de taille moyenne avec un mur vert, un sol en bois brun, une cheminée standard, un manteau de cheminée en bois et un téléviseur encastré.
Idées déco pour un salon victorien de taille moyenne avec un mur vert, un sol en bois brun, une cheminée standard, un manteau de cheminée en bois et un téléviseur encastré.
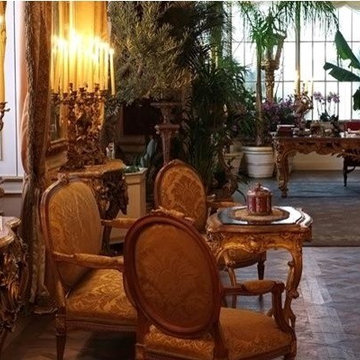
Replicate this beautifully decorated Solarium setting in your own home with our German handcrafted reproductions. All the displayed furniture and accessories are available at Sanssouci Interior.
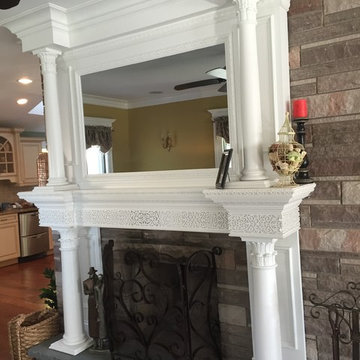
this client owns a Victorian Home in Essex county NJ and asked me to design a fireplace surround that was appropriate for the space and hid the television. The mirror you see in the photo is actually a 2-way mirror and if you look closely at the center section of the mantle, the remote speaker for the TV is built in. The fretwork pattern adds a lovely detail and the super columns (column on top of column) fit perfectly in the design scheme.
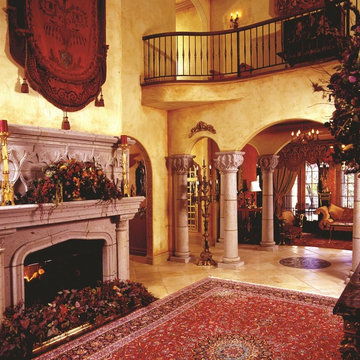
Cette image montre un grand salon victorien ouvert avec une salle de réception, un mur beige, un sol en carrelage de céramique, une cheminée standard, un manteau de cheminée en béton et aucun téléviseur.
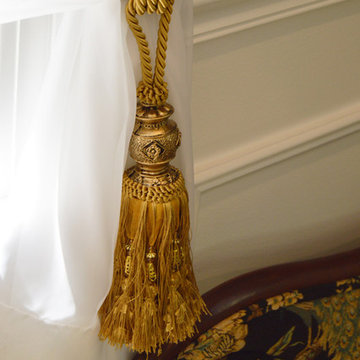
Idée de décoration pour un grand salon victorien fermé avec une salle de réception, un mur bleu et parquet clair.
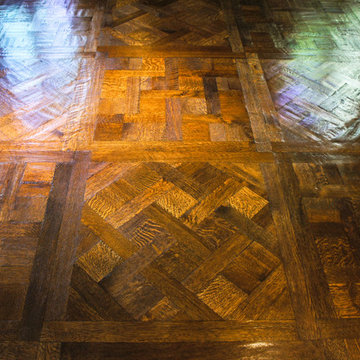
Cette photo montre un salon victorien de taille moyenne et fermé avec une cheminée standard, un sol marron, une salle de réception, un mur beige, parquet foncé, un manteau de cheminée en pierre et aucun téléviseur.
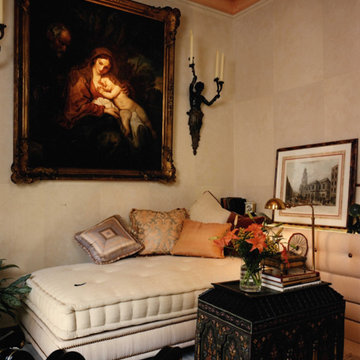
Aménagement d'un salon victorien de taille moyenne et fermé avec une salle de réception, un mur beige, un sol en bois brun, une cheminée standard, un manteau de cheminée en pierre, aucun téléviseur et un sol beige.
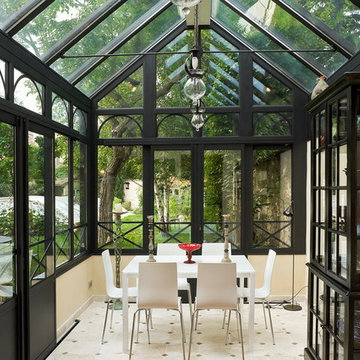
Serge Sautereau
Cette photo montre une véranda victorienne de taille moyenne avec aucune cheminée et un plafond en verre.
Cette photo montre une véranda victorienne de taille moyenne avec aucune cheminée et un plafond en verre.
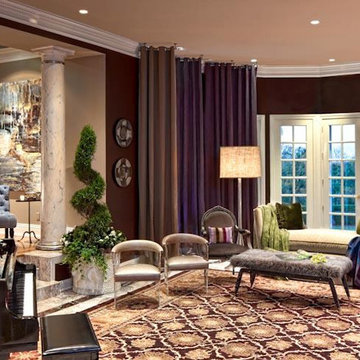
Vandamm Interiors by Victoria Vandamm
Réalisation d'un salon victorien ouvert et de taille moyenne avec une salle de réception, un mur marron, un sol en marbre, aucune cheminée, aucun téléviseur et un sol beige.
Réalisation d'un salon victorien ouvert et de taille moyenne avec une salle de réception, un mur marron, un sol en marbre, aucune cheminée, aucun téléviseur et un sol beige.
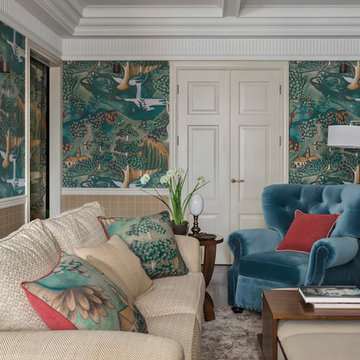
Дмитрий Лившиц
Cette image montre un grand salon victorien ouvert avec une salle de réception, un mur vert, parquet foncé, un téléviseur indépendant et un sol marron.
Cette image montre un grand salon victorien ouvert avec une salle de réception, un mur vert, parquet foncé, un téléviseur indépendant et un sol marron.
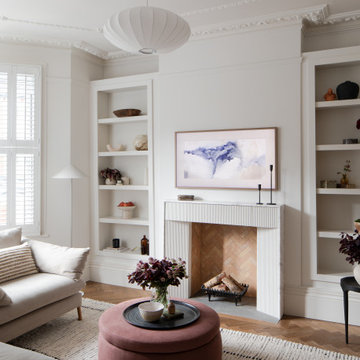
Aménagement d'un salon victorien de taille moyenne avec un mur blanc, un sol en bois brun, une cheminée standard, un manteau de cheminée en bois, un téléviseur fixé au mur et un sol marron.
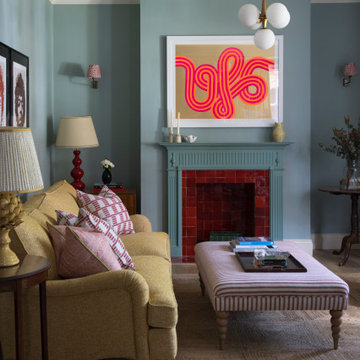
Exemple d'un grand salon victorien fermé avec une salle de réception, un mur bleu, parquet clair, une cheminée standard et un manteau de cheminée en bois.
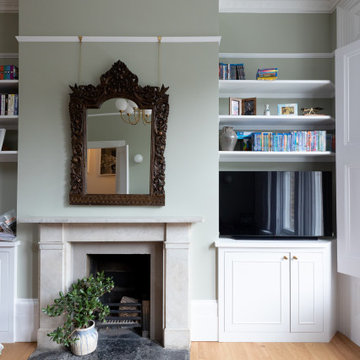
Soft green walls of the family living room add a calming, fresh feeling to the space, complimenting the white woodwork and stone fireplace mantle. The timber floor and rich traditional Victorian rug add warmth to the room, added to by the antique mirror above the fireplace. Renovation by Absolute Project Management
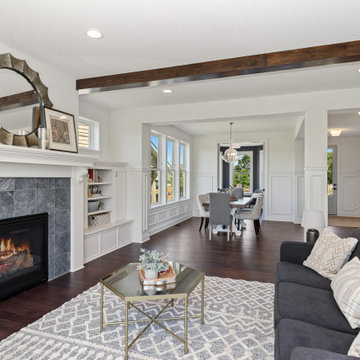
Cette photo montre un grand salon victorien ouvert avec un mur beige, parquet clair, une cheminée standard, un manteau de cheminée en carrelage, un sol marron et poutres apparentes.
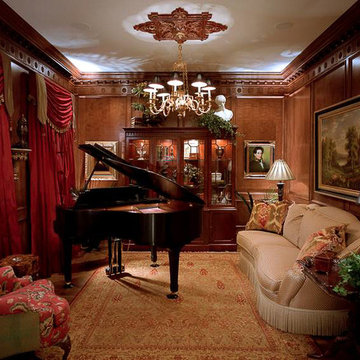
Photo by Southern Exposure Photography. Photo owned by Durham Designs & Consulting, LLC.
Réalisation d'un grand salon victorien fermé avec une salle de musique, un mur marron, parquet foncé, aucune cheminée, aucun téléviseur et un sol marron.
Réalisation d'un grand salon victorien fermé avec une salle de musique, un mur marron, parquet foncé, aucune cheminée, aucun téléviseur et un sol marron.
Idées déco de pièces à vivre victoriennes
2




