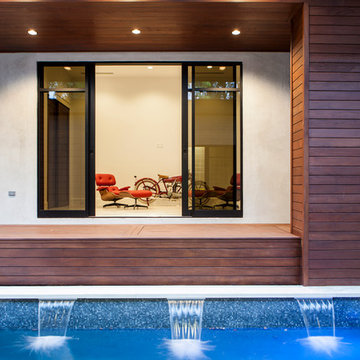Idées déco de piscines
Trier par :
Budget
Trier par:Populaires du jour
141 - 160 sur 23 692 photos
1 sur 2
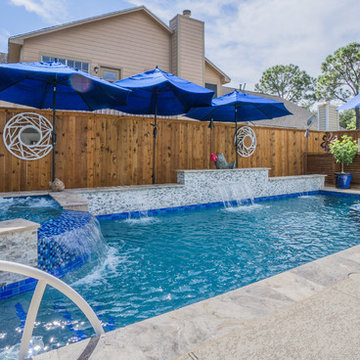
Small space, but big impact in this gorgeous custom pool & spa combo!
Cette photo montre une petite piscine arrière moderne rectangle avec un point d'eau et des pavés en pierre naturelle.
Cette photo montre une petite piscine arrière moderne rectangle avec un point d'eau et des pavés en pierre naturelle.
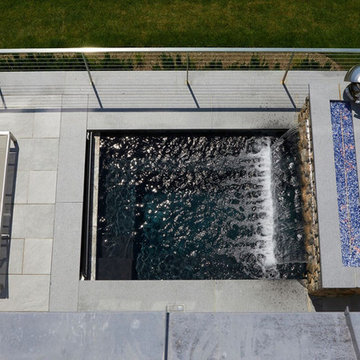
The limited amount of usable outdoor space available at this Old Greenwich waterfront home challenged us to make the best use of the space. The client decided to create this 8’6” x 7’ saltwater spa/pool with a stone veneer wall with a built in waterfall and fire feature. The raised Chinese granite and bluestone patio was custom built on a steel substructure that needed to be structurally engineered to support this unique custom design. In addition, the water feature, spa and pool equipment itself was designed for cold weather and 12 months of usage.
The stone for the wall was hand selected to match the exterior walls of the residence. The custom 6 ft linear fire feature was set in a sea of cobalt blue and bright white glass on top of the stone wall. To cap the custom fire feature, a hand cut piece of bluestone was used. A sheer decent razor thin waterfall flows from the face of the stone wall into the body of water below. Atop the feature wall sits a stainless steel sculpture by the French artist, Guillaume Roche. The sculpture is part of his Exclos series, which seeks to contrast through concepts such as mass and void. Each piece is unique, designed and realized in his workshop in Etrechy en Essonne, France and compliments the unique design of the water feature.
The interior of the pool is finished in a French Gray quartzite accented by a linear Ceramic Waterline Tile. The Custom Saltwater Spa is fitted with 16 Hydro Therapy Jet Inlets and special spa bench seating. The pool utilizes green technology to sanitize the pool with a Jandy saltwater chlorinating system. The Jandy Pro Series WaterColors LED color pool and spa lights with RGBW bring a palate of colors to this backyard paradise for a truly unique atmosphere. The spa lights offer energy efficiency and the colors enhance the brilliance of the nighttime pool experience. The automatic spa safety cover is concealed below a bluestone tread, which blends in with the rest of the spa coping. The Jandy I Aqualink automated pool control system is operated by the Control4 in-house smart system, which allows the client to use a smart phone or computer to control the pool.
Kelly Marshall Photographer
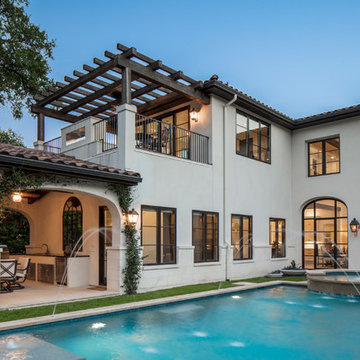
Inspiration pour une grande piscine arrière méditerranéenne rectangle avec un point d'eau et du carrelage.
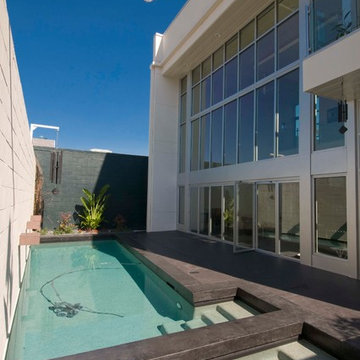
Cette photo montre un couloir de nage latéral tendance de taille moyenne et rectangle avec un bain bouillonnant et du carrelage.
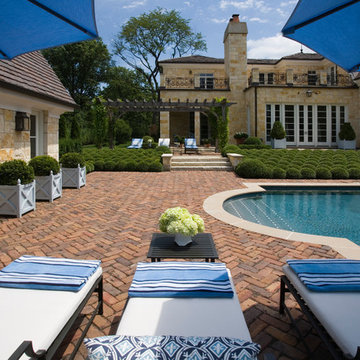
Linda Oyama Bryan
Inspiration pour un très grand Abris de piscine et pool houses arrière traditionnel rectangle avec des pavés en brique.
Inspiration pour un très grand Abris de piscine et pool houses arrière traditionnel rectangle avec des pavés en brique.
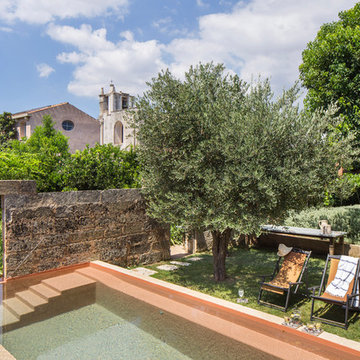
Exemple d'une grande piscine à débordement méditerranéenne rectangle avec une cour et des pavés en pierre naturelle.
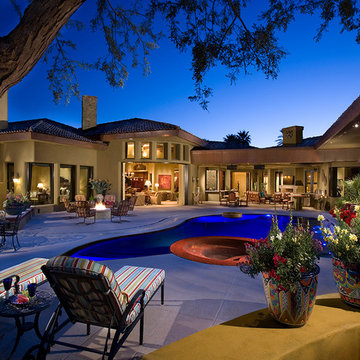
Positioned at the base of Camelback Mountain this hacienda is muy caliente! Designed for dear friends from New York, this home was carefully extracted from the Mrs’ mind.
She had a clear vision for a modern hacienda. Mirroring the clients, this house is both bold and colorful. The central focus was hospitality, outdoor living, and soaking up the amazing views. Full of amazing destinations connected with a curving circulation gallery, this hacienda includes water features, game rooms, nooks, and crannies all adorned with texture and color.
This house has a bold identity and a warm embrace. It was a joy to design for these long-time friends, and we wish them many happy years at Hacienda Del Sueño.
Project Details // Hacienda del Sueño
Architecture: Drewett Works
Builder: La Casa Builders
Landscape + Pool: Bianchi Design
Interior Designer: Kimberly Alonzo
Photographer: Dino Tonn
Wine Room: Innovative Wine Cellar Design
Publications
“Modern Hacienda: East Meets West in a Fabulous Phoenix Home,” Phoenix Home & Garden, November 2009
Awards
ASID Awards: First place – Custom Residential over 6,000 square feet
2009 Phoenix Home and Garden Parade of Homes
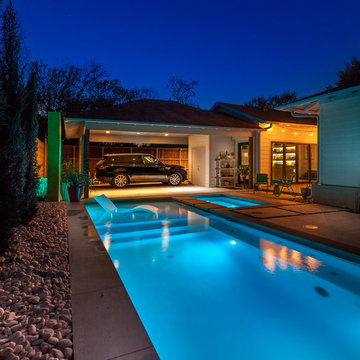
LAIR Architectural + Interior Photography
Cette image montre une petite piscine arrière design en L avec des pavés en béton.
Cette image montre une petite piscine arrière design en L avec des pavés en béton.
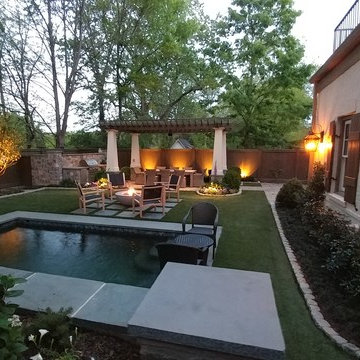
This beautiful outdoor space in Atlanta's Virginia Highland neighborhood was designed by Land Plus Associates and constructed by Okun Tech. Outdoor kitchen featuring Kingsley-Bate Valhalla table and Sag Harbor chairs. Appliances by Lynx.
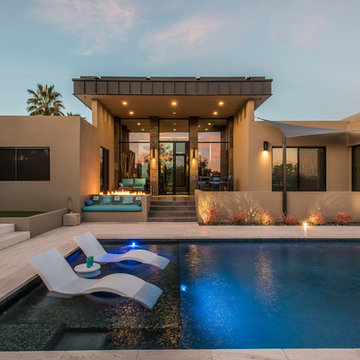
New contemporary pool and patio space now blend with the remodeled house. A sun shelf offers a way for sunbathers to stay cool while catching rays.
Sandler Photographic
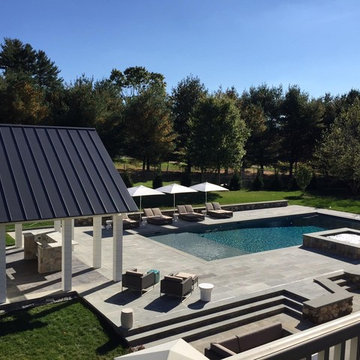
Bryan Stepanian
Inspiration pour une piscine arrière traditionnelle de taille moyenne et rectangle avec des pavés en pierre naturelle.
Inspiration pour une piscine arrière traditionnelle de taille moyenne et rectangle avec des pavés en pierre naturelle.
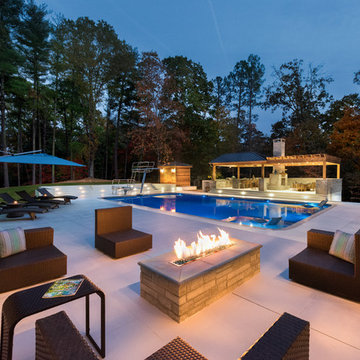
Inspiration pour un grand Abris de piscine et pool houses design rectangle avec du carrelage.
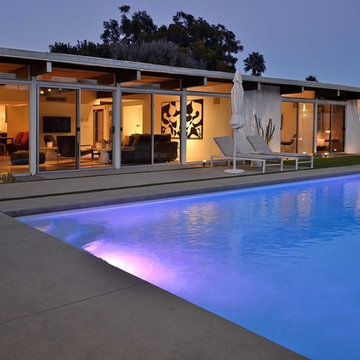
The original pool had a small spa inside the main pool footprint. We moved the spa outside and to the east end of the rectangular pool, making it larger and surrounded by a tanning shelf. Entire yard was ripped out and redesigned with new cement, turf and a living/dining pavilion.
Photo Credit: Henry Connell
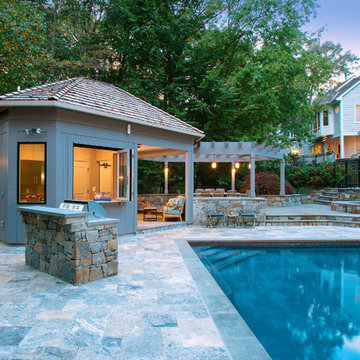
This backyard pool was inaccessible to excavation equipment or a cement truck so everything was dug and hauled using manual labor. The foundation was extended and footings were dug 8 feet because of poor soil conditions.
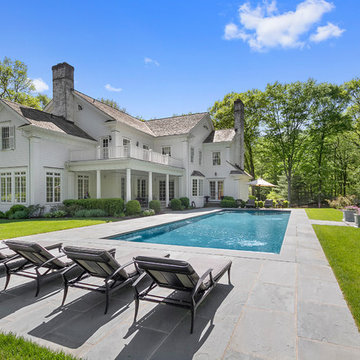
Idées déco pour un grand couloir de nage arrière classique rectangle avec du béton estampé.
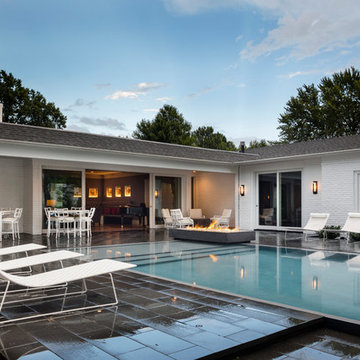
Photos: Bob Greenspan
Aménagement d'une piscine à débordement et arrière classique de taille moyenne et rectangle avec des pavés en pierre naturelle.
Aménagement d'une piscine à débordement et arrière classique de taille moyenne et rectangle avec des pavés en pierre naturelle.
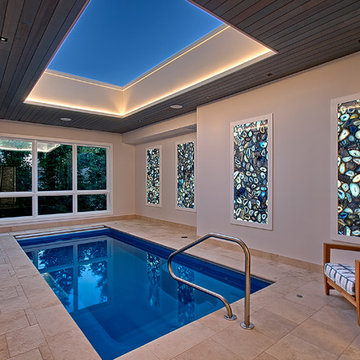
Chicago Lakeview home renovation with Indoor Pool. It has a retracting skylight, backlit blue agate wall panels and heated travertine floor.
Need help with your home transformation? Call Benvenuti and Stein design build for full service solutions. 847.866.6868.
Norman Sizemore -photographer
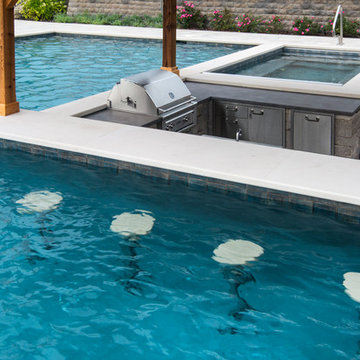
Request Free Quote
This outdoor living space in Barrington Hills, IL has it all. The swimming pool measures 1,520 square feet, and is 3'6" to 10'0" deep. The hot tub measures 7'0" x 13'0" and is equipped with 16 hydrotherapy heads. Both pool and spa have colored LED lights. The spa has an automatic cover with stone lid system. Adjacent to the hot tub is a sunken bar with kitchen and grill, covered with a thatch palapa. The sunken bar doubles as a serving area for the 5 underwater bar stools within the pool. There is a sunshelf in the shallow area of the pool measuring 125 square feet that has 5 LED lit bubbler water features. There are two sets of shallow end steps attached to the sunshelf. The custom slide is constructed on a stacked stone structure which provides a large stone step system for entry. The pool and hot tub coping is Valders Wisconsin Limestone in Buff color, Sandblast finish with a modified squared edge. The pool has an in-floor automatic cleaning system. The interior surface is French Gray exposed aggregate finish. The pool is also equipped with Volleyball and Basketball systems.
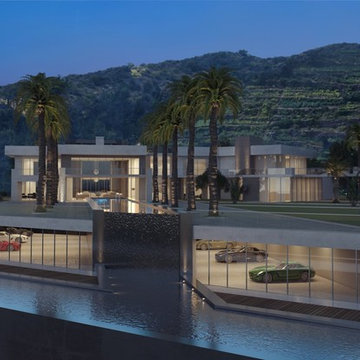
This was my favorite aspect of the redesign. We took several negatives and turned them into incredible, showcase features. For example, the current basement has 8 foot high ceilings and is used primarily for storage. Our plan lowers it 4 feet, allowing for an enormous car and art gallery. The walls of the pool are acrylic letting in light and turning this area into a coveted place to entertain. The reflecting pool is approximately 150 feet long and invites people from the house into the yard to enjoy the gardens and the views. There are several unusable acres of hillside. Our plan calls for those to be planted with wine producing grapes with a wine cellar and caves built into the hillside.
Idées déco de piscines
8
