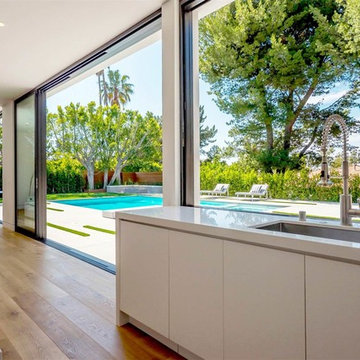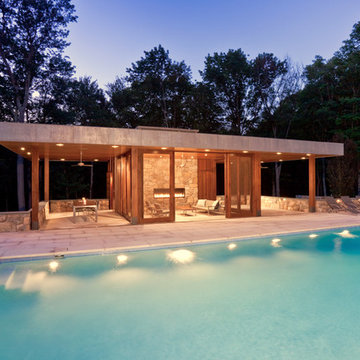Idées déco de piscines
Trier par :
Budget
Trier par:Populaires du jour
61 - 80 sur 23 692 photos
1 sur 2
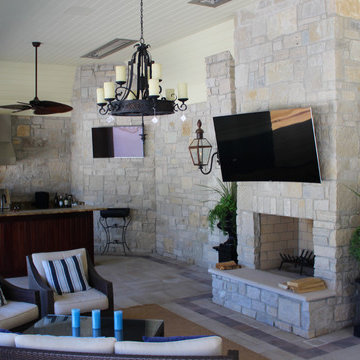
Inspiration pour un très grand Abris de piscine et pool houses arrière traditionnel avec des pavés en béton.
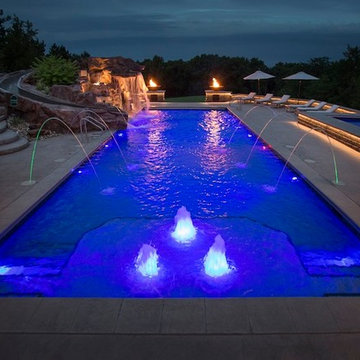
Idée de décoration pour un grand couloir de nage arrière tradition rectangle avec un toboggan et des pavés en béton.
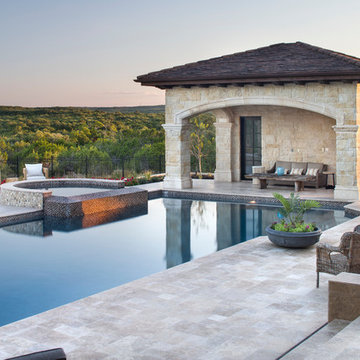
Photography: Piston Design
Exemple d'un très grand Abris de piscine et pool houses arrière méditerranéen rectangle avec du carrelage.
Exemple d'un très grand Abris de piscine et pool houses arrière méditerranéen rectangle avec du carrelage.
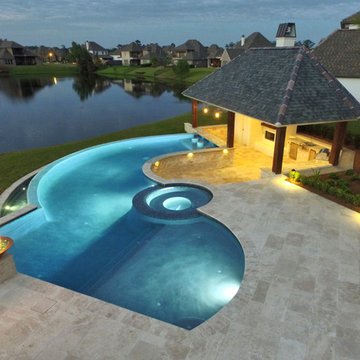
Inspiration pour un grand Abris de piscine et pool houses arrière design sur mesure avec une terrasse en bois.
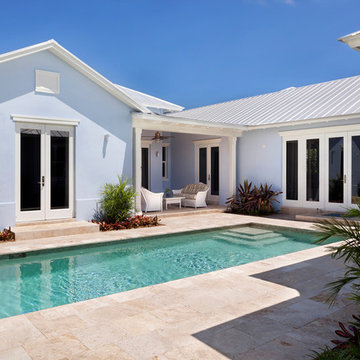
Photography by ibi designs, inc. ( http://www.ibidesigns.com/)
Idées déco pour un très grand couloir de nage arrière bord de mer rectangle avec des pavés en pierre naturelle.
Idées déco pour un très grand couloir de nage arrière bord de mer rectangle avec des pavés en pierre naturelle.
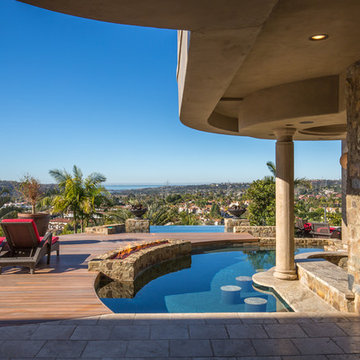
Réalisation d'un très grand Abris de piscine et pool houses arrière craftsman sur mesure avec des pavés en pierre naturelle.
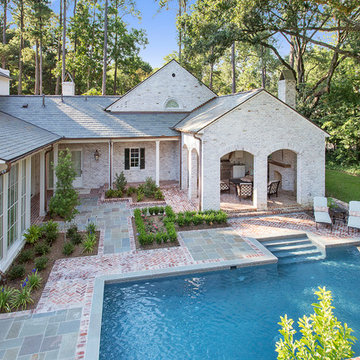
What a striking home! This home in South Baton Rouge was designed by Cockfield-Jackson and the clients wanted a complete landscape design that would accompany the architecture of this A. Hays Town inspired home.
Featured in this design are a substantial entertainment area in the rear, complete with an outdoor kitchen (built by Joffrion Construction) expansive pool with water feature wall, and a bluestone courtyard. Additionally, this home features a quaint side yard complete with brick steps leading to a bluestone courtyard with an antique sugar kettle fountain. The clients also needed options for guests to park. A circular driveway in the front provided a grand entrance, as well as ample parking for plenty of guests.
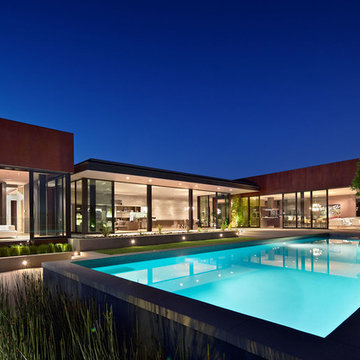
Réalisation d'un très grand Abris de piscine et pool houses arrière design rectangle avec une dalle de béton.
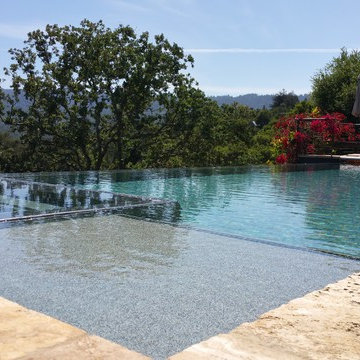
Réalisation d'un grand Abris de piscine et pool houses arrière minimaliste rectangle avec du carrelage.
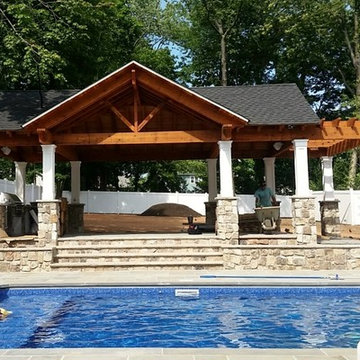
What a great outdoor space right in your own backyard. This expansive pavilion has a kitchen and an area for seating. No need to go back indoors when you want a cold drink or are hosting a party. It provides plenty of shade and has open pergola boards on the right side for some interesting shadow patterns.
Photo Credit: D. Villane
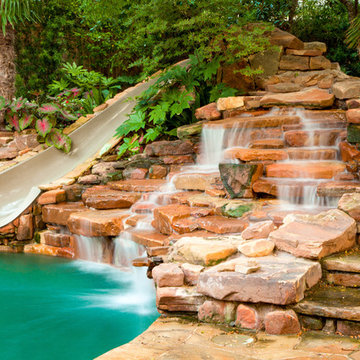
This is a beautiful natural freeform pool and spa receltly on HGTV located in Dallas, TX. The big thing about this project that was unique was the trees. We were required to save all the trees. There are a lot of areas where the paving is not mortared together to allow moisture and air through to help the trees. There is a 6' elevation change that helps incorporate the boulders and waterfall into the hillside for a more natural look. There was an existing green house that was removed and the existing garage was turned it into a cabana/pool house with a covered area to relax in with furniture by the deep end of the pool. There is a big deep end for lots of activity along with a nice size shallow end for water sports, including basketball. The clients' wish list included a cave, slide, and waterfalls along with a firepit. The cave can comfortably sit 6 people and is cool in the hot Texas weather. We used pockets of plants around to soften things and break up all the rock to create a more natural look with the overall setting. A bridge was built between the pool and the spa to look like an illusion that the water is running from the pool down into the spa. 2013 APSP Region3 Bronze Award - Designed by Mike Farley. FarleyPoolDesigns.com
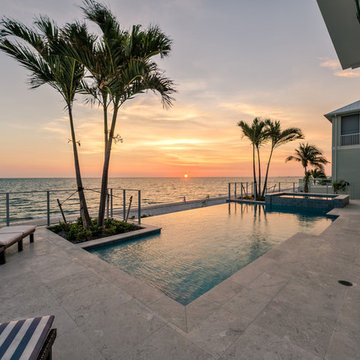
Situated on a double-lot of beach front property, this 5600 SF home is a beautiful example of seaside architectural detailing and luxury. The home is actually more than 15,000 SF when including all of the outdoor spaces and balconies. Spread across its 4 levels are 5 bedrooms, 6.5 baths, his and her office, gym, living, dining, & family rooms. It is all topped off with a large deck with wet bar on the top floor for watching the sunsets. It also includes garage space for 6 vehicles, a beach access garage for water sports equipment, and over 1000 SF of additional storage space. The home is equipped with integrated smart-home technology to control lighting, air conditioning, security systems, entertainment and multimedia, and is backed up by a whole house generator.
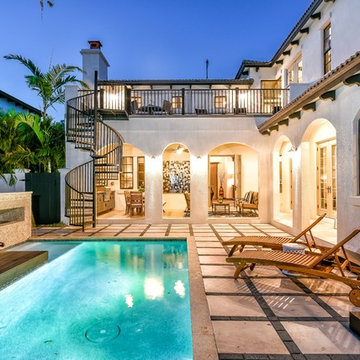
Gene Pollux and SRQ360 Photography
Réalisation d'une grande piscine latérale méditerranéenne sur mesure avec du carrelage.
Réalisation d'une grande piscine latérale méditerranéenne sur mesure avec du carrelage.
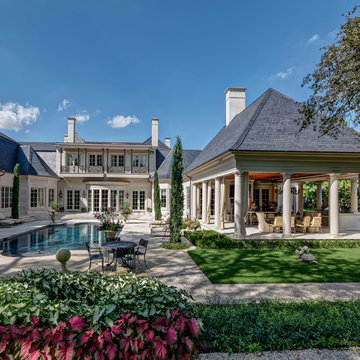
Inspiration pour une grande piscine traditionnelle rectangle avec une cour et des pavés en pierre naturelle.
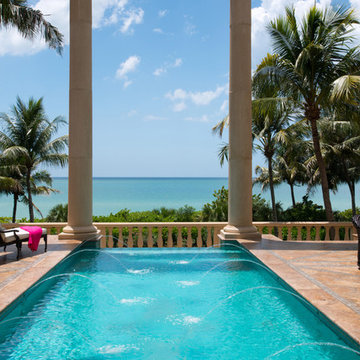
Randall Perry Photography
Idées déco pour une grande piscine à débordement méditerranéenne rectangle avec un point d'eau, une cour et des pavés en béton.
Idées déco pour une grande piscine à débordement méditerranéenne rectangle avec un point d'eau, une cour et des pavés en béton.
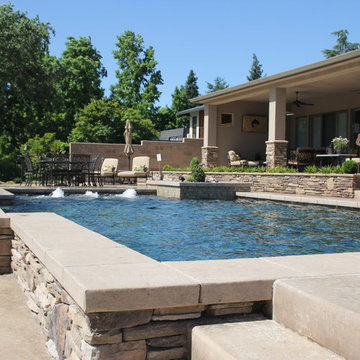
Sacramento River waterfront property. Freestanding pool wall with stone veneer. Dedicated planting spaces and area lighting. LED lit bubbling water features at the "Sun shelf" area in the pool.
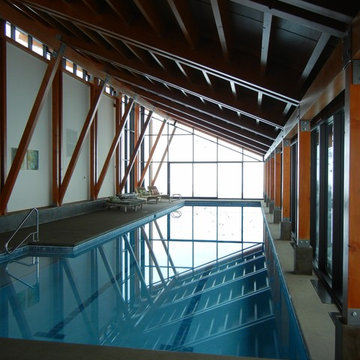
Pool with beamed ceiling:
Set in a remote district just outside Halfway, Oregon, this working ranch required a water reserve for fire fighting for the newly constructed ranch house. This pragmatic requirement was the catalyst for the unique design approach — having the water reserve serve a dual purpose: fitness and firefighting. Borrowing from the surrounding landscape, two masses — one gabled mass and one shed form — are skewed to each other, recalling the layered hills that surround the home. Internally, the two masses give way to an open, unencumbered space. The use of wood timbers, so fitting for this setting, forms the rhythm to the design, with glass infill opening the space to the surrounding landscape. The calm blue pool brings all of these elements together, serving as a complement to the green prairie in summer and the snow-covered hills in winter.
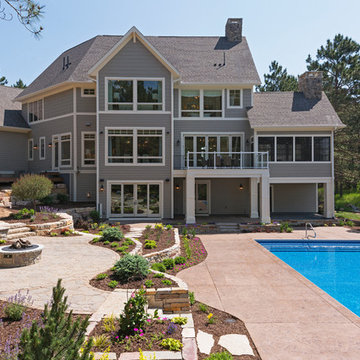
Builder: Divine Custom Homes - Photo: Spacecrafting Photography
Exemple d'un très grand couloir de nage arrière chic rectangle avec des pavés en pierre naturelle.
Exemple d'un très grand couloir de nage arrière chic rectangle avec des pavés en pierre naturelle.
Idées déco de piscines
4
