Idées déco de porches d'entrée de maison avec des colonnes
Trier par :
Budget
Trier par:Populaires du jour
1 - 20 sur 1 262 photos
1 sur 2

Idées déco pour un grand porche d'entrée de maison avant campagne avec des colonnes, des pavés en béton et une extension de toiture.
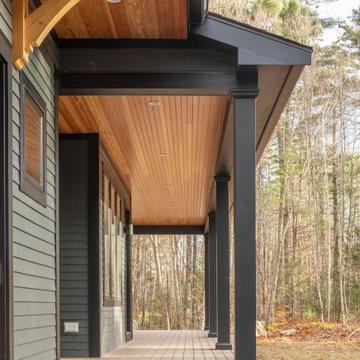
Custom build farmhouse home in Newmarket.
Inspiration pour un grand porche d'entrée de maison avant minimaliste avec des colonnes, une terrasse en bois et une extension de toiture.
Inspiration pour un grand porche d'entrée de maison avant minimaliste avec des colonnes, une terrasse en bois et une extension de toiture.
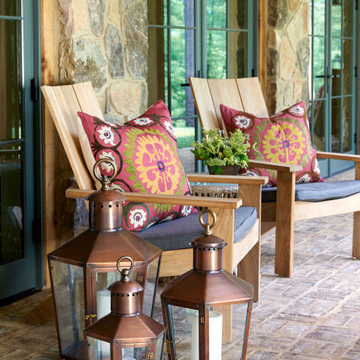
Bevolo Rault Pool House Lanterns accent the front porch at the 2021 Flower Showhouse.
https://flowermag.com/flower-magazine-showhouse-2021/

Herringbone Brick Paver Porch
Cette photo montre un porche d'entrée de maison avant chic de taille moyenne avec des colonnes et des pavés en brique.
Cette photo montre un porche d'entrée de maison avant chic de taille moyenne avec des colonnes et des pavés en brique.

Bevelo copper gas lanterns, herringbone brick floor, and "Haint blue" tongue and groove ceiling.
Idées déco pour un porche d'entrée de maison arrière campagne avec des pavés en brique, une extension de toiture, des colonnes et un garde-corps en bois.
Idées déco pour un porche d'entrée de maison arrière campagne avec des pavés en brique, une extension de toiture, des colonnes et un garde-corps en bois.
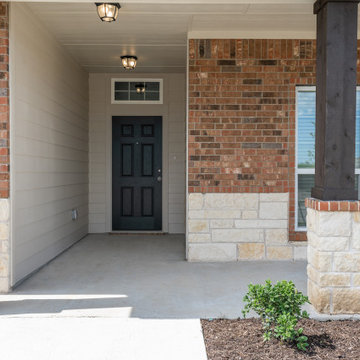
Inspiration pour un porche d'entrée de maison avant craftsman avec des colonnes, une dalle de béton et une extension de toiture.

Exemple d'un porche d'entrée de maison avant moderne avec des colonnes, des pavés en brique et un auvent.

Cette photo montre un porche d'entrée de maison avant chic de taille moyenne avec des colonnes, des pavés en brique, une extension de toiture et un garde-corps en bois.

Idées déco pour un porche d'entrée de maison avant classique avec des colonnes, une extension de toiture et un garde-corps en matériaux mixtes.

This beautiful new construction craftsman-style home had the typical builder's grade front porch with wood deck board flooring and painted wood steps. Also, there was a large unpainted wood board across the bottom front, and an opening remained that was large enough to be used as a crawl space underneath the porch which quickly became home to unwanted critters.
In order to beautify this space, we removed the wood deck boards and installed the proper floor joists. Atop the joists, we also added a permeable paver system. This is very important as this system not only serves as necessary support for the natural stone pavers but would also firmly hold the sand being used as grout between the pavers.
In addition, we installed matching brick across the bottom front of the porch to fill in the crawl space and painted the wood board to match hand rails and columns.
Next, we replaced the original wood steps by building new concrete steps faced with matching brick and topped with natural stone pavers.
Finally, we added new hand rails and cemented the posts on top of the steps for added stability.
WOW...not only was the outcome a gorgeous transformation but the front porch overall is now much more sturdy and safe!

Front Porch
Idée de décoration pour un grand porche d'entrée de maison avant champêtre avec des colonnes, une terrasse en bois, tous types de couvertures et garde-corps.
Idée de décoration pour un grand porche d'entrée de maison avant champêtre avec des colonnes, une terrasse en bois, tous types de couvertures et garde-corps.
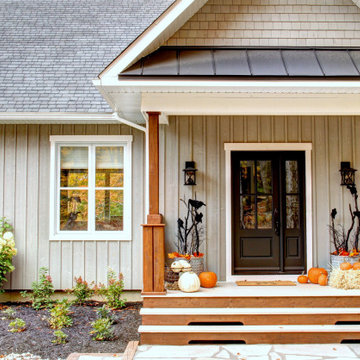
Designer Lyne brunet
Idée de décoration pour un grand porche d'entrée de maison avant champêtre avec des colonnes et une extension de toiture.
Idée de décoration pour un grand porche d'entrée de maison avant champêtre avec des colonnes et une extension de toiture.
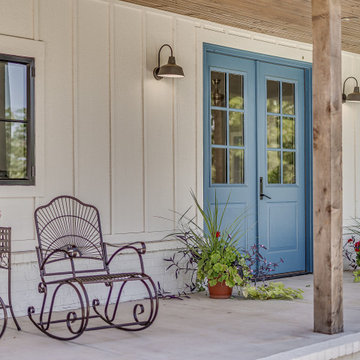
Front door entry of modern farmhouse
Réalisation d'un grand porche d'entrée de maison avant champêtre avec des colonnes, une dalle de béton et une extension de toiture.
Réalisation d'un grand porche d'entrée de maison avant champêtre avec des colonnes, une dalle de béton et une extension de toiture.
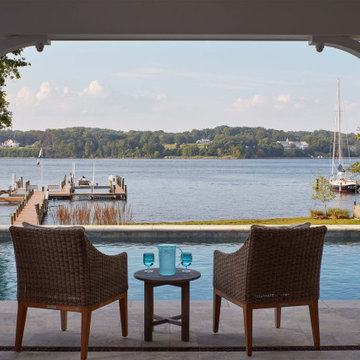
Aménagement d'un grand porche d'entrée de maison arrière bord de mer avec des pavés en pierre naturelle, une extension de toiture et des colonnes.

Exemple d'un porche d'entrée de maison avant craftsman de taille moyenne avec des colonnes, une terrasse en bois, une extension de toiture et un garde-corps en métal.
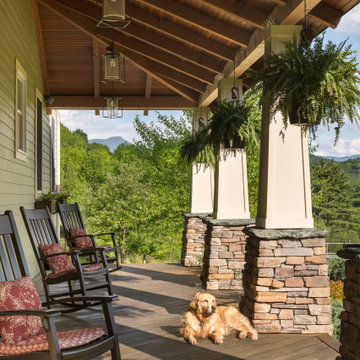
This project is a great example of working with a return customer over the years. We built the original house in 2005, and when it was sold a few years later, we began working with the new owners on a series of renovations and additions.
We staged the project over several years, slowly transforming the house into the owners’ dream home as time and budget allowed. We added a wraparound porch and garage overhang, replaced the fiberglass doors with wood, built out a bonus room over the garage, and remodeled the living room to add a wood-burning stove with a stone surround and post-and-beam trim.
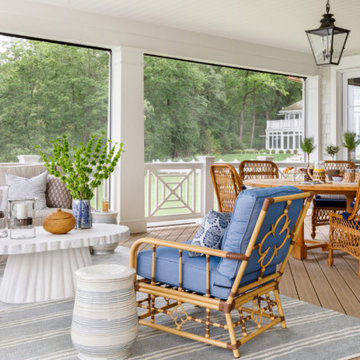
https://www.lowellcustomhomes.com
Photo by www.aimeemazzenga.com
Interior Design by www.northshorenest.com
Relaxed luxury on the shore of beautiful Geneva Lake in Wisconsin.
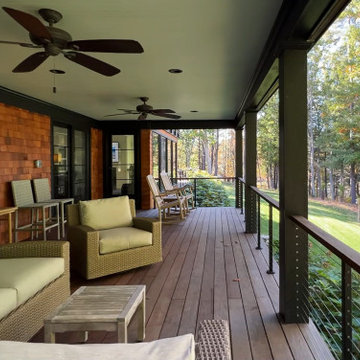
Réalisation d'un grand porche d'entrée de maison arrière craftsman avec des colonnes, une extension de toiture et un garde-corps en câble.
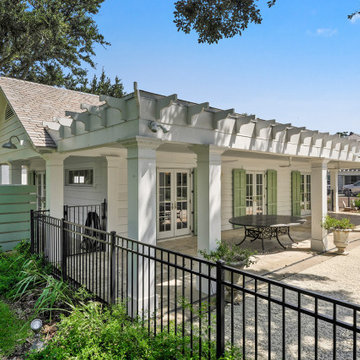
Idée de décoration pour un grand porche d'entrée de maison latéral avec des colonnes, des pavés en béton et une extension de toiture.

Custom screen porch design on our tiny house/cabin build in Barnum MN. 2/3 concrete posts topped by 10x10 pine timbers stained cedartone. 2 steel plates in between timber and concrete. 4x8 pine timbers painted black, along with screen frame. All of these natural materials and color tones pop nicely against the white metal siding and galvalume roofing. Black framing designed to disappear with black screens leaving the wood and concrete to jump out.
Idées déco de porches d'entrée de maison avec des colonnes
1