Idées déco de porches d'entrée de maison arrière bord de mer
Trier par :
Budget
Trier par:Populaires du jour
101 - 120 sur 1 234 photos
1 sur 3
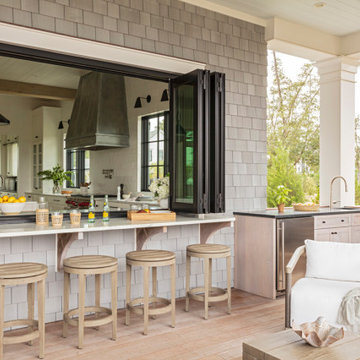
Idée de décoration pour un porche d'entrée de maison arrière marin avec une cuisine d'été et une extension de toiture.
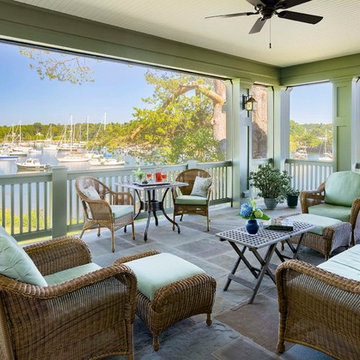
Eric Roth
Cette photo montre un porche d'entrée de maison arrière bord de mer de taille moyenne avec une moustiquaire et une extension de toiture.
Cette photo montre un porche d'entrée de maison arrière bord de mer de taille moyenne avec une moustiquaire et une extension de toiture.
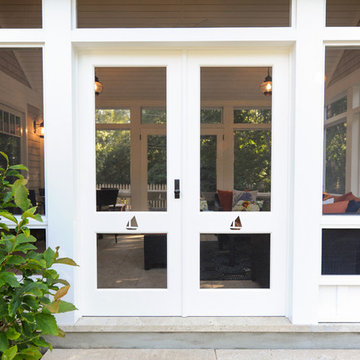
Réalisation d'un porche d'entrée de maison arrière marin avec une moustiquaire, des pavés en pierre naturelle et une extension de toiture.
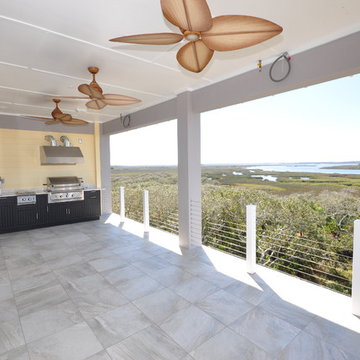
Custom Coastal Style Home, Ponte Vedra Beach
Réalisation d'un porche d'entrée de maison arrière marin avec une cuisine d'été, du carrelage et une extension de toiture.
Réalisation d'un porche d'entrée de maison arrière marin avec une cuisine d'été, du carrelage et une extension de toiture.
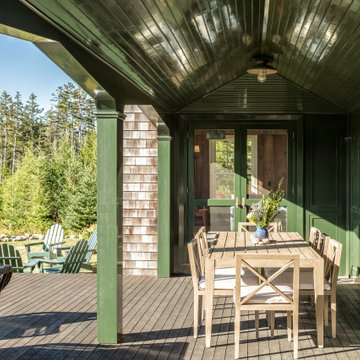
A summer house built around salvaged barn beams.
Not far from the beach, the secluded site faces south to the ocean and views.
The large main barn room embraces the main living spaces, including the kitchen. The barn room is anchored on the north with a stone fireplace and on the south with a large bay window. The wing to the east organizes the entry hall and sleeping rooms.
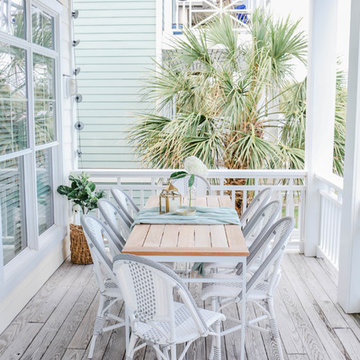
Réalisation d'un porche d'entrée de maison arrière marin de taille moyenne avec une terrasse en bois et une extension de toiture.
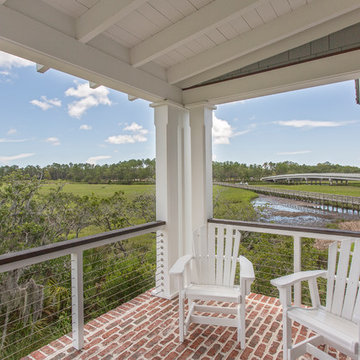
Julia Lynn
Idées déco pour un grand porche d'entrée de maison arrière bord de mer avec des pavés en brique et une extension de toiture.
Idées déco pour un grand porche d'entrée de maison arrière bord de mer avec des pavés en brique et une extension de toiture.
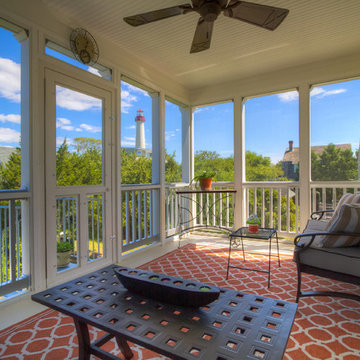
Jim Rambo - Architectural Photography
Inspiration pour un porche d'entrée de maison arrière marin de taille moyenne avec une moustiquaire et une extension de toiture.
Inspiration pour un porche d'entrée de maison arrière marin de taille moyenne avec une moustiquaire et une extension de toiture.
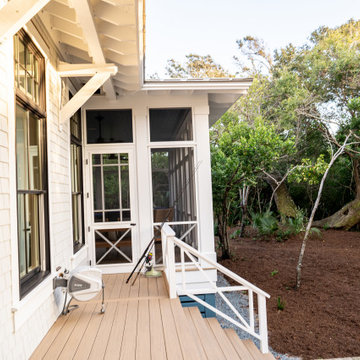
Cette photo montre un porche d'entrée de maison arrière bord de mer avec une moustiquaire et une terrasse en bois.
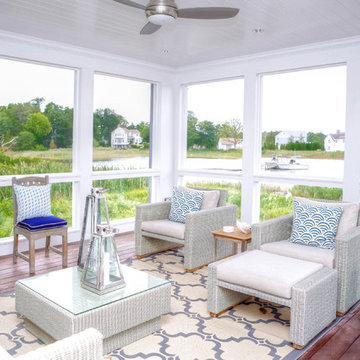
Idées déco pour un grand porche d'entrée de maison arrière bord de mer avec une moustiquaire, une terrasse en bois et une extension de toiture.
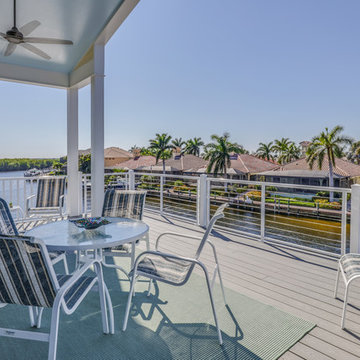
The partially covered deck in the Dolphin House helps define the lifestyle in the Funky Fish house village. The deck towers over the canal 20' below.
Cette photo montre un porche d'entrée de maison arrière bord de mer avec une terrasse en bois et une extension de toiture.
Cette photo montre un porche d'entrée de maison arrière bord de mer avec une terrasse en bois et une extension de toiture.
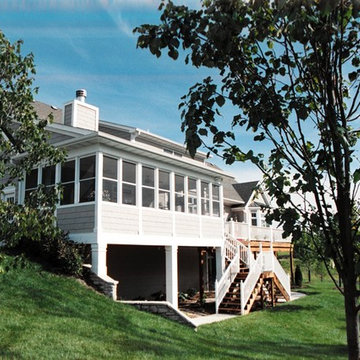
Kliethermes Homes & Remodeling
Screen porch addition.
Aluminum soffits.
Inspiration pour un grand porche d'entrée de maison arrière marin avec une moustiquaire, une terrasse en bois et une extension de toiture.
Inspiration pour un grand porche d'entrée de maison arrière marin avec une moustiquaire, une terrasse en bois et une extension de toiture.
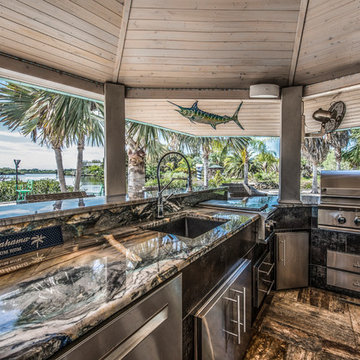
On this project, we were hired to completely renovate an outdated and not functional outdoor space for our clients. To do this, we transformed a tiki hut style outdoor bar area into a full, contemporary outdoor kitchen and living area. A few interesting components of this were being able to utilize the existing structure while bringing in great features. Now our clients have an outdoor kitchen and living area which fits their lifestyle perfectly and which they are proud to show off when hosting.
Project Focus Photography
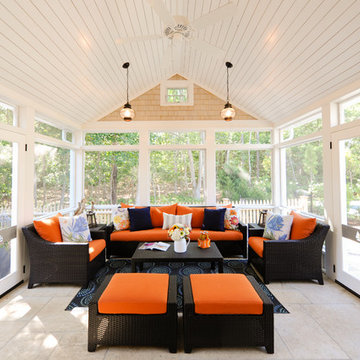
Idée de décoration pour un porche d'entrée de maison arrière marin avec une moustiquaire, des pavés en pierre naturelle et une extension de toiture.
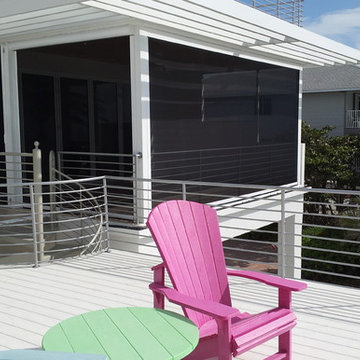
Idées déco pour un porche d'entrée de maison arrière bord de mer de taille moyenne avec une moustiquaire et une extension de toiture.
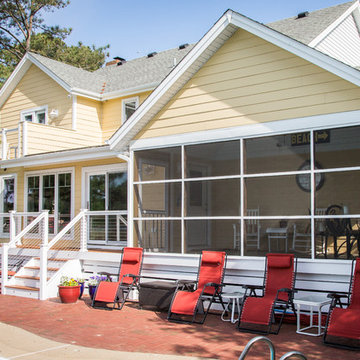
Idées déco pour un porche d'entrée de maison arrière bord de mer de taille moyenne avec une moustiquaire, des pavés en brique et une extension de toiture.
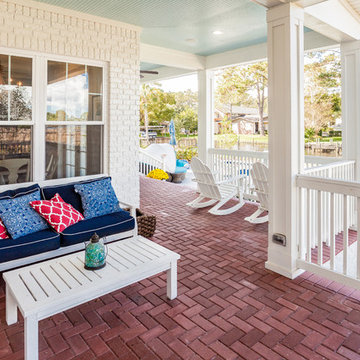
Built by:
J.A. Long, Inc
Design Builders
Exemple d'un grand porche d'entrée de maison arrière bord de mer avec des pavés en brique et une extension de toiture.
Exemple d'un grand porche d'entrée de maison arrière bord de mer avec des pavés en brique et une extension de toiture.
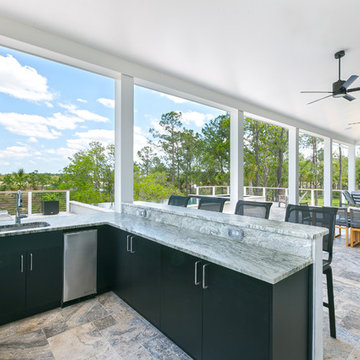
Patrick Brickman
Idées déco pour un grand porche d'entrée de maison arrière bord de mer avec une cuisine d'été, des pavés en pierre naturelle et une extension de toiture.
Idées déco pour un grand porche d'entrée de maison arrière bord de mer avec une cuisine d'été, des pavés en pierre naturelle et une extension de toiture.
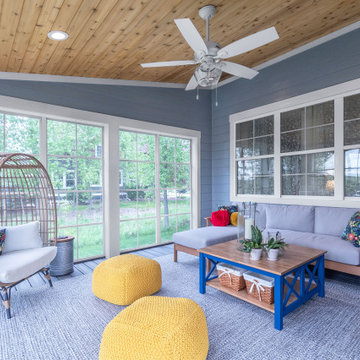
Living in Bayport, Minnesota, our client’s dreamed of adding on a space to their home that they could use and appreciate nearly year-round. This dream led to the realization of a 230 square foot addition that was to be utilized as a porch to fully take in the views of their backyard prairie. The challenge: Build a new space onto the existing home that made you feel like you were actually outdoors. The porch was meant to keep the exterior siding of the home exposed and to finish the interior with exterior materials. We used siding, soffits, fascia, skirt boards, and similar materials finished to match the existing home. Large windows and an exterior door encircled the perimeter of the space. Natural cedar tongue and groove boards and a composite deck floor was just another way to bring the exterior aesthetics back inside the porch.
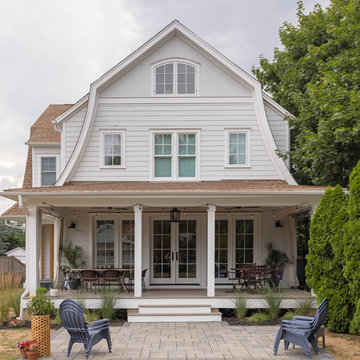
This beach-town home with attic features a light arctic white exterior siding, with a rear covered porch along the width of the home. The porch has access to the backyard with concrete paver patio, as well as inside with 3 sets of french doors. The contrast of the white trim against the tan roof create a warm fresh updated coastal color pallet. The rear porch feels very beachy with its gray floors, white trim, white privacy curtains on the sides, black curtain rods, simple wicker chairs around a long table, multiple seating areas, and contrasting black light fixtures & fans. Beachy grass landscaping softens the edge of the porch. The porch can be used rain or shine to comfortably seat friends & family.
Idées déco de porches d'entrée de maison arrière bord de mer
6