Idées déco de porches d'entrée de maison arrière montagne
Trier par :
Budget
Trier par:Populaires du jour
121 - 140 sur 1 520 photos
1 sur 3
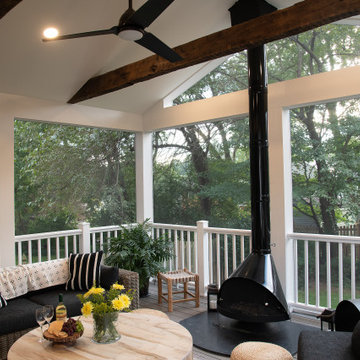
A cozy screened in porch retreat with modern finishes and rustic elements. Reclaimed solid wood beam act as collar ties and accentuate the vaulted ceiling. A fun wood-burning fireplace adds to the ambiance and takes the chill off on cool spring or autumn evenings.
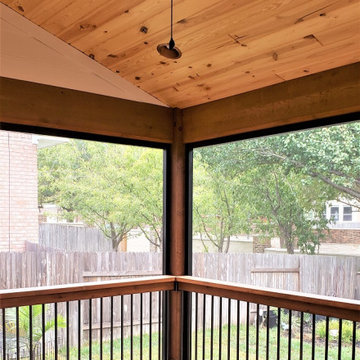
The railing system for the deck and porch features aluminum Deckorators balusters with cedar top and bottom rail. The deck has a chamfered corner making it a little narrower at the top and wider at the bottom. We designed the deck stairs to follow those angles.
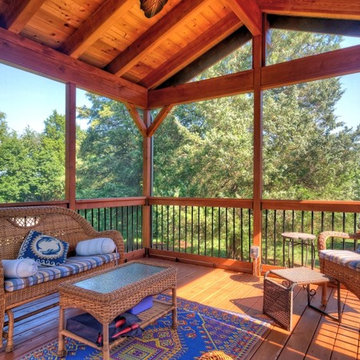
Pressure-Treated Screen Porch with Stained Cedar Ceiling Above Rafters and Black Aluminum Pickets
Cette image montre un grand porche d'entrée de maison arrière chalet avec une moustiquaire, une terrasse en bois et une extension de toiture.
Cette image montre un grand porche d'entrée de maison arrière chalet avec une moustiquaire, une terrasse en bois et une extension de toiture.
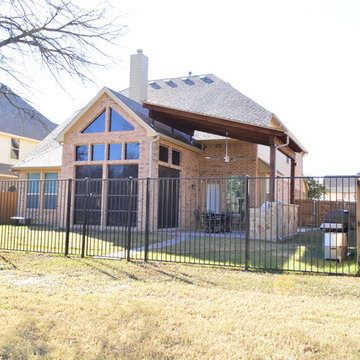
This custom Fort Worth 3-season room includes a stain & stamp patio and an outdoor kitchen with an innovative pergola roof cover attached to the roof with sky lifts. The sky lifts eliminate the need for posts, which would obstruct the traffic flow within this combination outdoor living space.
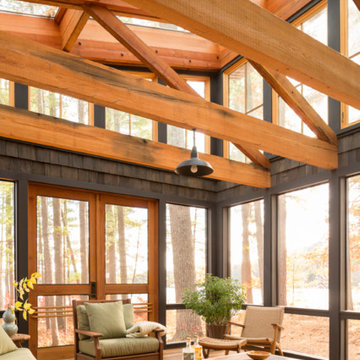
Jeff Roberts Imaging
Exemple d'un porche d'entrée de maison arrière montagne de taille moyenne avec une moustiquaire et une extension de toiture.
Exemple d'un porche d'entrée de maison arrière montagne de taille moyenne avec une moustiquaire et une extension de toiture.
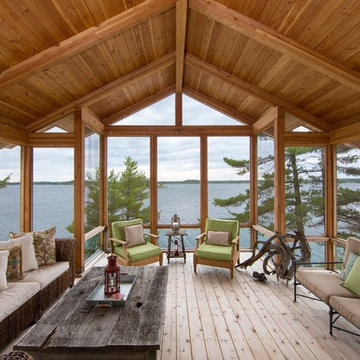
Located in the South Main Arts District of Downtown Memphis, John Harrison Jones Architect is a full-service professional architectural firm serving the Southeast. The firm produces award-winning architecture that is artful, distinctive, sustainable, and uniquely tailored to our clients' needs. Please call, email, or visit our website for more information. We are happy to have a conversation about your design goals and how we might assist you with your project.
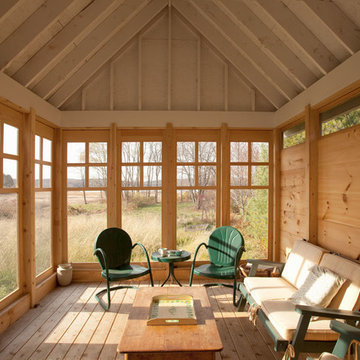
Photo by Trent Bell
Réalisation d'un porche d'entrée de maison arrière chalet de taille moyenne avec une extension de toiture.
Réalisation d'un porche d'entrée de maison arrière chalet de taille moyenne avec une extension de toiture.
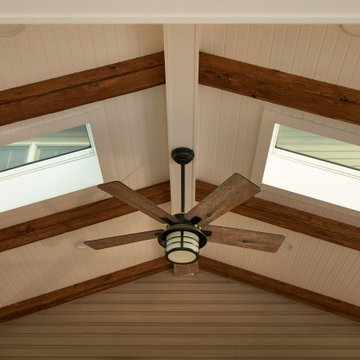
The crispness of the ceiling finish and white Azek cladding pairs perfectly with this rustic barnwood beam cladding to give the space sublt character without being overwhelming!
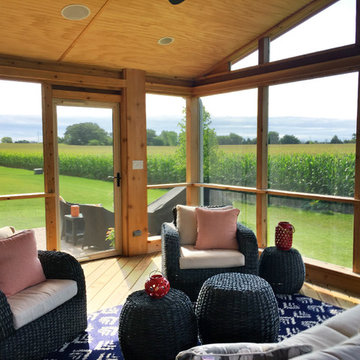
Custom cedar screen porch features cathedral ceilings and wood decking. The porch leads to a Belgard patio with retaining walls, creating the perfect outdoor space for dining, entertaining, and grilling.
~ North Aurora, IL
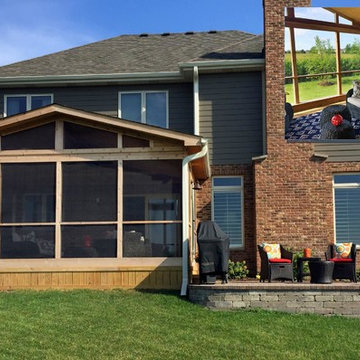
Custom cedar screen porch features cathedral ceilings and wood decking. The porch leads to a Belgard patio with retaining walls, creating the perfect outdoor space for dining, entertaining, and grilling.
~ North Aurora, IL
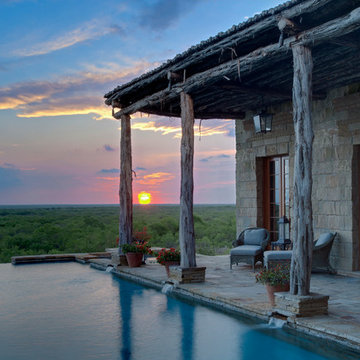
Peter Vitale
Aménagement d'un grand porche d'entrée de maison arrière montagne.
Aménagement d'un grand porche d'entrée de maison arrière montagne.
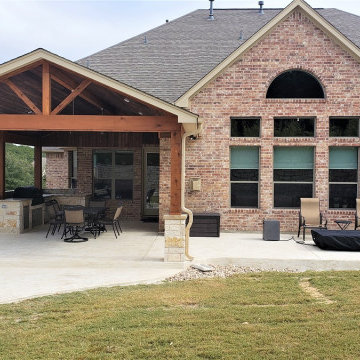
STEINER RANCH COVERED PORCH CREATES ELEGANT OUTDOOR KITCHEN SPACE
Idées déco pour un très grand porche d'entrée de maison arrière montagne avec une cuisine d'été et une extension de toiture.
Idées déco pour un très grand porche d'entrée de maison arrière montagne avec une cuisine d'été et une extension de toiture.
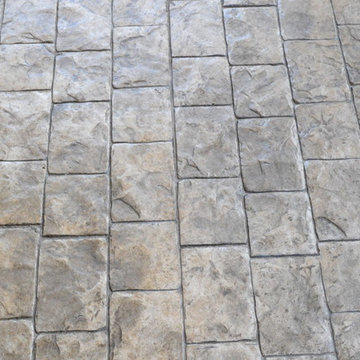
To give their porch floor a new personality, the homeowners selected a stain-and-stamp design called Baltic cobblestone with a base color of French cream and a walnut release. We used the walnut release in the grout lines, too, for an extra dimension of detail. We installed the stain-and-stamp concrete as an overlay on the existing patio and extended the new patio beyond the original to create a grilling area.
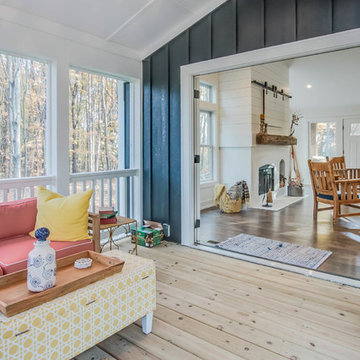
Inspiration pour un porche d'entrée de maison arrière chalet de taille moyenne avec une moustiquaire, une terrasse en bois et une extension de toiture.
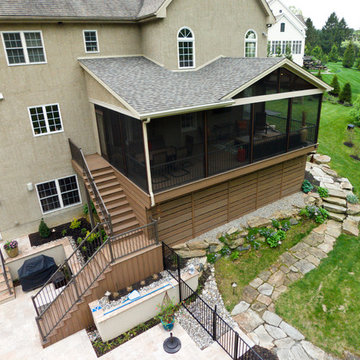
This Custom screened in porch showcases TimberTech Pecan decking along with a aluminum railing system. The porch is closed off with matching fascia in two different sizes. The porch itself showcases a pre finished pine ceiling with recessed lights and multiple heaters. The Keystone Team completed this project in the fall of 2015.
Photography by Keystone Custom Decks
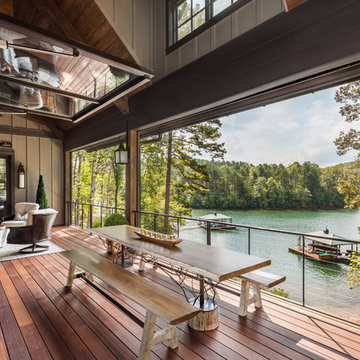
expansive covered porch with stunning lake views
Cette photo montre un très grand porche d'entrée de maison arrière montagne avec une extension de toiture.
Cette photo montre un très grand porche d'entrée de maison arrière montagne avec une extension de toiture.
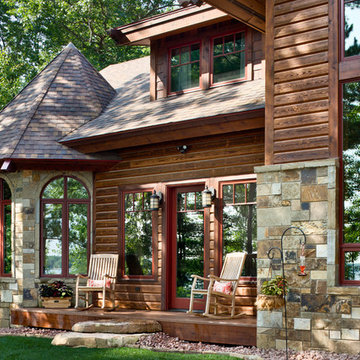
Roger Wade Photography
Aménagement d'un porche d'entrée de maison arrière montagne de taille moyenne avec une terrasse en bois.
Aménagement d'un porche d'entrée de maison arrière montagne de taille moyenne avec une terrasse en bois.
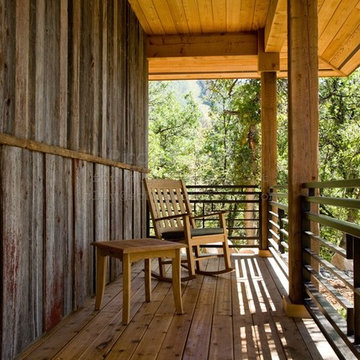
The Rocky Regions best and boldest example of Western - Mountain - Asian fusion. Featured in Architectural Digest May 2010 Clay Schwarck Photography
Idée de décoration pour un petit porche d'entrée de maison arrière chalet avec une terrasse en bois et une extension de toiture.
Idée de décoration pour un petit porche d'entrée de maison arrière chalet avec une terrasse en bois et une extension de toiture.
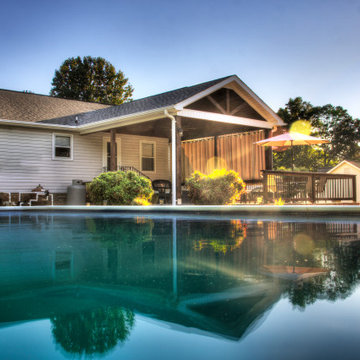
Roof cover with open gable roof line and stained tongue and groove ceiling.
Réalisation d'un grand porche d'entrée de maison arrière chalet avec une extension de toiture.
Réalisation d'un grand porche d'entrée de maison arrière chalet avec une extension de toiture.
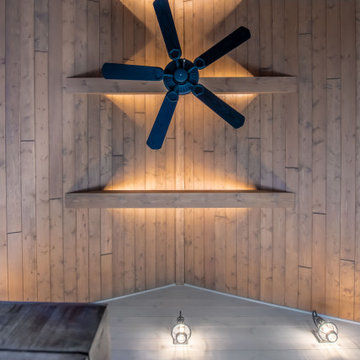
The collar ties have uplighting on them, creating a pattern and a ceiling glow.
Cette photo montre un porche d'entrée de maison arrière montagne de taille moyenne avec une moustiquaire, une dalle de béton et une extension de toiture.
Cette photo montre un porche d'entrée de maison arrière montagne de taille moyenne avec une moustiquaire, une dalle de béton et une extension de toiture.
Idées déco de porches d'entrée de maison arrière montagne
7