Idées déco de porches d'entrée de maison arrière montagne
Trier par :
Budget
Trier par:Populaires du jour
161 - 180 sur 1 524 photos
1 sur 3
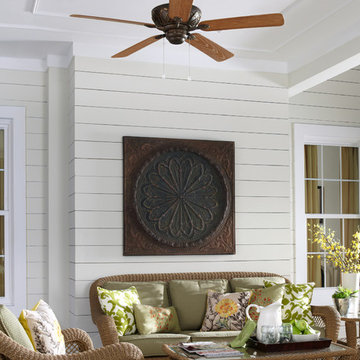
Outdoor Ceiling Fan
Idées déco pour un porche d'entrée de maison arrière montagne de taille moyenne avec un foyer extérieur, des pavés en brique et une pergola.
Idées déco pour un porche d'entrée de maison arrière montagne de taille moyenne avec un foyer extérieur, des pavés en brique et une pergola.
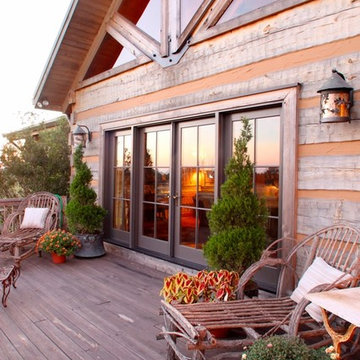
Although they were happy living in Tuscaloosa, Alabama, Bill and Kay Barkley longed to call Prairie Oaks Ranch, their 5,000-acre working cattle ranch, home. Wanting to preserve what was already there, the Barkleys chose a Timberlake-style log home with similar design features such as square logs and dovetail notching.
The Barkleys worked closely with Hearthstone and general contractor Harold Tucker to build their single-level, 4,848-square-foot home crafted of eastern white pine logs. But it is inside where Southern hospitality and log-home grandeur are taken to a new level of sophistication with it’s elaborate and eclectic mix of old and new. River rock fireplaces in the formal and informal living rooms, numerous head mounts and beautifully worn furniture add to the rural charm.
One of the home's most unique features is the front door, which was salvaged from an old Irish castle. Kay discovered it at market in High Point, North Carolina. Weighing in at nearly 1,000 pounds, the door and its casing had to be set with eight-inch long steel bolts.
The home is positioned so that the back screened porch overlooks the valley and one of the property's many lakes. When the sun sets, lighted fountains in the lake turn on, creating the perfect ending to any day. “I wanted our home to have contrast,” shares Kay. “So many log homes reflect a ski lodge or they have a country or a Southwestern theme; I wanted my home to have a mix of everything.” And surprisingly, it all comes together beautifully.
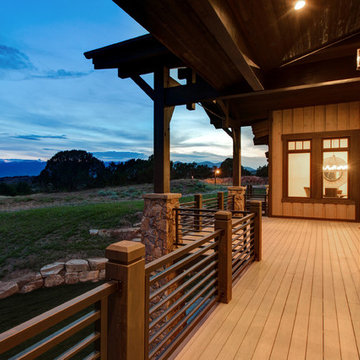
Cette photo montre un grand porche d'entrée de maison arrière montagne avec une terrasse en bois et un auvent.
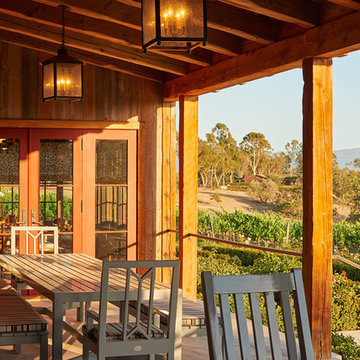
Location: Los Olivos, CA // Type: New Construction // Architect: Appelton & Associates // Photo: Creative Noodle
Cette photo montre un porche d'entrée de maison arrière montagne de taille moyenne avec des pavés en pierre naturelle et une extension de toiture.
Cette photo montre un porche d'entrée de maison arrière montagne de taille moyenne avec des pavés en pierre naturelle et une extension de toiture.
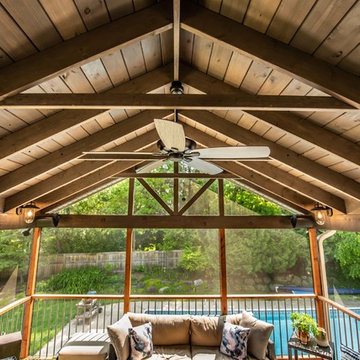
The exposed rafters, plank ceiling, and collar ties are visible along with the timbered gable end of the porch.
Idée de décoration pour un porche d'entrée de maison arrière chalet de taille moyenne avec une dalle de béton et une extension de toiture.
Idée de décoration pour un porche d'entrée de maison arrière chalet de taille moyenne avec une dalle de béton et une extension de toiture.
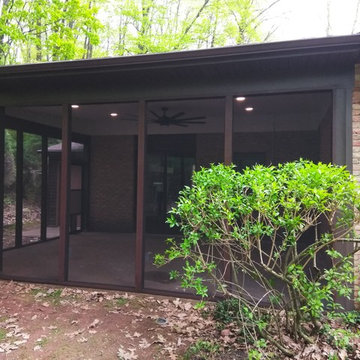
AFTER MBC
Exemple d'un grand porche d'entrée de maison arrière montagne avec une moustiquaire, une dalle de béton et une extension de toiture.
Exemple d'un grand porche d'entrée de maison arrière montagne avec une moustiquaire, une dalle de béton et une extension de toiture.
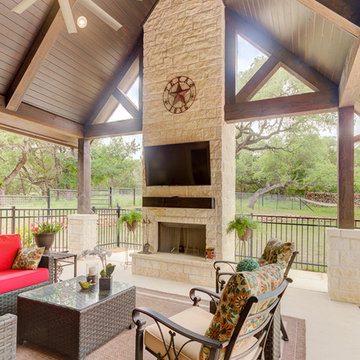
Cette image montre un porche d'entrée de maison arrière chalet de taille moyenne avec une cheminée, une dalle de béton et une extension de toiture.
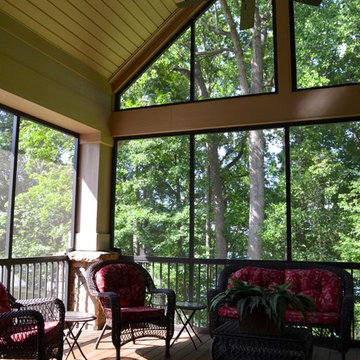
Donald Chapman AIA, CMB
Réalisation d'un grand porche d'entrée de maison arrière chalet avec une moustiquaire, une dalle de béton et une extension de toiture.
Réalisation d'un grand porche d'entrée de maison arrière chalet avec une moustiquaire, une dalle de béton et une extension de toiture.
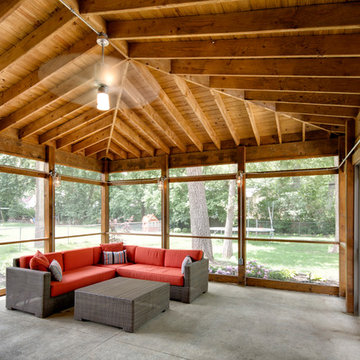
Réalisation d'un porche d'entrée de maison arrière chalet de taille moyenne avec une dalle de béton et une extension de toiture.
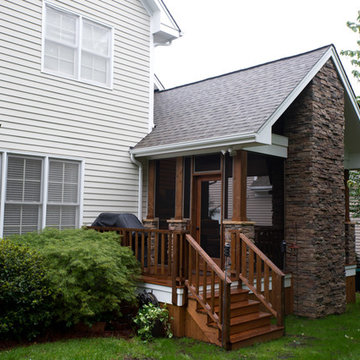
Evergreen Studio
Exemple d'un porche d'entrée de maison arrière montagne de taille moyenne avec une terrasse en bois, une moustiquaire et une extension de toiture.
Exemple d'un porche d'entrée de maison arrière montagne de taille moyenne avec une terrasse en bois, une moustiquaire et une extension de toiture.
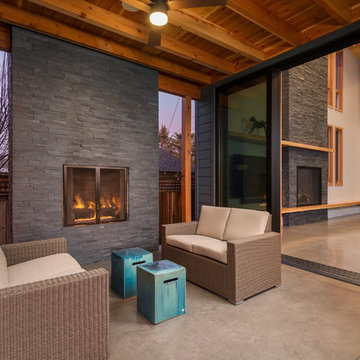
Réalisation d'un porche d'entrée de maison arrière chalet de taille moyenne avec un foyer extérieur, une dalle de béton et une extension de toiture.
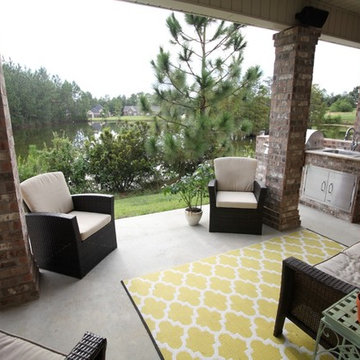
Farmhouse
Idées déco pour un porche d'entrée de maison arrière montagne de taille moyenne avec une cuisine d'été, une dalle de béton et une extension de toiture.
Idées déco pour un porche d'entrée de maison arrière montagne de taille moyenne avec une cuisine d'été, une dalle de béton et une extension de toiture.
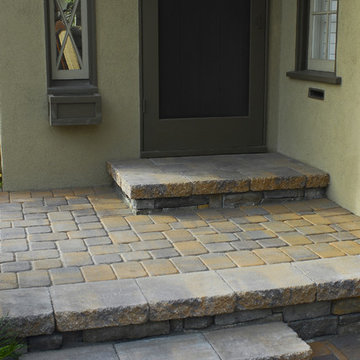
Cette photo montre un petit porche d'entrée de maison arrière montagne avec des pavés en pierre naturelle.
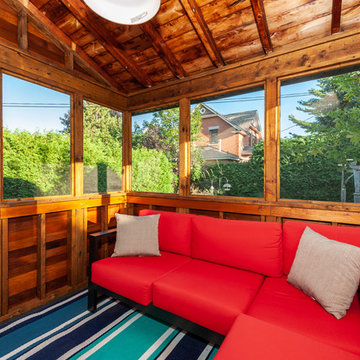
The home had an existing screen porch which we maintained but gave a face-lift with some beautiful natural red cedar siding. The v-groove siding style bridges the gap between traditional and modern and is a warm accent to the grey stucco and siding.
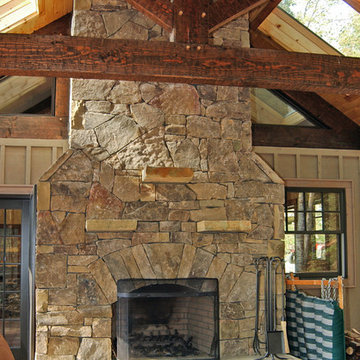
Douglas Fir
© Carolina Timberworks
Réalisation d'un porche d'entrée de maison arrière chalet de taille moyenne avec un foyer extérieur, une extension de toiture et une terrasse en bois.
Réalisation d'un porche d'entrée de maison arrière chalet de taille moyenne avec un foyer extérieur, une extension de toiture et une terrasse en bois.

Custom outdoor Screen Porch with Scandinavian accents, teak dining table, woven dining chairs, and custom outdoor living furniture
Idée de décoration pour un porche d'entrée de maison arrière chalet de taille moyenne avec du carrelage et une extension de toiture.
Idée de décoration pour un porche d'entrée de maison arrière chalet de taille moyenne avec du carrelage et une extension de toiture.
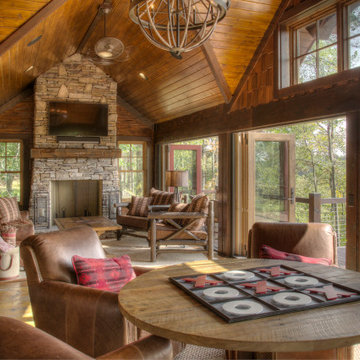
Cette photo montre un grand porche d'entrée de maison arrière montagne avec une cheminée et une extension de toiture.

Idées déco pour un grand porche d'entrée de maison arrière montagne avec des pavés en pierre naturelle et une extension de toiture.
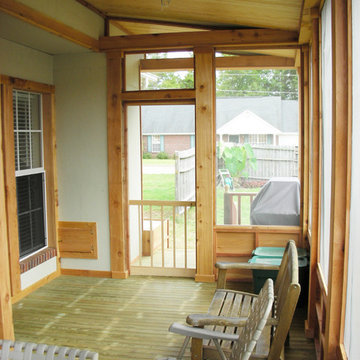
Aménagement d'un porche d'entrée de maison arrière montagne de taille moyenne avec une moustiquaire, une terrasse en bois et une extension de toiture.
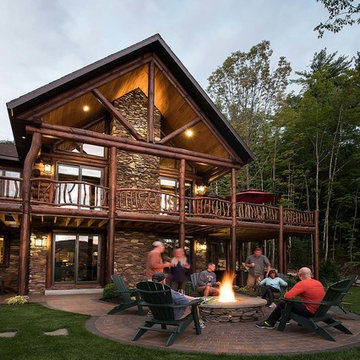
This stunning home is a modified North Carolina 1861AR. The home owner added a loft space, a 4 season porch, and many other unique features.
Photos and floor plans of this North Carolina 2310AR home are at www.GoldenEagleLogHomes.com
Idées déco de porches d'entrée de maison arrière montagne
9