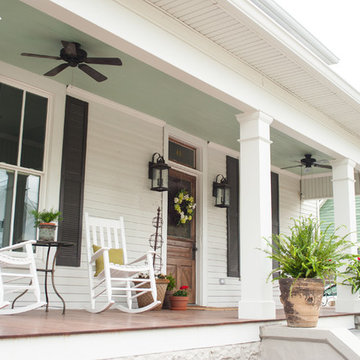Idées déco de porches d'entrée de maison avant classiques
Trier par :
Budget
Trier par:Populaires du jour
181 - 200 sur 4 861 photos
1 sur 3
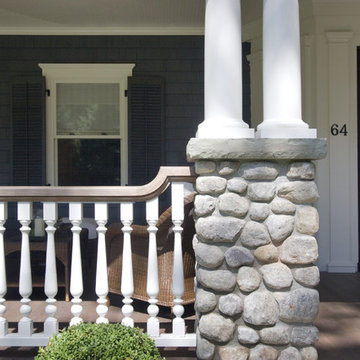
The house was a traditional Foursquare. The heavy Mission-style roof parapet, oppressive dark porch and interior trim along with an unfortunate addition did not foster a cheerful lifestyle. Upon entry, the immediate focus of the Entry Hall was an enclosed staircase which arrested the flow and energy of the home. As you circulated through the rooms of the house it was apparent that there were numerous dead ends. The previous addition did not compliment the house, in function, scale or massing. Based on their knowledge and passion of historical period homes, the client selected Clawson Architects to re-envision the house using historical precedence from surrounding houses in the area and their expert knowledge of period detailing. The exterior and interior, as well as the landscaping of this 100-plus year old house were alterated and renovated, and a small addition was made, to update the house to modern-day living standards. All of this was done to create what is the inherent beauty of Traditional Old House Living.
For the whole story and to see before and after images visit www.clawsonarchitects.com
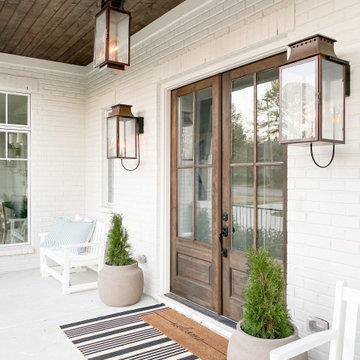
Idée de décoration pour un grand porche d'entrée de maison avant tradition avec une dalle de béton et une extension de toiture.

Idées déco pour un très grand porche d'entrée de maison avant classique avec des colonnes, des pavés en pierre naturelle et un auvent.
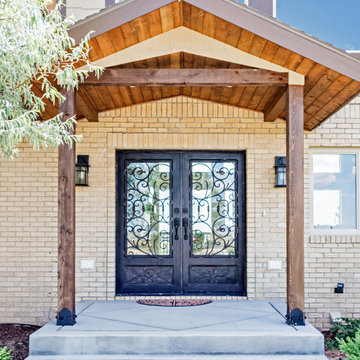
Aménagement d'un petit porche d'entrée de maison avant classique avec une dalle de béton et un auvent.
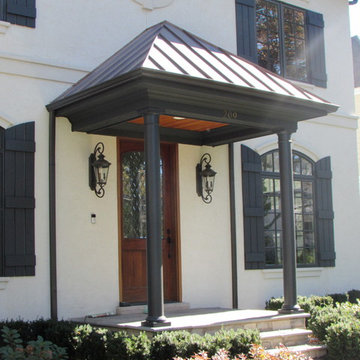
Exemple d'un petit porche d'entrée de maison avant chic avec des pavés en béton et une extension de toiture.
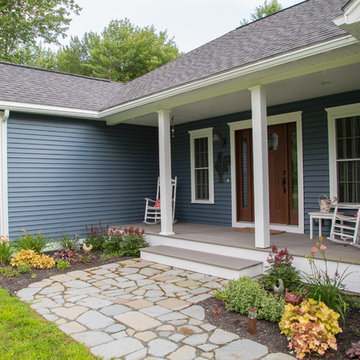
Idée de décoration pour un porche d'entrée de maison avant tradition de taille moyenne avec une terrasse en bois et une extension de toiture.
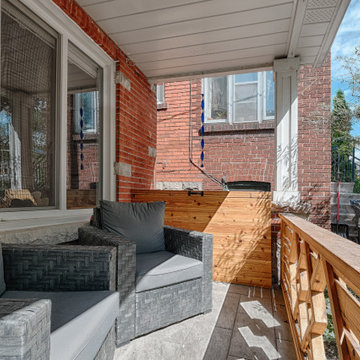
Idées déco pour un petit porche d'entrée de maison avant classique avec du carrelage et un garde-corps en bois.
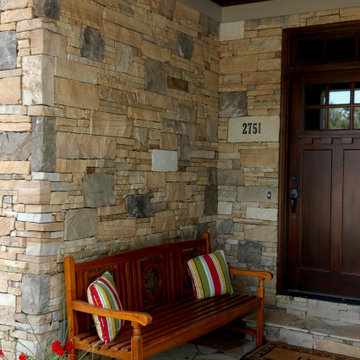
This beautiful drystack front entrance sitting area showcases the Quarry Mill's fieldledge style natural thin stone veneer. Catalina is a natural thin cut veneer stone with a vivid mix of colors. The colors are a mix of browns and tans with an occasional pink hue. Catalina is a blend of the different faces of the stone as it is quarried. The dark brown pieces have some weathering on them from being exposed to the elements. The lighter tans with some natural veining showcase the interior part of the stone or what is called the split-face. Split-face stone comes from splitting the stone with a hydraulic press. Catalina’s broad color range makes it a versatile option when incorporating other architectural elements.

Located in a charming Scarborough neighborhood just minutes from the ocean, this 1,800 sq ft home packs a lot of personality into its small footprint. Carefully proportioned details on the exterior give the home a traditional aesthetic, making it look as though it’s been there for years. The main bedroom suite is on the first floor, and two bedrooms and a full guest bath fit comfortably on the second floor.
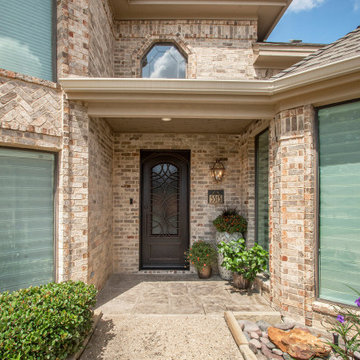
Sardone Construction, Dallas, Texas, 2021 Regional CotY Award Winner Residential Exterior Under $50,000
Idée de décoration pour un petit porche avec des plantes en pot avant tradition avec du béton estampé et une extension de toiture.
Idée de décoration pour un petit porche avec des plantes en pot avant tradition avec du béton estampé et une extension de toiture.
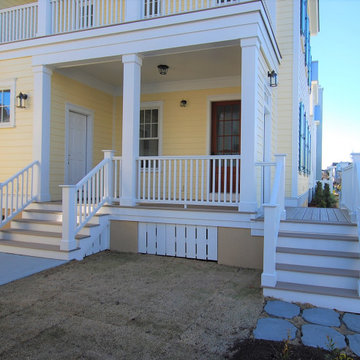
Réalisation d'un porche d'entrée de maison avant tradition avec des colonnes, une terrasse en bois et un garde-corps en bois.
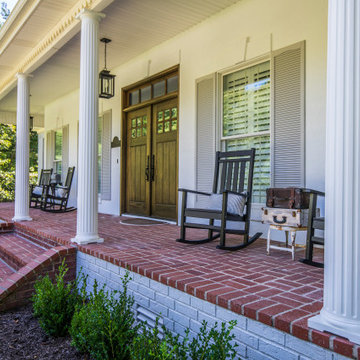
Idées déco pour un porche d'entrée de maison avant classique avec des pavés en brique et une extension de toiture.
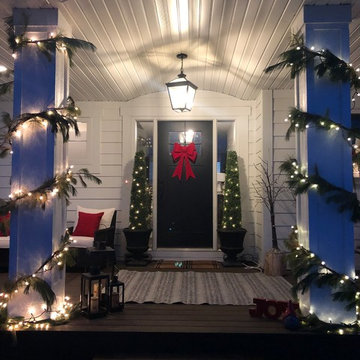
Exemple d'un porche d'entrée de maison avant chic de taille moyenne avec une terrasse en bois et une extension de toiture.
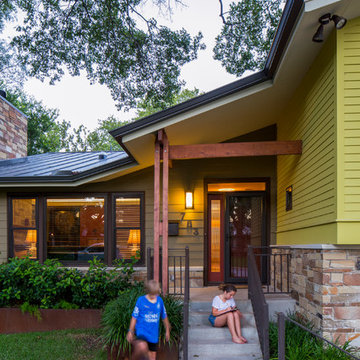
Entry approach, with new steps and railings
The main shared spaces of the home are at a mid-level floor. Front door is protected by a glazed storm door that lets in plenty of daylight when the solid door is opened.
fiber cement siding painted Cleveland Green (7" siding), Sweet Vibrations (4" siding), and Texas Leather (11" siding)—all by Benjamin Moore • window trim and clerestory band painted Night Horizon by Benjamin Moore • soffit & fascia painted Camouflage by Benjamin Moore
Construction by CG&S Design-Build.
Photography by Tre Dunham, Fine focus Photography
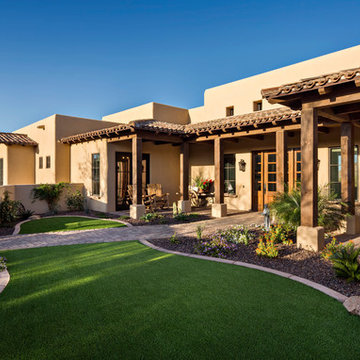
The front entry courtyard is a welcoming oasis in the Sonoran desert.
Thompson Photographic
Réalisation d'un porche avec des plantes en pot avant tradition de taille moyenne avec des pavés en béton et une extension de toiture.
Réalisation d'un porche avec des plantes en pot avant tradition de taille moyenne avec des pavés en béton et une extension de toiture.
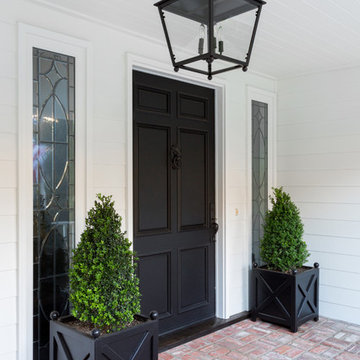
Amy Bartlam
Exemple d'un grand porche d'entrée de maison avant chic avec des pavés en brique et une extension de toiture.
Exemple d'un grand porche d'entrée de maison avant chic avec des pavés en brique et une extension de toiture.
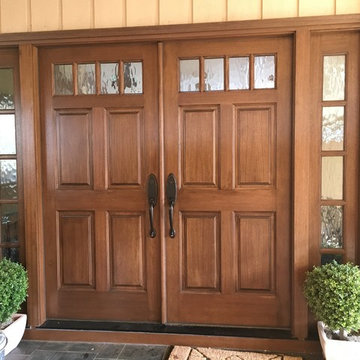
Idées déco pour un porche d'entrée de maison avant classique de taille moyenne avec du carrelage et une extension de toiture.
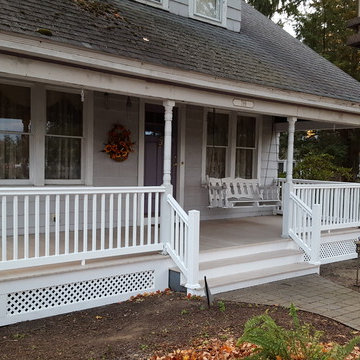
Idées déco pour un porche d'entrée de maison avant classique de taille moyenne avec des pavés en béton et une extension de toiture.
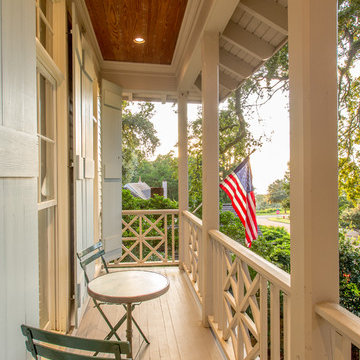
Confident Cottage on the Bluff
Inspiration pour un porche d'entrée de maison avant traditionnel.
Inspiration pour un porche d'entrée de maison avant traditionnel.
Idées déco de porches d'entrée de maison avant classiques
10
