Idées déco de porches d'entrée de maison avant classiques
Trier par :
Budget
Trier par:Populaires du jour
121 - 140 sur 4 853 photos
1 sur 3
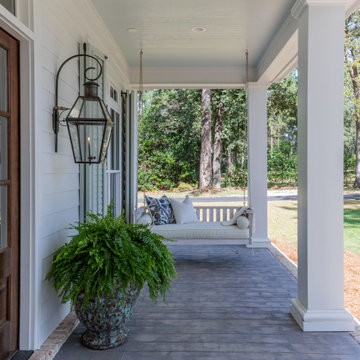
Photo: Jessie Preza Photography
Idées déco pour un grand porche d'entrée de maison avant classique avec une extension de toiture.
Idées déco pour un grand porche d'entrée de maison avant classique avec une extension de toiture.
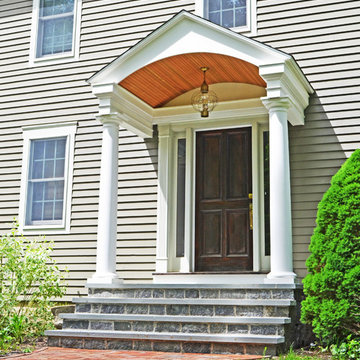
This elegant front portico in Sudbury, MA, features a tongue & groove cedar ceiling. The entire exterior is low maintenance with PVC fiberglass columns. Archadeck of Suburban Boston also installed the majestic stone steps.
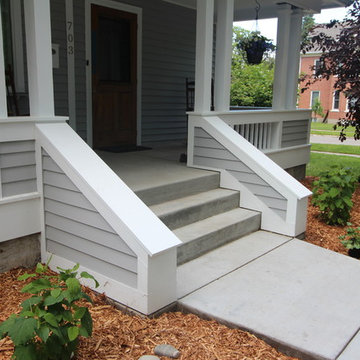
This project at 703 South Grand Avenue involves the redesign and rebuilding of the homes crumbling front porch.
See the project video here: https://youtu.be/6lIf19XYYvk
The scope of work will be to remove the porches existing concrete foundation, concrete slab surface, two sets of concrete steps, and 3 steel roof support columns. Other than replacing the wood shingles to match, the existing roof structure will remain un-touched.
The porch roof will be supported with a new concrete foundation wall, Craftsman style columns and a low lap siding railing wall. The siding, color scheme, and trim details will be in character with the existing home. This new porch will be accessed with wood steps from both the front street side and the south driveway side.
The new design is primarily focused on matching the character of the existing 2 story home, yet upgrading it visually in a way that is harmonious with this South Bozeman neighborhood’s historic character.
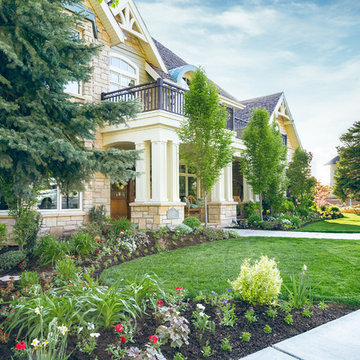
Adding visual interest with the pops of color from the flower beds is an easy way to draw attention to the landscaping without pulling the attention from the home.
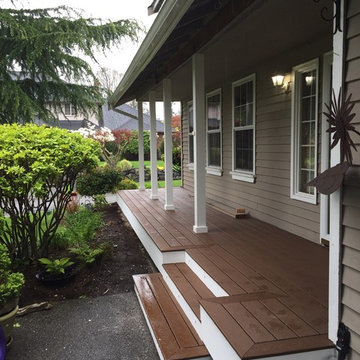
Idée de décoration pour un petit porche d'entrée de maison avant tradition avec une terrasse en bois et une extension de toiture.
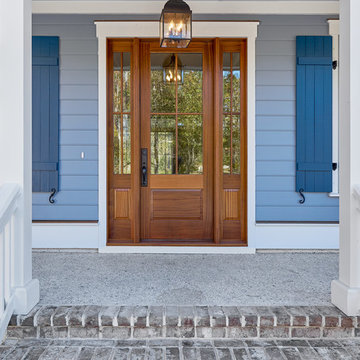
Southern entry for a low country cottage. Savannah brick steps, tabby porch floor, mahogany front door with dual sidelights, working wooden shutters and white columns. Beautiful and just a hint of the detail inside.
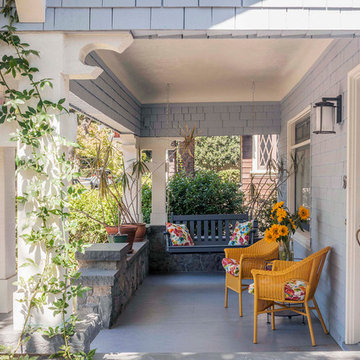
Photos by Langdon Clay
Idée de décoration pour un porche d'entrée de maison avant tradition de taille moyenne avec une extension de toiture et une terrasse en bois.
Idée de décoration pour un porche d'entrée de maison avant tradition de taille moyenne avec une extension de toiture et une terrasse en bois.
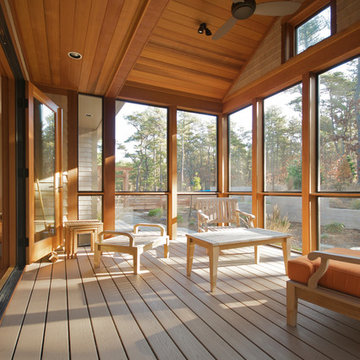
Jon Rolf Photography
Exemple d'un porche d'entrée de maison avant chic de taille moyenne avec une moustiquaire, une terrasse en bois et une extension de toiture.
Exemple d'un porche d'entrée de maison avant chic de taille moyenne avec une moustiquaire, une terrasse en bois et une extension de toiture.
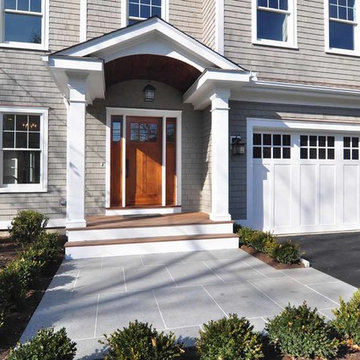
2015 Connecticut Home Builders and Remodelers Association HOBI Award for Best Fairfield County Spec
Home $1-2 Million
Aménagement d'un grand porche d'entrée de maison avant classique avec des pavés en pierre naturelle.
Aménagement d'un grand porche d'entrée de maison avant classique avec des pavés en pierre naturelle.
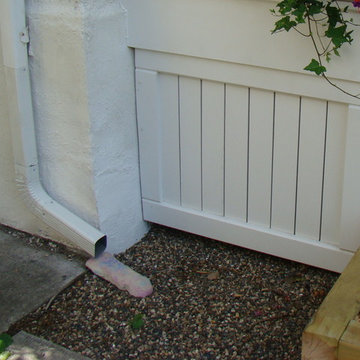
BACKGROUND
Tom and Jill wanted a new space to replace a small entry at the front of their house- a space large enough for warm weather family gatherings and all the benefits a traditional Front Porch has to offer.
SOLUTION
We constructed an open four-column structure to provide space this family wanted. Low maintenance Green Remodeling products were used throughout. Designed by Lee Meyer Architects. Skirting designed and built by Greg Schmidt. Photos by Greg Schmidt
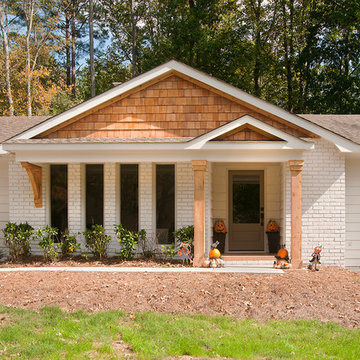
Full front porch addition on mid-century home near Atlanta, GA. Designed and built by Georgia Front Porch.
Inspiration pour un porche d'entrée de maison avant traditionnel avec une extension de toiture.
Inspiration pour un porche d'entrée de maison avant traditionnel avec une extension de toiture.
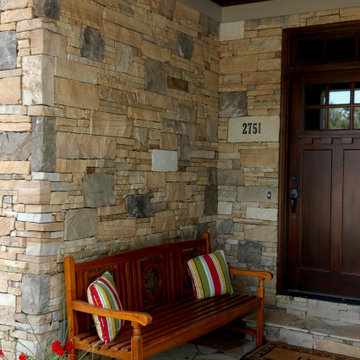
This beautiful drystack front entrance sitting area showcases the Quarry Mill's fieldledge style natural thin stone veneer. Catalina is a natural thin cut veneer stone with a vivid mix of colors. The colors are a mix of browns and tans with an occasional pink hue. Catalina is a blend of the different faces of the stone as it is quarried. The dark brown pieces have some weathering on them from being exposed to the elements. The lighter tans with some natural veining showcase the interior part of the stone or what is called the split-face. Split-face stone comes from splitting the stone with a hydraulic press. Catalina’s broad color range makes it a versatile option when incorporating other architectural elements.
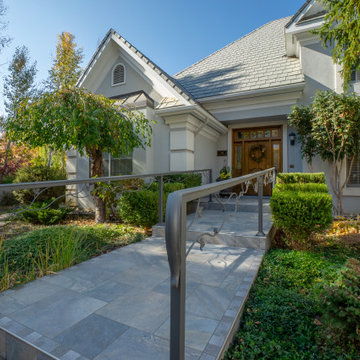
A heated tile entry walk and custom handrail welcome you into this beautiful home.
Cette photo montre un grand porche d'entrée de maison avant chic avec du carrelage et un garde-corps en métal.
Cette photo montre un grand porche d'entrée de maison avant chic avec du carrelage et un garde-corps en métal.
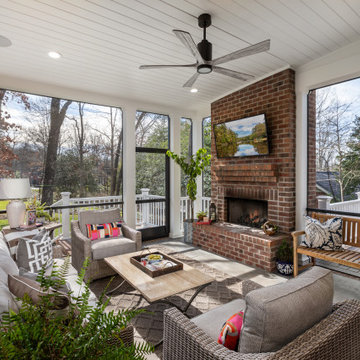
Idée de décoration pour un grand porche d'entrée de maison avant tradition avec une cheminée et une extension de toiture.
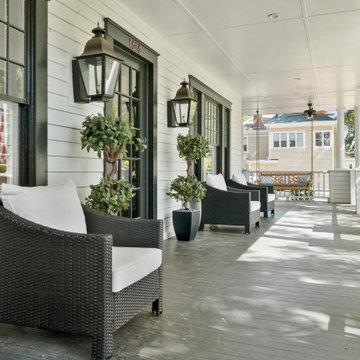
Cette image montre un porche d'entrée de maison avant traditionnel avec une terrasse en bois et une extension de toiture.
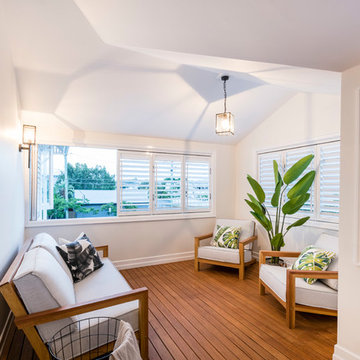
The original verandah has been re-lined and enclosed with plantation shutters to extend its usability as an additional living space/retreat
Cette image montre un porche d'entrée de maison avant traditionnel de taille moyenne avec une moustiquaire.
Cette image montre un porche d'entrée de maison avant traditionnel de taille moyenne avec une moustiquaire.
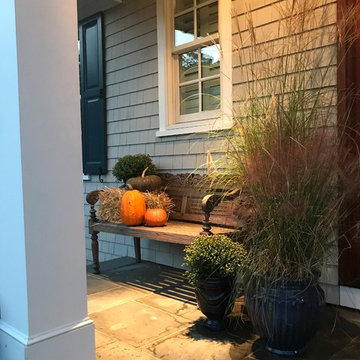
Barlow Flower Farm
Canvas House Antiques and Design
Inspiration pour un grand porche d'entrée de maison avant traditionnel avec des pavés en pierre naturelle et une extension de toiture.
Inspiration pour un grand porche d'entrée de maison avant traditionnel avec des pavés en pierre naturelle et une extension de toiture.
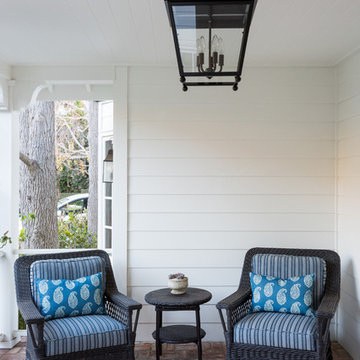
Amy Bartlam
Inspiration pour un petit porche d'entrée de maison avant traditionnel avec des pavés en brique et une extension de toiture.
Inspiration pour un petit porche d'entrée de maison avant traditionnel avec des pavés en brique et une extension de toiture.
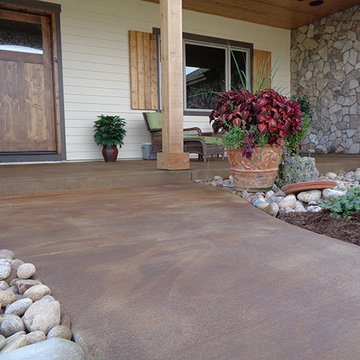
Cette image montre un porche d'entrée de maison avant traditionnel de taille moyenne avec une dalle de béton et une extension de toiture.
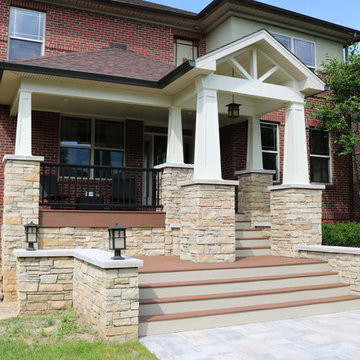
Inspiration pour un petit porche d'entrée de maison avant traditionnel avec une extension de toiture.
Idées déco de porches d'entrée de maison avant classiques
7