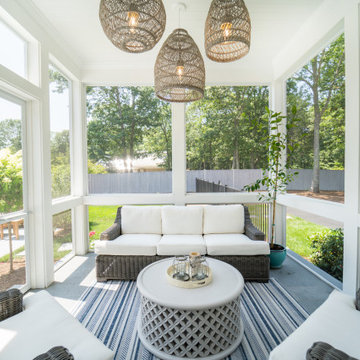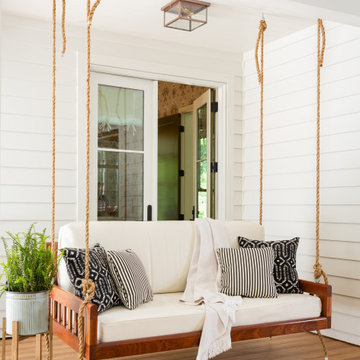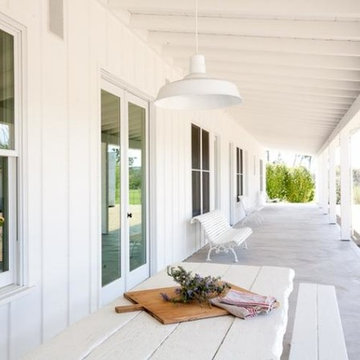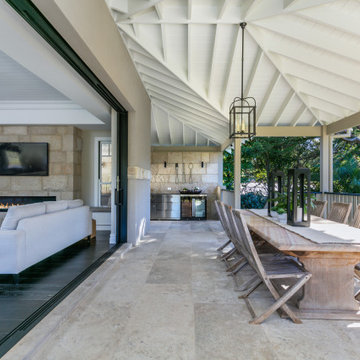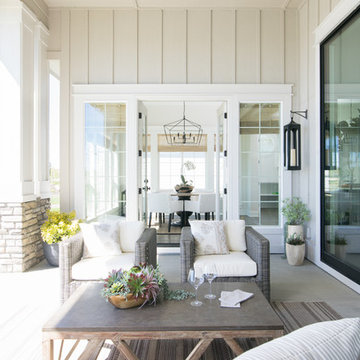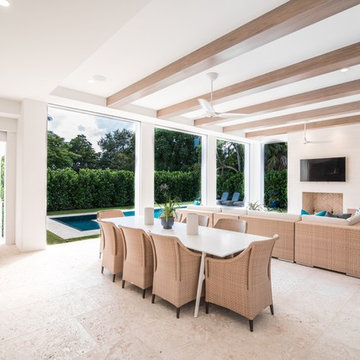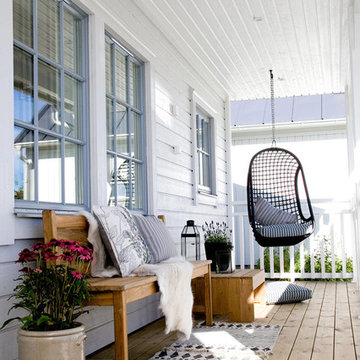Idées déco de porches d'entrée de maison blancs
Trier par :
Budget
Trier par:Populaires du jour
1 - 20 sur 5 447 photos
1 sur 2
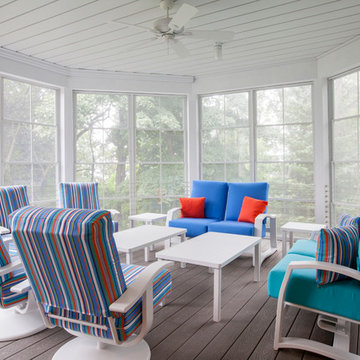
This fantastic Lake Michigan home offers its owners quiet and retreat – while loudly boasting some amazing interior and exterior features. This lake home is nestled at the end of a long winding drive and at the top of a breathtaking Lake Michigan bluff. Extensive designing and planning ensured that every living space and bedroom has outstanding lake views. This lake home carries a light-hearted, beachy theme throughout – with welcoming blues and greens – accented by custom white cabinetry and superior trim details. The interior details include quartz and granite countertops, stainless appliances, quarter-sawn white oak floors, Pella windows, and beautiful finishing fixtures. The exterior displays Smart-Side siding and trim details, a screen room with the EZEBreeze screen system, composite decking, maintenance-free rail systems, and an upper turret to the most pristine views. This was an amazing home to build and will offer the owners, and generations to follow, a place to share time together and create awesome memories. Cottage Home is the premiere builder on the shore of Lake Michigan, between the Indiana border and Holland.
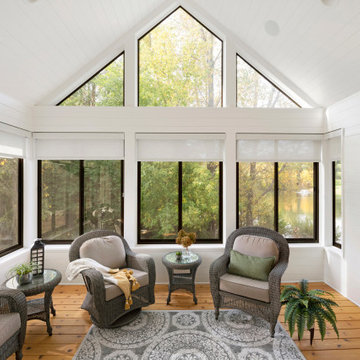
Inspired by the nature surrounding, this three-season porch was created for the homeowners to enjoy the beauty of their backyard indoors all year round. With floor to ceiling windows and transoms, natural light is able to flow through not only the porch, but right into the living and dining area through the interior windows. Hunter Douglas roller shades are also installed to provide privacy and minimize light when needed.
Photos by Spacecrafting Photography, Inc

Photography by Laurey Glenn
Aménagement d'un porche avec des plantes en pot arrière campagne de taille moyenne avec des pavés en pierre naturelle et une extension de toiture.
Aménagement d'un porche avec des plantes en pot arrière campagne de taille moyenne avec des pavés en pierre naturelle et une extension de toiture.

Donald Chapman, AIA,CMB
This unique project, located in Donalds, South Carolina began with the owners requesting three primary uses. First, it was have separate guest accommodations for family and friends when visiting their rural area. The desire to house and display collectible cars was the second goal. The owner’s passion of wine became the final feature incorporated into this multi use structure.
This Guest House – Collector Garage – Wine Cellar was designed and constructed to settle into the picturesque farm setting and be reminiscent of an old house that once stood in the pasture. The front porch invites you to sit in a rocker or swing while enjoying the surrounding views. As you step inside the red oak door, the stair to the right leads guests up to a 1150 SF of living space that utilizes varied widths of red oak flooring that was harvested from the property and installed by the owner. Guest accommodations feature two bedroom suites joined by a nicely appointed living and dining area as well as fully stocked kitchen to provide a self-sufficient stay.
Disguised behind two tone stained cement siding, cedar shutters and dark earth tones, the main level of the house features enough space for storing and displaying six of the owner’s automobiles. The collection is accented by natural light from the windows, painted wainscoting and trim while positioned on three toned speckled epoxy coated floors.
The third and final use is located underground behind a custom built 3” thick arched door. This climatically controlled 2500 bottle wine cellar is highlighted with custom designed and owner built white oak racking system that was again constructed utilizing trees that were harvested from the property in earlier years. Other features are stained concrete floors, tongue and grooved pine ceiling and parch coated red walls. All are accented by low voltage track lighting along with a hand forged wrought iron & glass chandelier that is positioned above a wormy chestnut tasting table. Three wooden generator wheels salvaged from a local building were installed and act as additional storage and display for wine as well as give a historical tie to the community, always prompting interesting conversations among the owner’s and their guests.
This all-electric Energy Star Certified project allowed the owner to capture all three desires into one environment… Three birds… one stone.
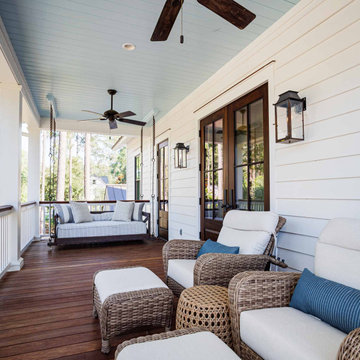
"Haint blue" tongue and groove ceiling, bed swing, mahogany doors and flooring, and Bevelo gas lanterns.
Exemple d'un porche d'entrée de maison avant avec une extension de toiture.
Exemple d'un porche d'entrée de maison avant avec une extension de toiture.
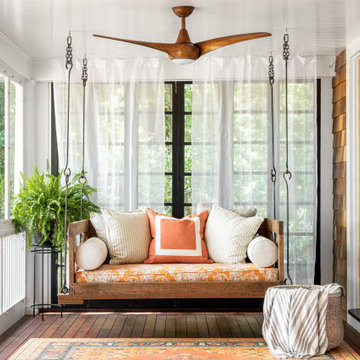
Idée de décoration pour un porche d'entrée de maison tradition avec une moustiquaire, une terrasse en bois et une extension de toiture.

Idée de décoration pour un porche d'entrée de maison tradition avec une cheminée, des pavés en pierre naturelle, une extension de toiture et un garde-corps en bois.
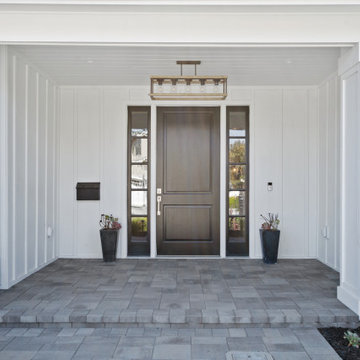
San Carlos, CA Modern Farmhouse - Designed & Built by Bay Builders in 2019.
Aménagement d'un porche d'entrée de maison campagne.
Aménagement d'un porche d'entrée de maison campagne.

Place architecture:design enlarged the existing home with an inviting over-sized screened-in porch, an adjacent outdoor terrace, and a small covered porch over the door to the mudroom.
These three additions accommodated the needs of the clients’ large family and their friends, and allowed for maximum usage three-quarters of the year. A design aesthetic with traditional trim was incorporated, while keeping the sight lines minimal to achieve maximum views of the outdoors.
©Tom Holdsworth

Inspiration pour un porche d'entrée de maison traditionnel avec du carrelage et une extension de toiture.
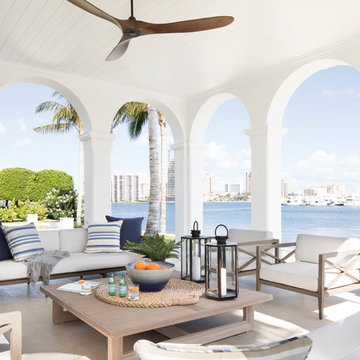
Jessica Glynn Photography
Réalisation d'un porche d'entrée de maison marin avec du carrelage et une extension de toiture.
Réalisation d'un porche d'entrée de maison marin avec du carrelage et une extension de toiture.
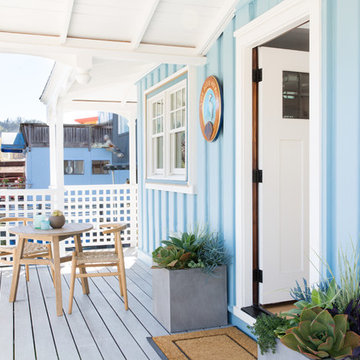
Chairs - West Elm
Idées déco pour un porche d'entrée de maison avant bord de mer avec une extension de toiture.
Idées déco pour un porche d'entrée de maison avant bord de mer avec une extension de toiture.
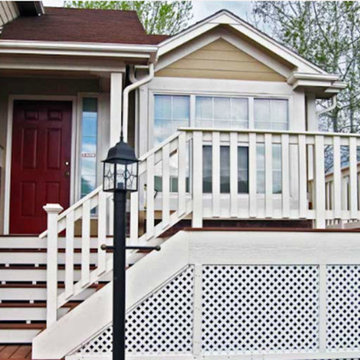
Exemple d'un petit porche d'entrée de maison avant chic avec une extension de toiture.
Idées déco de porches d'entrée de maison blancs
1
