Idées déco de porches d'entrée de maison classiques avec des pavés en béton
Trier par :
Budget
Trier par:Populaires du jour
161 - 180 sur 649 photos
1 sur 3
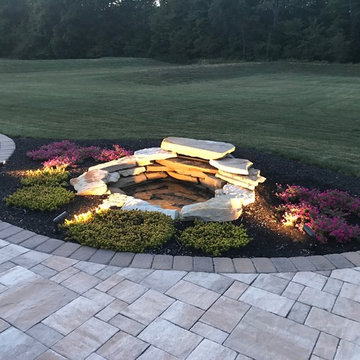
Exemple d'un petit porche d'entrée de maison arrière chic avec un point d'eau et des pavés en béton.
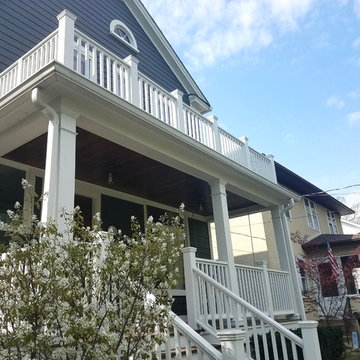
Siding & Windows Group remodeled the exterior of this Winnetka, IL Home with James HardiePlank Select Cedarmill Lap Siding in ColorPlus Technology Color Iron Gray, HardieTrim Smooth Boards in ColorPlus Technology Color Arctic White, HardieSoffit Vented and Non-Vented Cedarmill Panels in Arctic White.
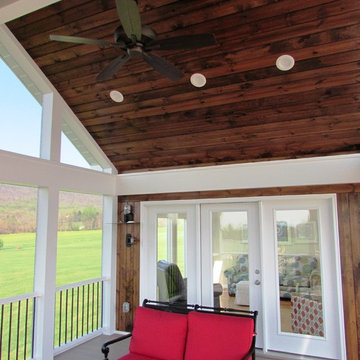
Talon Construction - Outdoor living space in Middletown, MD
Idées déco pour un porche d'entrée de maison arrière classique de taille moyenne avec une moustiquaire, des pavés en béton et une extension de toiture.
Idées déco pour un porche d'entrée de maison arrière classique de taille moyenne avec une moustiquaire, des pavés en béton et une extension de toiture.
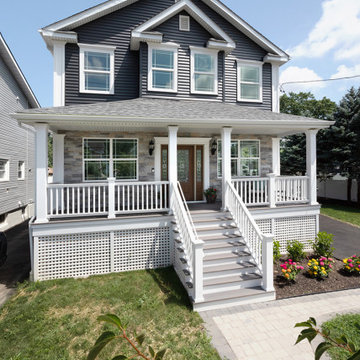
As part of a house makeover we added a new front porch. Ambooo decking in Granite Gray. Custom made Azek Rails and Lattice
Inspiration pour un porche d'entrée de maison avant traditionnel avec des pavés en béton et une extension de toiture.
Inspiration pour un porche d'entrée de maison avant traditionnel avec des pavés en béton et une extension de toiture.
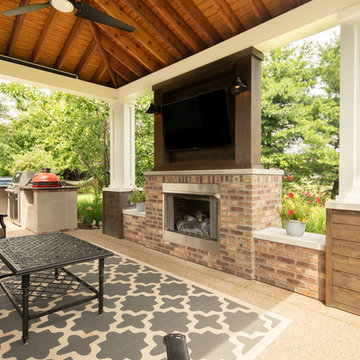
Exemple d'un porche d'entrée de maison latéral chic de taille moyenne avec une cheminée, des pavés en béton et une pergola.
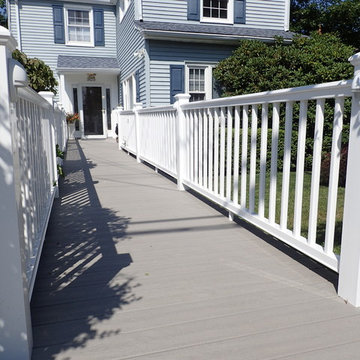
Exemple d'un grand porche d'entrée de maison avant chic avec des pavés en béton.
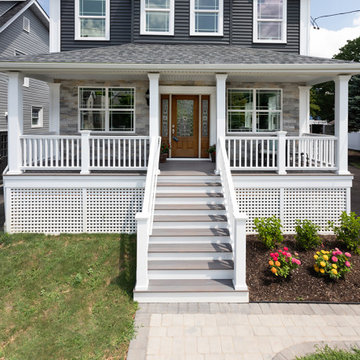
As part of a house makeover we added a new front porch. Ambooo decking in Granite Gray. Custom made Azek Rails and Lattice
Réalisation d'un porche d'entrée de maison avant tradition avec des pavés en béton et une extension de toiture.
Réalisation d'un porche d'entrée de maison avant tradition avec des pavés en béton et une extension de toiture.
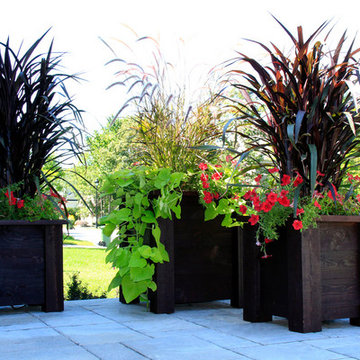
Cette photo montre un porche d'entrée de maison avant chic de taille moyenne avec des pavés en béton et un auvent.
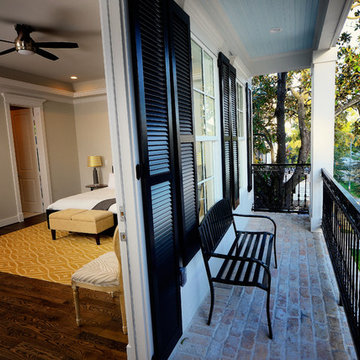
New Orleans Style Town Home. Old Chicago Brick front Porch, Custom Iron Work, Custom Shutters, Hardwood Flooring and Tray Ceilings.
Gorgeous White Oak Hardwood Flooring
Photo Credit: Kathleen O. Ryan Fine Art Photography
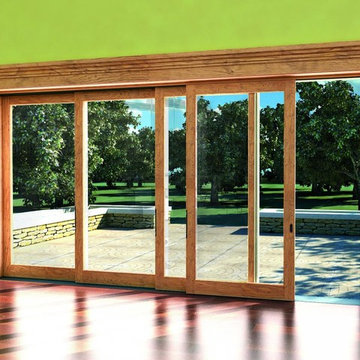
Marvin Ultimate Lift and Slide French Doors. Pocket or stacked panels up to 48 feet wide for a seamless transition from the exterior to the interior of your home.
What statement is your door making? The right door can say a lot about a home. That’s why AVI offers a wide selection of door options from Marvin. Choose from sliding and swinging patio doors, scenic doors and more. All complemented by a full variety of hardware finishes and styles, interior wood and endless exterior door choices.
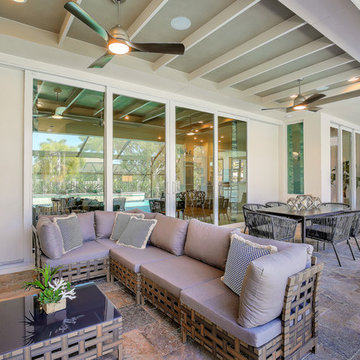
Exemple d'un grand porche d'entrée de maison arrière chic avec une moustiquaire, des pavés en béton et une extension de toiture.
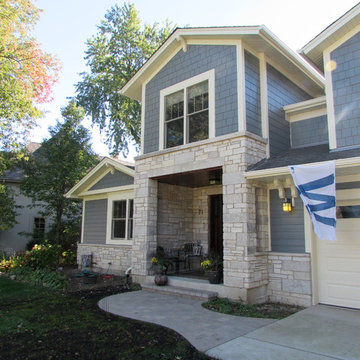
Cette photo montre un porche avec des plantes en pot avant chic de taille moyenne avec des pavés en béton et une extension de toiture.
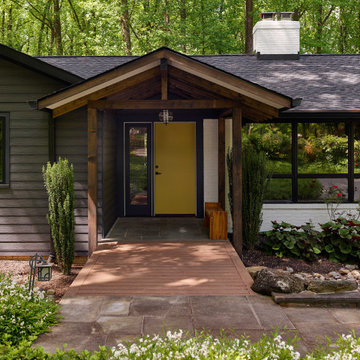
The new porch sets the tone for the rest of this whole house renovation. The covered roof, asymmetrical door with glass side lite and earthy color palette, make for a modern, fresh and inviting project.
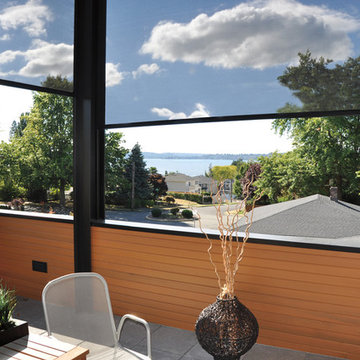
Enjoy your deck or patio into the spring and fall just as comfortably as those balmy summer evenings. Using Rainier Screens to create a screened in porch will maintain the temperature within the room as heat outside rises and falls.
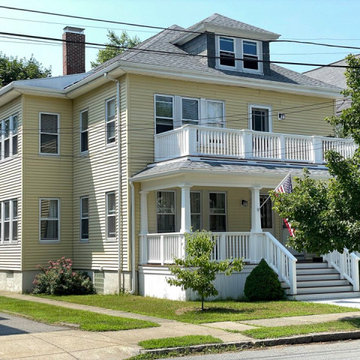
The previous front porch — captured in the “before” photos of the slideshow — was puzzling. The owner of this two-family home in New Bedford wasn’t sure how it had evolved, but both the first- and second-floor porch levels appeared to have been added on top of previous porches, which made for very curious enclosing guardrails. When the owner approached KHS, she was ready to completely remove the haphazard porches and start fresh with something more in keeping with her American Foursquare-style home.
The new porches allow more daylight to reach the interior at both levels, while maintaining privacy from the street with guardrails containing paneled piers and tightly spaced balusters. New wide steps that have lower riser heights set the stage for a gracious entry. Since low maintenance materials were a priority for this homeowner, much of the porch is comprised of Azek trim elements. The porch decking is mahogany. New tapered posts and a gently sloped upper-porch roof meet the inset upper-level guardrail in a manner reminiscent of some of the more traditional porch treatments in the neighborhood. Transforming the porches has transformed this home’s curb appeal.
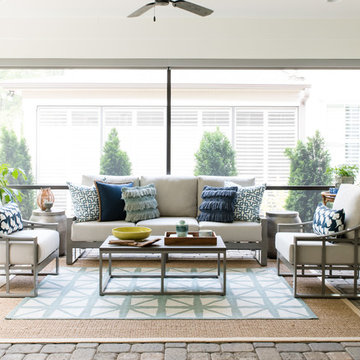
Réalisation d'un porche d'entrée de maison tradition de taille moyenne avec une moustiquaire, des pavés en béton et une extension de toiture.
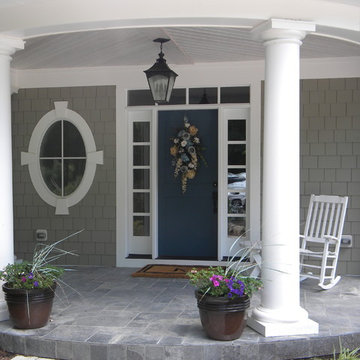
Exemple d'un porche d'entrée de maison avant chic de taille moyenne avec des pavés en béton et une extension de toiture.
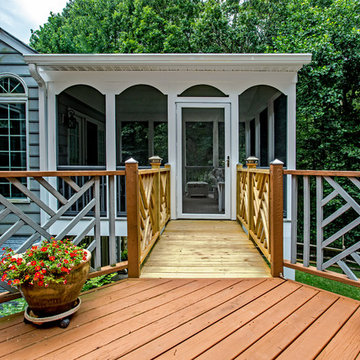
Puzzling...not really.
Putting puzzles together though is just one way this client plans on using their lovely new screened porch...while enjoying the "bug free" outdoors. A fun "gangway" invites you to cross over from the old deck.
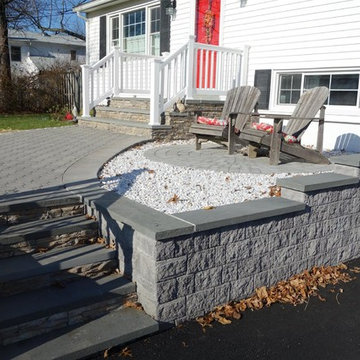
Aménagement d'un petit porche d'entrée de maison avant classique avec des pavés en béton.
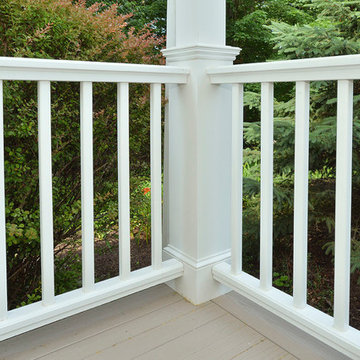
This porch was completed using a variety of Azek products, achieving a classic look that is virtually maintenance free. Utilizing Azek porch for the floor with matching color Azek decking for the boarder. Then Azek trim to wrap the posts and girder, finishing both off with Azek moulding. Finally Azek premier rail was installed.
Idées déco de porches d'entrée de maison classiques avec des pavés en béton
9