Idées déco de porches d'entrée de maison classiques avec des pavés en béton
Trier par :
Budget
Trier par:Populaires du jour
121 - 140 sur 651 photos
1 sur 3
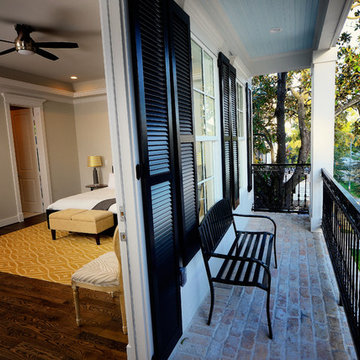
New Orleans Style Town Home. Old Chicago Brick front Porch, Custom Iron Work, Custom Shutters, Hardwood Flooring and Tray Ceilings.
Gorgeous White Oak Hardwood Flooring
Photo Credit: Kathleen O. Ryan Fine Art Photography
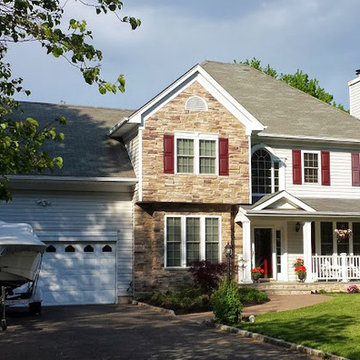
Pulaski, front porch
Aménagement d'un porche d'entrée de maison avant classique de taille moyenne avec des pavés en béton et une extension de toiture.
Aménagement d'un porche d'entrée de maison avant classique de taille moyenne avec des pavés en béton et une extension de toiture.

Cette image montre un grand porche d'entrée de maison arrière traditionnel avec une moustiquaire, des pavés en béton, une extension de toiture et un garde-corps en bois.
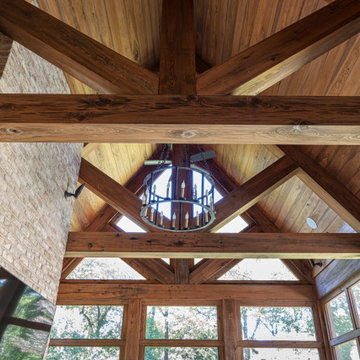
This home was built in an infill lot in an older, established, East Memphis neighborhood. We wanted to make sure that the architecture fits nicely into the mature neighborhood context. The clients enjoy the architectural heritage of the English Cotswold and we have created an updated/modern version of this style with all of the associated warmth and charm. As with all of our designs, having a lot of natural light in all the spaces is very important. The main gathering space has a beamed ceiling with windows on multiple sides that allows natural light to filter throughout the space and also contains an English fireplace inglenook. The interior woods and exterior materials including the brick and slate roof were selected to enhance that English cottage architecture.
Builder: Eddie Kircher Construction
Interior Designer: Rhea Crenshaw Interiors
Photographer: Ross Group Creative
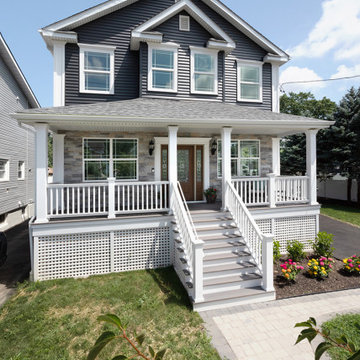
As part of a house makeover we added a new front porch. Ambooo decking in Granite Gray. Custom made Azek Rails and Lattice
Inspiration pour un porche d'entrée de maison avant traditionnel avec des pavés en béton et une extension de toiture.
Inspiration pour un porche d'entrée de maison avant traditionnel avec des pavés en béton et une extension de toiture.
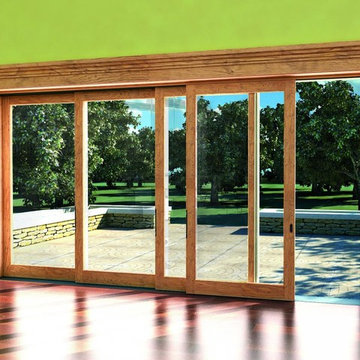
Marvin Ultimate Lift and Slide French Doors. Pocket or stacked panels up to 48 feet wide for a seamless transition from the exterior to the interior of your home.
What statement is your door making? The right door can say a lot about a home. That’s why AVI offers a wide selection of door options from Marvin. Choose from sliding and swinging patio doors, scenic doors and more. All complemented by a full variety of hardware finishes and styles, interior wood and endless exterior door choices.
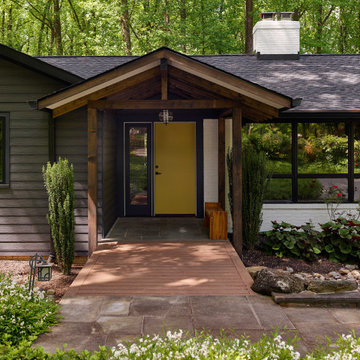
The new porch sets the tone for the rest of this whole house renovation. The covered roof, asymmetrical door with glass side lite and earthy color palette, make for a modern, fresh and inviting project.
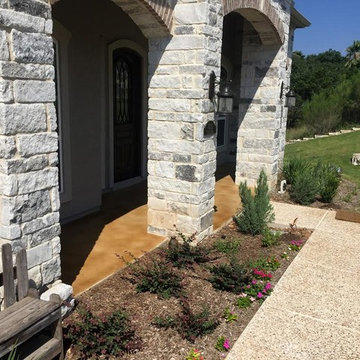
Inspiration pour un porche d'entrée de maison avant traditionnel de taille moyenne avec des pavés en béton et une extension de toiture.
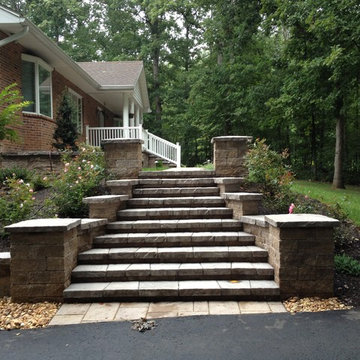
Andrew Cutright
Réalisation d'un porche d'entrée de maison tradition avec des pavés en béton.
Réalisation d'un porche d'entrée de maison tradition avec des pavés en béton.
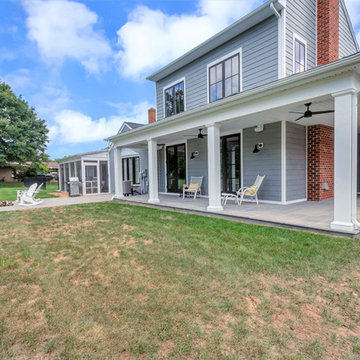
Amerihome
Cette image montre un porche d'entrée de maison arrière traditionnel de taille moyenne avec des pavés en béton et une extension de toiture.
Cette image montre un porche d'entrée de maison arrière traditionnel de taille moyenne avec des pavés en béton et une extension de toiture.
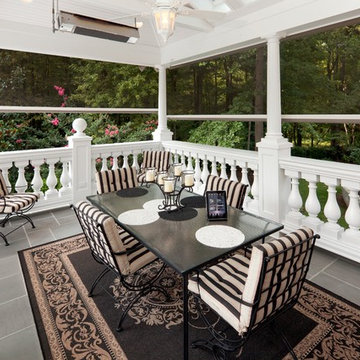
Photography by William Psolka, psolka-photo.com
Réalisation d'un grand porche d'entrée de maison arrière tradition avec des pavés en béton et une extension de toiture.
Réalisation d'un grand porche d'entrée de maison arrière tradition avec des pavés en béton et une extension de toiture.
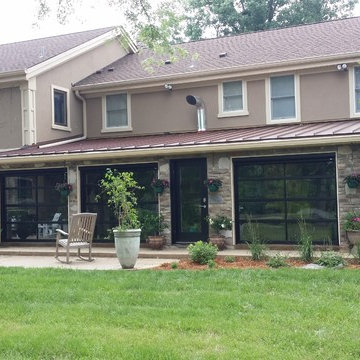
Cette image montre un grand porche d'entrée de maison arrière traditionnel avec des pavés en béton, une extension de toiture et une moustiquaire.
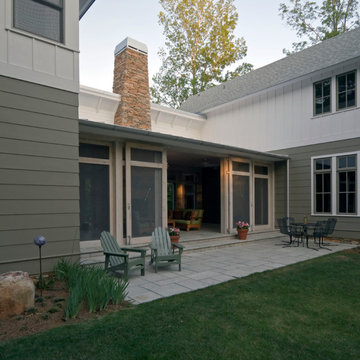
Daniel Wicke
Aménagement d'un grand porche d'entrée de maison arrière classique avec une moustiquaire, des pavés en béton et une extension de toiture.
Aménagement d'un grand porche d'entrée de maison arrière classique avec une moustiquaire, des pavés en béton et une extension de toiture.
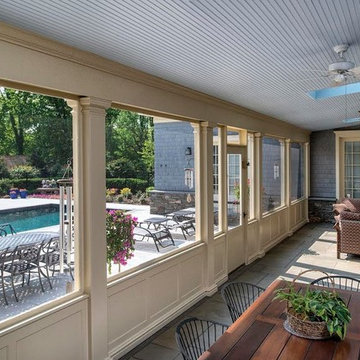
Cette photo montre un grand porche d'entrée de maison arrière chic avec une moustiquaire, des pavés en béton et une extension de toiture.
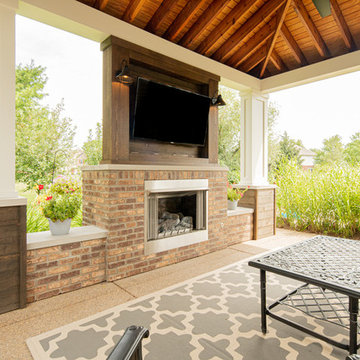
Réalisation d'un porche d'entrée de maison latéral tradition de taille moyenne avec une cheminée, des pavés en béton et une pergola.
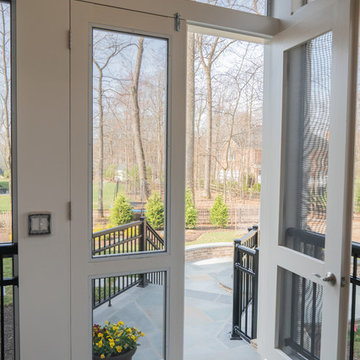
Réalisation d'un grand porche d'entrée de maison arrière tradition avec un foyer extérieur et des pavés en béton.
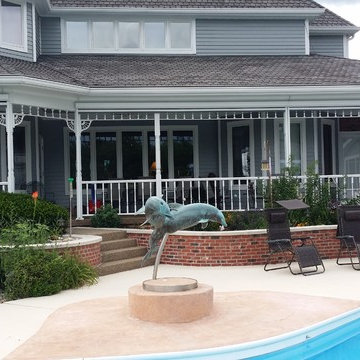
Idée de décoration pour un grand porche d'entrée de maison arrière tradition avec des pavés en béton, une extension de toiture et une moustiquaire.
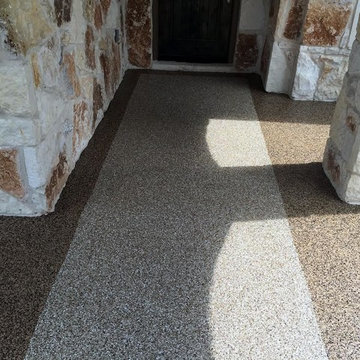
Cette photo montre un porche d'entrée de maison avant chic de taille moyenne avec des pavés en béton et une extension de toiture.
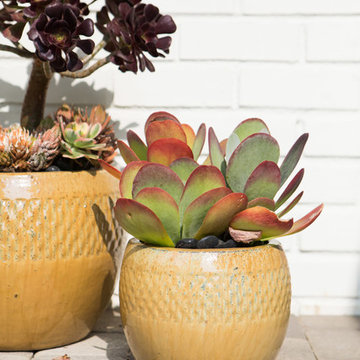
For the patio spaces, we coordinated the color palette and fabric patterns with the interior spaces. In the pack patio, Asian garden stools were used instead of side tables. A very clean and simple concrete fire pit bowl sits in the center of the patio, perfect for summer nights. The fire pit can be easily moved to the side when room for a dance floor is needed. Lots of potted plants in over scaled ceramic containers surround the area and help to further define the space.
On the front porch, sit director’s chairs with white canvas seats. A black ceramic garden stool acts as the side table and yellow and white outdoor fabric pillows brighten the space and welcome guests. Photography by
Erika Bierman
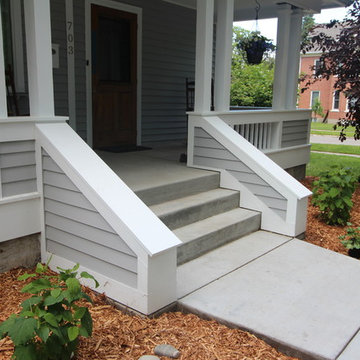
This project at 703 South Grand Avenue involves the redesign and rebuilding of the homes crumbling front porch.
See the project video here: https://youtu.be/6lIf19XYYvk
The scope of work will be to remove the porches existing concrete foundation, concrete slab surface, two sets of concrete steps, and 3 steel roof support columns. Other than replacing the wood shingles to match, the existing roof structure will remain un-touched.
The porch roof will be supported with a new concrete foundation wall, Craftsman style columns and a low lap siding railing wall. The siding, color scheme, and trim details will be in character with the existing home. This new porch will be accessed with wood steps from both the front street side and the south driveway side.
The new design is primarily focused on matching the character of the existing 2 story home, yet upgrading it visually in a way that is harmonious with this South Bozeman neighborhood’s historic character.
Idées déco de porches d'entrée de maison classiques avec des pavés en béton
7