Idées déco de porches d'entrée de maison classiques avec des pavés en béton
Trier par :
Budget
Trier par:Populaires du jour
61 - 80 sur 649 photos
1 sur 3
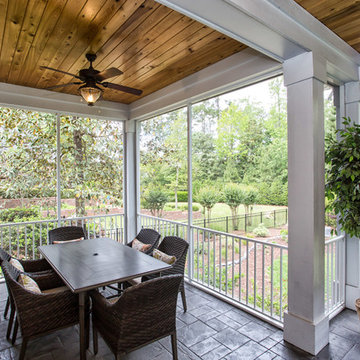
TJ Drechsel
Cette photo montre un porche d'entrée de maison arrière chic de taille moyenne avec une moustiquaire, des pavés en béton et une extension de toiture.
Cette photo montre un porche d'entrée de maison arrière chic de taille moyenne avec une moustiquaire, des pavés en béton et une extension de toiture.
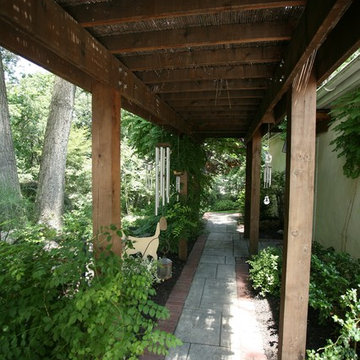
Idées déco pour un porche d'entrée de maison latéral classique avec des pavés en béton et une pergola.
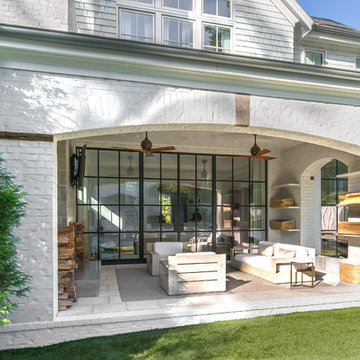
Réalisation d'un porche d'entrée de maison arrière tradition de taille moyenne avec un foyer extérieur, des pavés en béton et une extension de toiture.
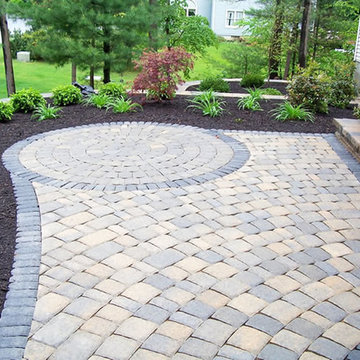
Inspiration pour un porche d'entrée de maison arrière traditionnel de taille moyenne avec des pavés en béton.
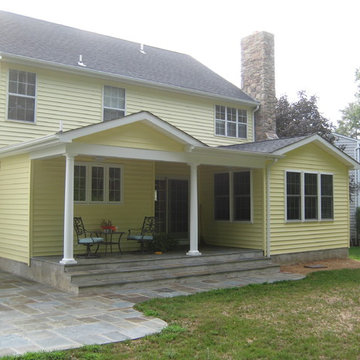
Aménagement d'un porche d'entrée de maison arrière classique de taille moyenne avec une extension de toiture et des pavés en béton.
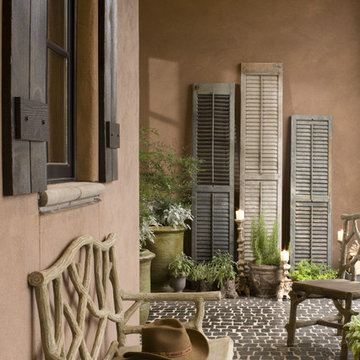
Photos by Bob Greenspan
Réalisation d'un porche d'entrée de maison tradition avec des pavés en béton.
Réalisation d'un porche d'entrée de maison tradition avec des pavés en béton.
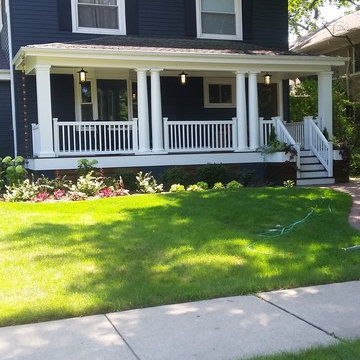
Réalisation d'un porche d'entrée de maison avant tradition de taille moyenne avec des pavés en béton et une extension de toiture.
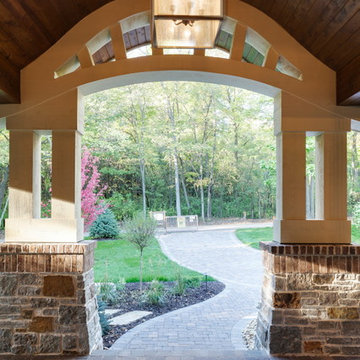
Cette image montre un porche d'entrée de maison traditionnel avec des pavés en béton.
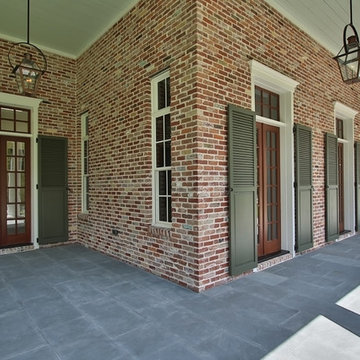
15' tall planked ceilings with ceiling mounted gas fixtures. French doors with transoms and operable shutters.
Réalisation d'un porche d'entrée de maison avant tradition de taille moyenne avec des pavés en béton et une extension de toiture.
Réalisation d'un porche d'entrée de maison avant tradition de taille moyenne avec des pavés en béton et une extension de toiture.
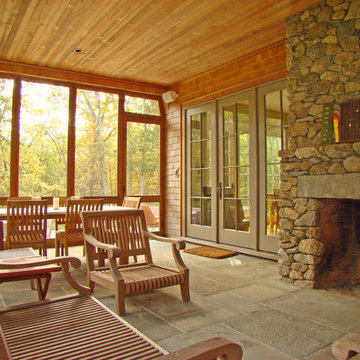
Cette photo montre un porche d'entrée de maison arrière chic de taille moyenne avec une cheminée, des pavés en béton et une extension de toiture.
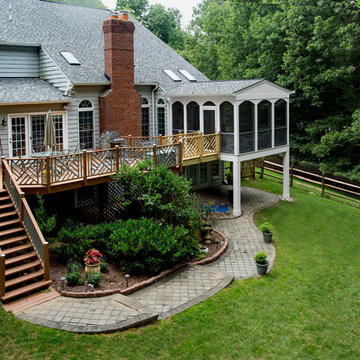
Puzzling...not really.
Putting puzzles together though is just one way this client plans on using their lovely new screened porch...while enjoying the "bug free" outdoors. A fun "gangway" invites you to cross over from the old deck.
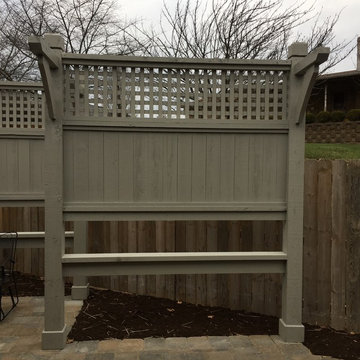
Cette image montre un porche d'entrée de maison arrière traditionnel de taille moyenne avec des pavés en béton.
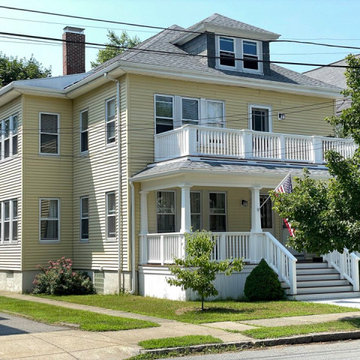
The previous front porch — captured in the “before” photos of the slideshow — was puzzling. The owner of this two-family home in New Bedford wasn’t sure how it had evolved, but both the first- and second-floor porch levels appeared to have been added on top of previous porches, which made for very curious enclosing guardrails. When the owner approached KHS, she was ready to completely remove the haphazard porches and start fresh with something more in keeping with her American Foursquare-style home.
The new porches allow more daylight to reach the interior at both levels, while maintaining privacy from the street with guardrails containing paneled piers and tightly spaced balusters. New wide steps that have lower riser heights set the stage for a gracious entry. Since low maintenance materials were a priority for this homeowner, much of the porch is comprised of Azek trim elements. The porch decking is mahogany. New tapered posts and a gently sloped upper-porch roof meet the inset upper-level guardrail in a manner reminiscent of some of the more traditional porch treatments in the neighborhood. Transforming the porches has transformed this home’s curb appeal.
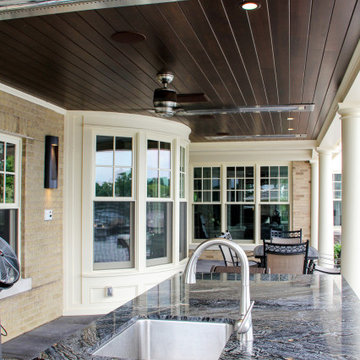
Outdoor kitchen with Wolf gas grill, stainless steel sink, warming drawer, integrated refrigerator, brick surround and granite top. Covered porch with clear cedar lined ceiling and Infratech radiant heaters.
Architectural design by Helman Sechrist Architecture; interior design by Jill Henner; general contracting by Martin Bros. Contracting, Inc.; photography by Marie 'Martin' Kinney
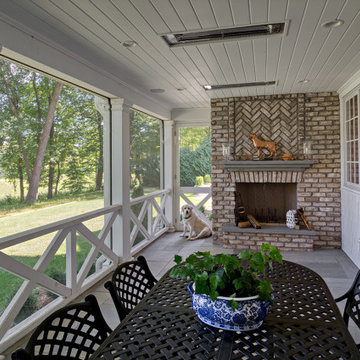
Beautiful addition to the house. Extends from the expansive kitchen where windows (right side of photo) all open up to enjoy the breeze from this beautiful porch! Built in Infrared heaters allow you to take in the cool nights in comfort.
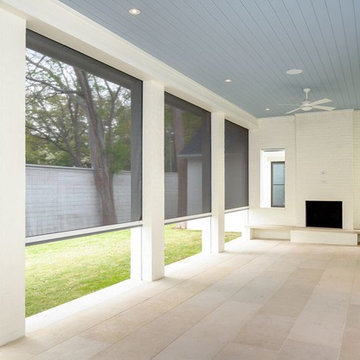
Aménagement d'un grand porche d'entrée de maison arrière classique avec une moustiquaire, des pavés en béton et une extension de toiture.
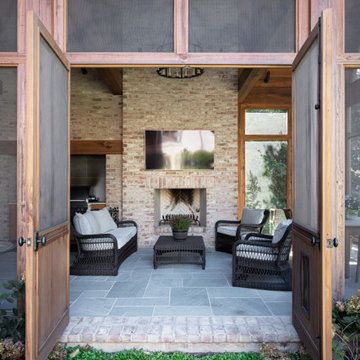
This home was built in an infill lot in an older, established, East Memphis neighborhood. We wanted to make sure that the architecture fits nicely into the mature neighborhood context. The clients enjoy the architectural heritage of the English Cotswold and we have created an updated/modern version of this style with all of the associated warmth and charm. As with all of our designs, having a lot of natural light in all the spaces is very important. The main gathering space has a beamed ceiling with windows on multiple sides that allows natural light to filter throughout the space and also contains an English fireplace inglenook. The interior woods and exterior materials including the brick and slate roof were selected to enhance that English cottage architecture.
Builder: Eddie Kircher Construction
Interior Designer: Rhea Crenshaw Interiors
Photographer: Ross Group Creative
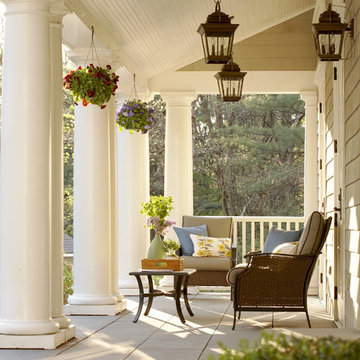
Idée de décoration pour un grand porche d'entrée de maison avant tradition avec une extension de toiture et des pavés en béton.
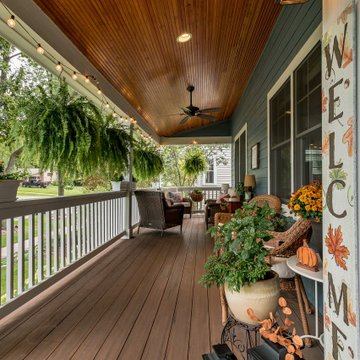
Exemple d'un porche d'entrée de maison avant chic avec jupe de finition, des pavés en béton, une extension de toiture et un garde-corps en bois.
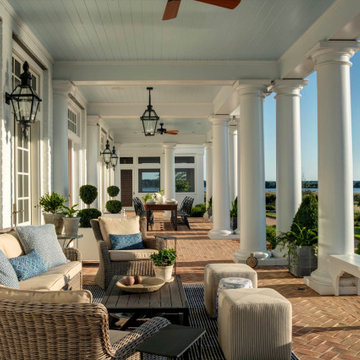
This 60-foot long waterfront covered porch features an array of delightful details that invite respite – built-in benches nestled between the columns, light blue nickel gap ceilings, and three different brick floor patterns. The space is flanked on either end by two cozy screened porches, offering a multitude of ways to soak in the water views.
Idées déco de porches d'entrée de maison classiques avec des pavés en béton
4