Idées déco de porches d'entrée de maison classiques avec garde-corps
Trier par :
Budget
Trier par:Populaires du jour
81 - 100 sur 988 photos
1 sur 3
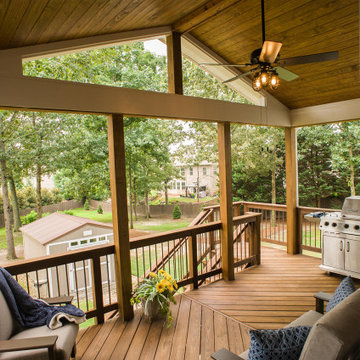
Deck conversion to an open porch. Even though this is a smaller back porch, it does demonstrate how the space can easily accommodate a love seat, 2 chairs, end table, plants and a large BBQ.

Cette photo montre un très grand porche d'entrée de maison arrière chic avec tous types de couvertures et un garde-corps en câble.
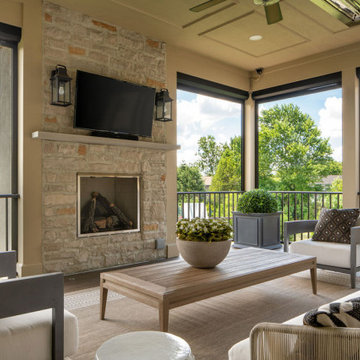
Existing 2nd story deck project scope - build roof and enclose with motorized screens, new railing, new fireplace and all new electrical including heating fixtures, lighting & ceiling fan.
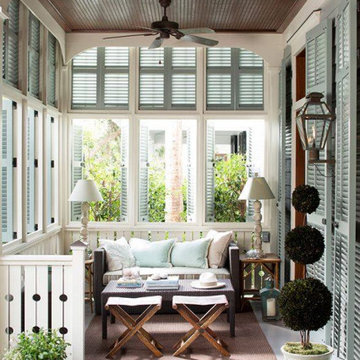
Cette photo montre un porche d'entrée de maison avant chic de taille moyenne avec une moustiquaire, une terrasse en bois, une extension de toiture et un garde-corps en bois.
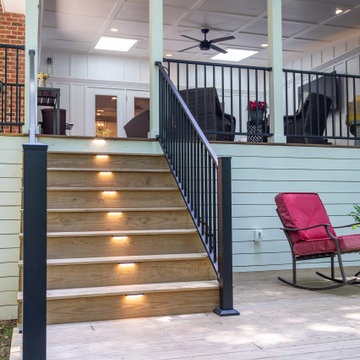
The existing multi-level deck was large but lived small. The hot tub, angles, and wide steps occupied valuable sitting space. Wood Wise was asked to replace the deck with a covered porch.
One challenge for the covered porch is the recessed location off the family room. There are three different pitched roofs to tie into. Also, there are two second floor windows to be considered. The solution is the low-pitched shed roof covered with a rubber membrane.
Two Velux skylights are installed in the vaulted ceiling to light up the interior of the home. The white painted Plybead ceiling helps to make it even lighter.
The new porch features a corner stone fireplace with a stone hearth and wood mantel. The floor is 5/4” x 4” pressure treated tongue & groove pine. The open grilling deck is conveniently located on the porch level. Fortress metal railing and lighted steps add style and safety.
The end result is a beautiful porch that is perfect for intimate family times as well as larger gatherings.
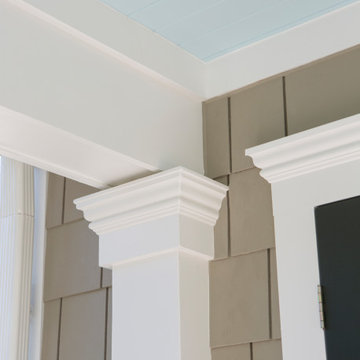
Our Princeton architects designed a new porch for this older home creating space for relaxing and entertaining outdoors. New siding and windows upgraded the overall exterior look. Our architects designed the columns and window trim in similar styles to create a cohesive whole. We designed a wide, open entry staircase with lighting and a handrail on one side.
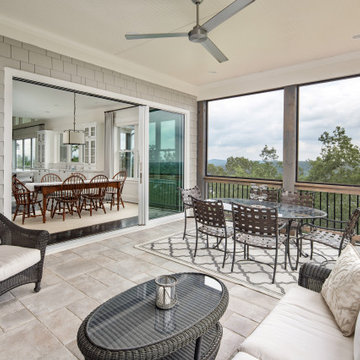
Lovely screened porch for entertaining or enjoying a book. Overlooking Lake Allatoona and the North Georgia Mountains.
Exemple d'un porche d'entrée de maison latéral chic de taille moyenne avec une moustiquaire, du carrelage, une extension de toiture et un garde-corps en matériaux mixtes.
Exemple d'un porche d'entrée de maison latéral chic de taille moyenne avec une moustiquaire, du carrelage, une extension de toiture et un garde-corps en matériaux mixtes.
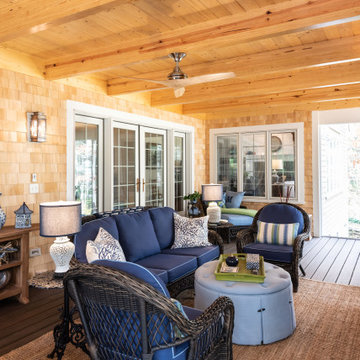
Idées déco pour un porche d'entrée de maison arrière classique de taille moyenne avec une moustiquaire, une terrasse en bois et un garde-corps en matériaux mixtes.
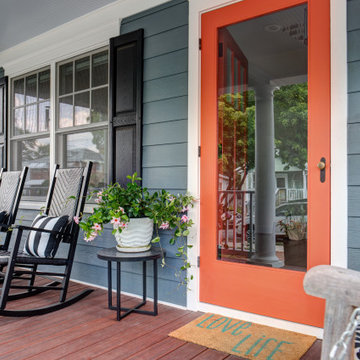
Inspiration pour un porche d'entrée de maison traditionnel avec une terrasse en bois, une extension de toiture et un garde-corps en bois.

Inspiration pour un grand porche d'entrée de maison arrière traditionnel avec une moustiquaire, une extension de toiture, du béton estampé et un garde-corps en bois.
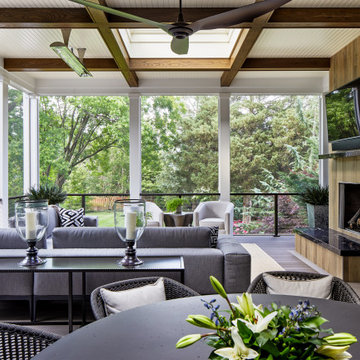
Idée de décoration pour un très grand porche d'entrée de maison arrière tradition avec une cheminée, tous types de couvertures et un garde-corps en câble.
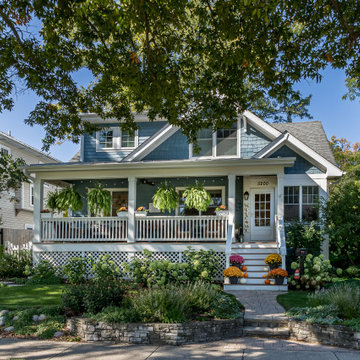
Réalisation d'un porche d'entrée de maison avant tradition avec jupe de finition, des pavés en béton, une extension de toiture et un garde-corps en bois.
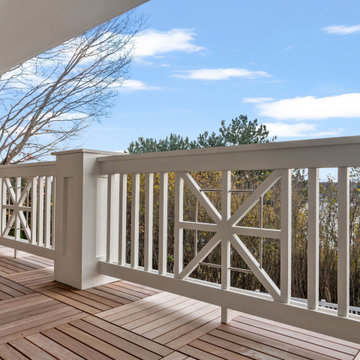
Shingle details and handsome stone accents give this traditional carriage house the look of days gone by while maintaining all of the convenience of today. The goal for this home was to maximize the views of the lake and this three-story home does just that. With multi-level porches and an abundance of windows facing the water. The exterior reflects character, timelessness, and architectural details to create a traditional waterfront home.
The exterior details include curved gable rooflines, crown molding, limestone accents, cedar shingles, arched limestone head garage doors, corbels, and an arched covered porch. Objectives of this home were open living and abundant natural light. This waterfront home provides space to accommodate entertaining, while still living comfortably for two. The interior of the home is distinguished as well as comfortable.
Graceful pillars at the covered entry lead into the lower foyer. The ground level features a bonus room, full bath, walk-in closet, and garage. Upon entering the main level, the south-facing wall is filled with numerous windows to provide the entire space with lake views and natural light. The hearth room with a coffered ceiling and covered terrace opens to the kitchen and dining area.
The best views were saved on the upper level for the master suite. Third-floor of this traditional carriage house is a sanctuary featuring an arched opening covered porch, two walk-in closets, and an en suite bathroom with a tub and shower.
Round Lake carriage house is located in Charlevoix, Michigan. Round lake is the best natural harbor on Lake Michigan. Surrounded by the City of Charlevoix, it is uniquely situated in an urban center, but with access to thousands of acres of the beautiful waters of northwest Michigan. The lake sits between Lake Michigan to the west and Lake Charlevoix to the east.

A screened porch off the living room makes for the perfect spot to dine al-fresco without the bugs in this near-net-zero custom built home built by Meadowlark Design + Build in Ann Arbor, Michigan. Architect: Architectural Resource, Photography: Joshua Caldwell
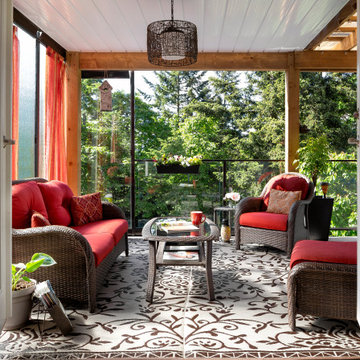
Réalisation d'un porche d'entrée de maison tradition avec une extension de toiture et un garde-corps en verre.
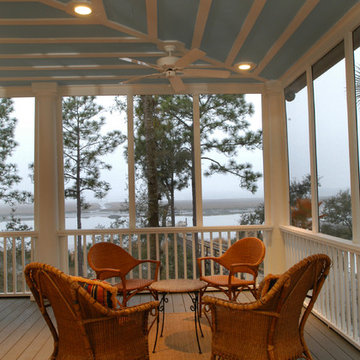
Sam Holland
Réalisation d'un très grand porche d'entrée de maison arrière tradition avec une moustiquaire, une extension de toiture et un garde-corps en bois.
Réalisation d'un très grand porche d'entrée de maison arrière tradition avec une moustiquaire, une extension de toiture et un garde-corps en bois.
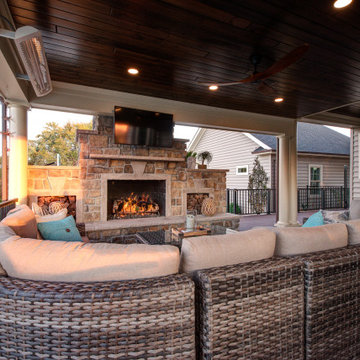
Custom Natural stone fireplace with limestone accents.
Aménagement d'un porche d'entrée de maison arrière classique de taille moyenne avec une cuisine d'été, une terrasse en bois, une extension de toiture et un garde-corps en métal.
Aménagement d'un porche d'entrée de maison arrière classique de taille moyenne avec une cuisine d'été, une terrasse en bois, une extension de toiture et un garde-corps en métal.

Idée de décoration pour un très grand porche d'entrée de maison arrière tradition avec une moustiquaire, une terrasse en bois, une extension de toiture et un garde-corps en métal.
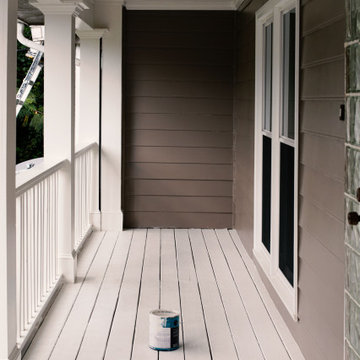
Spraying on brick and porch area
Cette photo montre un porche d'entrée de maison avant chic de taille moyenne avec des colonnes et un garde-corps en bois.
Cette photo montre un porche d'entrée de maison avant chic de taille moyenne avec des colonnes et un garde-corps en bois.
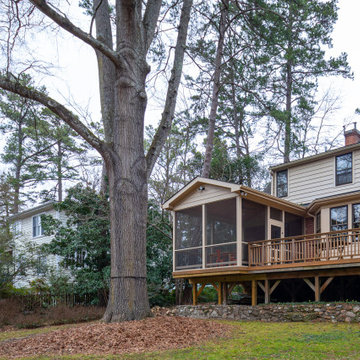
Screen porch addition to blend with existing home
Cette photo montre un petit porche d'entrée de maison arrière chic avec une moustiquaire, une terrasse en bois, une extension de toiture et un garde-corps en matériaux mixtes.
Cette photo montre un petit porche d'entrée de maison arrière chic avec une moustiquaire, une terrasse en bois, une extension de toiture et un garde-corps en matériaux mixtes.
Idées déco de porches d'entrée de maison classiques avec garde-corps
5