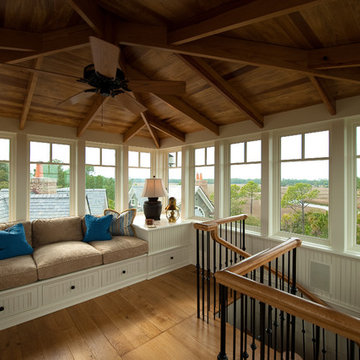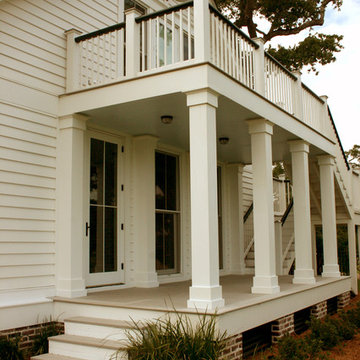Idées déco de porches d'entrée de maison classiques avec tous types de couvertures
Trier par :
Budget
Trier par:Populaires du jour
61 - 80 sur 12 907 photos
1 sur 3
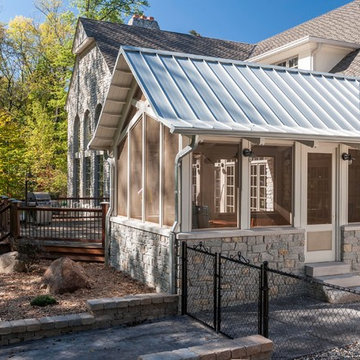
Photographer: Chris Bucher
Exemple d'un porche d'entrée de maison chic avec une extension de toiture et tous types de couvertures.
Exemple d'un porche d'entrée de maison chic avec une extension de toiture et tous types de couvertures.
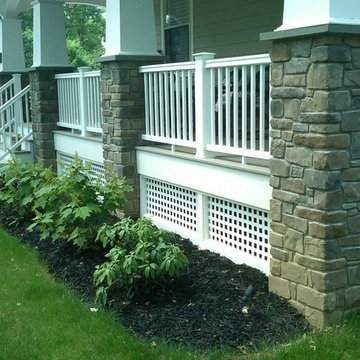
Manufactured stone columns with flagstone caps
Réalisation d'un porche d'entrée de maison avant tradition de taille moyenne avec une terrasse en bois et une extension de toiture.
Réalisation d'un porche d'entrée de maison avant tradition de taille moyenne avec une terrasse en bois et une extension de toiture.
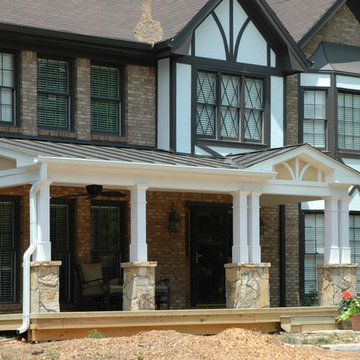
Tudor style front porch designed and built by Georgia Front Porch.
Idée de décoration pour un porche d'entrée de maison avant tradition de taille moyenne avec des pavés en pierre naturelle et une extension de toiture.
Idée de décoration pour un porche d'entrée de maison avant tradition de taille moyenne avec des pavés en pierre naturelle et une extension de toiture.
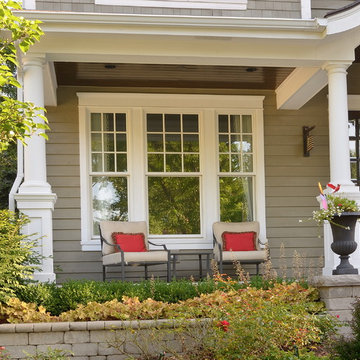
Plenty of room to relax on the front porch and decorate with the seasons.
Michael Lipman Photography
Inspiration pour un porche d'entrée de maison traditionnel avec une extension de toiture.
Inspiration pour un porche d'entrée de maison traditionnel avec une extension de toiture.
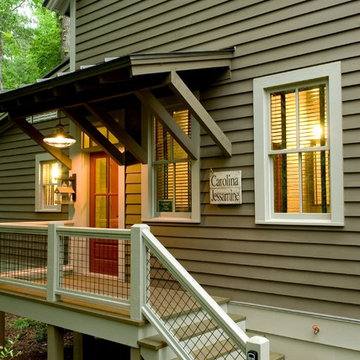
Réalisation d'un porche d'entrée de maison tradition avec une terrasse en bois et une extension de toiture.
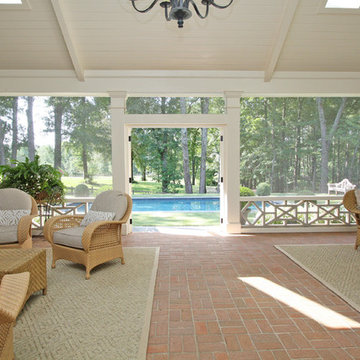
T&T Photos
Inspiration pour un grand porche d'entrée de maison traditionnel avec une cheminée, des pavés en brique et une extension de toiture.
Inspiration pour un grand porche d'entrée de maison traditionnel avec une cheminée, des pavés en brique et une extension de toiture.
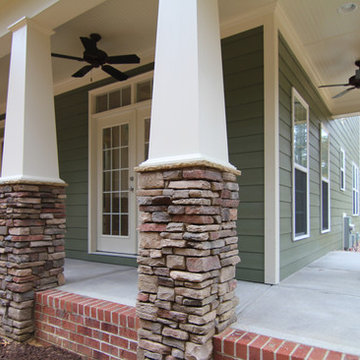
Get an up close look at these custom-created craftsman stone columns. See how every color in this home is pulled together in the stone - with touches of red, brown, and greys that hint at green.
The homeowners of this version of Le Chalet Vert loved the outdoors - so they added tons of outdoor living space: a wraparound front porch, rear screen porch, and wraparound deck.
The ledge stone on these columns matches the interior fireplace stone surround.
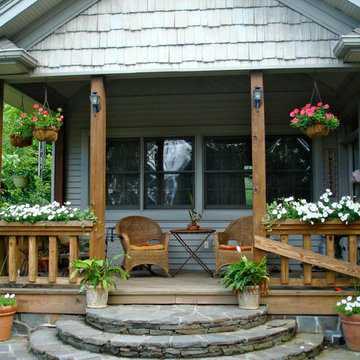
Remodeling Alliance Inc.
Aménagement d'un porche d'entrée de maison avant classique avec une terrasse en bois et une extension de toiture.
Aménagement d'un porche d'entrée de maison avant classique avec une terrasse en bois et une extension de toiture.

Donald Chapman, AIA,CMB
This unique project, located in Donalds, South Carolina began with the owners requesting three primary uses. First, it was have separate guest accommodations for family and friends when visiting their rural area. The desire to house and display collectible cars was the second goal. The owner’s passion of wine became the final feature incorporated into this multi use structure.
This Guest House – Collector Garage – Wine Cellar was designed and constructed to settle into the picturesque farm setting and be reminiscent of an old house that once stood in the pasture. The front porch invites you to sit in a rocker or swing while enjoying the surrounding views. As you step inside the red oak door, the stair to the right leads guests up to a 1150 SF of living space that utilizes varied widths of red oak flooring that was harvested from the property and installed by the owner. Guest accommodations feature two bedroom suites joined by a nicely appointed living and dining area as well as fully stocked kitchen to provide a self-sufficient stay.
Disguised behind two tone stained cement siding, cedar shutters and dark earth tones, the main level of the house features enough space for storing and displaying six of the owner’s automobiles. The collection is accented by natural light from the windows, painted wainscoting and trim while positioned on three toned speckled epoxy coated floors.
The third and final use is located underground behind a custom built 3” thick arched door. This climatically controlled 2500 bottle wine cellar is highlighted with custom designed and owner built white oak racking system that was again constructed utilizing trees that were harvested from the property in earlier years. Other features are stained concrete floors, tongue and grooved pine ceiling and parch coated red walls. All are accented by low voltage track lighting along with a hand forged wrought iron & glass chandelier that is positioned above a wormy chestnut tasting table. Three wooden generator wheels salvaged from a local building were installed and act as additional storage and display for wine as well as give a historical tie to the community, always prompting interesting conversations among the owner’s and their guests.
This all-electric Energy Star Certified project allowed the owner to capture all three desires into one environment… Three birds… one stone.
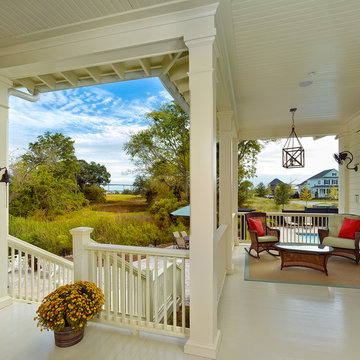
View from porch.
Photography: Holger Obenaus
Exemple d'un porche d'entrée de maison chic avec une terrasse en bois et une extension de toiture.
Exemple d'un porche d'entrée de maison chic avec une terrasse en bois et une extension de toiture.
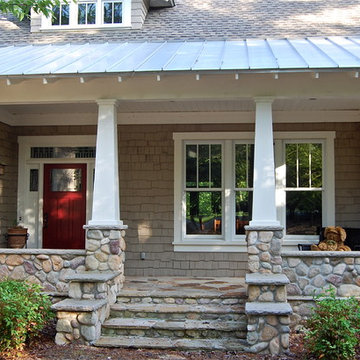
Idées déco pour un porche d'entrée de maison classique avec des pavés en pierre naturelle et une extension de toiture.
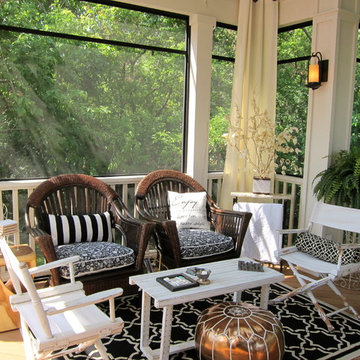
This screened porch was created as a sanctuary, a place to retreat and be enveloped by nature in a calm,
relaxing environment. The monochromatic scheme helps to achieve this quiet mood while the pop
of color comes solely from the surrounding trees. The hits of black help to move your eye around the room and provide a sophisticated feel. Three distinct zones were created to eat, converse
and lounge with the help of area rugs, custom lighting and unique furniture.
Cathy Zaeske
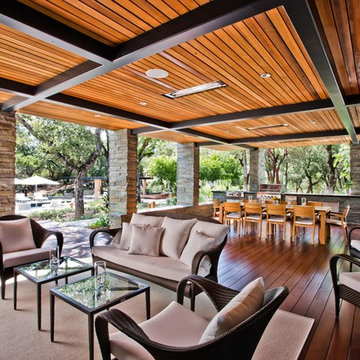
This project was a residence for a couple from the Washington D.C. area. The original house was a poorly conceived series of stucco boxes with no relationship to the outdoor spaces, or the distant vistas. These qualities were some of the more spectacular aspects of the 25 acre site.
Our design response was to create two distinct outdoor ‘loggias’ on the front and back of the house to take advantage of wine country indoor/outdoor living, and to completely re-imagine the front of the house to allow the spectacular view of the Napa Valley to become part of their living experience.
The simple palette of materials, stone, stucco, wood and steel are used in a way to bring some refined elegance to the property; reflecting the sophisticated vision of the clients.
Photography: Emily Hagopian
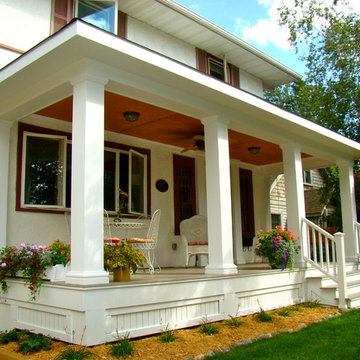
BACKGROUND
Tom and Jill wanted a new space to replace a small entry at the front of their house- a space large enough for warm weather family gatherings and all the benefits a traditional Front Porch has to offer.
SOLUTION
We constructed an open four-column structure to provide space this family wanted. Low maintenance Green Remodeling products were used throughout. Designed by Lee Meyer Architects. Skirting designed and built by Greg Schmidt. Photos by Greg Schmidt
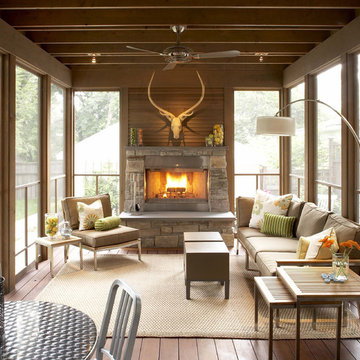
The handsomely crafted porch extends the living area of the home’s den by 250 square feet and includes a wood burning fireplace faced with stone. The Chilton stone on the fireplace matches the stone of an existing retaining wall on the site. The exposed beams, posts and 2” bevel siding are clear cedar and lightly stained to highlight the natural grain of the wood. The existing bluestone patio pavers were taken up, stored on site during construction and reconfigured for paths from the house around the porch and to the garage. Featured in Better Homes & Gardens and the Southwest Journal. Photography by John Reed Foresman.
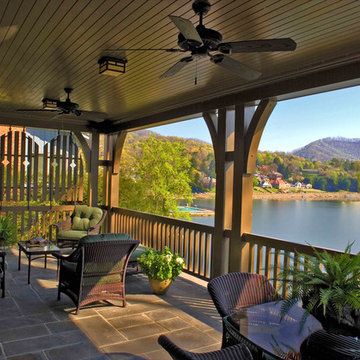
Samsel Architects
Situated on a gently sloping lot with expansive lake views, this residence was influenced by the Owner’s interest in both the “English Cottage” and “Shingle-Style” precedents. The house features two levels of stone terraces facing Lake Junaluska, as well as native landscape and pathways that lead to the lake’s edge. Superior energy-efficiency is achieved through environmentally friendly foam insulation and air infiltration verified by a “blower door” test.
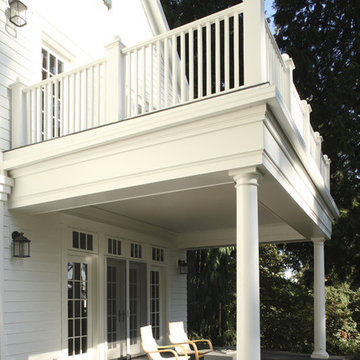
Cette photo montre un porche d'entrée de maison chic avec une extension de toiture.
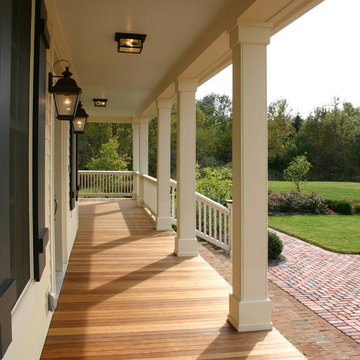
Réalisation d'un porche d'entrée de maison tradition avec une terrasse en bois et une extension de toiture.
Idées déco de porches d'entrée de maison classiques avec tous types de couvertures
4
