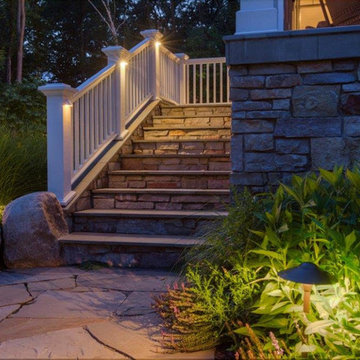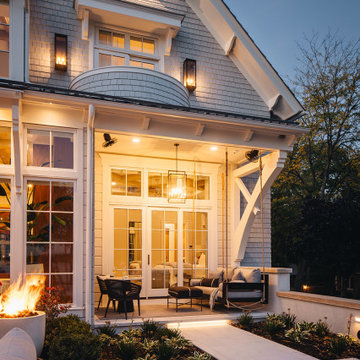Idées déco de porches d'entrée de maison classiques bleus
Trier par :
Budget
Trier par:Populaires du jour
61 - 80 sur 2 272 photos
1 sur 3
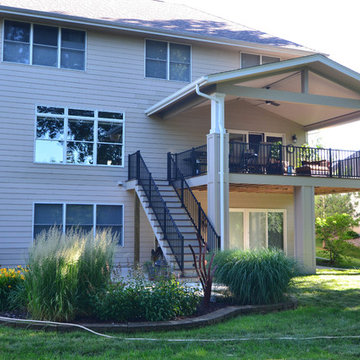
Beautiful covered porch remodel in West Des Moines, IA.
Inspiration pour un porche d'entrée de maison arrière traditionnel de taille moyenne avec une terrasse en bois et une extension de toiture.
Inspiration pour un porche d'entrée de maison arrière traditionnel de taille moyenne avec une terrasse en bois et une extension de toiture.
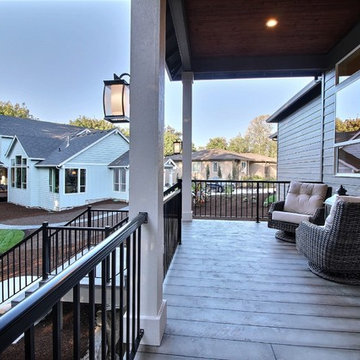
Paint by Sherwin Williams
Body Color - Anonymous - SW 7046
Accent Color - Urban Bronze - SW 7048
Trim Color - Worldly Gray - SW 7043
Front Door Stain - Northwood Cabinets - Custom Truffle Stain
Exterior Stone by Eldorado Stone
Stone Product Rustic Ledge in Clearwater
Outdoor Fireplace by Heat & Glo
Live Edge Mantel by Outside The Box Woodworking
Doors by Western Pacific Building Materials
Windows by Milgard Windows & Doors
Window Product Style Line® Series
Window Supplier Troyco - Window & Door
Lighting by Destination Lighting
Garage Doors by NW Door
Decorative Timber Accents by Arrow Timber
Timber Accent Products Classic Series
LAP Siding by James Hardie USA
Fiber Cement Shakes by Nichiha USA
Construction Supplies via PROBuild
Landscaping by GRO Outdoor Living
Customized & Built by Cascade West Development
Photography by ExposioHDR Portland
Original Plans by Alan Mascord Design Associates
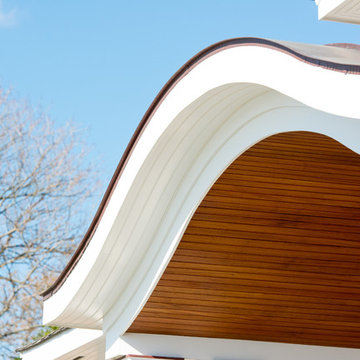
http://www.dlauphoto.com/david/
David Lau
Exemple d'un grand porche d'entrée de maison arrière chic avec une extension de toiture.
Exemple d'un grand porche d'entrée de maison arrière chic avec une extension de toiture.
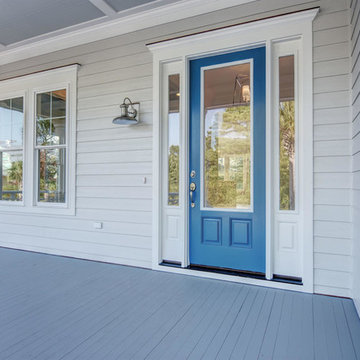
Cette image montre un grand porche d'entrée de maison avant traditionnel avec une terrasse en bois et une extension de toiture.
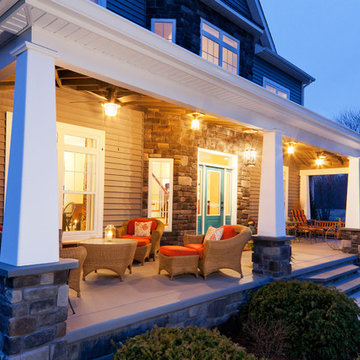
The relaxing front porch on the Salsalita is the perfect place unwind at the end of the day.
Dutch Huff Photography
EXTERIOR HOME
a. Upgraded siding
b. Upgrade front door with double sidelights & Transom
c. Porch with columns
d. Stone on foundation, columns and walk a bay is a manufactured stone veneer
e. 6’ wide Dormers (3)
f. False Gable (1)
g. Cornice Returns
h. 9/12 roof pitch
i. 5 1/2" White Super Corners
j. 5" Wide Lineals Around Windows
k. Garage w/ finished room on 2nd floor (fun room)
l. Upgraded garage doors
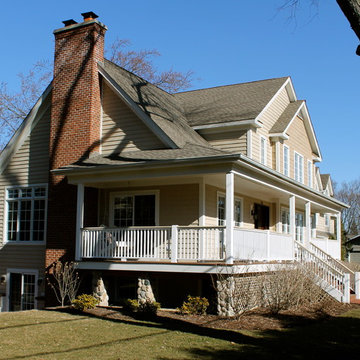
Réalisation d'un grand porche d'entrée de maison avant tradition avec une terrasse en bois et une extension de toiture.
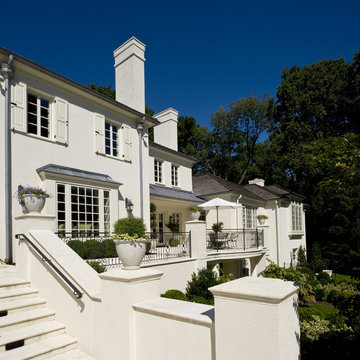
Angle Eye Photography
Idées déco pour un très grand porche avec des plantes en pot avant classique.
Idées déco pour un très grand porche avec des plantes en pot avant classique.
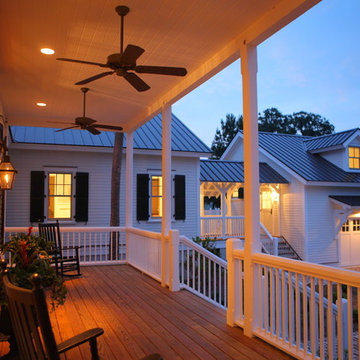
Front porch looking out over the breezeway and garage.
Exemple d'un porche d'entrée de maison chic.
Exemple d'un porche d'entrée de maison chic.
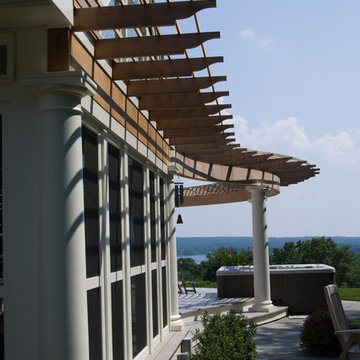
Design/ Build Project by Modern Yankee Builders and
Gary Moyer Architect;
Landscaping by Orchard Acres Land Creations;
Photos by John Anderson
On The Spot Photography
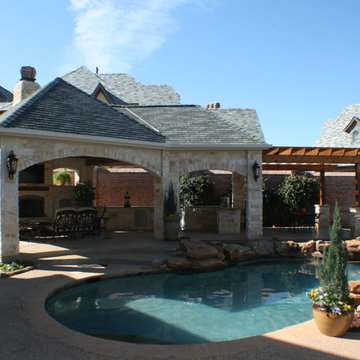
This outdoor living oasis is detached from the home and sits adjacent to the swimming pool. The custom outdoor space includes a covered patio with an outdoor fireplace and outdoor kitchen. Attached to the covered patio is a pergola with a patio beneath. The covered patio is magnificently finished to eat, relax, watch TV, enjoy the fireplace, cook, entertain and more.
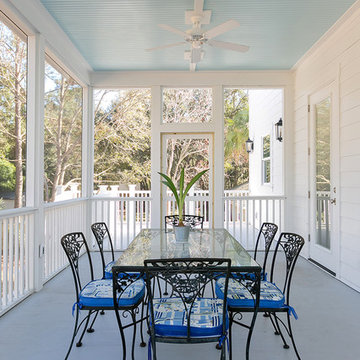
A bright and colourful home with vaulted ceilings, open concept living space, and wood floors throughout. The master suite is complete with high-end, modern fixtures and a shiplap feature wall to give a relaxing beach cottage feel to the room. The backyard screened in porch is complete with dining space allowing the clients to enjoy the warmer summer months.

Greg Reigler
Aménagement d'un grand porche d'entrée de maison avant classique avec une extension de toiture et une terrasse en bois.
Aménagement d'un grand porche d'entrée de maison avant classique avec une extension de toiture et une terrasse en bois.

Legacy Custom Homes, Inc
Toblesky-Green Architects
Kelly Nutt Designs
Aménagement d'un porche d'entrée de maison avant classique de taille moyenne avec une extension de toiture et des pavés en pierre naturelle.
Aménagement d'un porche d'entrée de maison avant classique de taille moyenne avec une extension de toiture et des pavés en pierre naturelle.

Mark Wilson
Idées déco pour un porche d'entrée de maison classique avec une terrasse en bois et une extension de toiture.
Idées déco pour un porche d'entrée de maison classique avec une terrasse en bois et une extension de toiture.
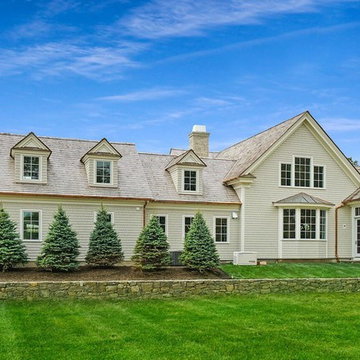
Stunning new construction in the heart of Purchase. Located in a private community, this home sits on an expansive 2.34 acres. Designed and built by renowned architect Mark Finlay and Georgio Custom Builders, this 5 bedroom, 5.5 bath colonial consists of open floor plans, 10 ft ceilings, light stained hardwood floors, and sophisticated finishes.The first floor master suite includes WICs, spa-like master bathroom, and french doors leading to a bluestone patio. Chef's custom built EIK has a large island w/ quartzite countertops, double oven, & bay window w/ scenic views. Floor to ceiling glass windows form a circular dining room that flows into a grand great room w/ custom built-ins, floor to ceiling stone fireplace, and a wood beam ceiling. Other keys features include a living room w/ gas fireplace, full finished basement, first-floor laundry, and built-in BBQ w/ blue stone patio. Extensively landscaped with picturesque views and a wonderful koi pond make this the ideal place to call home. Currently for sale.
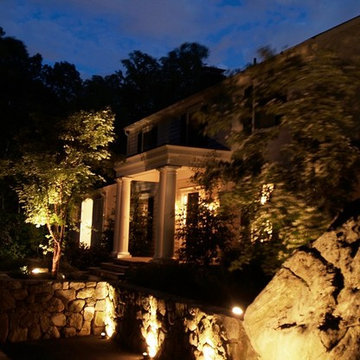
You’ve invested time and money in getting your home and property in picture-perfect shape. Once nightfall comes, why keep it all hidden in the darkness?
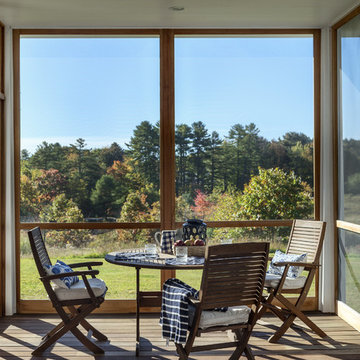
photography by Rob Karosis
Idées déco pour un porche d'entrée de maison avant classique de taille moyenne avec une moustiquaire, une terrasse en bois et une extension de toiture.
Idées déco pour un porche d'entrée de maison avant classique de taille moyenne avec une moustiquaire, une terrasse en bois et une extension de toiture.
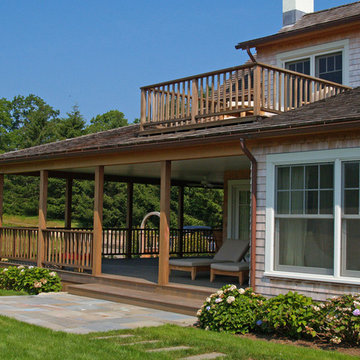
This larger home, constructed on Martha’s Vineyard, is a collection of informal, dormered gable components and grounding one-story, shed-roof elements that reduce its overall scale.
Designed to take advantage of a gently sloping up-Island property, this 5500 sq. ft. (not including finished basement) six-bedroom home includes staggered floor levels that climb from the front of the site to the rear. Generous, open living space on the entry level -- anchored on the west end by a fireplace and on the east end by the kitchen -- borders a dining area that’s nestled under a roof which also shelters the adjacent wrap-around porch. A deck off the rear of the dining space extends around the kitchen and is easily accessible from the nearby family room, too. Bedrooms occupy the other above-grade levels, including, at the upper-most level, the master suite comprised of a study, roof deck, master bath, walk-in closets and the master bedroom.
A clean-lined interior of warm neutrals sets a soothing tone in which the Island landscape is welcomed through expansive windows, porches and decks. Clad in white cedar shingles with a red cedar roof, the West Tisbury House will softly weather in-tune with its meadow site.
Katie Hutchison Studio collaborated with Geoffrey Koper Architect of Yarmouth Port, Mass. on the West Tisbury House. Kitchen fit-out and interior finishes, fixtures, and furnishings by others.
This larger home, constructed on Martha’s Vineyard, is a collection of informal, dormered gable components and grounding one-story, shed-roof elements that reduce its overall scale.
Designed to take advantage of a gently sloping up-Island property, this 5500 sq. ft. (not including finished basement) six-bedroom home includes staggered floor levels that climb from the front of the site to the rear. Generous, open living space on the entry level -- anchored on the west end by a fireplace and on the east end by the kitchen -- borders a dining area that’s nestled under a roof which also shelters the adjacent wrap-around porch. A deck off the rear of the dining space extends around the kitchen and is easily accessible from the nearby family room, too. Bedrooms occupy the other above-grade levels, including, at the upper-most level, the master suite comprised of a study, roof deck, master bath, walk-in closets and the master bedroom.
A clean-lined interior of warm neutrals sets a soothing tone in which the Island landscape is welcomed through expansive windows, porches and decks. Clad in white cedar shingles with a red cedar roof, the West Tisbury House will softly weather in-tune with its meadow site.
Katie Hutchison Studio collaborated with Geoffrey Koper Architect of Yarmouth Port, Mass. on the West Tisbury House. Kitchen fit-out and interior finishes, fixtures, and furnishings by others.
photo by Katie Hutchison
Idées déco de porches d'entrée de maison classiques bleus
4
