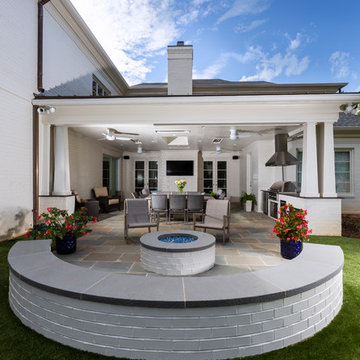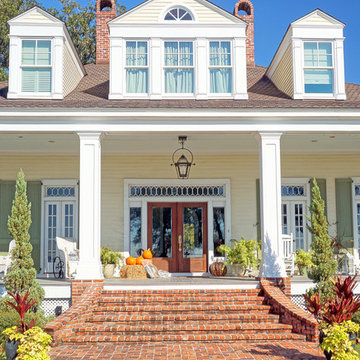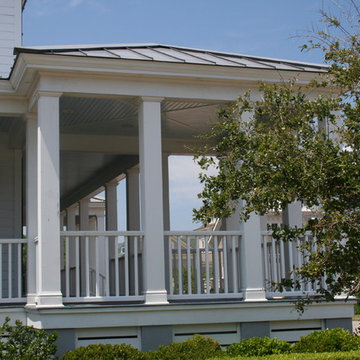Idées déco de porches d'entrée de maison classiques bleus
Trier par :
Budget
Trier par:Populaires du jour
81 - 100 sur 2 272 photos
1 sur 3

The glass doors leading from the Great Room to the screened porch can be folded to provide three large openings for the Southern breeze to travel through the home.
Photography: Garett + Carrie Buell of Studiobuell/ studiobuell.com
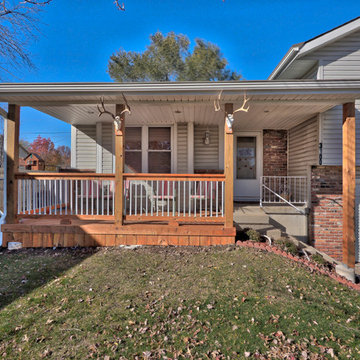
Idées déco pour un porche d'entrée de maison avant classique de taille moyenne avec une terrasse en bois et une extension de toiture.
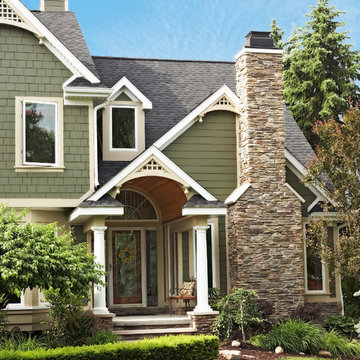
Hall of Portraits
Cette image montre un porche d'entrée de maison avant traditionnel.
Cette image montre un porche d'entrée de maison avant traditionnel.

Loggia with outdoor dining area and grill center. Oak Beams and tongue and groove ceiling with bluestone patio.
Winner of Best of Houzz 2015 Richmond Metro for Porch
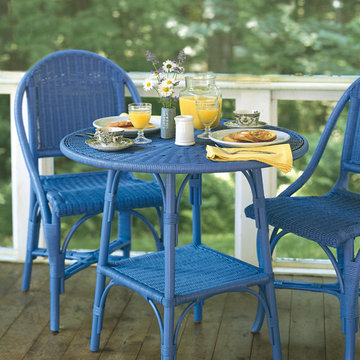
The Bistro Wicker Table is a great piece for intimate dining or for a larger-scale side table. Any way you choose to use this beautiful and elegant piece it will serve you well. Bistro Chairs sold separately. Choose from over 50 signature Maine Cottage® colors.
Overall Dimensions: 32" Round x 30"H
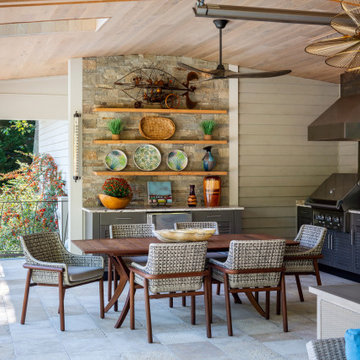
Idée de décoration pour un porche d'entrée de maison tradition avec une extension de toiture.
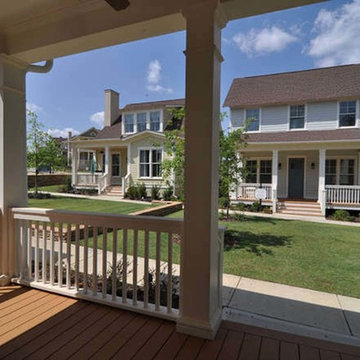
This cluster of two cottage courts is the National Association of Home Builders 50+ Housing Award winner. The cottages are simple yet elegant and are geared toward todays 50+ lifestyle. The Cottages are located within the Village at Saluda River Club. A NAHB BALA award winning community also planned by Allison Ramsey Architects.

Inspiration pour un porche d'entrée de maison traditionnel avec du carrelage et une extension de toiture.
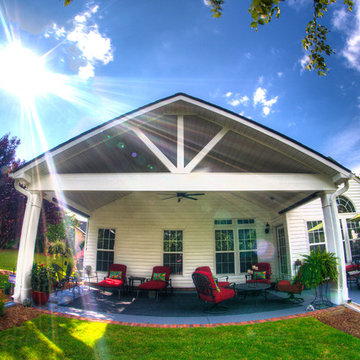
Open Gable Roof Cover Addition
Idée de décoration pour un porche d'entrée de maison arrière tradition de taille moyenne avec une dalle de béton et une extension de toiture.
Idée de décoration pour un porche d'entrée de maison arrière tradition de taille moyenne avec une dalle de béton et une extension de toiture.
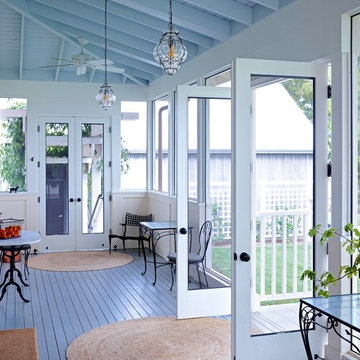
Idées déco pour un grand porche d'entrée de maison arrière classique avec une moustiquaire, une terrasse en bois et une extension de toiture.
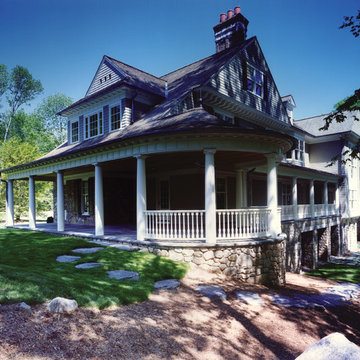
The house is located in Conyers Farm, a residential development, known for its’ grand estates and polo fields. Although the site is just over 10 acres, due to wetlands and conservation areas only 3 acres adjacent to Upper Cross Road could be developed for the house. These restrictions, along with building setbacks led to the linear planning of the house. To maintain a larger back yard, the garage wing was ‘cranked’ towards the street. The bent wing hinged at the three-story turret, reinforces the rambling character and suggests a sense of enclosure around the entry drive court.
Designed in the tradition of late nineteenth-century American country houses. The house has a variety of living spaces, each distinct in shape and orientation. Porches with Greek Doric columns, relaxed plan, juxtaposed masses and shingle-style exterior details all contribute to the elegant “country house” character.
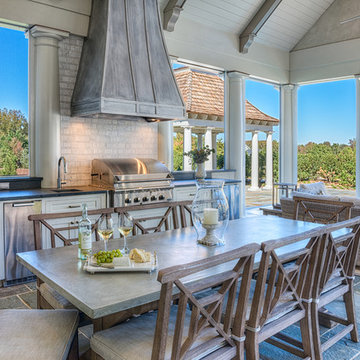
Outdoor covered porch with bluestone flooring. Featuring a custom burnished metal hood and marble subway tile backsplash. Getz Creative Photography
Idées déco pour un grand porche d'entrée de maison arrière classique avec une moustiquaire, des pavés en pierre naturelle et une extension de toiture.
Idées déco pour un grand porche d'entrée de maison arrière classique avec une moustiquaire, des pavés en pierre naturelle et une extension de toiture.
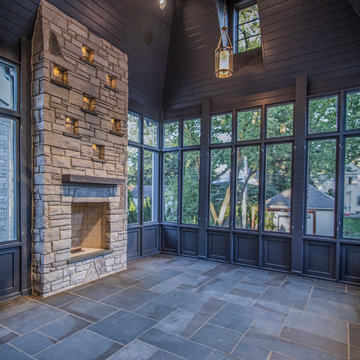
Screened Porch
Inspiration pour un très grand porche d'entrée de maison arrière traditionnel avec une moustiquaire, une extension de toiture et des pavés en pierre naturelle.
Inspiration pour un très grand porche d'entrée de maison arrière traditionnel avec une moustiquaire, une extension de toiture et des pavés en pierre naturelle.
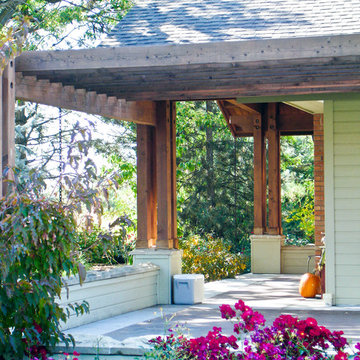
This was an extensive remodel to a 1950's ranch. The owner's loved their land and needed more room for a growing family. Some of the original brick walls of the ranch home can be seen through the new craftsman vernacular.
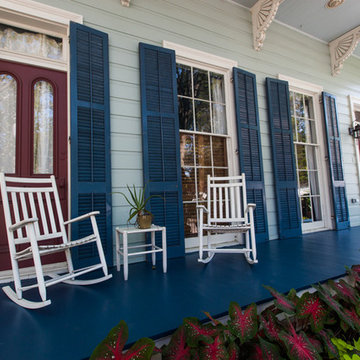
Exterior of our house on Cherokee. We did a major renovation in 2008-2009 and have been doing incremental improvements ever since. The house was built in 1888. All photos taken by Chris Brown, my husband.
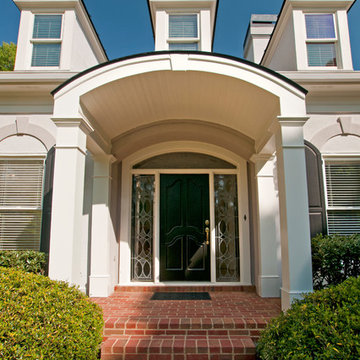
Handsome and elegant arched portico designed and built by Georgia Front Porch for a french provincial style ranch home.
Exemple d'un porche d'entrée de maison avant chic avec des pavés en brique et une extension de toiture.
Exemple d'un porche d'entrée de maison avant chic avec des pavés en brique et une extension de toiture.

Idée de décoration pour un très grand porche d'entrée de maison arrière tradition avec une moustiquaire, une terrasse en bois, une extension de toiture et un garde-corps en métal.
Idées déco de porches d'entrée de maison classiques bleus
5
