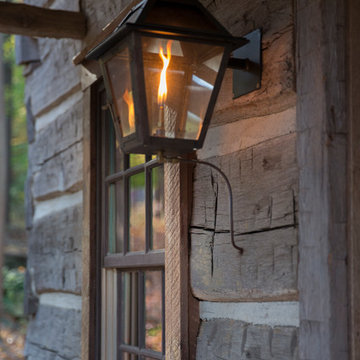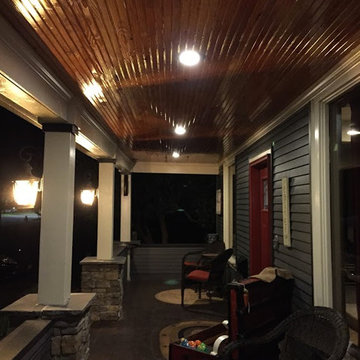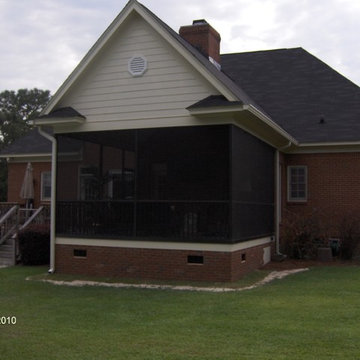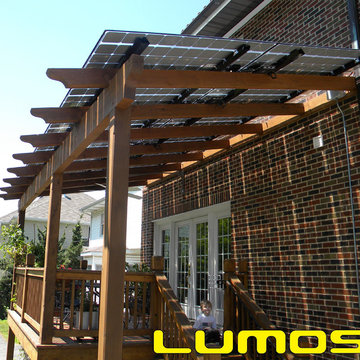Idées déco de porches d'entrée de maison classiques noirs
Trier par :
Budget
Trier par:Populaires du jour
141 - 160 sur 4 302 photos
1 sur 3
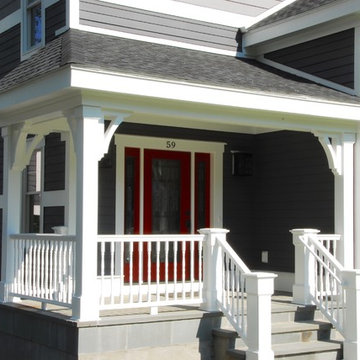
Front Porch with Decorative Porch Brackets
Inspiration pour un porche d'entrée de maison avant traditionnel de taille moyenne.
Inspiration pour un porche d'entrée de maison avant traditionnel de taille moyenne.
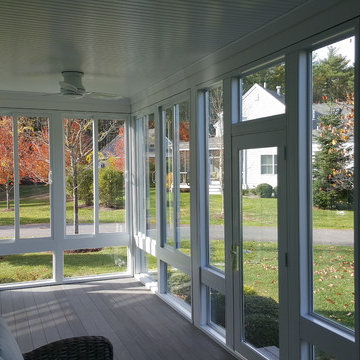
This bright and sunny addition is a Year Round Betterliving Sunroom in Rochester, MA. After their neighbors added a sunroom to their home – this family had to have one too (and they aren’t the only neighbors who followed suit)! We turned an open porch into a year round enclosed porch to keep the bugs and inclement weather out! These windows and doors are custom manufactured to fit under the existing porch roof.
This type of sunroom is also referred to as a fill-in sunroom because it was built into the already existing porch structure. Fill-in sunrooms are easy to install and take less time to install since we can usually use the existing porch to build on. Manufactured for year-round enjoyment and comfort – the entire construction and glass panels are fully insulated and can be heated or cooled for added luxury. White beadboard ceilings are a beautiful accessory that gives a classic look to the sunroom.
Betterliving year round sunrooms also come with reinfored vinyl construction, build in gutters, color matched handles, a heavy duty roof and a fifty (50) year manufacturer’s warranty!
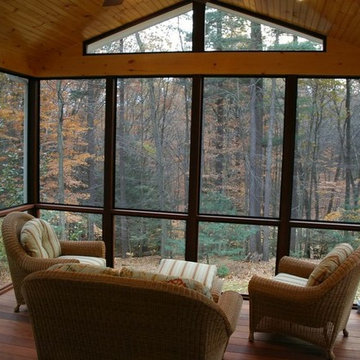
Outdoor room with an unforgettable view.
Aménagement d'un porche d'entrée de maison classique.
Aménagement d'un porche d'entrée de maison classique.
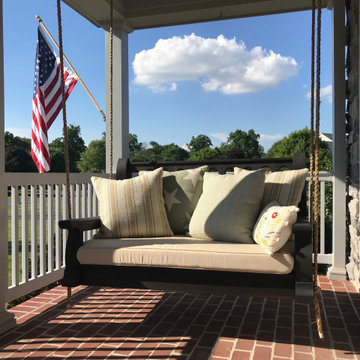
Classic style Nostalgic Porch Swing in the Ebony stained finish and natural manila ropes.
Idées déco pour un porche d'entrée de maison classique de taille moyenne avec des pavés en brique et une extension de toiture.
Idées déco pour un porche d'entrée de maison classique de taille moyenne avec des pavés en brique et une extension de toiture.
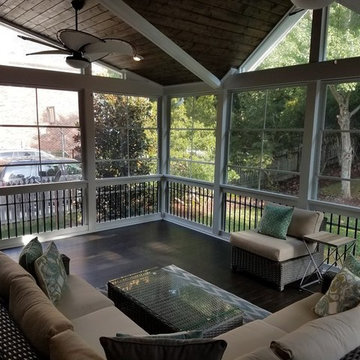
Deckscapes designed and built this porch in the Davidson, NC area. We worked closely with the homeowner to understand what they were looking for in an outdoor room and how we could work together to accomplish their vision. The floor of the porch is 5" Tongue and Groove treated pine decking. It was stained with a Sherwin Williams oil based stain to match their interior hardwood flooring. The porch walls are constructed with 6"x6" Cox laminated columns and a 2x6 mid rail along with black, round aluminum ballusters. EZE Breeze vertical 4 Track porch windows in white frames and charcoal fiberglass screens were added to the exterior along with glass window panes in all the gable areas. The porch roof is a shed roof design with an open gable in the center. This makes trimming the ceiling slightly more difficult but really adds to the look and openness of the room's final feel (plus we love the way it looks when completed). Recessed lighting (6 cans) and 2 Hunter ceiling fans were added to the ceiling. A dimmer switch was added to the lights to really give the room some ambiance at night. The ceiling was finished in a Sherwin Williams semi transparent stain and the walls were painted white to match the house exterior trim. To complete the final product we added a 1x4 English lattice around the perimeter and painted it white to match the porch. We added some speakers inside the porch and a 36" Larson Savannah storm door from the stairs down to the paver patio. After the room was tastefully decorated by our clients I know that they will really Enjoy Being Outside.
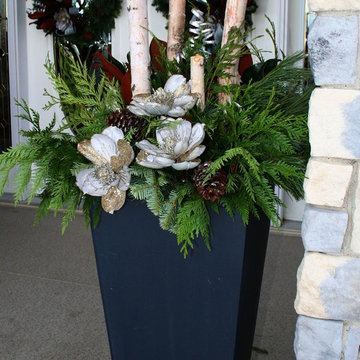
Outdoor Christmas Decorations
Cette image montre un porche d'entrée de maison traditionnel.
Cette image montre un porche d'entrée de maison traditionnel.
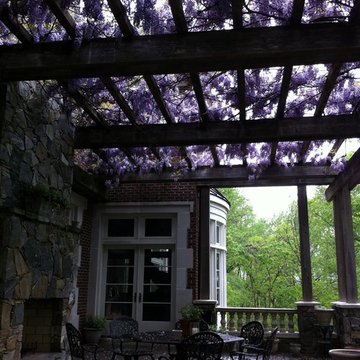
Sited on a sloping and densely wooded lot along the Potomac River in the Falcon Ridge neighborhood where exceptional architecture on large, verdant lots is the norm, the owners of this new home required a plan flexible enough to accommodate a growing family, a variety of in-home entertainment options, and recreational pursuits for children and their friends. Stylistically, our clients desired an historic aesthetic reminiscent of an English baronial manor that projects the traditional values and culture of Virginia and Washington D.C. In short, this is a trophy home meant to convey power, status and wealth. Due to site constraints, house size, and a basement sport court, we employed a straightforward structural scheme overlaid with a highly detailed exterior and interior envelope.
Featuring six fireplaces, coffered ceilings, a two-story entry foyer complete with a custom entry door, our solution employs a series of formally organized principal rooms overlooking private terraces and a large tract of pre-civil war Black Walnut trees. The large formal living area, dubbed the Hunt Room, is the home’s show piece space and is finished with cherry wainscoting, a Rumford fireplace, media center, full wet bar, antique-glass cabinetry and two sets of French doors leading to an outdoor dining terrace. The Kitchen features floor-to-ceiling cabinetry, top of the line appliances, walk-in pantry and a family-dining area. The sunken family room boasts custom built-ins, expansive picture windows, wood-burning fireplace and access to the conservatory which warehouses a grand piano in a radiused window bay overlooking the side yard.
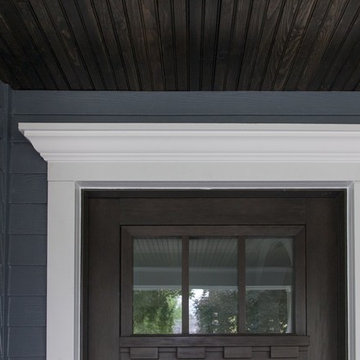
New entry door, white crown molding, and espresso stained wood porch ceiling!
Exemple d'un porche d'entrée de maison avant chic de taille moyenne avec une terrasse en bois et une extension de toiture.
Exemple d'un porche d'entrée de maison avant chic de taille moyenne avec une terrasse en bois et une extension de toiture.
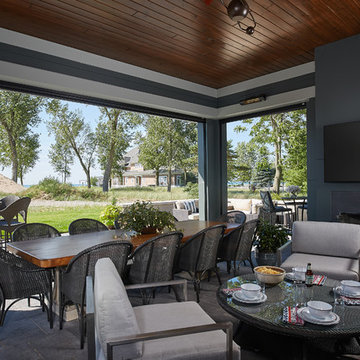
Featuring a classic H-shaped plan and minimalist details, the Winston was designed with the modern family in mind. This home carefully balances a sleek and uniform façade with more contemporary elements. Stepping through a pair of natural wood entry doors gives way to sweeping vistas through the living and dining rooms. Anchoring the left side of the main level, and on axis with the living room, is a large white kitchen island and tiled range surround. To the right, and behind the living rooms sleek fireplace, is a vertical corridor that grants access to the upper level bedrooms, main level master suite, and lower level spaces. Set three steps down from the living room and through an articulating glass wall, the screened porch is enclosed by Phantom’s motorized retractable screens that allows the room to be heated during cold nights.
Photography: Ashley Avila Photography
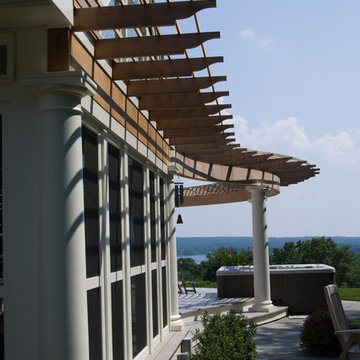
Design/ Build Project by Modern Yankee Builders and
Gary Moyer Architect;
Landscaping by Orchard Acres Land Creations;
Photos by John Anderson
On The Spot Photography
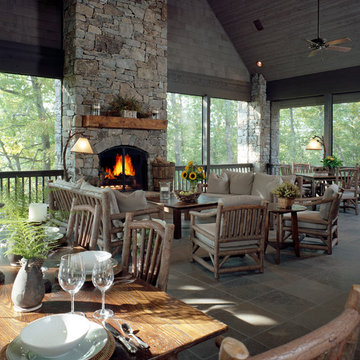
Jay Weiland
Idées déco pour un grand porche d'entrée de maison classique avec une extension de toiture.
Idées déco pour un grand porche d'entrée de maison classique avec une extension de toiture.
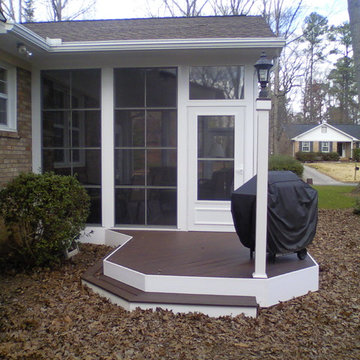
Three Season Porch addition with deck. Trex composite decking with concealed fasteners.
Cette image montre un porche d'entrée de maison traditionnel.
Cette image montre un porche d'entrée de maison traditionnel.
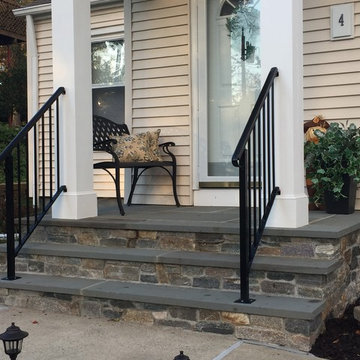
Up close view of the brick and bluestone steps with iron railings
Nancy Benson
Aménagement d'un porche d'entrée de maison avant classique de taille moyenne avec des pavés en pierre naturelle.
Aménagement d'un porche d'entrée de maison avant classique de taille moyenne avec des pavés en pierre naturelle.
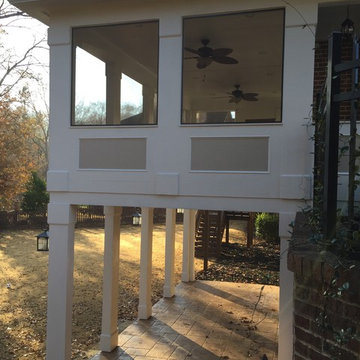
Idées déco pour un porche d'entrée de maison classique avec une moustiquaire et du béton estampé.
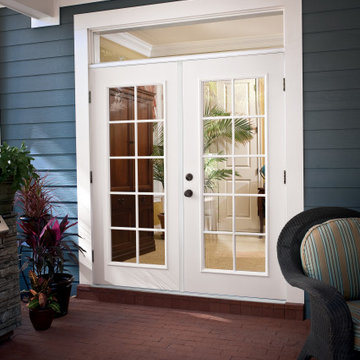
If you're looking to upgrade your home, add in some new doors to give your home a fresh finish.
Doors: VistaGrande Full Lite 10-Lite GBG Low-E Flush Glazed - VSG12010ILEX2668
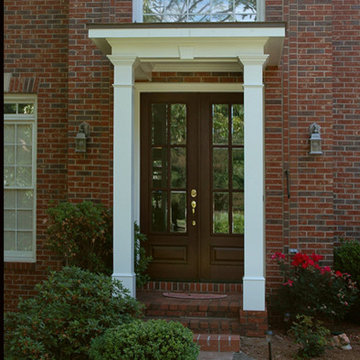
Shed (flat) roof portico adds great curb appeal and protection on a budget. Designed and built by Georgia Front Porch.
Réalisation d'un petit porche d'entrée de maison avant tradition avec une extension de toiture.
Réalisation d'un petit porche d'entrée de maison avant tradition avec une extension de toiture.
Idées déco de porches d'entrée de maison classiques noirs
8
