Idées déco de porches d'entrée de maison contemporains avec un foyer extérieur
Trier par :
Budget
Trier par:Populaires du jour
221 - 240 sur 260 photos
1 sur 3
![DOWNTOWN CONTEMPORARY [custom]](https://st.hzcdn.com/fimgs/pictures/porches/downtown-contemporary-custom-omega-construction-and-design-inc-img~19c1f5d609b6babe_0544-1-eaf7596-w360-h360-b0-p0.jpg)
© Greg Riegler Photography
Cette image montre un grand porche d'entrée de maison arrière design avec un foyer extérieur, du béton estampé et une extension de toiture.
Cette image montre un grand porche d'entrée de maison arrière design avec un foyer extérieur, du béton estampé et une extension de toiture.
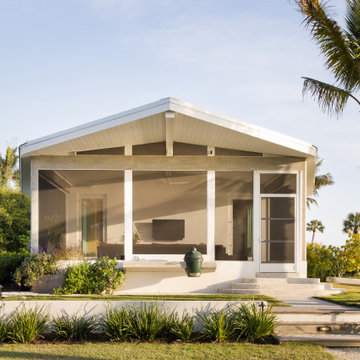
Parc Fermé is an area at an F1 race track where cars are parked for display for onlookers.
Our project, Parc Fermé was designed and built for our previous client (see Bay Shore) who wanted to build a guest house and house his most recent retired race cars. The roof shape is inspired by his favorite turns at his favorite race track. Race fans may recognize it.
The space features a kitchenette, a full bath, a murphy bed, a trophy case, and the coolest Big Green Egg grill space you have ever seen. It was located on Sarasota Bay.
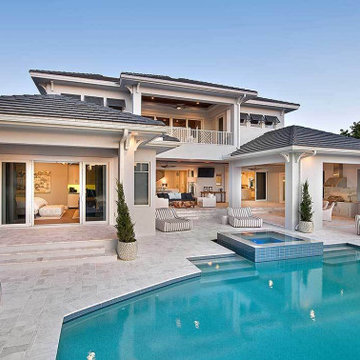
Réalisation d'un grand porche d'entrée de maison arrière design avec un foyer extérieur, des pavés en pierre naturelle et une extension de toiture.
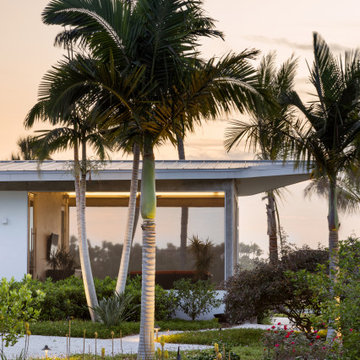
Parc Fermé is an area at an F1 race track where cars are parked for display for onlookers.
Our project, Parc Fermé was designed and built for our previous client (see Bay Shore) who wanted to build a guest house and house his most recent retired race cars. The roof shape is inspired by his favorite turns at his favorite race track. Race fans may recognize it.
The space features a kitchenette, a full bath, a murphy bed, a trophy case, and the coolest Big Green Egg grill space you have ever seen. It was located on Sarasota Bay.
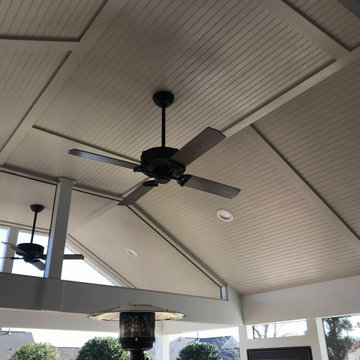
Beautiful porch with a a grill deck and a patio and firepit off the steps. Retractable screens are going to be added to separate the grill deck and screened porch. Fans overhead to help keep it enjoyable year round as well!
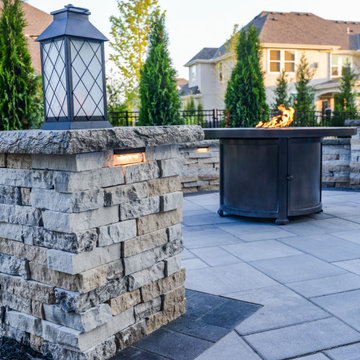
Check out his pretty cool project was in Overland Park Kansas. It has the following features: paver patio, fire pit, pergola with a bar top, and lighting! To check out more projects like this one head on over to our website!
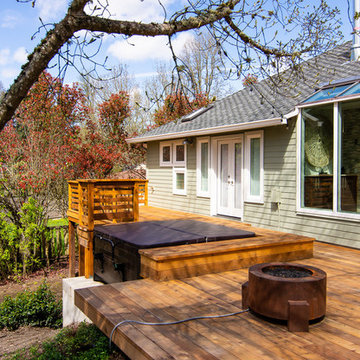
This complete home remodel was complete by taking the early 1990's home and bringing it into the new century with opening up interior walls between the kitchen, dining, and living space, remodeling the living room/fireplace kitchen, guest bathroom, creating a new master bedroom/bathroom floor plan, and creating an outdoor space for any sized party!
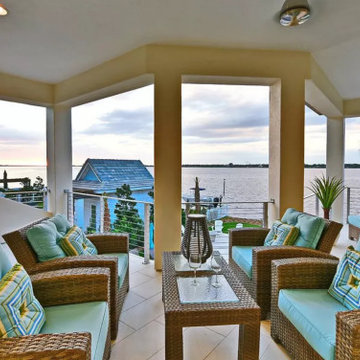
STUNNING HOME ON TWO LOTS IN THE RESERVE AT HARBOUR WALK. One of the only homes on two lots in The Reserve at Harbour Walk. On the banks of the Manatee River and behind two sets of gates for maximum privacy. This coastal contemporary home was custom built by Camlin Homes with the highest attention to detail and no expense spared. The estate sits upon a fully fenced half-acre lot surrounded by tropical lush landscaping and over 160 feet of water frontage. all-white palette and gorgeous wood floors. With an open floor plan and exquisite details, this home includes; 4 bedrooms, 5 bathrooms, 4-car garage, double balconies, game room, and home theater with bar. A wall of pocket glass sliders allows for maximum indoor/outdoor living. The gourmet kitchen will please any chef featuring beautiful chandeliers, a large island, stylish cabinetry, timeless quartz countertops, high-end stainless steel appliances, built-in dining room fixtures, and a walk-in pantry. heated pool and spa, relax in the sauna or gather around the fire pit on chilly nights. The pool cabana offers a great flex space and a full bath as well. An expansive green space flanks the home. Large wood deck walks out onto the private boat dock accommodating 60+ foot boats. Ground floor master suite with a fireplace and wall to wall windows with water views. His and hers walk-in California closets and a well-appointed master bath featuring a circular spa bathtub, marble countertops, and dual vanities. A large office is also found within the master suite and offers privacy and separation from the main living area. Each guest bedroom has its own private bathroom. Maintain an active lifestyle with community features such as a clubhouse with tennis courts, a lovely park, multiple walking areas, and more. Located directly next to private beach access and paddleboard launch. This is a prime location close to I-75,
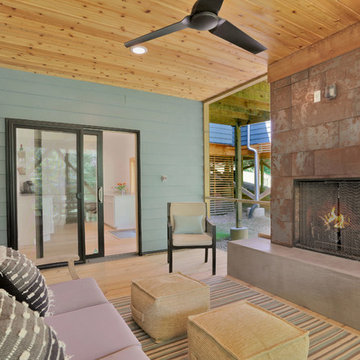
Lower level private and protected Screened Porch.
Réalisation d'un grand porche d'entrée de maison arrière design avec un foyer extérieur et une terrasse en bois.
Réalisation d'un grand porche d'entrée de maison arrière design avec un foyer extérieur et une terrasse en bois.
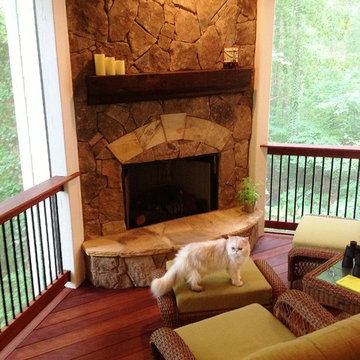
Our clients wanted a double decker covered back porch and open deck with dual fireplaces. The deck was made with rich dark wood, set off by white trim and a natural stone fireplace. The clients' cat was certainly enjoying herself here!
At Atlanta Porch & Patio we are dedicated to building beautiful custom porches, decks, and outdoor living spaces throughout the metro Atlanta area. Our mission is to turn our clients’ ideas, dreams, and visions into personalized, tangible outcomes. Clients of Atlanta Porch & Patio rest easy knowing each step of their project is performed to the highest standards of honesty, integrity, and dependability. Our team of builders and craftsmen are licensed, insured, and always up to date on trends, products, designs, and building codes. We are constantly educating ourselves in order to provide our clients the best services at the best prices.
We deliver the ultimate professional experience with every step of our projects. After setting up a consultation through our website or by calling the office, we will meet with you in your home to discuss all of your ideas and concerns. After our initial meeting and site consultation, we will compile a detailed design plan and quote complete with renderings and a full listing of the materials to be used. Upon your approval, we will then draw up the necessary paperwork and decide on a project start date. From demo to cleanup, we strive to deliver your ultimate relaxation destination on time and on budget.
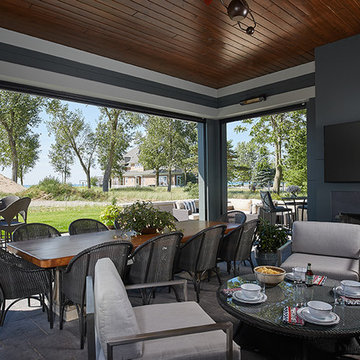
Featuring a classic H-shaped plan and minimalist details, the Winston was designed with the modern family in mind. This home carefully balances a sleek and uniform façade with more contemporary elements. This balance is noticed best when looking at the home on axis with the front or rear doors. Simple lap siding serve as a backdrop to the careful arrangement of windows and outdoor spaces. Stepping through a pair of natural wood entry doors gives way to sweeping vistas through the living and dining rooms. Anchoring the left side of the main level, and on axis with the living room, is a large white kitchen island and tiled range surround. To the right, and behind the living rooms sleek fireplace, is a vertical corridor that grants access to the upper level bedrooms, main level master suite, and lower level spaces. Serving as backdrop to this vertical corridor is a floor to ceiling glass display room for a sizeable wine collection. Set three steps down from the living room and through an articulating glass wall, the screened porch is enclosed by a retractable screen system that allows the room to be heated during cold nights. In all rooms, preferential treatment is given to maximize exposure to the rear yard, making this a perfect lakefront home.
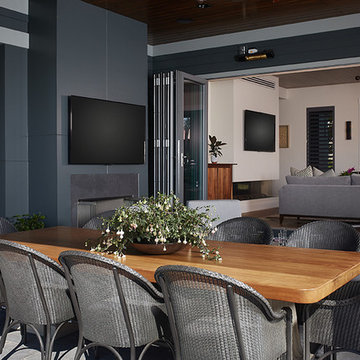
Featuring a classic H-shaped plan and minimalist details, the Winston was designed with the modern family in mind. This home carefully balances a sleek and uniform façade with more contemporary elements. This balance is noticed best when looking at the home on axis with the front or rear doors. Simple lap siding serve as a backdrop to the careful arrangement of windows and outdoor spaces. Stepping through a pair of natural wood entry doors gives way to sweeping vistas through the living and dining rooms. Anchoring the left side of the main level, and on axis with the living room, is a large white kitchen island and tiled range surround. To the right, and behind the living rooms sleek fireplace, is a vertical corridor that grants access to the upper level bedrooms, main level master suite, and lower level spaces. Serving as backdrop to this vertical corridor is a floor to ceiling glass display room for a sizeable wine collection. Set three steps down from the living room and through an articulating glass wall, the screened porch is enclosed by a retractable screen system that allows the room to be heated during cold nights. In all rooms, preferential treatment is given to maximize exposure to the rear yard, making this a perfect lakefront home.
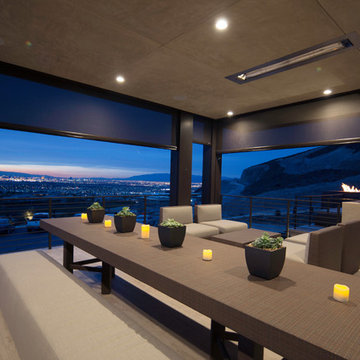
Idées déco pour un grand porche d'entrée de maison arrière contemporain avec une extension de toiture et un foyer extérieur.
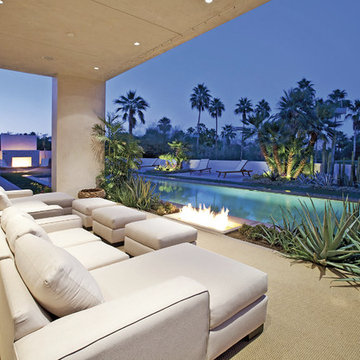
Idée de décoration pour un grand porche d'entrée de maison arrière design avec un foyer extérieur, des pavés en béton et une extension de toiture.
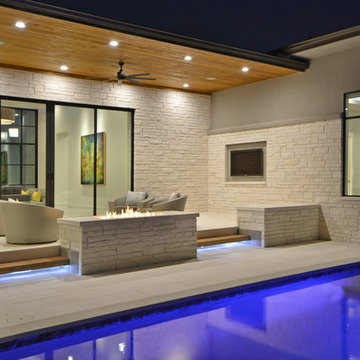
Twist Tours Photography
Aménagement d'un porche d'entrée de maison arrière contemporain avec un foyer extérieur.
Aménagement d'un porche d'entrée de maison arrière contemporain avec un foyer extérieur.
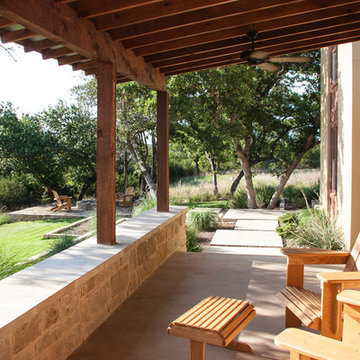
Craig McMahon
Idées déco pour un porche d'entrée de maison avant contemporain de taille moyenne avec un foyer extérieur.
Idées déco pour un porche d'entrée de maison avant contemporain de taille moyenne avec un foyer extérieur.
![DOWNTOWN CONTEMPORARY [custom]](https://st.hzcdn.com/fimgs/pictures/porches/downtown-contemporary-custom-omega-construction-and-design-inc-img~b8c1c44e09b6bbd0_0544-1-4fa82d2-w360-h360-b0-p0.jpg)
© Greg Riegler Photography
Cette image montre un grand porche d'entrée de maison arrière design avec un foyer extérieur, du béton estampé et une extension de toiture.
Cette image montre un grand porche d'entrée de maison arrière design avec un foyer extérieur, du béton estampé et une extension de toiture.
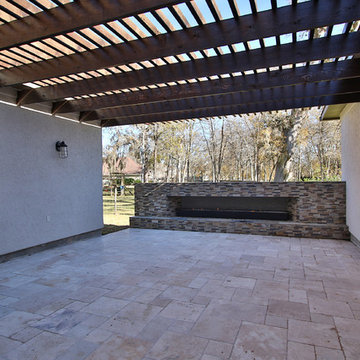
Idée de décoration pour un grand porche d'entrée de maison latéral design avec un foyer extérieur, du carrelage et une pergola.
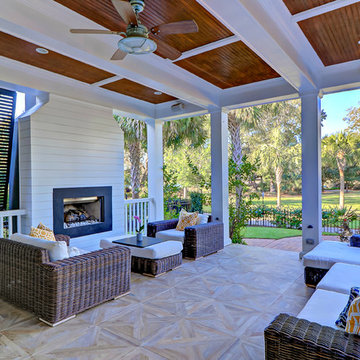
The outdoor living space received a nice facelift with areas designed for grilling, entertaining and enjoying their view of Smythe Park on Daniel Island. We also previously provided interior renovations.
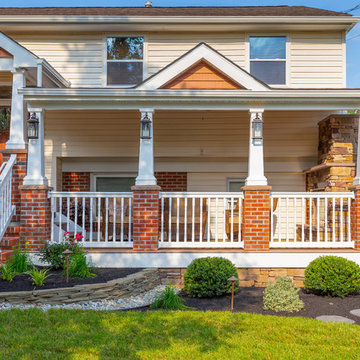
Front Porch & Portico Addition with Fireplace
Idée de décoration pour un porche d'entrée de maison avant design de taille moyenne avec un foyer extérieur, des pavés en brique et une extension de toiture.
Idée de décoration pour un porche d'entrée de maison avant design de taille moyenne avec un foyer extérieur, des pavés en brique et une extension de toiture.
Idées déco de porches d'entrée de maison contemporains avec un foyer extérieur
12