Idées déco de porches d'entrée de maison contemporains avec un foyer extérieur
Trier par :
Budget
Trier par:Populaires du jour
21 - 40 sur 260 photos
1 sur 3
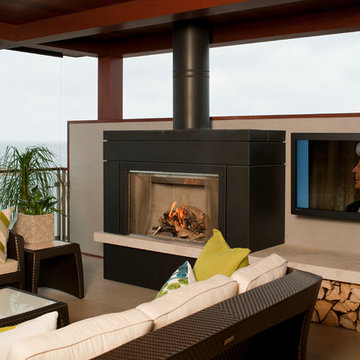
The lanai features a weatherproof high definition display with glare control, fireplace control, glare-reducing electronic sun screens and outdoor, weather-rated speakers. Bring your own margaritas.
Photo by Michael Garland
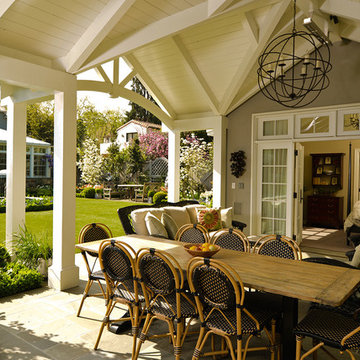
One of the great delights of living in Northern California is enjoying the indoor/outdoor lifestyle afforded by the mild climate. The inter-connectivity of the cottage and garden spaces is fundamental to the success of the design making door and window selection critical. The Santa Rita guest cottage beckons guests and family alike to relax in this charming retreat where the covered sitting area connects to the cozy bedroom suite.
The durability and detail of the Marvin Ultimate Clad doors and windows paired with the scale and design of their configuration endow the cottage with a charm that compliments the house and garden setting. Marvin doors and windows were selected because of their ability to meet these varied project demands and still be beautiful and charming. The flexibility of the Marvin Ultimate Swinging French Door system and the options for configuration allow the design to strengthen the indoor/outdoor connection and enable cottage guests and the owner to enjoy the space from inside and out.
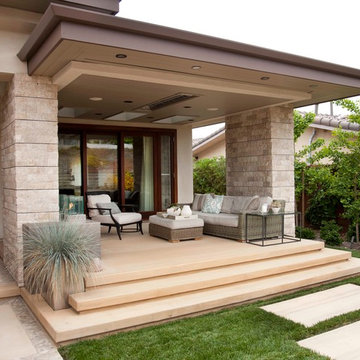
Ed Gohlich Photography
Cette image montre un porche d'entrée de maison design avec un foyer extérieur.
Cette image montre un porche d'entrée de maison design avec un foyer extérieur.
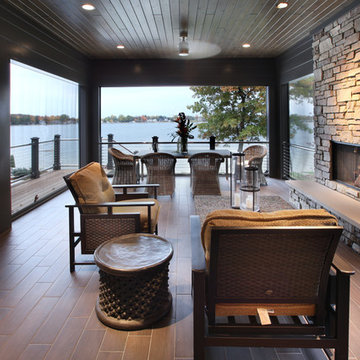
The Hasserton is a sleek take on the waterfront home. This multi-level design exudes modern chic as well as the comfort of a family cottage. The sprawling main floor footprint offers homeowners areas to lounge, a spacious kitchen, a formal dining room, access to outdoor living, and a luxurious master bedroom suite. The upper level features two additional bedrooms and a loft, while the lower level is the entertainment center of the home. A curved beverage bar sits adjacent to comfortable sitting areas. A guest bedroom and exercise facility are also located on this floor.
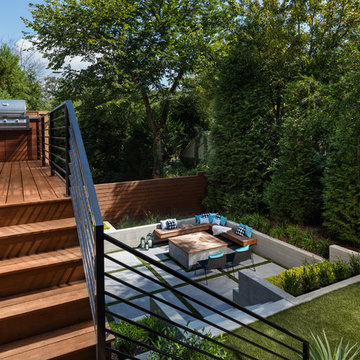
The upper deck includes Ipe flooring, an outdoor kitchen with concrete countertops, and panoramic doors that provide instant indoor/outdoor living. Waterfall steps lead to the lower deck's artificial turf area. The ground level features custom concrete pavers, fire pit, open framed pergola with day bed and under decking system.
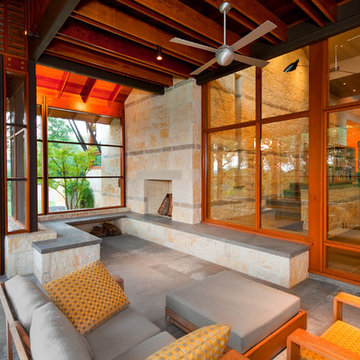
Tre Dunham
Inspiration pour un porche d'entrée de maison design avec un foyer extérieur.
Inspiration pour un porche d'entrée de maison design avec un foyer extérieur.
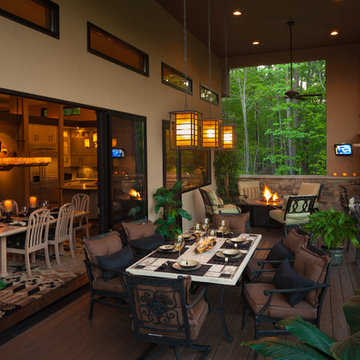
Outdoor entertaining/dining with easy access to the kitchen and dining room.
Exemple d'un très grand porche d'entrée de maison arrière tendance avec un foyer extérieur, une terrasse en bois et une extension de toiture.
Exemple d'un très grand porche d'entrée de maison arrière tendance avec un foyer extérieur, une terrasse en bois et une extension de toiture.
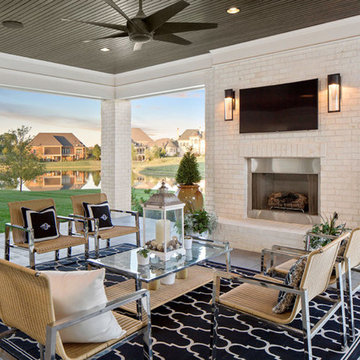
Wood paneling lines the ceiling of this covered flagstone porch.
Réalisation d'un porche d'entrée de maison arrière design de taille moyenne avec un foyer extérieur, des pavés en pierre naturelle et une extension de toiture.
Réalisation d'un porche d'entrée de maison arrière design de taille moyenne avec un foyer extérieur, des pavés en pierre naturelle et une extension de toiture.
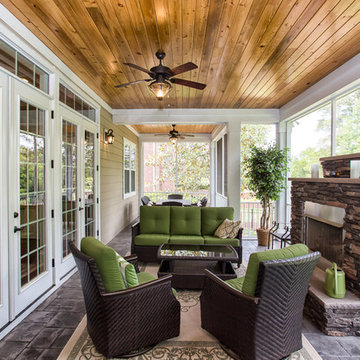
TJ Drechsel
Cette photo montre un grand porche d'entrée de maison arrière tendance avec un foyer extérieur, des pavés en béton et une extension de toiture.
Cette photo montre un grand porche d'entrée de maison arrière tendance avec un foyer extérieur, des pavés en béton et une extension de toiture.
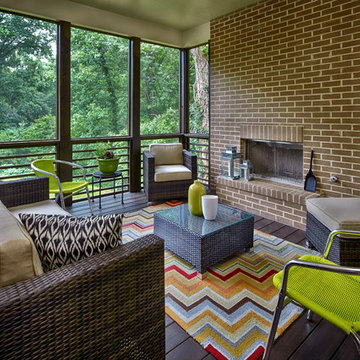
The screen porch of a Modern Prairie style home with wood burning fireplace in Brookhaven. There is also a huge deck off of the porch. The kitchen opens to the screen porch and the family room opens to the deck...making it perfect for entertaining! Built by Epic Development; Photo by Brian Gassel
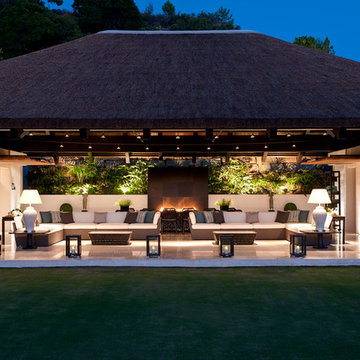
As large as they are lavish, the gardens incorporate lush lawns, paved patio areas for al fresco dining and entertaining and a magnificent infinity pool.
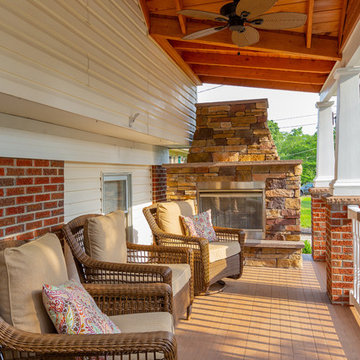
Front Porch & Portico Addition with Fireplace
Cette image montre un porche d'entrée de maison avant design de taille moyenne avec un foyer extérieur, des pavés en brique et une extension de toiture.
Cette image montre un porche d'entrée de maison avant design de taille moyenne avec un foyer extérieur, des pavés en brique et une extension de toiture.
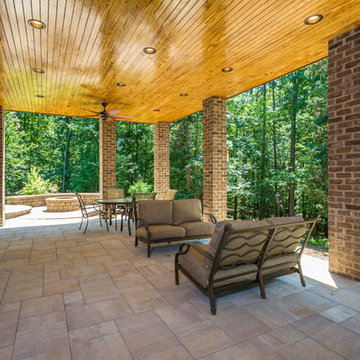
Award winning project .
Gas fireplace
Cultured Stone
Live edge maple mantel
Eze breeze screen / vinyl system
stainless steel cabling system
led recess lighting
rope lighting
tiled floor
underside of porch is an huge entertainment area
grilling deck,
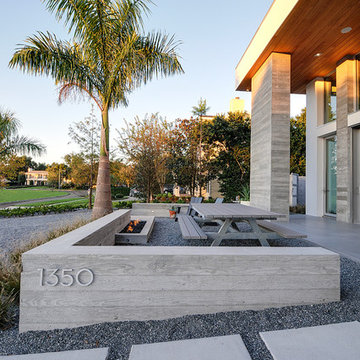
Rickie Agapito
Exemple d'un porche d'entrée de maison avant tendance avec un foyer extérieur et une dalle de béton.
Exemple d'un porche d'entrée de maison avant tendance avec un foyer extérieur et une dalle de béton.
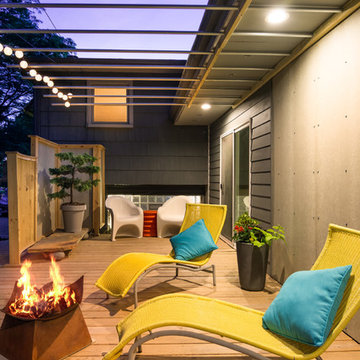
CJ South
Cette image montre un porche d'entrée de maison design avec un foyer extérieur, une terrasse en bois et une extension de toiture.
Cette image montre un porche d'entrée de maison design avec un foyer extérieur, une terrasse en bois et une extension de toiture.
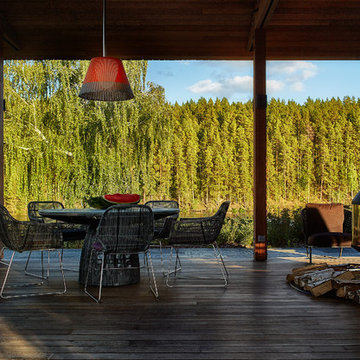
Архитектор, автор проекта – Дмитрий Позаренко
Проект и реализация ландшафта – Ирина Сергеева, Александр Сергеев | Ландшафтная мастерская Сергеевых
Фото – Михаил Поморцев | Pro.Foto
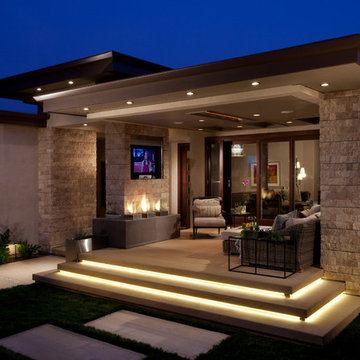
Cette image montre un porche d'entrée de maison avant design de taille moyenne avec un foyer extérieur, une dalle de béton et une extension de toiture.
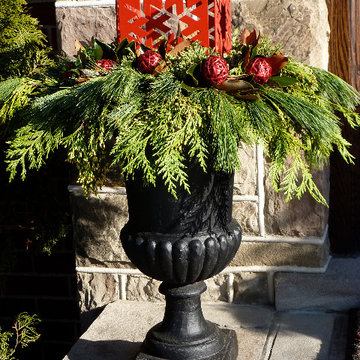
FOUR WINTER (Red)
Fireburners – Garden
Product Dimensions (IN): L9.75” X W9.75” X H13.75”
Product Weight (LB): 6.6
Product Dimensions (CM): L25 X W25 X H35
Product Weight (KG): 3
Four Winter is designed to create a festive mood and ambience during the holiday season. A solid steel structure, painted in red epoxy powder paint, Four Winter is a special fireburner made to celebrate a special time of year. A snowflake pattern in a contemporary fiery red adds a striking appearance to the fireburner’s features.
Festive and decorative, Four Winter is an attractive celebration centrepiece, designed to be the centre of attention. For a bold, decorative front entrance, indoors or outdoors, nestle two Four Winter Tabletop Fireburners amongst moss and seasonal wreaths for a show-piece that is a bright, welcome warmth during the holiday season.
Four Winter is designed to be inserted 4″ directly into the ground, or to be mounted to the custom Four Base and to stand freely on a solid, flat surface.
By Decorpro Home + Garden.
Each sold separately.
Four Base sold separately.
Fuel sold separately.
Materials:
Solid steel
Red epoxy powder paint
Made in Canada
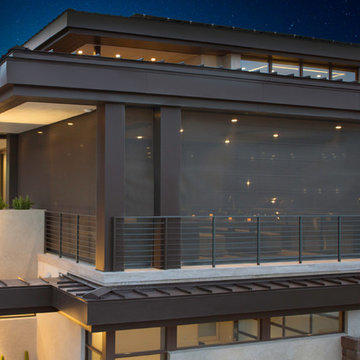
Idées déco pour un grand porche d'entrée de maison arrière contemporain avec une extension de toiture, un foyer extérieur et du carrelage.
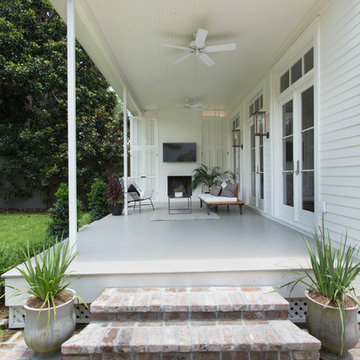
Cette photo montre un porche d'entrée de maison arrière tendance de taille moyenne avec un foyer extérieur, des pavés en brique et une extension de toiture.
Idées déco de porches d'entrée de maison contemporains avec un foyer extérieur
2