Idées déco de porches d'entrée de maison craftsman avec une moustiquaire
Trier par :
Budget
Trier par:Populaires du jour
121 - 140 sur 760 photos
1 sur 3
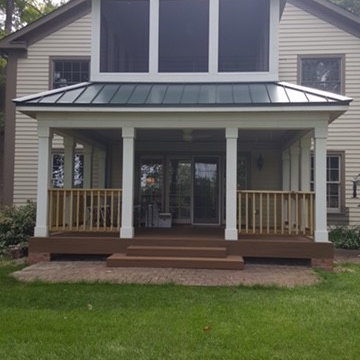
Cette photo montre un porche d'entrée de maison arrière craftsman de taille moyenne avec une terrasse en bois, une moustiquaire, une extension de toiture et un garde-corps en bois.
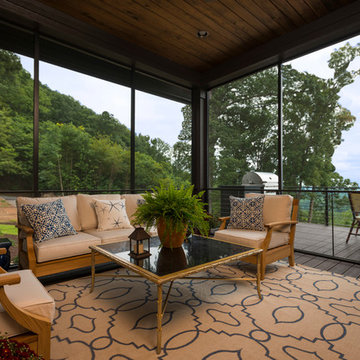
A Dillard-Jones Builders design – this home takes advantage of 180-degree views and pays homage to the home’s natural surroundings with stone and timber details throughout the home.
Photographer: Fred Rollison Photography
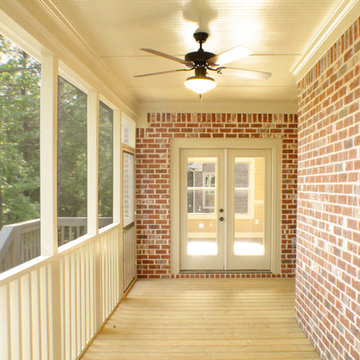
Nesting In Athens
Exemple d'un grand porche d'entrée de maison arrière craftsman avec une moustiquaire, une terrasse en bois et une extension de toiture.
Exemple d'un grand porche d'entrée de maison arrière craftsman avec une moustiquaire, une terrasse en bois et une extension de toiture.
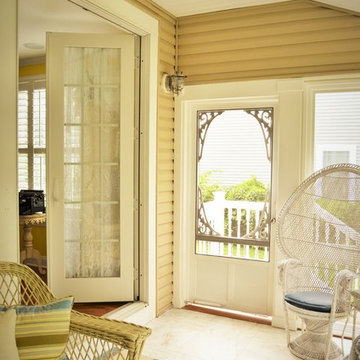
Cette image montre un porche d'entrée de maison arrière craftsman avec une moustiquaire.
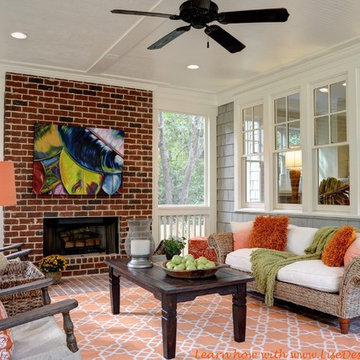
Creating an outdoor seating area for entertaining requires placing the furniture in a way to encourage conversation and comfort.
Exemple d'un grand porche d'entrée de maison arrière craftsman avec une moustiquaire, des pavés en brique et une extension de toiture.
Exemple d'un grand porche d'entrée de maison arrière craftsman avec une moustiquaire, des pavés en brique et une extension de toiture.
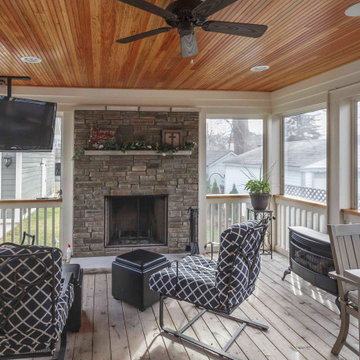
Idées déco pour un porche d'entrée de maison arrière craftsman de taille moyenne avec une moustiquaire, des pavés en béton, une extension de toiture et un garde-corps en bois.
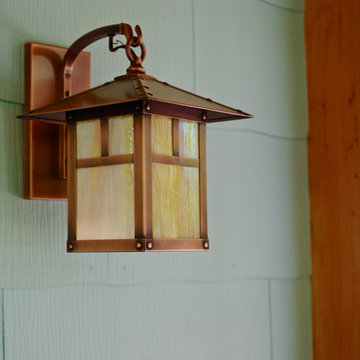
Cette photo montre un porche d'entrée de maison arrière craftsman de taille moyenne avec une moustiquaire, du carrelage et une extension de toiture.
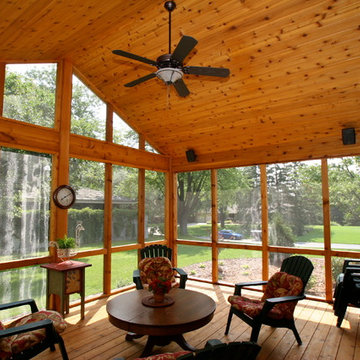
A beloved space for any Minnesota home is a screened porch. This one gives a cabin getaway feel with the use of knotty pine and ample space to "breathe" in the fresh air.
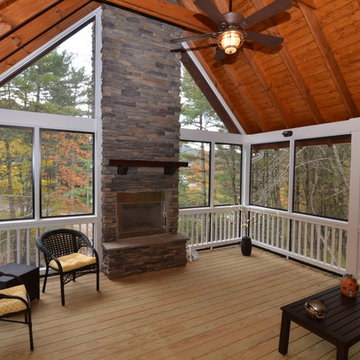
Photography: Kerby Olive
Réalisation d'un porche d'entrée de maison avant craftsman avec une moustiquaire et une extension de toiture.
Réalisation d'un porche d'entrée de maison avant craftsman avec une moustiquaire et une extension de toiture.
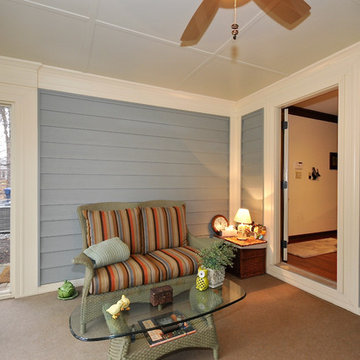
Upholstery- Janus et Cie fabric
Fan- Kichler
Idée de décoration pour un petit porche d'entrée de maison arrière craftsman avec une moustiquaire, une dalle de béton et une extension de toiture.
Idée de décoration pour un petit porche d'entrée de maison arrière craftsman avec une moustiquaire, une dalle de béton et une extension de toiture.
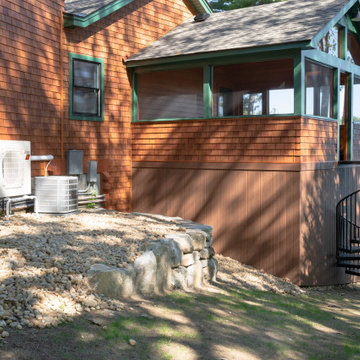
A screen porch designed with extra storage beneath for all the water paraphernalia. Located off the kitchen, this outdoor entertaining space if perfect for New England summers on Lake Winnipesaukee. Entrance from the exterior is via the modern spiral staircase.
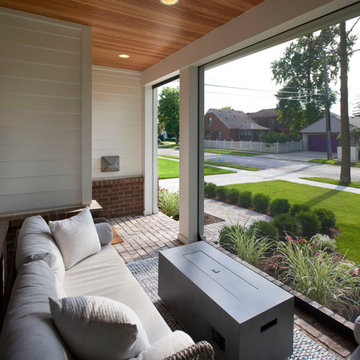
Cette photo montre un porche d'entrée de maison avant craftsman de taille moyenne avec une moustiquaire, des pavés en brique et une extension de toiture.
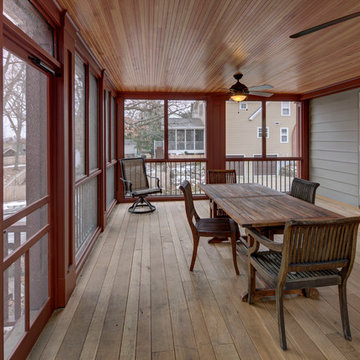
A growing family needed extra space in their 1930 Bungalow. We designed an addition sensitive to the neighborhood and complimentary to the original design that includes a generously sized one car garage, a 350 square foot screen porch and a master suite with walk-in closet and bathroom. The original upstairs bathroom was remodeled simultaneously, creating two new bathrooms. The master bathroom has a curbless shower and glass tile walls that give a contemporary vibe. The screen porch has a fir beadboard ceiling and the floor is random width white oak planks milled from a 120 year-old tree harvested from the building site to make room for the addition.
photo by Skot Weidemann
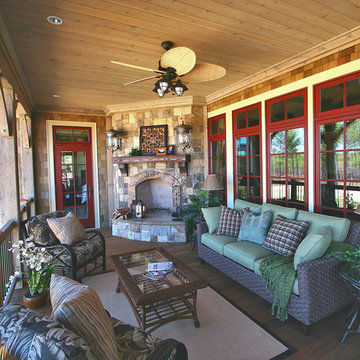
Aménagement d'un grand porche d'entrée de maison arrière craftsman avec une moustiquaire et une extension de toiture.
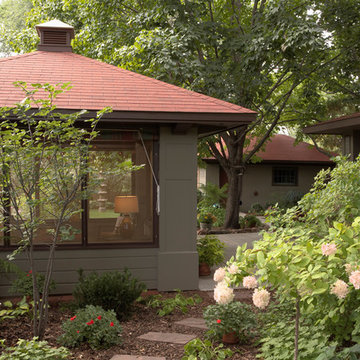
Architecture & Interior Design: David Heide Design Studio -- Photos: Susan Gilmore
Idées déco pour un porche d'entrée de maison arrière craftsman avec une moustiquaire.
Idées déco pour un porche d'entrée de maison arrière craftsman avec une moustiquaire.
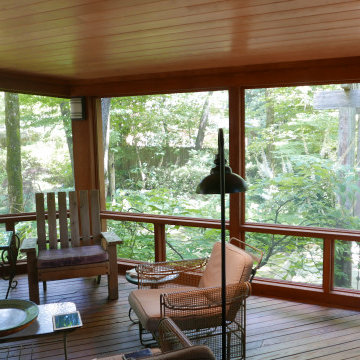
Built this screened in porch over an existing deck using 10" x 10" Cypress columns and beams. Install 1 x 6 tongue and groove pine ceiling boards. Installed cat proof screen and two screen doors with mortised hardware. Installed sconces on the posts!
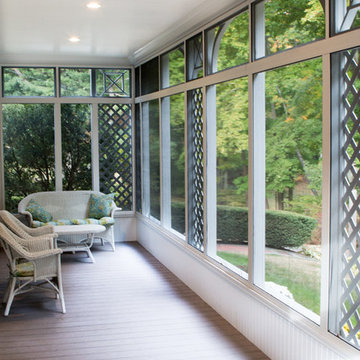
Craig H Guido
Aménagement d'un porche d'entrée de maison avant craftsman avec une moustiquaire et une extension de toiture.
Aménagement d'un porche d'entrée de maison avant craftsman avec une moustiquaire et une extension de toiture.
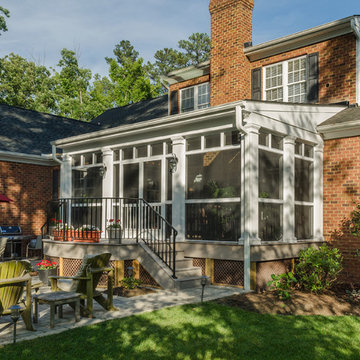
Most porch additions look like an "after-thought" and detract from the better thought-out design of a home. The design of the porch followed by the gracious materials and proportions of this Georgian-style home. The brick is left exposed and we brought the outside in with wood ceilings. The porch has craftsman-style finished and high quality carpet perfect for outside weathering conditions.
The space includes a dining area and seating area to comfortably entertain in a comfortable environment with crisp cool breezes from multiple ceiling fans.
Love porch life at it's best!
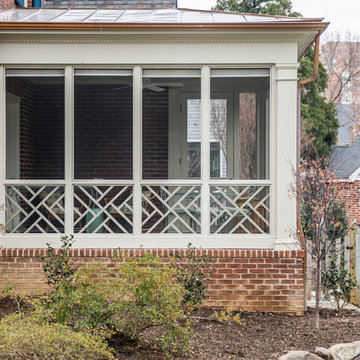
FineCraft Contractors, Inc.
Andrew Noh Photography
Cette photo montre un porche d'entrée de maison latéral craftsman de taille moyenne avec une moustiquaire, des pavés en pierre naturelle et une extension de toiture.
Cette photo montre un porche d'entrée de maison latéral craftsman de taille moyenne avec une moustiquaire, des pavés en pierre naturelle et une extension de toiture.
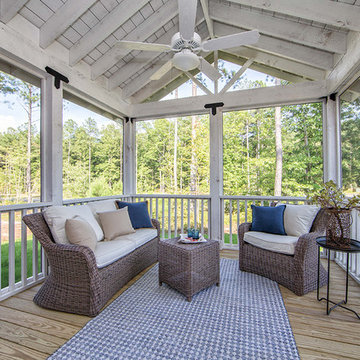
A beautiful rustic and whitewashed screened in porch. To create your design for an Emory floor plan, please go visit https://www.gomsh.com/plans/two-story-home/emory/ifp
Idées déco de porches d'entrée de maison craftsman avec une moustiquaire
7