Idées déco de porches d'entrée de maison craftsman avec une moustiquaire
Trier par :
Budget
Trier par:Populaires du jour
81 - 100 sur 760 photos
1 sur 3
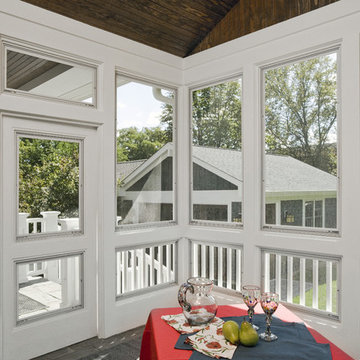
Photo by Linda Oyama-Bryan
Cette photo montre un porche d'entrée de maison arrière craftsman de taille moyenne avec une moustiquaire, des pavés en brique et une extension de toiture.
Cette photo montre un porche d'entrée de maison arrière craftsman de taille moyenne avec une moustiquaire, des pavés en brique et une extension de toiture.
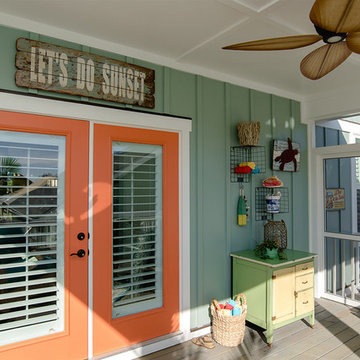
Kristopher Gerner
Cette photo montre un porche d'entrée de maison arrière craftsman de taille moyenne avec une moustiquaire, une extension de toiture et une terrasse en bois.
Cette photo montre un porche d'entrée de maison arrière craftsman de taille moyenne avec une moustiquaire, une extension de toiture et une terrasse en bois.
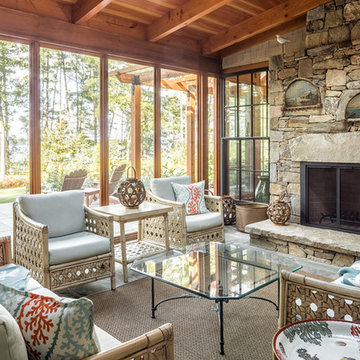
Jeff Roberts Photography
Cette photo montre un porche d'entrée de maison craftsman avec une moustiquaire.
Cette photo montre un porche d'entrée de maison craftsman avec une moustiquaire.
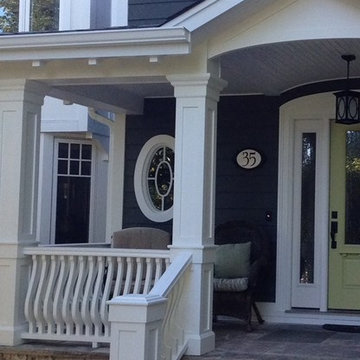
Cette photo montre un porche d'entrée de maison avant craftsman avec une moustiquaire, des pavés en brique et une extension de toiture.
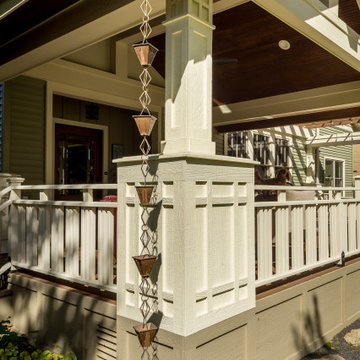
The 4 exterior additions on the home inclosed a full enclosed screened porch with glass rails, covered front porch, open-air trellis/arbor/pergola over a deck, and completely open fire pit and patio - at the front, side and back yards of the home.
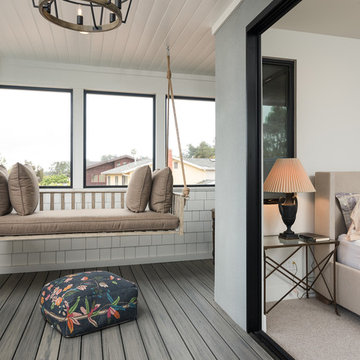
3,400 sf home, 4BD, 4BA
Second-Story Addition and Extensive Remodel
50/50 demo rule
Aménagement d'un porche d'entrée de maison arrière craftsman de taille moyenne avec une moustiquaire, une terrasse en bois et une extension de toiture.
Aménagement d'un porche d'entrée de maison arrière craftsman de taille moyenne avec une moustiquaire, une terrasse en bois et une extension de toiture.
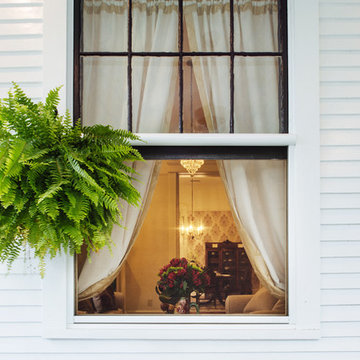
This 1906 single floor bungalow in Mobile, Alabama was restored to showcase Phantom’s window, door and motorized screens. They wanted to bring together the home’s indoor and outdoor living space and make it comfortable year round in Alabama’s changing climate.
Phantom’s screens were added to each window and door, allowing homeowners to control the sunlight and breeze that enters the indoor and outdoor living spaces without letting in bugs or debris. It was even possible to turn the porch into an ‘inside room’ contained from the elements, by lowering Phantom’s clear vinyl motorized screens. The screens blend in seamlessly with heritage home’s design and can be easily retracted out of sight when not in use.
“They blend seamlessly in with the window and not detract from the beauty so we were able to preserve the old look and feel of the window yet add in the modern convenience of a retractable screen.”
- Esther de Wolde, CEO, Phantom Screens
Photo credit: Revival Arts Photography
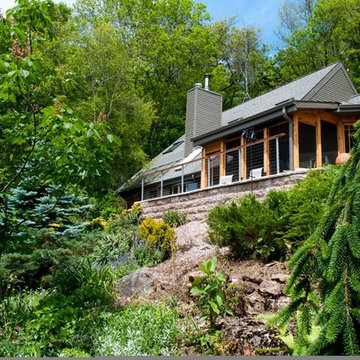
Timothy Quigley
screened porch and exterior porch built for private home using cable railing.
Quigley Decks is a Madison, WI-based home improvement contractor specializing in building decks, pergolas, porches, patios and carpentry projects that make the outside of your home a more pleasing place to relax. We are pleased to service much of greater Wisconsin including Cottage Grove, De Forest, Fitchburg, Janesville, Lake Mills, Madison, Middleton, Monona, Mt. Horeb, Stoughton, Sun Prairie, Verona, Waunakee, Milwaukee, Oconomowoc, Pewaukee, the Dells area and more.
We believe in solid workmanship and take great care in hand-selecting quality materials including Western Red Cedar, Ipe hardwoods and Trex, TimberTech and AZEK composites from select, southern Wisconsin vendors. Our goals are building quality and customer satisfaction. We ensure that no matter what the size of the job, it will be done right the first time and built to last.
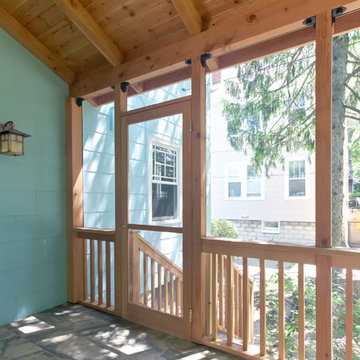
Exemple d'un porche d'entrée de maison arrière craftsman de taille moyenne avec une moustiquaire, du carrelage et une extension de toiture.
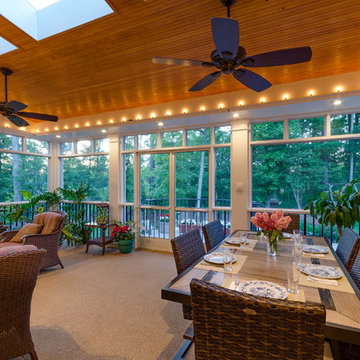
Most porch additions look like an "after-thought" and detract from the better thought-out design of a home. The design of the porch followed by the gracious materials and proportions of this Georgian-style home. The brick is left exposed and we brought the outside in with wood ceilings. The porch has craftsman-style finished and high quality carpet perfect for outside weathering conditions.
The space includes a dining area and seating area to comfortably entertain in a comfortable environment with crisp cool breezes from multiple ceiling fans.
Love porch life at it's best!
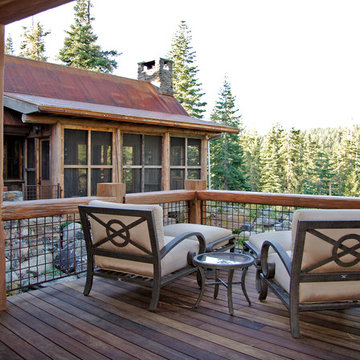
Wood and weathered metal are beautifully combined in this mountain home. Photographer: Nate Bennett
Cette image montre un grand porche d'entrée de maison arrière craftsman avec une moustiquaire, une terrasse en bois et une extension de toiture.
Cette image montre un grand porche d'entrée de maison arrière craftsman avec une moustiquaire, une terrasse en bois et une extension de toiture.
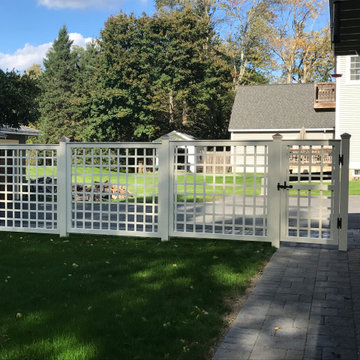
We built a mahogany deck and porch. All of the railings, trellis and lattice are all custom made. At this job we also remodeled a room into a mudroom.
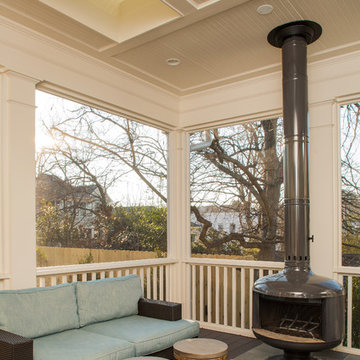
Inspiration pour un porche d'entrée de maison avant craftsman avec une moustiquaire.
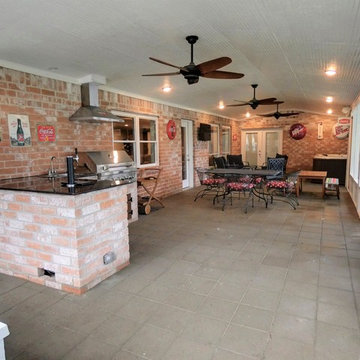
This is a patio cover and outdoor kitchen on a 1972 built house in Cypress, TX the patio is 46' x 16' and has a hot tub niche with privacy panels, is screened in and features a raised bead board ceiling, 3 60" ceiling fans, faux can lights, and a a wall mounted tv. The outdoor kitchen features granite counter tops, a sink, kegerator and grill with ventilation.
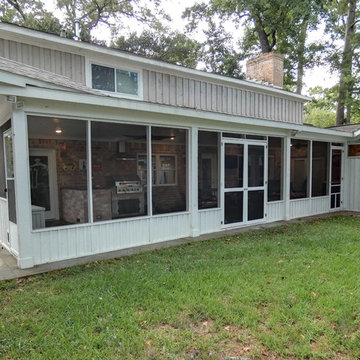
This is a patio cover and outdoor kitchen on a 1972 built house in Cypress, TX the patio is 46' x 16' and has a hot tub niche with privacy panels, is screened in and features a raised bead board ceiling, 3 60" ceiling fans, faux can lights, and a a wall mounted tv. The outdoor kitchen features granite counter tops, a sink, kegerator and grill with ventilation.
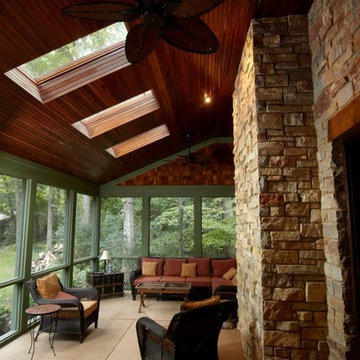
Cette image montre un grand porche d'entrée de maison arrière craftsman avec une moustiquaire, une extension de toiture et une dalle de béton.
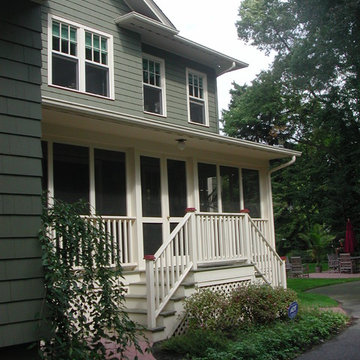
FRIENDS AND FAMILY enter through the screened porch off of the driveway.
A DOUBLE STAIRCASE leads to either the front or the back yards.
Réalisation d'un porche d'entrée de maison latéral craftsman de taille moyenne avec une moustiquaire, des pavés en brique et une extension de toiture.
Réalisation d'un porche d'entrée de maison latéral craftsman de taille moyenne avec une moustiquaire, des pavés en brique et une extension de toiture.
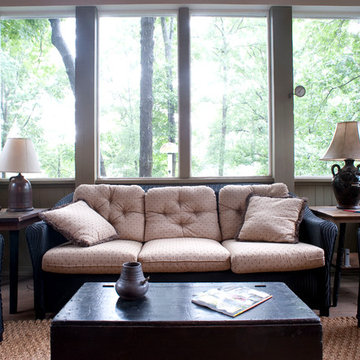
Réalisation d'un grand porche d'entrée de maison arrière craftsman avec une moustiquaire, une terrasse en bois et une extension de toiture.
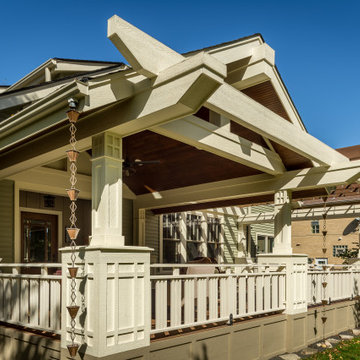
The 4 exterior additions on the home inclosed a full enclosed screened porch with glass rails, covered front porch, open-air trellis/arbor/pergola over a deck, and completely open fire pit and patio - at the front, side and back yards of the home.
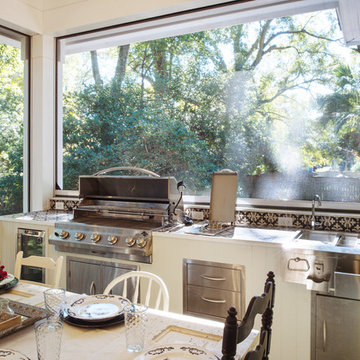
Jacksons Grill outdoor BBQ, Phantom Screens motorized retractable screens.
Photo credit: Revival Arts Photography
Réalisation d'un porche d'entrée de maison arrière craftsman avec une moustiquaire.
Réalisation d'un porche d'entrée de maison arrière craftsman avec une moustiquaire.
Idées déco de porches d'entrée de maison craftsman avec une moustiquaire
5