Idées déco de porches d'entrée de maison craftsman avec une moustiquaire
Trier par :
Budget
Trier par:Populaires du jour
101 - 120 sur 760 photos
1 sur 3
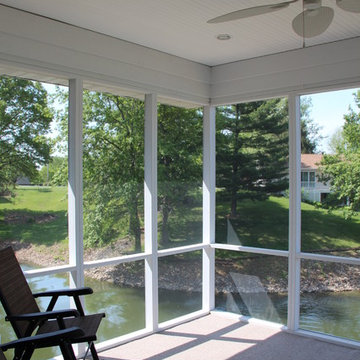
Réalisation d'un porche d'entrée de maison craftsman avec une moustiquaire.
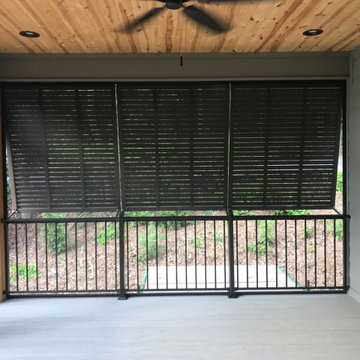
Palmetto Outdoor Spaces screened this porch and installed Fortress Fe26 handrails in antique bronze. The screen door is a PCA Piano Hinge Westmore model that matches the Fortress Handrails. The Bahama Shutters create privacy on the porch and add beauty to the home.
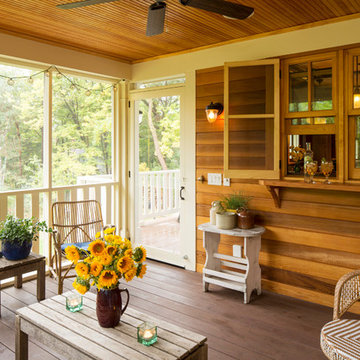
Aménagement d'un porche d'entrée de maison craftsman avec une moustiquaire, une terrasse en bois et une extension de toiture.
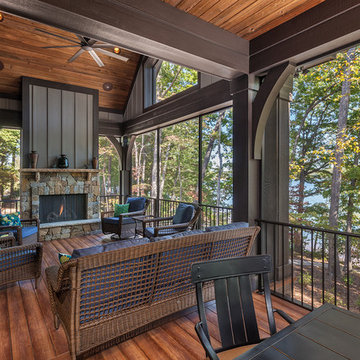
Inspiro 8
Inspiration pour un grand porche d'entrée de maison arrière craftsman avec une moustiquaire, une terrasse en bois et une extension de toiture.
Inspiration pour un grand porche d'entrée de maison arrière craftsman avec une moustiquaire, une terrasse en bois et une extension de toiture.
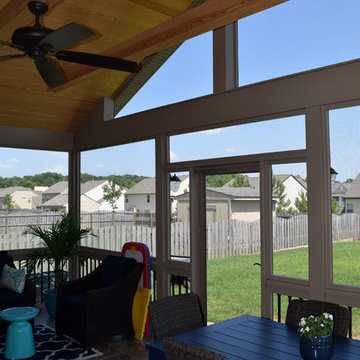
Contour Construction & Design
Screened Porch with Clear Pine T&G Ceiling, Ceramic Tile Floor and color matched to house.
Idée de décoration pour un grand porche d'entrée de maison arrière craftsman avec une moustiquaire, du carrelage et une extension de toiture.
Idée de décoration pour un grand porche d'entrée de maison arrière craftsman avec une moustiquaire, du carrelage et une extension de toiture.
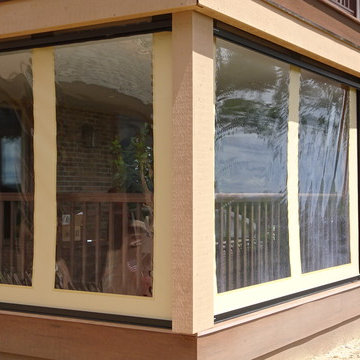
Motorized vinyl keeps the wind, rain and snow out so the family can sit in their enclosed patio year round
Réalisation d'un porche d'entrée de maison arrière craftsman de taille moyenne avec une moustiquaire, une extension de toiture et une terrasse en bois.
Réalisation d'un porche d'entrée de maison arrière craftsman de taille moyenne avec une moustiquaire, une extension de toiture et une terrasse en bois.
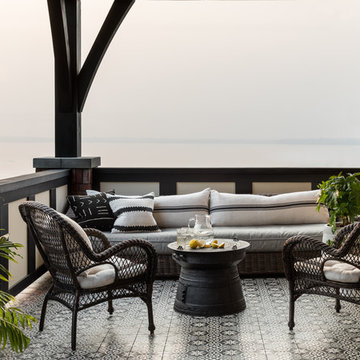
Haris Kenjar Photography and Design
Inspiration pour un porche d'entrée de maison latéral craftsman de taille moyenne avec une moustiquaire, du carrelage et une extension de toiture.
Inspiration pour un porche d'entrée de maison latéral craftsman de taille moyenne avec une moustiquaire, du carrelage et une extension de toiture.
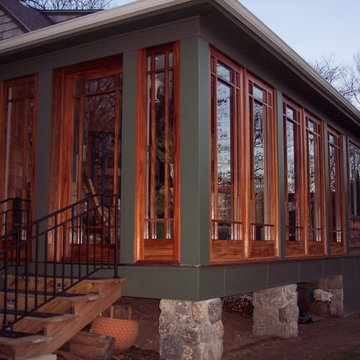
Exemple d'un porche d'entrée de maison arrière craftsman de taille moyenne avec une moustiquaire, une terrasse en bois et une extension de toiture.
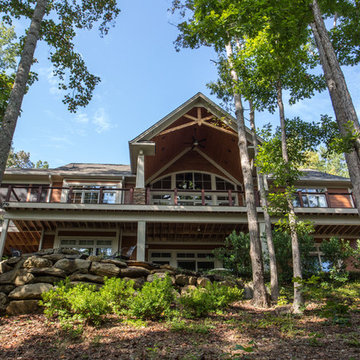
An expansive back porch makes a great place for entertaining friends and family at any lake house. This porch has both covered and uncovered areas as well as access to a screened-in dining area. The cable railing adds a touch of style and creates a seamless flow from the porch to the surrounding outdoors.
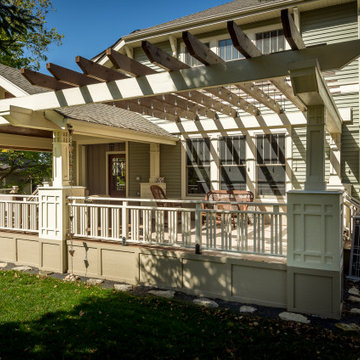
The 4 exterior additions on the home inclosed a full enclosed screened porch with glass rails, covered front porch, open-air trellis/arbor/pergola over a deck, and completely open fire pit and patio - at the front, side and back yards of the home.
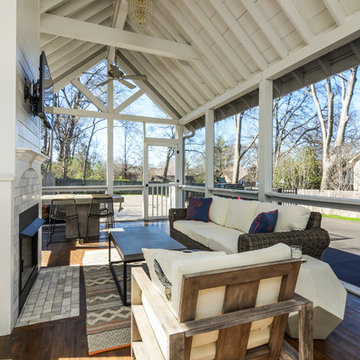
Having a porch that is screened in but at the same time feels open with the outdoor fresh air is the best of both worlds. With stained hard wood floors and a fireplace, you almost feel like this is a room in your house.
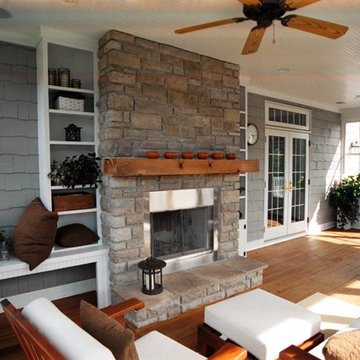
Kliethermes Homes & Remodeling
Screen porch addition with Lake Erie cultured stone and wood burning fireplace. The mantle is reclaimed rough cedar mantle.
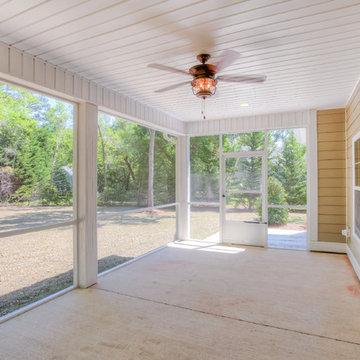
Réalisation d'un porche d'entrée de maison arrière craftsman de taille moyenne avec une moustiquaire, une dalle de béton et une extension de toiture.
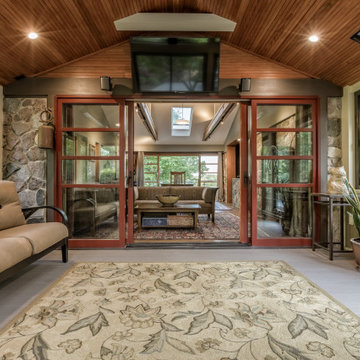
A 150 FT2 screened porch addition melds seamlessly into the existing structure. Design and build by Meadowlark Design+Build in Ann Arbor, Michigan. Photography by Sean Carter.
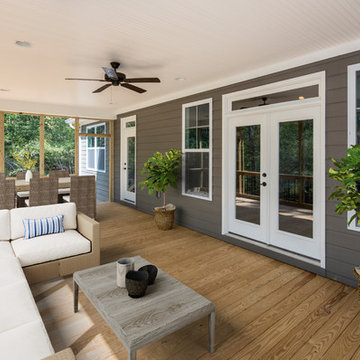
Graceful arches contrast with high gables for a stunning exterior on this Craftsman house plan. Windows with decorative transoms and several French doors flood the open floor plan with natural light. Tray ceilings in the dining room and master bedroom as well as cathedral ceilings in the bedroom/study, great room, kitchen and breakfast area create architectural interest, along with visual space in this house plan. Built-ins in the great room and additional room in the garage add convenient storage. While a screened porch allows for comfortable outdoor entertaining, a bonus room lies near two additional bedrooms and offers flexibility in this house plan. Positioned for privacy, the master suite features access to the screened porch, dual walk-in closets and a well-appointed bath, including a private privy, garden tub, double vanity and spacious shower.
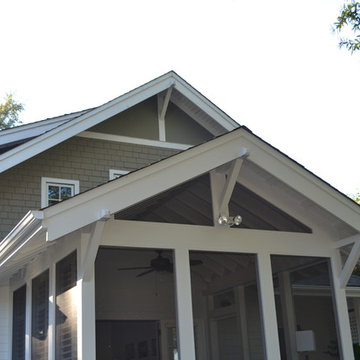
Custom screened in porch on Raleigh, NC home that is designed to fit in seamlessly with the existing home.
Exemple d'un porche d'entrée de maison arrière craftsman de taille moyenne avec une moustiquaire et une extension de toiture.
Exemple d'un porche d'entrée de maison arrière craftsman de taille moyenne avec une moustiquaire et une extension de toiture.
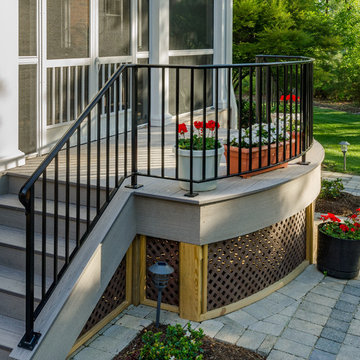
Most porch additions look like an "after-thought" and detract from the better thought-out design of a home. The design of the porch followed by the gracious materials and proportions of this Georgian-style home. The brick is left exposed and we brought the outside in with wood ceilings. The porch has craftsman-style finished and high quality carpet perfect for outside weathering conditions.
The space includes a dining area and seating area to comfortably entertain in a comfortable environment with crisp cool breezes from multiple ceiling fans.
Love porch life at it's best!
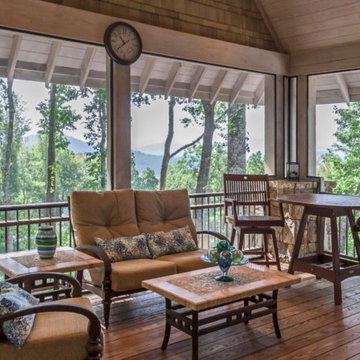
Cette image montre un grand porche d'entrée de maison arrière craftsman avec une moustiquaire, une terrasse en bois et une extension de toiture.
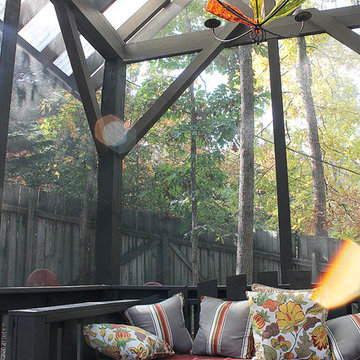
This structure started as a backyard arbor. The homeowner wanted a more sheltered structure, so the J Brewer and Associates team, built a more house like structure, built a roof with greenhouse roofing, and screened in a quiet hideaway for the homeowner to enjoy with the family. Photo by Jillian Dolberry
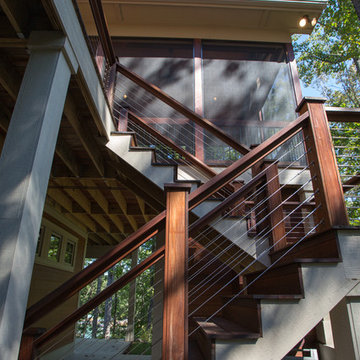
The combination of wooden stairs and cable stair railing in this picture are a great accent to a craftsman style home. The cable creates a more open and sleek feel to the outdoor space. This is great option if you want more visibility than a traditional wood stair rail would provide.
Idées déco de porches d'entrée de maison craftsman avec une moustiquaire
6