Idées déco de porches d'entrée de maison craftsman avec une moustiquaire
Trier par :
Budget
Trier par:Populaires du jour
141 - 160 sur 760 photos
1 sur 3
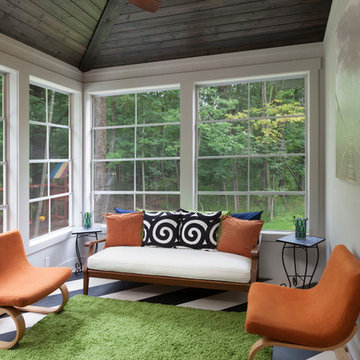
Attached screened/window porch with wood tongue adn groove painted walls and wood tongue adn groove stained ceiling; Black and white floor (Ryan Hainey)
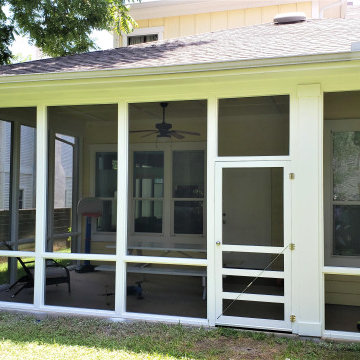
While Archadeck of Austin specializes in awesome patios and patio covers, these Hyde Park homeowners already had those elements in place. All they needed was the screening and the framing to attach it to. What you may not realize, however, is that our screened porches are better than most. We firmly believe that even simple projects are worth doing right. We bring our “A” game to every outdoor living structure we build, and we don’t take shortcuts.
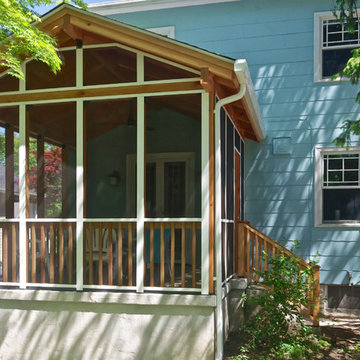
Idée de décoration pour un porche d'entrée de maison arrière craftsman de taille moyenne avec une moustiquaire et une extension de toiture.
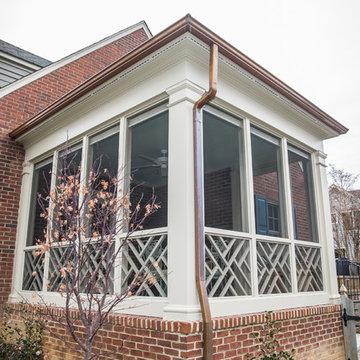
FineCraft Contractors, Inc.
Andrew Noh Photography
Cette photo montre un porche d'entrée de maison latéral craftsman de taille moyenne avec une moustiquaire, des pavés en pierre naturelle et une extension de toiture.
Cette photo montre un porche d'entrée de maison latéral craftsman de taille moyenne avec une moustiquaire, des pavés en pierre naturelle et une extension de toiture.
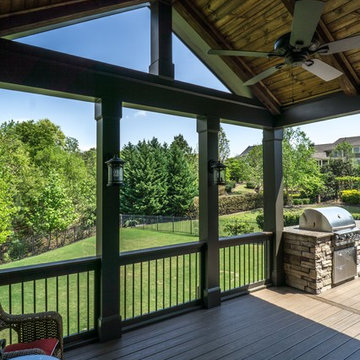
This open porch next to the screen porch creates a transition to the open deck and outdoor kitchen. The Trex Transcend decking keeps the maintenance low with just an annual cleaning
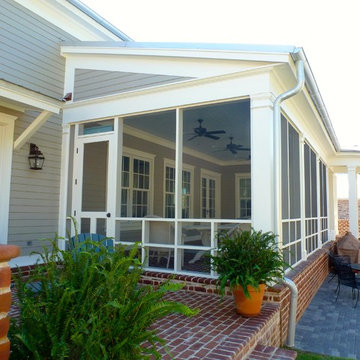
Exemple d'un porche d'entrée de maison arrière craftsman de taille moyenne avec une moustiquaire, des pavés en brique et une extension de toiture.
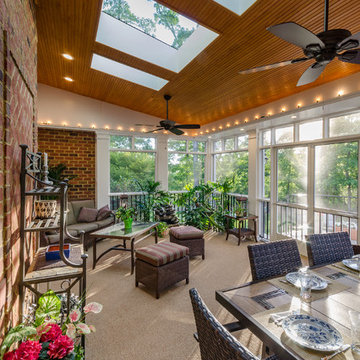
Most porch additions look like an "after-thought" and detract from the better thought-out design of a home. The design of the porch followed by the gracious materials and proportions of this Georgian-style home. The brick is left exposed and we brought the outside in with wood ceilings. The porch has craftsman-style finished and high quality carpet perfect for outside weathering conditions.
The space includes a dining area and seating area to comfortably entertain in a comfortable environment with crisp cool breezes from multiple ceiling fans.
Love porch life at it's best!
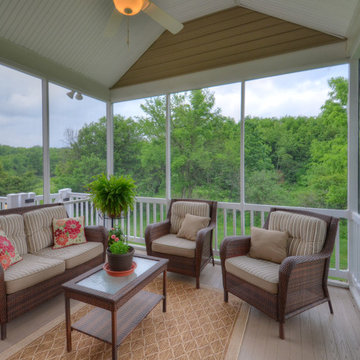
Photography by Jamee Parish Architects, LLC
Designed by Jamee Parish, AIA, NCARB while at RTA Studio
Idée de décoration pour un porche d'entrée de maison arrière craftsman de taille moyenne avec une moustiquaire et une terrasse en bois.
Idée de décoration pour un porche d'entrée de maison arrière craftsman de taille moyenne avec une moustiquaire et une terrasse en bois.
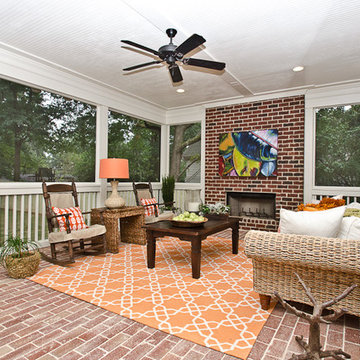
When staging this space my intention was to give it a lot of color to marry the outdoor vibrance with the space.
Cette photo montre un grand porche d'entrée de maison arrière craftsman avec une moustiquaire, des pavés en brique et une extension de toiture.
Cette photo montre un grand porche d'entrée de maison arrière craftsman avec une moustiquaire, des pavés en brique et une extension de toiture.
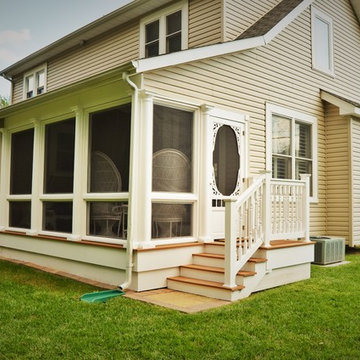
Aménagement d'un porche d'entrée de maison arrière craftsman avec une moustiquaire.
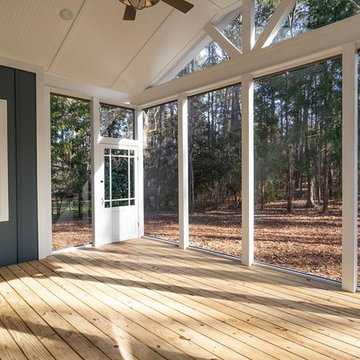
Dwight Myers Real Estate Photography
Aménagement d'un grand porche d'entrée de maison arrière craftsman avec une moustiquaire, une terrasse en bois et une extension de toiture.
Aménagement d'un grand porche d'entrée de maison arrière craftsman avec une moustiquaire, une terrasse en bois et une extension de toiture.
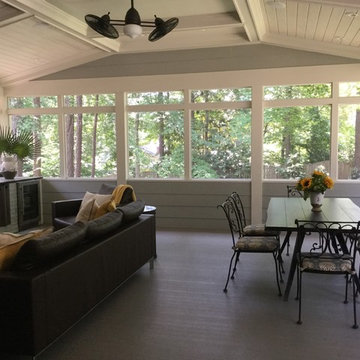
Réalisation d'un porche d'entrée de maison arrière craftsman de taille moyenne avec une moustiquaire, une terrasse en bois et une extension de toiture.
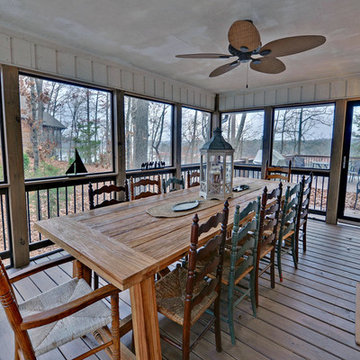
Screened in porch with outside dining.
Idée de décoration pour un grand porche d'entrée de maison arrière craftsman avec une extension de toiture, une moustiquaire et une terrasse en bois.
Idée de décoration pour un grand porche d'entrée de maison arrière craftsman avec une extension de toiture, une moustiquaire et une terrasse en bois.
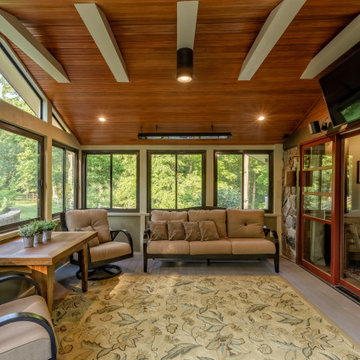
A 150 FT2 screened porch addition melds seamlessly into the existing structure. Design and build by Meadowlark Design+Build in Ann Arbor, Michigan. Photography by Sean Carter.
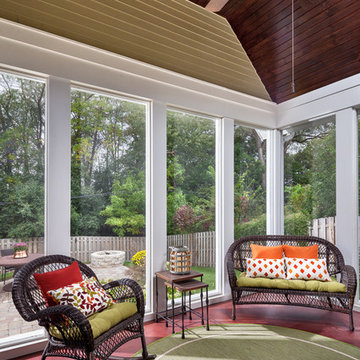
http://www.pickellbuilders.com. 1x4 v-grove pine on ceiling in mahogany finish. Floors are stained concrete. Photo by Paul Schlismann.
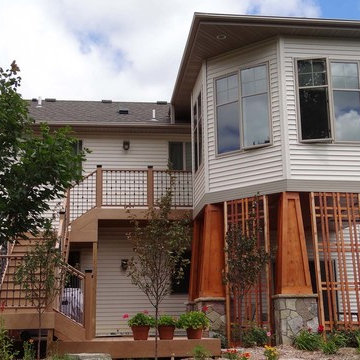
Second Story 4 Season Porch Addition
Réalisation d'un petit porche d'entrée de maison arrière craftsman avec une moustiquaire, des pavés en pierre naturelle et une extension de toiture.
Réalisation d'un petit porche d'entrée de maison arrière craftsman avec une moustiquaire, des pavés en pierre naturelle et une extension de toiture.
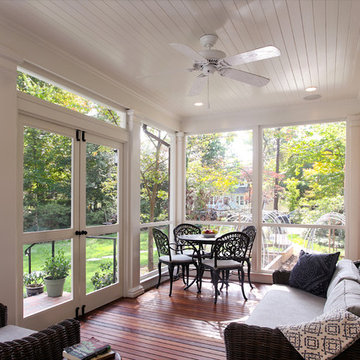
The view from the screen porch to the street.
Photography - Marc Anthony Photography
Idée de décoration pour un porche d'entrée de maison latéral craftsman de taille moyenne avec une moustiquaire, une terrasse en bois et une extension de toiture.
Idée de décoration pour un porche d'entrée de maison latéral craftsman de taille moyenne avec une moustiquaire, une terrasse en bois et une extension de toiture.
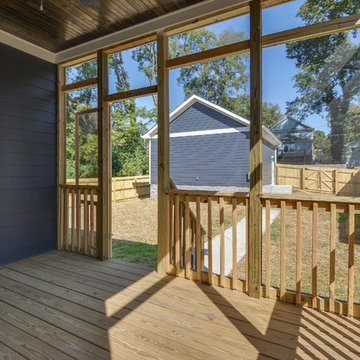
Cette photo montre un porche d'entrée de maison arrière craftsman avec une moustiquaire, une terrasse en bois et une extension de toiture.
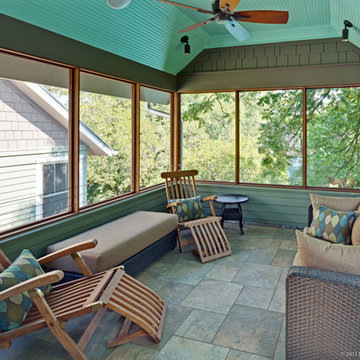
Screened Porch off of second level Master Bedroom.
Photographer: Patrick Wong, Atelier Wong
Exemple d'un porche d'entrée de maison arrière craftsman avec une moustiquaire, du carrelage et une extension de toiture.
Exemple d'un porche d'entrée de maison arrière craftsman avec une moustiquaire, du carrelage et une extension de toiture.
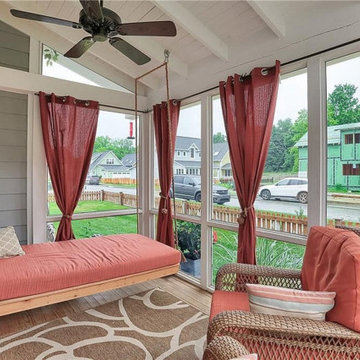
The Plumrose at Inglenook’s Pocket Neighborhoods is a three- or four-bedroom Cottage-style Home that possesses a feeling of spaciousness driven by beautiful vaulted ceilings, numerous big windows, and smart, flexible design.
A key element of cottage-style living is individuality. Each home is unique, inside and out. Focused on expanding the homeowner’s choices, the Plumrose takes individuality all the way to the number and design of the rooms. The second “bedroom” upstairs offers one such opportunity to customize the home to fit life’s needs. Make it a spacious, quiet master retreat and master bath, or a bright and cheery child’s bedroom and playroom, or a guest bedroom and office – the possibilities are endless and the decision is yours.
The customization in the Plumrose continues in the creative and purposeful storage options. Each room and stairway landing provides an opportunity for a built-in bookshelf, reading nook, or trellis. All of these built-ins can serve as thoughtful places to showcase photos, treasured travel souvineers, books, and more! After all, a good storage option should be both decorative and useful.
Bringing the home’s utility outdoors, the front porch and private bedroom patio serve as extensions of the main living space. The front porch provides a private yet public space to enjoy the community greens and neighbors. The private patio is a great spot to read the newspaper over a morning cup of coffee. These spaces balance the personal and social aspects of cottage living, bringing community without sacrificing privacy.
Idées déco de porches d'entrée de maison craftsman avec une moustiquaire
8