Idées déco de porches d'entrée de maison craftsman avec une moustiquaire
Trier par :
Budget
Trier par:Populaires du jour
21 - 40 sur 760 photos
1 sur 3
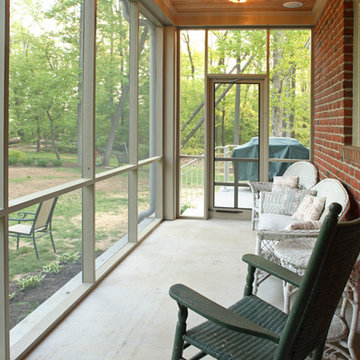
Creative Force Photography
Idées déco pour un petit porche d'entrée de maison arrière craftsman avec une extension de toiture, une moustiquaire et une dalle de béton.
Idées déco pour un petit porche d'entrée de maison arrière craftsman avec une extension de toiture, une moustiquaire et une dalle de béton.
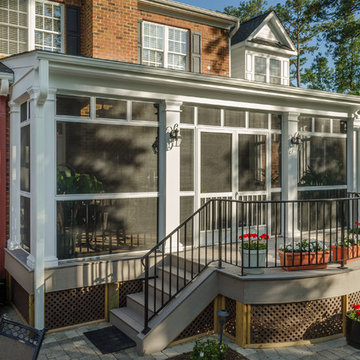
Most porch additions look like an "after-thought" and detract from the better thought-out design of a home. The design of the porch followed by the gracious materials and proportions of this Georgian-style home. The brick is left exposed and we brought the outside in with wood ceilings. The porch has craftsman-style finished and high quality carpet perfect for outside weathering conditions.
The space includes a dining area and seating area to comfortably entertain in a comfortable environment with crisp cool breezes from multiple ceiling fans.
Love porch life at it's best!
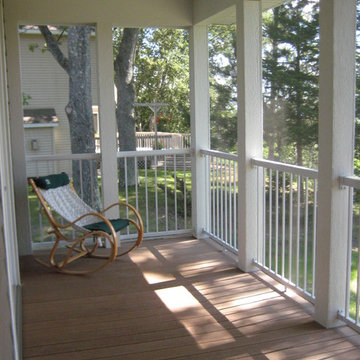
House on the Bluff - Gladstone, Michigan
Idées déco pour un porche d'entrée de maison avant craftsman de taille moyenne avec une moustiquaire, une terrasse en bois et une extension de toiture.
Idées déco pour un porche d'entrée de maison avant craftsman de taille moyenne avec une moustiquaire, une terrasse en bois et une extension de toiture.
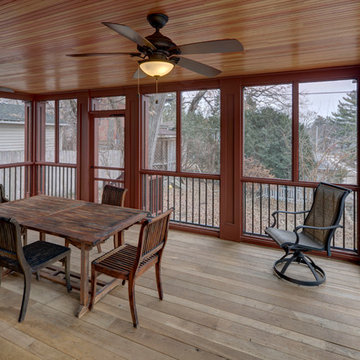
A growing family needed extra space in their 1930 Bungalow. We designed an addition sensitive to the neighborhood and complimentary to the original design that includes a generously sized one car garage, a 350 square foot screen porch and a master suite with walk-in closet and bathroom. The original upstairs bathroom was remodeled simultaneously, creating two new bathrooms. The master bathroom has a curbless shower and glass tile walls that give a contemporary vibe. The screen porch has a fir beadboard ceiling and the floor is random width white oak planks milled from a 120 year-old tree harvested from the building site to make room for the addition.
photo by Skot Weidemann
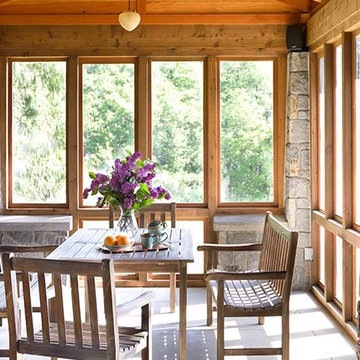
Cette image montre un porche d'entrée de maison arrière craftsman de taille moyenne avec une moustiquaire et des pavés en béton.
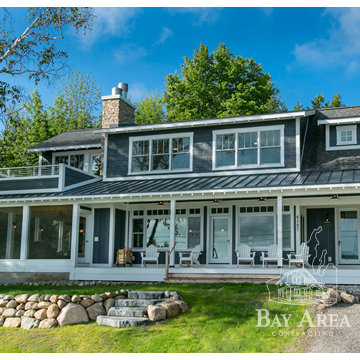
Andrew Williamson Photography
Cette photo montre un porche d'entrée de maison avant craftsman avec une moustiquaire et une extension de toiture.
Cette photo montre un porche d'entrée de maison avant craftsman avec une moustiquaire et une extension de toiture.
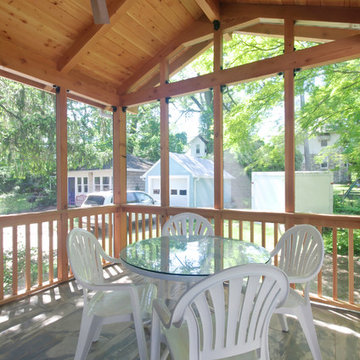
Idée de décoration pour un porche d'entrée de maison arrière craftsman de taille moyenne avec une moustiquaire, du carrelage et une extension de toiture.
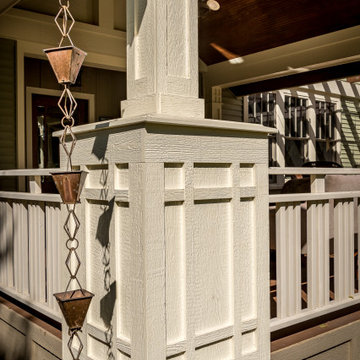
The 4 exterior additions on the home inclosed a full enclosed screened porch with glass rails, covered front porch, open-air trellis/arbor/pergola over a deck, and completely open fire pit and patio - at the front, side and back yards of the home.
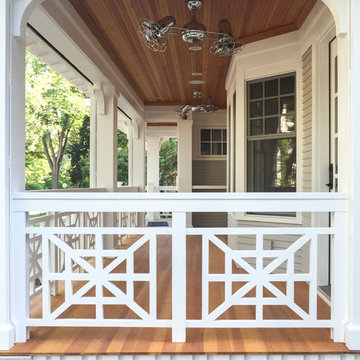
Jenna Weiler & Brit Amundson
Cette photo montre un porche d'entrée de maison avant craftsman de taille moyenne avec une moustiquaire, des pavés en pierre naturelle et une extension de toiture.
Cette photo montre un porche d'entrée de maison avant craftsman de taille moyenne avec une moustiquaire, des pavés en pierre naturelle et une extension de toiture.
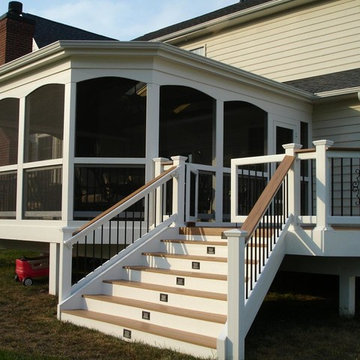
Aménagement d'un porche d'entrée de maison arrière craftsman de taille moyenne avec une moustiquaire, une terrasse en bois et une extension de toiture.
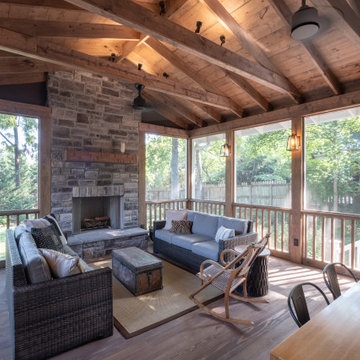
Custom design for Nashville's historic Richland area home. Tongue and groove cypress floors, wood burning fireplace.
Picket rails
Idée de décoration pour un porche d'entrée de maison arrière craftsman avec une moustiquaire et un garde-corps en bois.
Idée de décoration pour un porche d'entrée de maison arrière craftsman avec une moustiquaire et un garde-corps en bois.
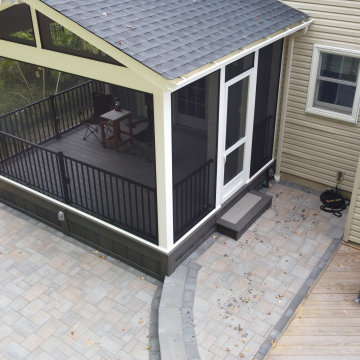
A nice screened porch with all maintenance free materials. Cambridge paver patio in Toffee Onyx Lite.
Inspiration pour un petit porche d'entrée de maison arrière craftsman avec une moustiquaire, des pavés en béton, une extension de toiture et un garde-corps en métal.
Inspiration pour un petit porche d'entrée de maison arrière craftsman avec une moustiquaire, des pavés en béton, une extension de toiture et un garde-corps en métal.
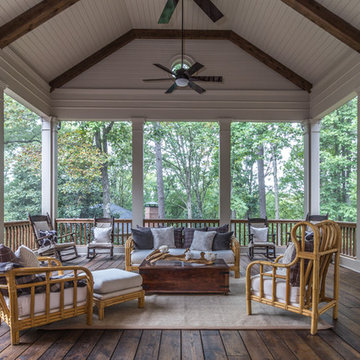
Inspiration pour un très grand porche d'entrée de maison arrière craftsman avec une moustiquaire et une extension de toiture.
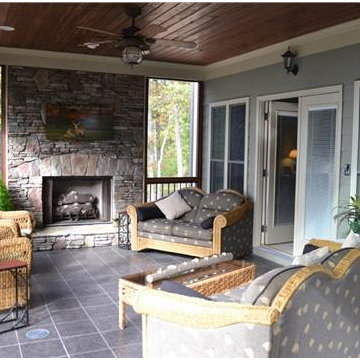
An enclosed patio provides the perfect place for entertaining in this mountain-style ranch home. A large fireplace makes this space a cozy retreat.
Cette image montre un grand porche d'entrée de maison arrière craftsman avec une moustiquaire, du carrelage et une extension de toiture.
Cette image montre un grand porche d'entrée de maison arrière craftsman avec une moustiquaire, du carrelage et une extension de toiture.
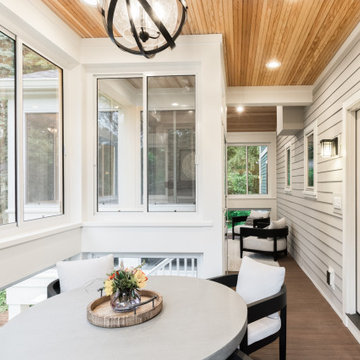
A separate seating area right off the inside dining room is the perfect spot for breakfast al-fresco...without the bugs, in this screened porch addition. Design and build is by Meadowlark Design+Build in Ann Arbor, MI. Photography by Sean Carter, Ann Arbor, MI.
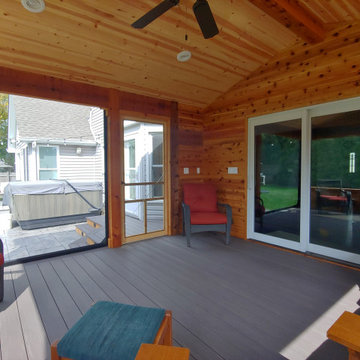
Aménagement d'un porche d'entrée de maison arrière craftsman de taille moyenne avec une moustiquaire, une terrasse en bois, une extension de toiture et un garde-corps en matériaux mixtes.
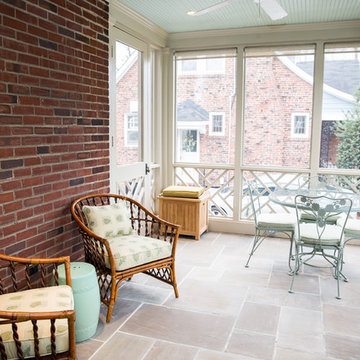
FineCraft Contractors, Inc.
Andrew Noh Photography
Réalisation d'un porche d'entrée de maison latéral craftsman de taille moyenne avec une moustiquaire, des pavés en pierre naturelle et une extension de toiture.
Réalisation d'un porche d'entrée de maison latéral craftsman de taille moyenne avec une moustiquaire, des pavés en pierre naturelle et une extension de toiture.
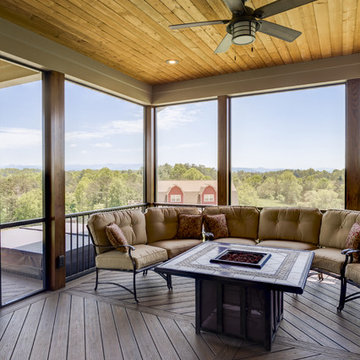
This stately house plan has classic wood detailing and deep eaves. An arched entryway mimics the clerestory above it, while gables and dormers create architectural interest in this house plan. The interior boasts three fireplaces- one within a screened porch, and decorative ceilings, exposed beams, a wet bar, and columns add to the custom-styled features.
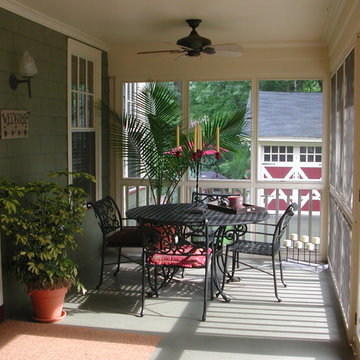
THE SCREENED PORCH is deep enough for a table for four. It leads to the new family room and renovated kitchen.
AN OUTDOOR CEILING FAN boosts breezes.
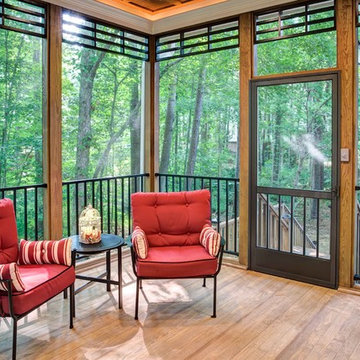
2017 STAR Awards gold winner for Best Screened Porch $35,000 - $55,000.
Stuart Jones Photography
Aménagement d'un grand porche d'entrée de maison arrière craftsman avec une moustiquaire et une extension de toiture.
Aménagement d'un grand porche d'entrée de maison arrière craftsman avec une moustiquaire et une extension de toiture.
Idées déco de porches d'entrée de maison craftsman avec une moustiquaire
2