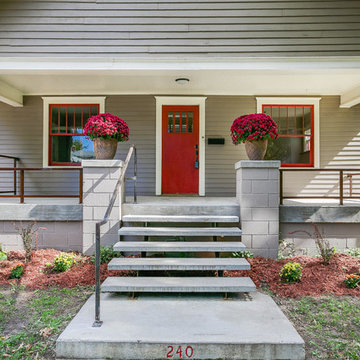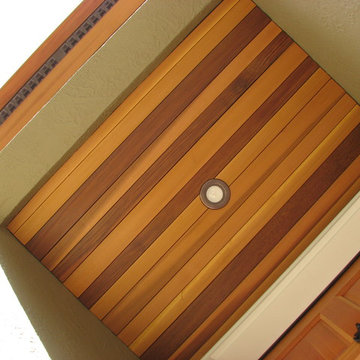Idées déco de porches d'entrée de maison craftsman
Trier par :
Budget
Trier par:Populaires du jour
161 - 180 sur 650 photos
1 sur 3
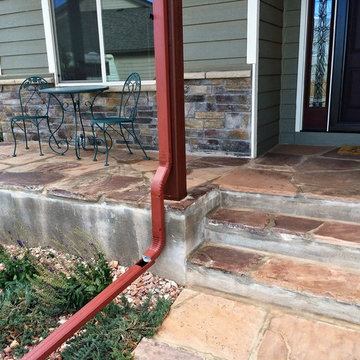
Above The Grade Landscape
Cette image montre un porche d'entrée de maison avant craftsman de taille moyenne avec des pavés en pierre naturelle et une extension de toiture.
Cette image montre un porche d'entrée de maison avant craftsman de taille moyenne avec des pavés en pierre naturelle et une extension de toiture.
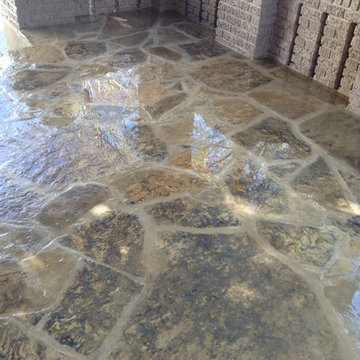
Réalisation d'un porche d'entrée de maison avant craftsman de taille moyenne avec des pavés en pierre naturelle et une extension de toiture.
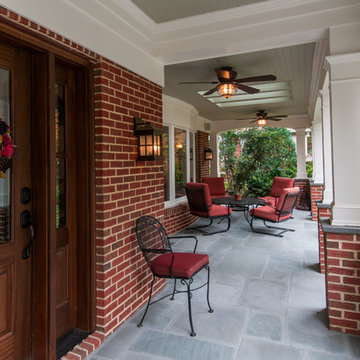
Architect: Seth Ballard, AIA, NCARB
Photographer: Mike Geissinger, Professional Photographer
Cette image montre un porche d'entrée de maison craftsman.
Cette image montre un porche d'entrée de maison craftsman.
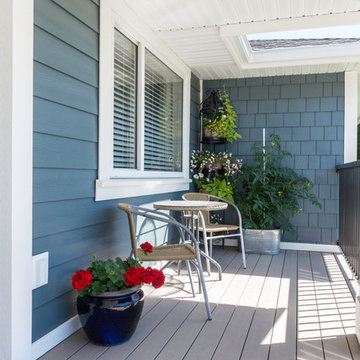
This was a challenging project for very discerning clients. The home was originally owned by the client’s father, and she inherited it when he passed. Care was taken to preserve the history in the home while upgrading it for the current owners. This home exceeds current energy codes, and all mechanical and electrical systems have been completely replaced. The clients remained in the home for the duration of the reno, so it was completed in two phases. Phase 1 involved gutting the basement, removing all asbestos containing materials (flooring, plaster), and replacing all mechanical and electrical systems, new spray foam insulation, and complete new finishing.
The clients lived upstairs while we did the basement, and in the basement while we did the main floor. They left on a vacation while we did the asbestos work.
Phase 2 involved a rock retaining wall on the rear of the property that required a lengthy approval process including municipal, fisheries, First Nations, and environmental authorities. The home had a new rear covered deck, garage, new roofline, all new interior and exterior finishing, new mechanical and electrical systems, new insulation and drywall. Phase 2 also involved an extensive asbestos abatement to remove Asbestos-containing materials in the flooring, plaster, insulation, and mastics.
Photography by Carsten Arnold Photography.
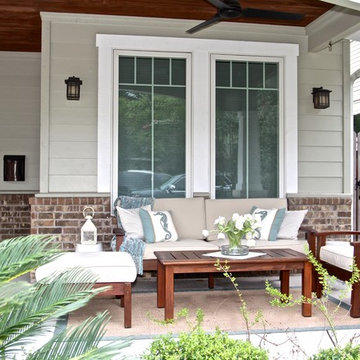
Sara Rice
Idée de décoration pour un porche d'entrée de maison avant craftsman de taille moyenne avec une dalle de béton et une extension de toiture.
Idée de décoration pour un porche d'entrée de maison avant craftsman de taille moyenne avec une dalle de béton et une extension de toiture.
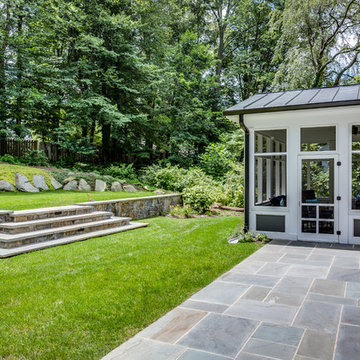
Cette image montre un grand porche d'entrée de maison arrière craftsman avec une moustiquaire, des pavés en pierre naturelle et une extension de toiture.
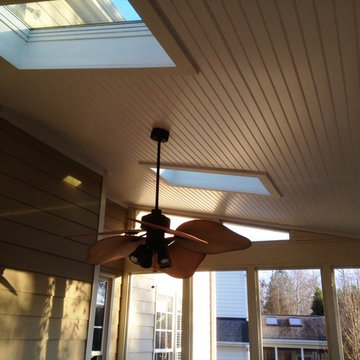
Aménagement d'un porche d'entrée de maison arrière craftsman de taille moyenne avec une moustiquaire.
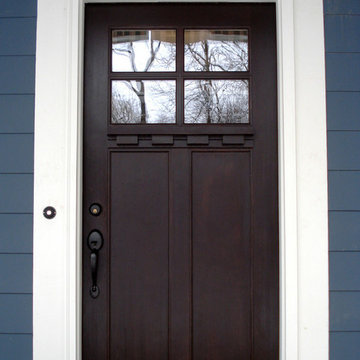
Therma Tru stained fiberglass entry door.
Cette image montre un grand porche d'entrée de maison avant craftsman avec une extension de toiture.
Cette image montre un grand porche d'entrée de maison avant craftsman avec une extension de toiture.
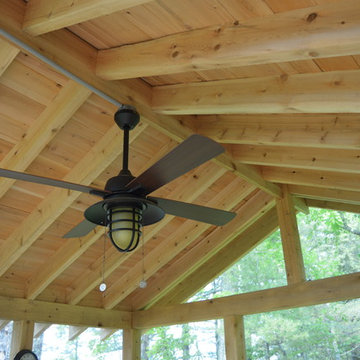
Local White Cedar timber framed screen porch on Lake Superior
Idées déco pour un porche d'entrée de maison avant craftsman de taille moyenne avec une moustiquaire et une terrasse en bois.
Idées déco pour un porche d'entrée de maison avant craftsman de taille moyenne avec une moustiquaire et une terrasse en bois.
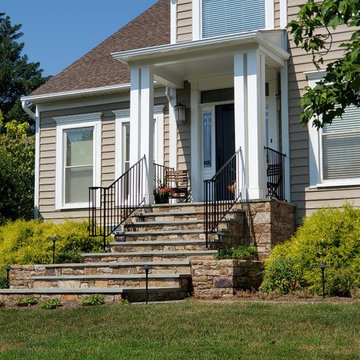
Great Design, Grand Entry.
Steep unattractive steps, no roof, and a pesky leak at the front door drove this client to pursue a fix and new look. Poole's Stone & Garden, Inc. came up with this beautiful concept and implemented the stone work.
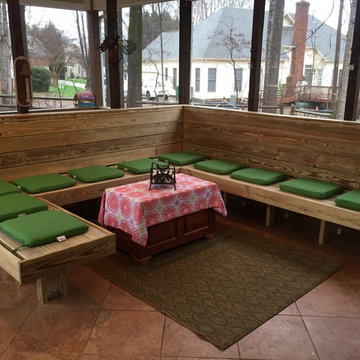
Idée de décoration pour un porche d'entrée de maison arrière craftsman de taille moyenne avec une moustiquaire, une dalle de béton et une extension de toiture.
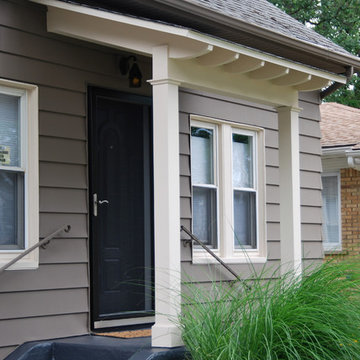
Mission style awning. Simple and straightforward. Built with pvc lumber to withstand harsh Michigan winters. Antique cast iron fixture lights the way.
Photos by Fred Sons
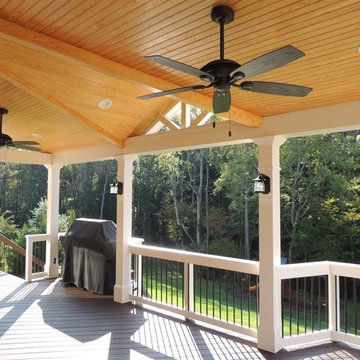
Idées déco pour un grand porche d'entrée de maison arrière craftsman avec une cuisine d'été, une terrasse en bois et une extension de toiture.
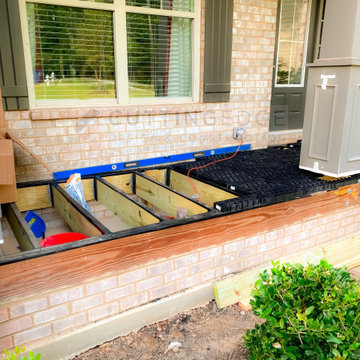
This beautiful new construction craftsman-style home had the typical builder's grade front porch with wood deck board flooring and painted wood steps. Also, there was a large unpainted wood board across the bottom front, and an opening remained that was large enough to be used as a crawl space underneath the porch which quickly became home to unwanted critters.
In order to beautify this space, we removed the wood deck boards and installed the proper floor joists. Atop the joists, we also added a permeable paver system. This is very important as this system not only serves as necessary support for the natural stone pavers but would also firmly hold the sand being used as grout between the pavers.
In addition, we installed matching brick across the bottom front of the porch to fill in the crawl space and painted the wood board to match hand rails and columns.
Next, we replaced the original wood steps by building new concrete steps faced with matching brick and topped with natural stone pavers.
Finally, we added new hand rails and cemented the posts on top of the steps for added stability.
WOW...not only was the outcome a gorgeous transformation but the front porch overall is now much more sturdy and safe!
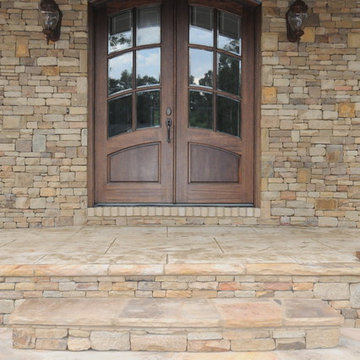
Cette photo montre un porche d'entrée de maison avant craftsman de taille moyenne avec des pavés en pierre naturelle.
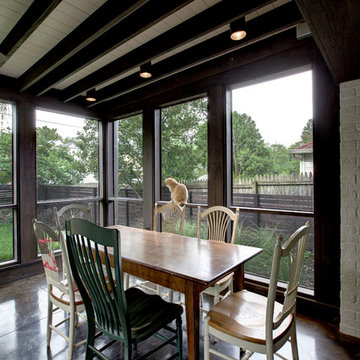
South-facing screened porch opens to house via giant sliding doors for indoor-outdoor connection providing space for dining and lounging, including squirrel-watching perch - Architect: HAUS | Architecture - Construction Management: WERK | Build
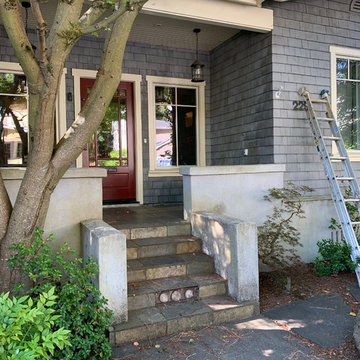
We started with dingy, moldy stucco & trim, and slate steps that were falling apart. After power-washing, we repaired the aging, cracked stucco, replaced the missing step & re-grouted. Then we prepped, painted and finally - sealed the slate. Result: fresh, clean curb appeal that will hold up for years to come!
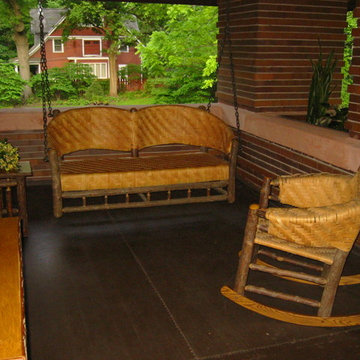
Scott Mehaffey, landscape architect
Cette image montre un petit porche d'entrée de maison arrière craftsman avec une moustiquaire, une terrasse en bois et une extension de toiture.
Cette image montre un petit porche d'entrée de maison arrière craftsman avec une moustiquaire, une terrasse en bois et une extension de toiture.
Idées déco de porches d'entrée de maison craftsman
9
