Idées déco de porches d'entrée de maison éclectiques
Trier par :
Budget
Trier par:Populaires du jour
1 - 20 sur 183 photos
1 sur 3
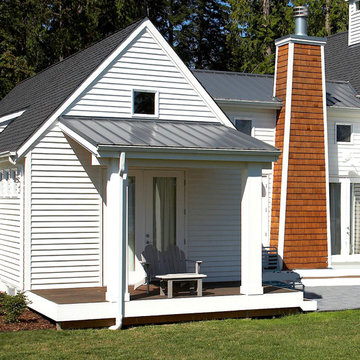
Waterside porch off bedroom. Photography by Ian Gleadle.
Exemple d'un porche d'entrée de maison arrière éclectique de taille moyenne avec une terrasse en bois, des colonnes et une extension de toiture.
Exemple d'un porche d'entrée de maison arrière éclectique de taille moyenne avec une terrasse en bois, des colonnes et une extension de toiture.
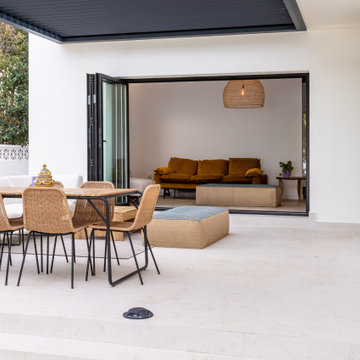
Vivienda familiar con marcado carácter de la arquitectura tradicional Canaria, que he ha querido mantener en los elementos de fachada usando la madera de morera tradicional en las jambas, las ventanas enrasadas en el exterior de fachada, pero empleando materiales y sistemas contemporáneos como la hoja oculta de aluminio, la plegable (ambas de Cortizo) o la pérgola bioclimática de Saxun. En los interiores se recupera la escalera original y se lavan los pilares para llegar al hormigón. Se unen los espacios de planta baja para crear un recorrido entre zonas de día. Arriba se conserva el práctico espacio central, que hace de lugar de encuentro entre las habitaciones, potenciando su fuerza con la máxima apertura al balcón canario a la fachada principal.
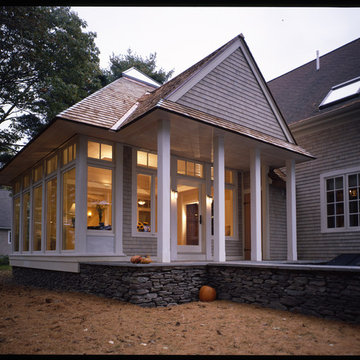
beneath the hipped roof on this family room addition is a four-sided dome. The interior soffit extends to the porch ceiling, supported on simple columns
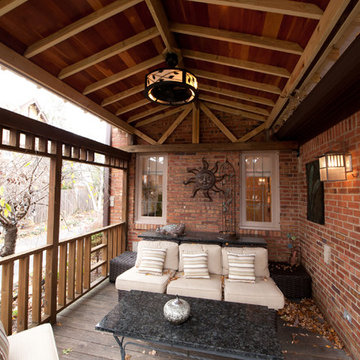
This open area porch was created just outside the family room. The ceiling was created from salvaged cherry flooring and inlaid between the exposed rafters. The unique light fixture is also a ceiling fan.
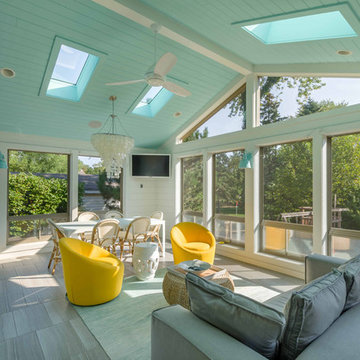
This home, only a few years old, was beautiful inside, but had nowhere to enjoy the outdoors. This project included adding a large screened porch, with windows that slide down and stack to provide full screens above. The home's existing brick exterior walls were painted white to brighten the room, and skylights were added. The robin's egg blue ceiling and matching industrial wall sconces, along with the bright yellow accent chairs, provide a bright and cheery atmosphere in this new outdoor living space. A door leads out to to deck stairs down to the new patio with seating and fire pit.
Project photography by Kmiecik Imagery.
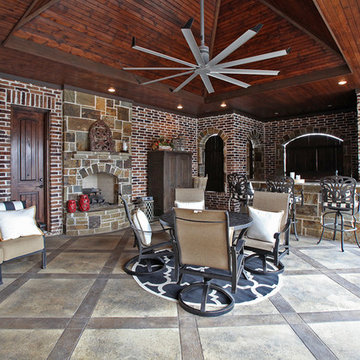
Matrix Photography
Aménagement d'un très grand porche d'entrée de maison arrière éclectique avec une cuisine d'été, une dalle de béton et une extension de toiture.
Aménagement d'un très grand porche d'entrée de maison arrière éclectique avec une cuisine d'été, une dalle de béton et une extension de toiture.
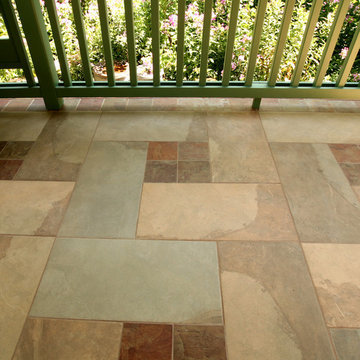
A covered porch was added to unique Craftsman style home to enable a greater enjoyment of a native plant filled backyard. The exposed trusses, sidelights and dormer mimic the lofted design of the original Living Room. Superior materials such as sustainably harvested FSC-certified woods, Western Red Cedar exposed framing and trim, Douglas Fir tongue and groove roof deck, porcelain tile deck, rare Lime Stucco by Artisan Exteriors, LLC and a decorative copper-wrapped deck cornice. Custom design and construction by Scenic Interiors.
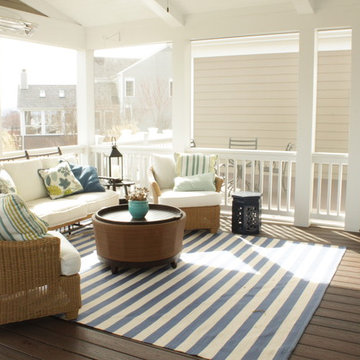
ufabstore.com
Exemple d'un grand porche d'entrée de maison arrière éclectique avec une terrasse en bois et une extension de toiture.
Exemple d'un grand porche d'entrée de maison arrière éclectique avec une terrasse en bois et une extension de toiture.
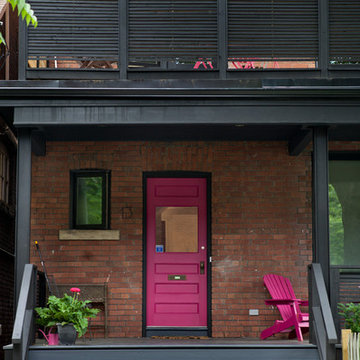
industrial steel posts framing front porch, fuscia- coloured front door
photos by Tory Zimmerman
Cette photo montre un porche d'entrée de maison avant éclectique de taille moyenne avec une extension de toiture.
Cette photo montre un porche d'entrée de maison avant éclectique de taille moyenne avec une extension de toiture.
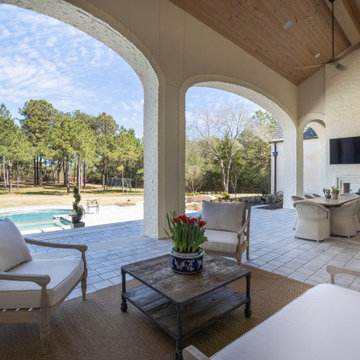
Cette image montre un grand porche d'entrée de maison arrière bohème avec une cheminée, des pavés en pierre naturelle et une extension de toiture.
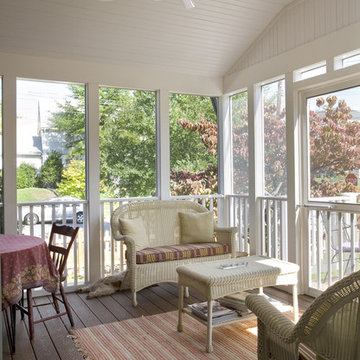
Aménagement d'un porche d'entrée de maison arrière éclectique de taille moyenne avec une moustiquaire, une terrasse en bois et une extension de toiture.
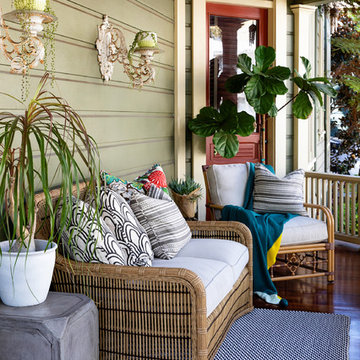
@jenny_siegwart
Idées déco pour un petit porche d'entrée de maison éclectique.
Idées déco pour un petit porche d'entrée de maison éclectique.
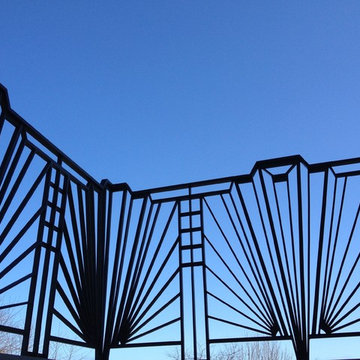
Custom Art Deco Railings by HMH Iron Design
Metal balcony railings
Balcony railings will highlight your aesthetic sense. It is necessary for safety and at the same time stylish decorative detail for your house or restaurant. Your guest will notice your good taste as interior decorator if you chose modern balustrade rail made of stainless steel or brass. HMH Iron Design offers different variations of balcony railing, like:
ornamental wrought iron railings;
contemporary stainless steel banisters;
transitional brass rail;
wood handrails;
industrial glass railings.
We can manufacture and install balcony railing which perfectly fit to your main interior style. From classical to modern and high-tech design – our engineers can create unique bespoke element. In collaboration with famous architects we already done all kinds of jobs. From small one of a kind balcony for 1-bedroom studio in Manhattan to big balustrade rails in concert halls and hotels. HMH metal shop located in Brooklyn and has specific equipment to satisfy your needs in production your own stunning design.
We work with aluminum, brass, steel, bronze. Our team can weld it, cut by water-jet, laser or engrave. Also, we are capable to compliment object by crystals, figure decorations, glass, wood, stones. To make it look antique we use patina, satin brush and different types of covers, finishing and coatings. These options you can see on this page. Another popular idea is to apply metal grilles instead of traditional banisters for balcony railing. As a result, it has more advanced and sophisticated look which is really original and stunning.
Metal balcony: high quality
In addition, we advise using same materials, ornaments and finishings to each metal object in your house. Therefore, it makes balcony rail look appropriate to the main design composition. You can apply same material to all railings, cladding, furniture, doors and windows. By using this method, you will create refined whole home view.
Your wish to install high-end custom metal balcony railings made from will be fully satisfied. Call now to get a quote or find out about individual order options.
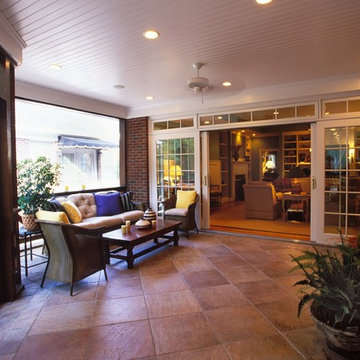
Aménagement d'un très grand porche d'entrée de maison arrière éclectique avec une extension de toiture et un garde-corps en bois.
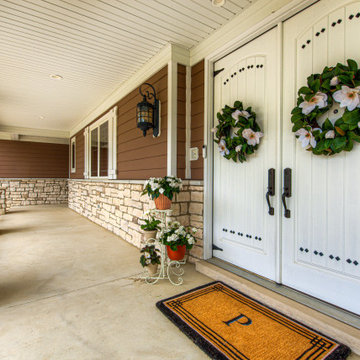
Every detail of this European villa-style home exudes a uniquely finished feel. Our design goals were to invoke a sense of travel while simultaneously cultivating a homely and inviting ambience. This project reflects our commitment to crafting spaces seamlessly blending luxury with functionality.
---
Project completed by Wendy Langston's Everything Home interior design firm, which serves Carmel, Zionsville, Fishers, Westfield, Noblesville, and Indianapolis.
For more about Everything Home, see here: https://everythinghomedesigns.com/
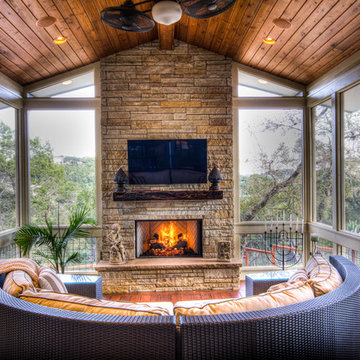
Screened living area
Cette photo montre un grand porche d'entrée de maison arrière éclectique avec une moustiquaire et une terrasse en bois.
Cette photo montre un grand porche d'entrée de maison arrière éclectique avec une moustiquaire et une terrasse en bois.
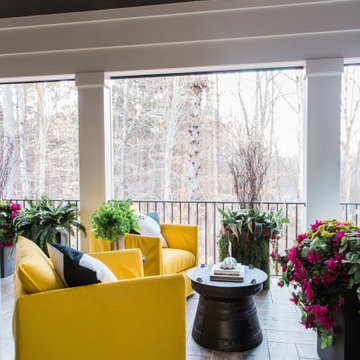
With a charming fireplace and enough space for a dining and lounging area, the screened porch off the living room is a stylish spot to entertain outdoors.
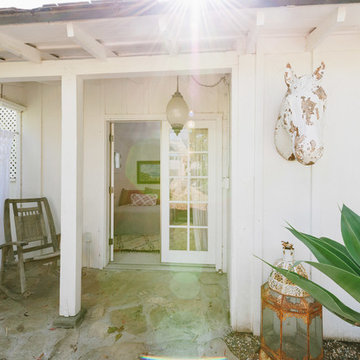
Guest House
Exemple d'un porche d'entrée de maison arrière éclectique avec des pavés en pierre naturelle et un auvent.
Exemple d'un porche d'entrée de maison arrière éclectique avec des pavés en pierre naturelle et un auvent.
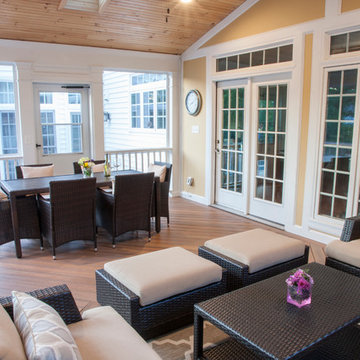
The custom designed composite Fiberon Ipe deck & porch area creates an upper level entertaining area, with wide closed riser steps, leading to the natural travertine patio and pool.
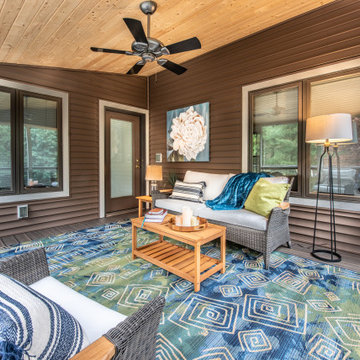
The screen porch nestles into a corner near the dinette and craft room, requiring careful integration of a shed roof to reliably shed water.
Idée de décoration pour un porche d'entrée de maison arrière bohème de taille moyenne avec une terrasse en bois et une extension de toiture.
Idée de décoration pour un porche d'entrée de maison arrière bohème de taille moyenne avec une terrasse en bois et une extension de toiture.
Idées déco de porches d'entrée de maison éclectiques
1