Idées déco de porches d'entrée de maison craftsman
Trier par :
Budget
Trier par:Populaires du jour
1 - 20 sur 876 photos
1 sur 3

Our scope of work on this project was to add curb appeal to our clients' home, design a space for them to stay out of the rain when coming into their front entrance, completely changing the look of the exterior of their home.
Cedar posts and brackets were materials used for character and incorporating more of their existing stone to make it look like its been there forever. Our clients have fallen in love with their home all over again. We gave the front of their home a refresh that has not only added function but made the exterior look new again.
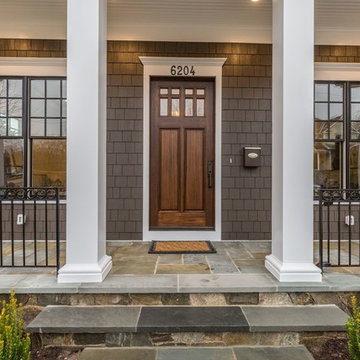
Beautiful new construction home by BrandBern Construction company on an infill lot in Bethesda, MD
Kevin Scrimgeour
Aménagement d'un grand porche d'entrée de maison avant craftsman avec des pavés en pierre naturelle et une extension de toiture.
Aménagement d'un grand porche d'entrée de maison avant craftsman avec des pavés en pierre naturelle et une extension de toiture.
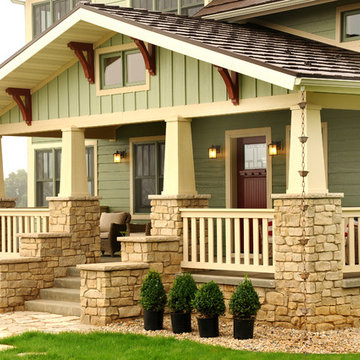
Covered front porch with stone columns. Photo by Hal Kearney
Cette photo montre un grand porche d'entrée de maison avant craftsman avec une dalle de béton et une extension de toiture.
Cette photo montre un grand porche d'entrée de maison avant craftsman avec une dalle de béton et une extension de toiture.
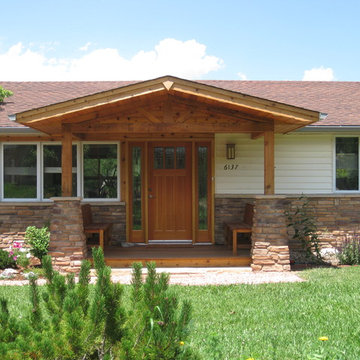
Front porch addition with Craftsman style clear pine door with stained glass. African mahogany decking and benches.
Inspiration pour un porche d'entrée de maison avant craftsman de taille moyenne avec une terrasse en bois et une extension de toiture.
Inspiration pour un porche d'entrée de maison avant craftsman de taille moyenne avec une terrasse en bois et une extension de toiture.
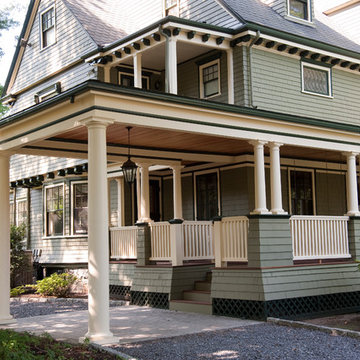
Rebuild of covered porch and carriage portico on a turn-of-the-century home in the Boston area. The house is an eclectic mix of Medieval Revival and Arts and Crafts Styles.
photography: Todd Gieg
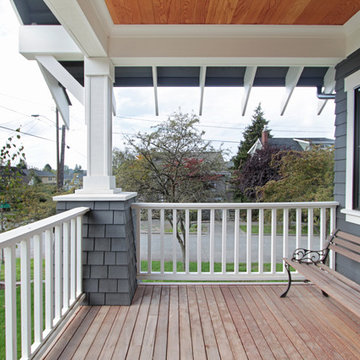
This Greenlake area home is the result of an extensive collaboration with the owners to recapture the architectural character of the 1920’s and 30’s era craftsman homes built in the neighborhood. Deep overhangs, notched rafter tails, and timber brackets are among the architectural elements that communicate this goal.
Given its modest 2800 sf size, the home sits comfortably on its corner lot and leaves enough room for an ample back patio and yard. An open floor plan on the main level and a centrally located stair maximize space efficiency, something that is key for a construction budget that values intimate detailing and character over size.
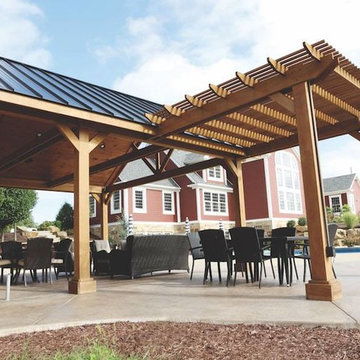
This gorgeous patio, pool house and pergola combo will make your pool so much more fun to use. Add this to your lake front home or just about anywhere for more space to relax, refresh and renew.
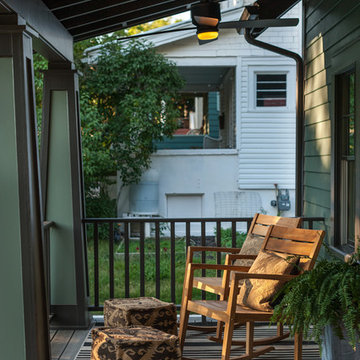
The front porch offers plenty of room to sit and visit with neighbors.
Cette photo montre un porche d'entrée de maison avant craftsman de taille moyenne avec une extension de toiture.
Cette photo montre un porche d'entrée de maison avant craftsman de taille moyenne avec une extension de toiture.
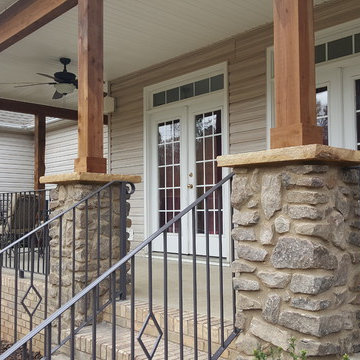
Back Porch: Custom handrails wrap all around, and beautifully accent stone and wood work.
Cette photo montre un grand porche d'entrée de maison avant craftsman avec une dalle de béton et une extension de toiture.
Cette photo montre un grand porche d'entrée de maison avant craftsman avec une dalle de béton et une extension de toiture.
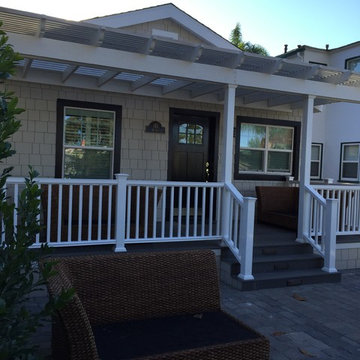
Inspiration pour un porche d'entrée de maison avant craftsman de taille moyenne avec des pavés en béton et une pergola.
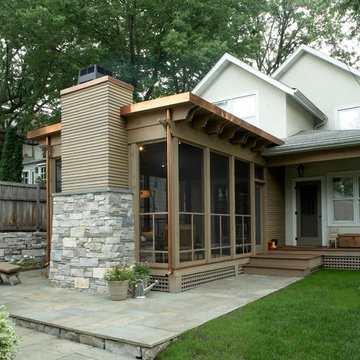
Photography by John Reed Forsman
Cette photo montre un porche d'entrée de maison arrière craftsman de taille moyenne avec un foyer extérieur, des pavés en pierre naturelle et une extension de toiture.
Cette photo montre un porche d'entrée de maison arrière craftsman de taille moyenne avec un foyer extérieur, des pavés en pierre naturelle et une extension de toiture.
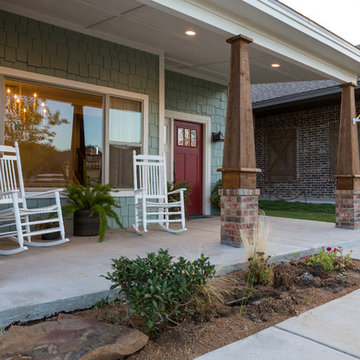
Jerod Foster
Inspiration pour un grand porche d'entrée de maison avant craftsman avec une extension de toiture et une dalle de béton.
Inspiration pour un grand porche d'entrée de maison avant craftsman avec une extension de toiture et une dalle de béton.
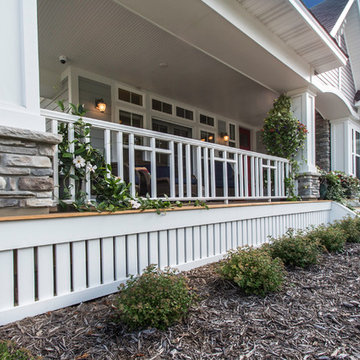
Exclusive House Plan 73345HS is a 3 bedroom 3.5 bath beauty with the master on main and a 4 season sun room that will be a favorite hangout.
The front porch is 12' deep making it a great spot for use as outdoor living space which adds to the 3,300+ sq. ft. inside.
Ready when you are. Where do YOU want to build?
Plans: http://bit.ly/73345hs
Photo Credit: Garrison Groustra

Inspiration pour un porche d'entrée de maison avant craftsman de taille moyenne avec une dalle de béton et une extension de toiture.
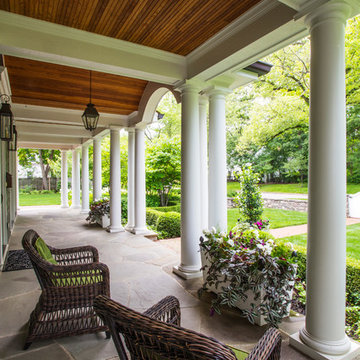
Credit: Linda Oyama Bryan
Idées déco pour un grand porche d'entrée de maison avant craftsman avec des pavés en pierre naturelle et une extension de toiture.
Idées déco pour un grand porche d'entrée de maison avant craftsman avec des pavés en pierre naturelle et une extension de toiture.

Paint by Sherwin Williams
Body Color - Sycamore Tan - SW 2855
Trim Color - Urban Bronze - SW 7048
Exterior Stone by Eldorado Stone
Stone Product Mountain Ledge in Silverton
Garage Doors by Wayne Dalton
Door Product 9700 Series
Windows by Milgard Windows & Doors
Window Product Style Line® Series
Window Supplier Troyco - Window & Door
Lighting by Destination Lighting
Fixtures by Elk Lighting
Landscaping by GRO Outdoor Living
Customized & Built by Cascade West Development
Photography by ExposioHDR Portland
Original Plans by Alan Mascord Design Associates
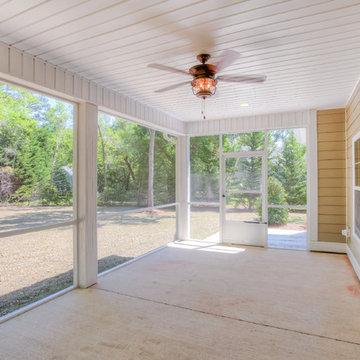
Réalisation d'un porche d'entrée de maison arrière craftsman de taille moyenne avec une moustiquaire, une dalle de béton et une extension de toiture.
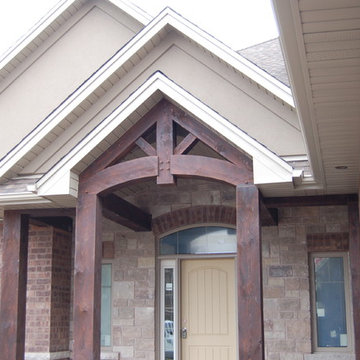
Aménagement d'un porche d'entrée de maison avant craftsman de taille moyenne avec une extension de toiture.
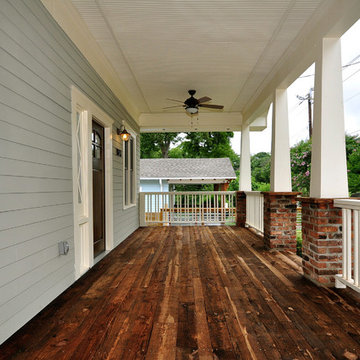
Aménagement d'un porche d'entrée de maison avant craftsman de taille moyenne avec une terrasse en bois et une extension de toiture.
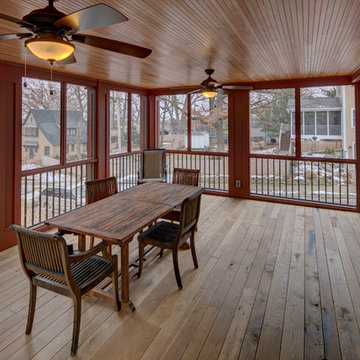
A growing family needed extra space in their 1930 Bungalow. We designed an addition sensitive to the neighborhood and complimentary to the original design that includes a generously sized one car garage, a 350 square foot screen porch and a master suite with walk-in closet and bathroom. The original upstairs bathroom was remodeled simultaneously, creating two new bathrooms. The master bathroom has a curbless shower and glass tile walls that give a contemporary vibe. The screen porch has a fir beadboard ceiling and the floor is random width white oak planks milled from a 120 year-old tree harvested from the building site to make room for the addition.
Skot Weidemann photo
Idées déco de porches d'entrée de maison craftsman
1