Idées déco de porches d'entrée de maison craftsman
Trier par :
Budget
Trier par:Populaires du jour
121 - 140 sur 881 photos
1 sur 3
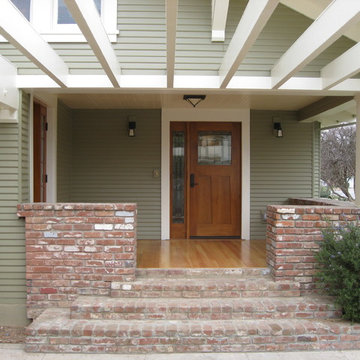
Réalisation d'un porche d'entrée de maison avant craftsman de taille moyenne avec une extension de toiture et une terrasse en bois.
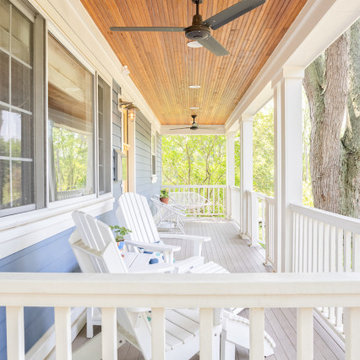
Tongue and groove Douglas fir adds the perfect touch to the ceiling of this front porch addition.Design and Build by Meadowlark Design+Build in Ann Arbor, Michigan. Photography by Sean Carter, Ann Arbor, Michigan.
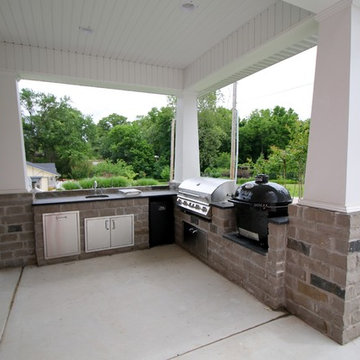
Idées déco pour un grand porche d'entrée de maison arrière craftsman avec une cuisine d'été, des pavés en béton et une extension de toiture.
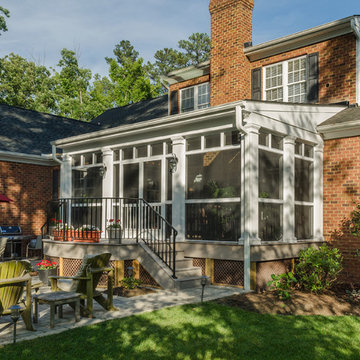
Most porch additions look like an "after-thought" and detract from the better thought-out design of a home. The design of the porch followed by the gracious materials and proportions of this Georgian-style home. The brick is left exposed and we brought the outside in with wood ceilings. The porch has craftsman-style finished and high quality carpet perfect for outside weathering conditions.
The space includes a dining area and seating area to comfortably entertain in a comfortable environment with crisp cool breezes from multiple ceiling fans.
Love porch life at it's best!
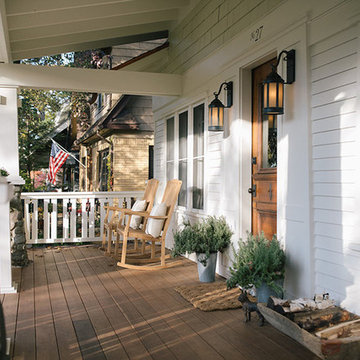
In addition to the covered porch itself, exquisite design details made this renovation all that more impressive—from the new copper and asphalt roof to the Hardiplank, clapboard, and cedar shake shingles, rustic outdoor lighting and the beautiful, panel-style front door.
Alicia Gbur Photography
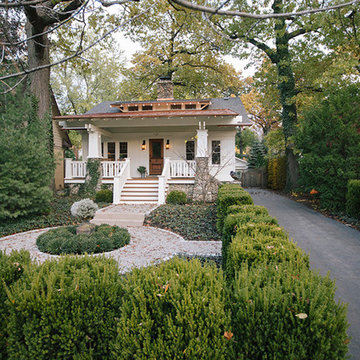
When it came to restoring this beautiful craftsman home, its owners wanted to remain architecturally faithful to the home’s original character by designing and building a gorgeous, new covered porch that paid homage to the early 20th century. Beautiful landscaping complete the look.
Alicia Gbur Photography
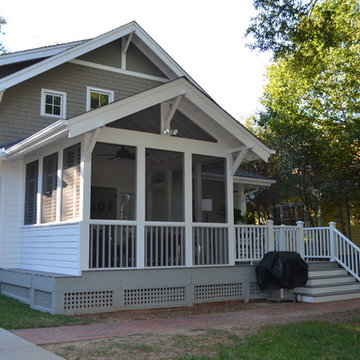
Custom screened in porch on Raleigh, NC home that is designed to fit in seamlessly with the existing home.
Exemple d'un porche d'entrée de maison arrière craftsman de taille moyenne avec une moustiquaire et une extension de toiture.
Exemple d'un porche d'entrée de maison arrière craftsman de taille moyenne avec une moustiquaire et une extension de toiture.
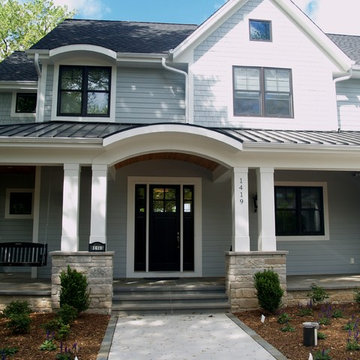
The eyebrow roof at the front door draws guests up toward the front door.
Idée de décoration pour un grand porche d'entrée de maison latéral craftsman avec des pavés en pierre naturelle et une extension de toiture.
Idée de décoration pour un grand porche d'entrée de maison latéral craftsman avec des pavés en pierre naturelle et une extension de toiture.
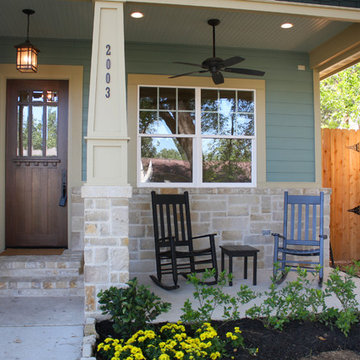
An awesome Oak Forest Home, with heavy trim around windows and doors with cove crown moulding. Plugs in over sized base boards, gorgeous select red oak floors stained spice brown. Smooth walls with designer colors.
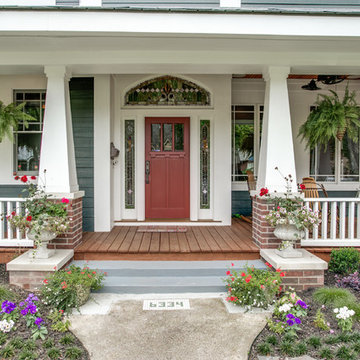
Shoot2Sel
Idées déco pour un grand porche d'entrée de maison avant craftsman avec une terrasse en bois et une extension de toiture.
Idées déco pour un grand porche d'entrée de maison avant craftsman avec une terrasse en bois et une extension de toiture.
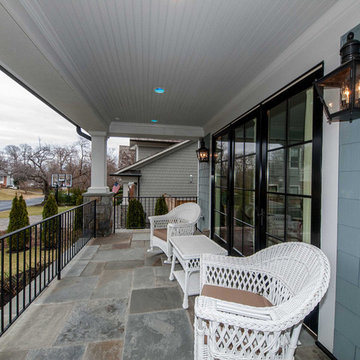
Cette image montre un porche d'entrée de maison avant craftsman de taille moyenne avec des pavés en pierre naturelle et une extension de toiture.
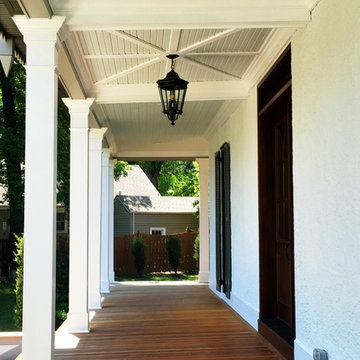
Réalisation d'un très grand porche d'entrée de maison avant craftsman avec une terrasse en bois et une extension de toiture.

View of the porch looking towards the new family room. The door leads into the mudroom.
Photography: Marc Anthony Photography
Inspiration pour un porche d'entrée de maison latéral craftsman de taille moyenne avec une moustiquaire, une terrasse en bois et une extension de toiture.
Inspiration pour un porche d'entrée de maison latéral craftsman de taille moyenne avec une moustiquaire, une terrasse en bois et une extension de toiture.
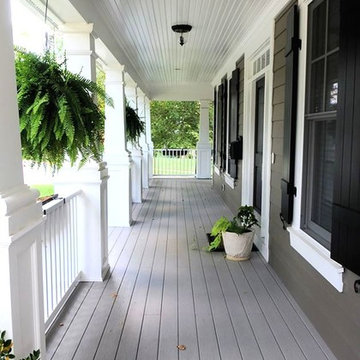
Exemple d'un grand porche d'entrée de maison avant craftsman avec une terrasse en bois et une extension de toiture.
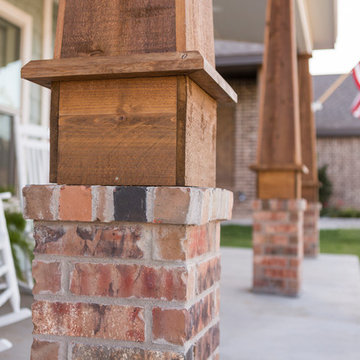
Jerod Foster
Exemple d'un grand porche d'entrée de maison avant craftsman avec une extension de toiture et une dalle de béton.
Exemple d'un grand porche d'entrée de maison avant craftsman avec une extension de toiture et une dalle de béton.
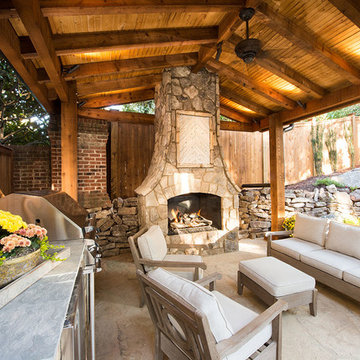
This is one of our most recent all inclusive hardscape and landscape projects completed for wonderful clients in Sandy Springs / North Atlanta, GA.
Project consisted of completely stripping backyard and creating a clean pallet for new stone and boulder retaining walls, a firepit and stone masonry bench seating area, an amazing flagstone patio area which also included an outdoor stone kitchen and custom chimney along with a cedar pavilion. Stone and pebble pathways with incredible night lighting. Landscape included an incredible array of plant and tree species , new sod and irrigation and potted plant installations.
Our professional photos will display this project much better than words can.
Contact us for your next hardscape, masonry and landscape project. Allow us to create your place of peace and outdoor oasis! http://www.arnoldmasonryandlandscape.com/
All photos and project and property of ARNOLD Masonry and Landscape. All rights reserved ©
Mark Najjar- All Rights Reserved ARNOLD Masonry and Landscape ©
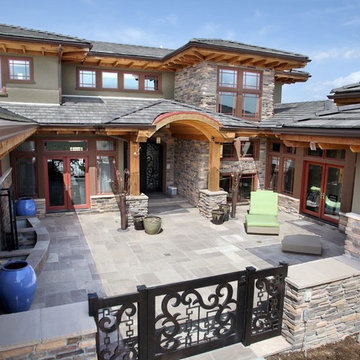
Craftsman style home with an amazing front courtyard that provide both an elegant entry into the home and a wonderful living space.
Exemple d'un grand porche d'entrée de maison avant craftsman avec une dalle de béton et une extension de toiture.
Exemple d'un grand porche d'entrée de maison avant craftsman avec une dalle de béton et une extension de toiture.
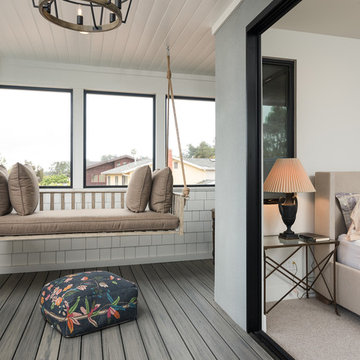
3,400 sf home, 4BD, 4BA
Second-Story Addition and Extensive Remodel
50/50 demo rule
Aménagement d'un porche d'entrée de maison arrière craftsman de taille moyenne avec une moustiquaire, une terrasse en bois et une extension de toiture.
Aménagement d'un porche d'entrée de maison arrière craftsman de taille moyenne avec une moustiquaire, une terrasse en bois et une extension de toiture.
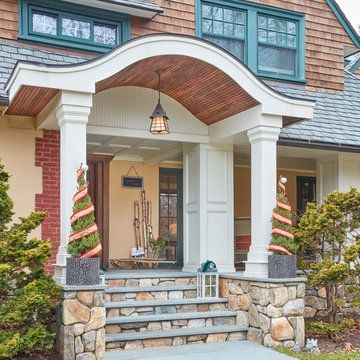
Jared Kuzia
Aménagement d'un porche d'entrée de maison avant craftsman de taille moyenne avec une dalle de béton et une extension de toiture.
Aménagement d'un porche d'entrée de maison avant craftsman de taille moyenne avec une dalle de béton et une extension de toiture.
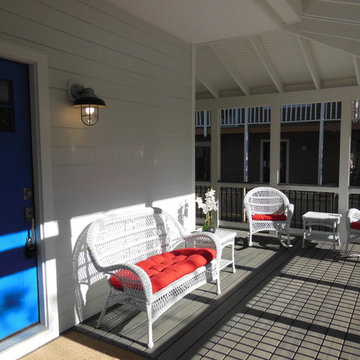
Idée de décoration pour un porche d'entrée de maison avant craftsman de taille moyenne avec une moustiquaire, des pavés en brique et une extension de toiture.
Idées déco de porches d'entrée de maison craftsman
7