Idées déco de porches d'entrée de maison craftsman
Trier par :
Budget
Trier par:Populaires du jour
101 - 120 sur 880 photos
1 sur 3
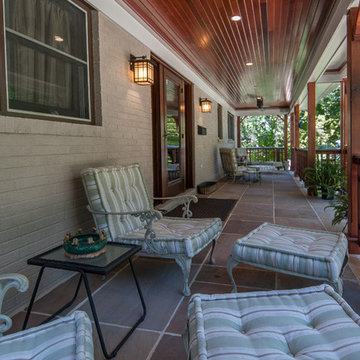
Comparing the most recent shots to the new ones, you can see that we relocated the bay window of the original house to the back yard and relocated the front door. We also added new sidelights to the front door. We protected the porch during construction, which was easier to do since we set up the entire construction to prepare for this when we built the porch several years ago.
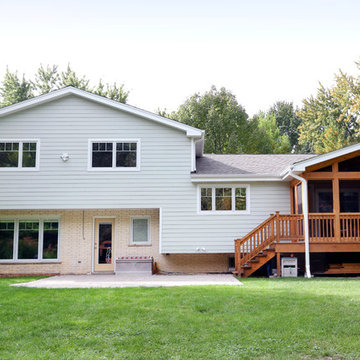
This screen room was added off of the dining room area. Overall, the porch takes advantage of beautiful backyard views and is a great spot for entertaining guests.
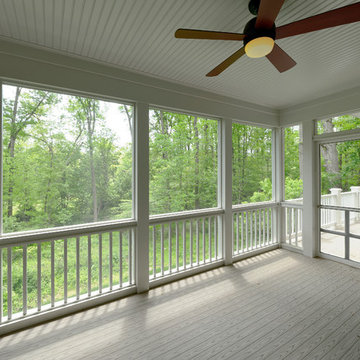
Idées déco pour un porche d'entrée de maison arrière craftsman de taille moyenne avec une extension de toiture, une moustiquaire et une terrasse en bois.

This 1919 bungalow was lovingly taken care of but just needed a few things to make it complete. The owner, an avid gardener wanted someplace to bring in plants during the winter months. This small addition accomplishes many things in one small footprint. This potting room, just off the dining room, doubles as a mudroom. Design by Meriwether Felt, Photos by Susan Gilmore
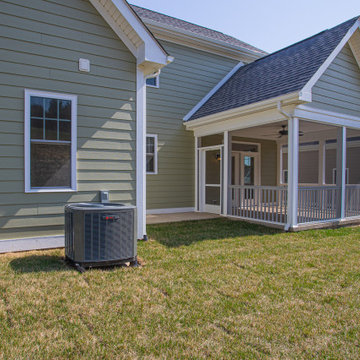
Open House This Sunday 4/11/21 in Fishersville!
Your brand new, three-bedroom, 2.5-bathroom home awaits you in Windward Pointe! If you have been waiting for the perfect home for your family, this one is it! Your new kitchen features a large island with a built-in breakfast bar, stainless steel appliances, granite countertops, and hardwood floors. Warm yourself on cold days by the fireplace in the living room. There are many windows in this home, too, allowing the natural light to accent the home's beautiful construction.
Enjoy the warmer weather on your screened-in back porch. The laundry room has plenty of cabinet space and a sink for easy clean-up. There is a bonus room just off the master suite, which would be perfect for a home office or nursery. Speaking of your new master suite, it features a walk-in closet and a master bath with a jetted tub, a stall shower, and his and her sinks!
Follow the gorgeous staircase to the second floor, where you'll find a loft/rec room area, two more bedrooms, a second full bath, and an unfinished bonus room! Plus, there's plenty of space for your vehicles in your new two-car garage!
This home is a must-see in person! Lucky for you, Ashley is hosting an open house this Sunday, April 11, 2021, at this stunning home! Visit her at 197 Windsor Drive, Fishersville, VA 22939, from 1 to 4 PM. This home is available with a builder's warranty for one year and qualifies for our easy owner financing program. Ashley has all the details! If you prefer to schedule a private tour or have any questions before the open house, contact her at 540-280-3385. We are an equal housing opportunity and warmly welcome realtors!
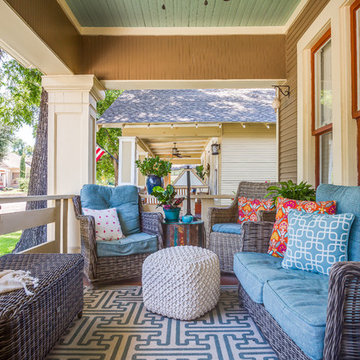
Anthony Ford Photography & Tourmax Real Estate Media
Idées déco pour un petit porche d'entrée de maison avant craftsman avec une extension de toiture et une terrasse en bois.
Idées déco pour un petit porche d'entrée de maison avant craftsman avec une extension de toiture et une terrasse en bois.
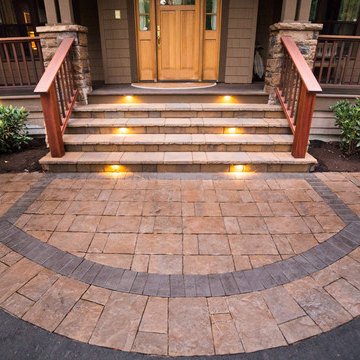
Eric Parnell with www.thenwcollective.com/
Réalisation d'un porche d'entrée de maison avant craftsman de taille moyenne avec une extension de toiture.
Réalisation d'un porche d'entrée de maison avant craftsman de taille moyenne avec une extension de toiture.
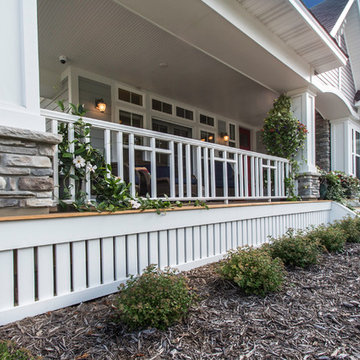
Exclusive House Plan 73345HS is a 3 bedroom 3.5 bath beauty with the master on main and a 4 season sun room that will be a favorite hangout.
The front porch is 12' deep making it a great spot for use as outdoor living space which adds to the 3,300+ sq. ft. inside.
Ready when you are. Where do YOU want to build?
Plans: http://bit.ly/73345hs
Photo Credit: Garrison Groustra
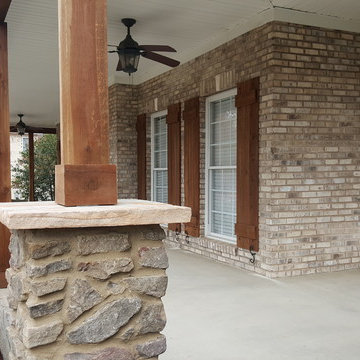
Another view of front porch with railings installed. Robert MacNab
Cette image montre un grand porche d'entrée de maison avant craftsman avec une dalle de béton et une extension de toiture.
Cette image montre un grand porche d'entrée de maison avant craftsman avec une dalle de béton et une extension de toiture.
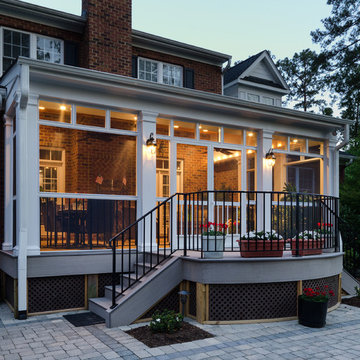
Most porch additions look like an "after-thought" and detract from the better thought-out design of a home. The design of the porch followed by the gracious materials and proportions of this Georgian-style home. The brick is left exposed and we brought the outside in with wood ceilings. The porch has craftsman-style finished and high quality carpet perfect for outside weathering conditions.
The space includes a dining area and seating area to comfortably entertain in a comfortable environment with crisp cool breezes from multiple ceiling fans.
Love porch life at it's best!

Inspiration pour un porche d'entrée de maison avant craftsman de taille moyenne avec une dalle de béton et une extension de toiture.
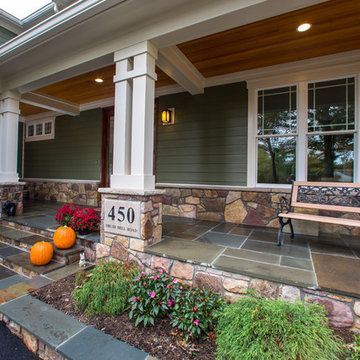
Bruce Buckley Photography
Idée de décoration pour un grand porche d'entrée de maison avant craftsman avec des pavés en pierre naturelle et une extension de toiture.
Idée de décoration pour un grand porche d'entrée de maison avant craftsman avec des pavés en pierre naturelle et une extension de toiture.
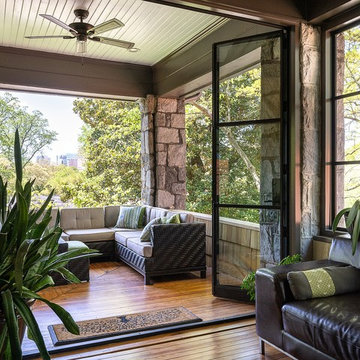
These steel bi-fold doors allow the homeowners to enjoy the great outdoors all year round.
Cette image montre un grand porche d'entrée de maison avant craftsman avec une terrasse en bois et une extension de toiture.
Cette image montre un grand porche d'entrée de maison avant craftsman avec une terrasse en bois et une extension de toiture.
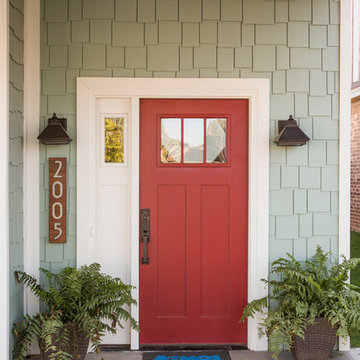
Inspiration pour un grand porche d'entrée de maison avant craftsman avec une extension de toiture et une dalle de béton.
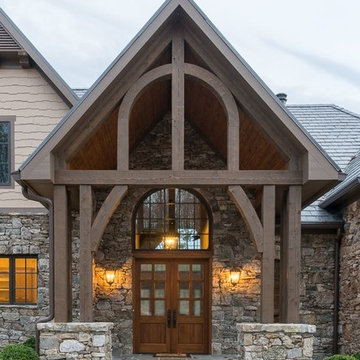
Kevin Meechan
Réalisation d'un petit porche d'entrée de maison avant craftsman avec des pavés en pierre naturelle et une extension de toiture.
Réalisation d'un petit porche d'entrée de maison avant craftsman avec des pavés en pierre naturelle et une extension de toiture.
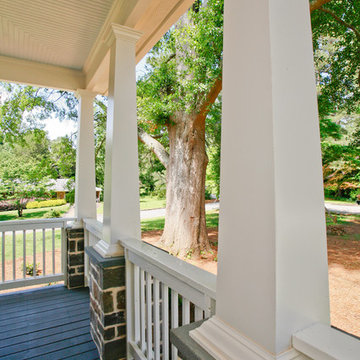
Front Porch Detail
Photographer: Melanie Watson
Aménagement d'un porche d'entrée de maison avant craftsman de taille moyenne.
Aménagement d'un porche d'entrée de maison avant craftsman de taille moyenne.
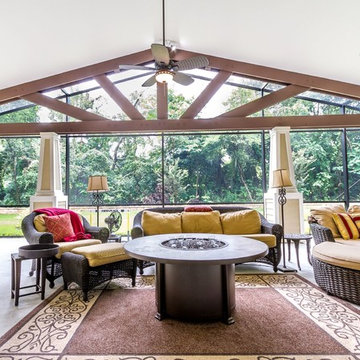
Réalisation d'un grand porche d'entrée de maison arrière craftsman avec une moustiquaire, une dalle de béton et une extension de toiture.
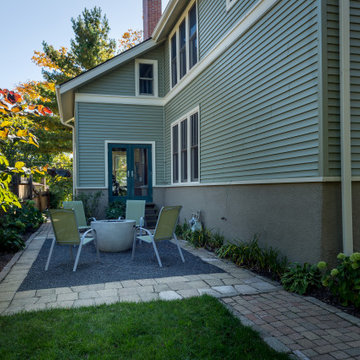
The 4 exterior additions on the home inclosed a full enclosed screened porch with glass rails, covered front porch, open-air trellis/arbor/pergola over a deck, and completely open fire pit and patio - at the front, side and back yards of the home.
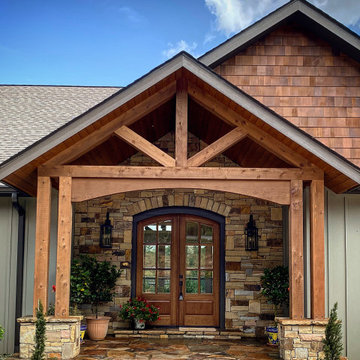
The entry porch provides a good opportunity to make great first impressions. The combination of Western Red Cedar and Tennessee stone give rustic elegance to the spacious entry of this custom home. Designed, built and completed in 2019-2020.
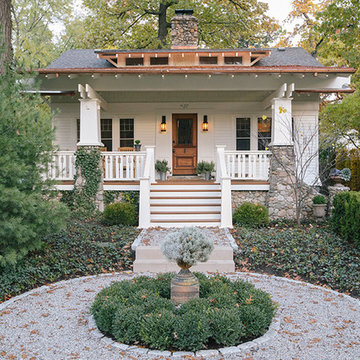
The remodel also included a resurfaced front porch floor, new front steps, and refurbished steps off to the side. MainStreet Design Build installed new lighting, added a gable roof in place of a low pitch shed roof, and added new roof details over the kitchen window. We also completely stripped all exterior asbestos shake shingles that were applied over a concrete stucco, and re-insulated and re-sheathed the entire home. Landscape design was essential in completing this exterior remodel.
Alicia Gbur Photography
Idées déco de porches d'entrée de maison craftsman
6