Idées déco de porches d'entrée de maison craftsman
Trier par :
Budget
Trier par:Populaires du jour
141 - 160 sur 881 photos
1 sur 3
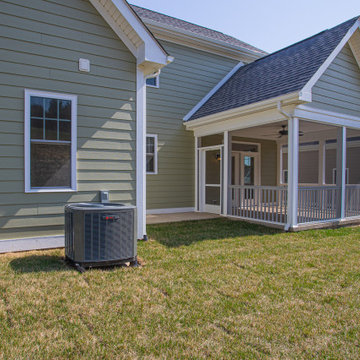
Open House This Sunday 4/11/21 in Fishersville!
Your brand new, three-bedroom, 2.5-bathroom home awaits you in Windward Pointe! If you have been waiting for the perfect home for your family, this one is it! Your new kitchen features a large island with a built-in breakfast bar, stainless steel appliances, granite countertops, and hardwood floors. Warm yourself on cold days by the fireplace in the living room. There are many windows in this home, too, allowing the natural light to accent the home's beautiful construction.
Enjoy the warmer weather on your screened-in back porch. The laundry room has plenty of cabinet space and a sink for easy clean-up. There is a bonus room just off the master suite, which would be perfect for a home office or nursery. Speaking of your new master suite, it features a walk-in closet and a master bath with a jetted tub, a stall shower, and his and her sinks!
Follow the gorgeous staircase to the second floor, where you'll find a loft/rec room area, two more bedrooms, a second full bath, and an unfinished bonus room! Plus, there's plenty of space for your vehicles in your new two-car garage!
This home is a must-see in person! Lucky for you, Ashley is hosting an open house this Sunday, April 11, 2021, at this stunning home! Visit her at 197 Windsor Drive, Fishersville, VA 22939, from 1 to 4 PM. This home is available with a builder's warranty for one year and qualifies for our easy owner financing program. Ashley has all the details! If you prefer to schedule a private tour or have any questions before the open house, contact her at 540-280-3385. We are an equal housing opportunity and warmly welcome realtors!
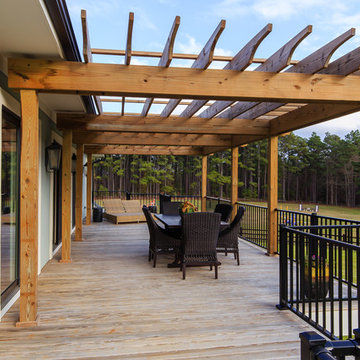
EdgarAllanPhotography
Idée de décoration pour un grand porche d'entrée de maison arrière craftsman avec une terrasse en bois et une pergola.
Idée de décoration pour un grand porche d'entrée de maison arrière craftsman avec une terrasse en bois et une pergola.
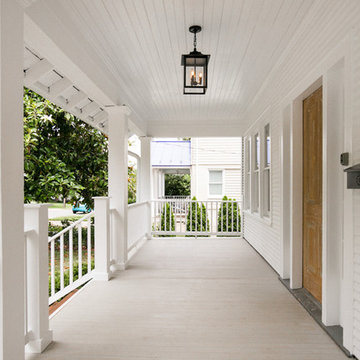
Cette photo montre un porche d'entrée de maison craftsman de taille moyenne.
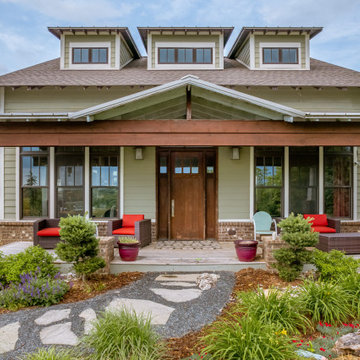
Front porch. Large span beam carries across porch almost 30' to open up views.
Aménagement d'un grand porche d'entrée de maison avant craftsman avec des colonnes et une extension de toiture.
Aménagement d'un grand porche d'entrée de maison avant craftsman avec des colonnes et une extension de toiture.
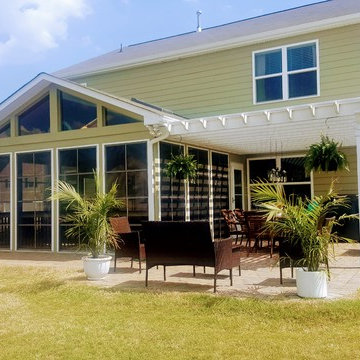
screened porch with Eze Breeze windows and attached pergola
Aménagement d'un porche d'entrée de maison arrière craftsman avec une moustiquaire et une pergola.
Aménagement d'un porche d'entrée de maison arrière craftsman avec une moustiquaire et une pergola.
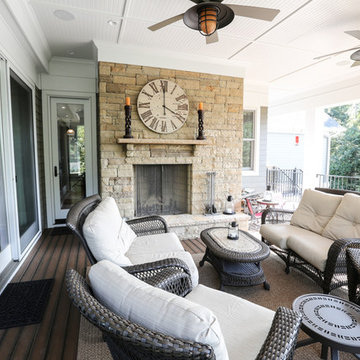
Idée de décoration pour un porche d'entrée de maison arrière craftsman de taille moyenne avec un foyer extérieur et une extension de toiture.
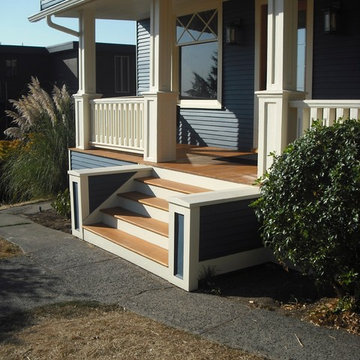
This historic front porch stairs were built new by Westbrook Restorations in Seattle. These front porch stairs are made of pressure treated wood back framing, solid fir treads, fir risers, vertical grain cedar siding, custom made fir box tops. All stair wood transitional seams are fully glued and screwed, and sloped away from riser to prevent moisture penetration. As Master carpenters we use a mix of old and new techniques to ensure longevity of product.
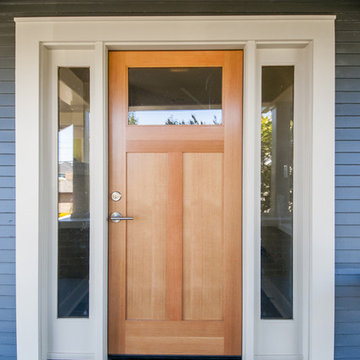
Dan Farmer- Seattle Home Tours
Cette photo montre un porche d'entrée de maison avant craftsman de taille moyenne avec une terrasse en bois et une extension de toiture.
Cette photo montre un porche d'entrée de maison avant craftsman de taille moyenne avec une terrasse en bois et une extension de toiture.
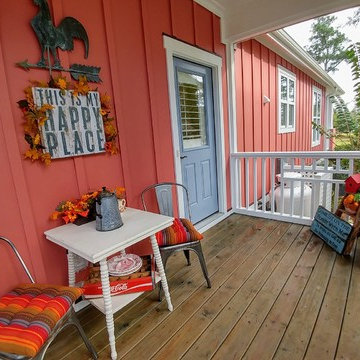
Photos by: Mark Ballard
Private screened-in side porch is just the perfect size for outdoor dining and relaxation
Exemple d'un petit porche d'entrée de maison latéral craftsman avec une moustiquaire, une extension de toiture et une terrasse en bois.
Exemple d'un petit porche d'entrée de maison latéral craftsman avec une moustiquaire, une extension de toiture et une terrasse en bois.
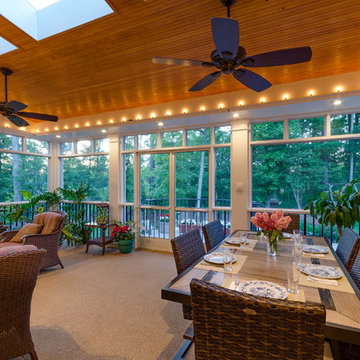
Most porch additions look like an "after-thought" and detract from the better thought-out design of a home. The design of the porch followed by the gracious materials and proportions of this Georgian-style home. The brick is left exposed and we brought the outside in with wood ceilings. The porch has craftsman-style finished and high quality carpet perfect for outside weathering conditions.
The space includes a dining area and seating area to comfortably entertain in a comfortable environment with crisp cool breezes from multiple ceiling fans.
Love porch life at it's best!
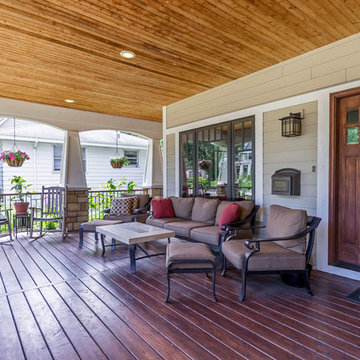
New Craftsman style home, approx 3200sf on 60' wide lot. Views from the street, highlighting front porch, large overhangs, Craftsman detailing. Photos by Robert McKendrick Photography.
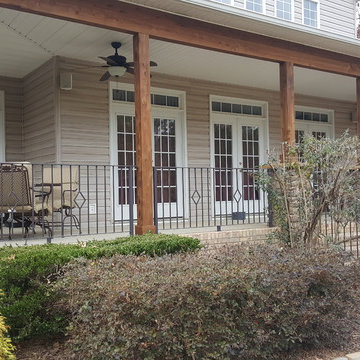
Robert MacNab
Idées déco pour un grand porche d'entrée de maison avant craftsman avec une dalle de béton et une extension de toiture.
Idées déco pour un grand porche d'entrée de maison avant craftsman avec une dalle de béton et une extension de toiture.
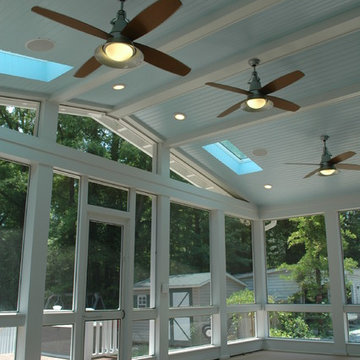
Exemple d'un grand porche d'entrée de maison arrière craftsman avec une moustiquaire.
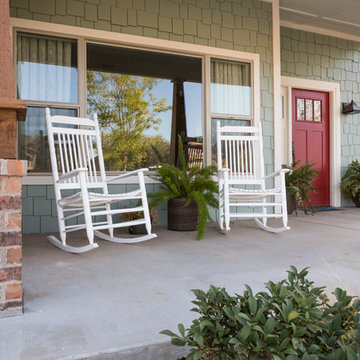
Aménagement d'un grand porche d'entrée de maison avant craftsman avec une extension de toiture et une dalle de béton.
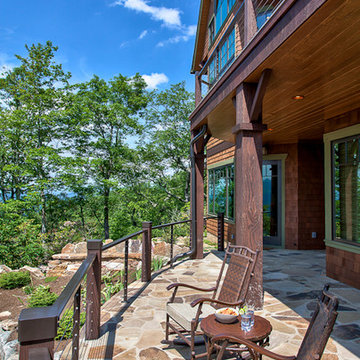
Kevin Meechan
Idées déco pour un grand porche d'entrée de maison arrière craftsman avec des pavés en pierre naturelle et un garde-corps en câble.
Idées déco pour un grand porche d'entrée de maison arrière craftsman avec des pavés en pierre naturelle et un garde-corps en câble.
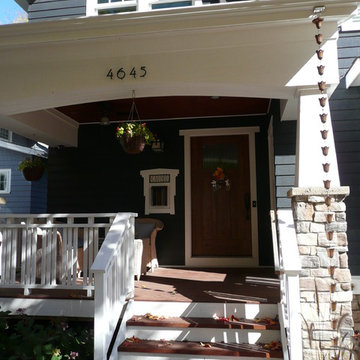
Located on a tight corner lot, the design of this addition left one wall standing and built a new home around it. The home fits wonderfully into a neighborhood full of mature trees and front porches. We placed generous porches on both the front and back of the house to maximize the owners' use of the lot. There's even a balcony off of the master bedroom with planters for herbs and flowers. The kitchen, though compact, is a chef's dream. There are also windows placed behind the upper cabinets to create a backlighting effect during the day and bring more natural light into the space. Here's what the owner had to say about the project:
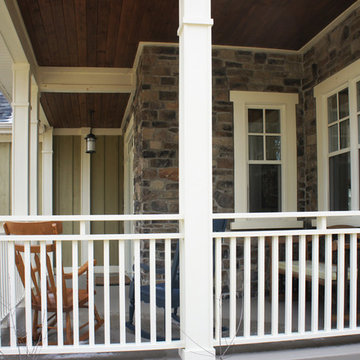
The large porch is a great place to relax in the summer, rain or shine.
Cette image montre un porche d'entrée de maison avant craftsman de taille moyenne.
Cette image montre un porche d'entrée de maison avant craftsman de taille moyenne.
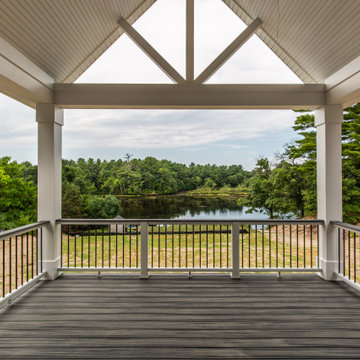
Covered Porch with Waterviews.
Cette photo montre un porche d'entrée de maison arrière craftsman de taille moyenne avec des colonnes, une terrasse en bois et une extension de toiture.
Cette photo montre un porche d'entrée de maison arrière craftsman de taille moyenne avec des colonnes, une terrasse en bois et une extension de toiture.
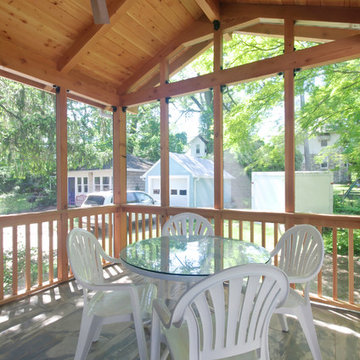
Idée de décoration pour un porche d'entrée de maison arrière craftsman de taille moyenne avec une moustiquaire, du carrelage et une extension de toiture.
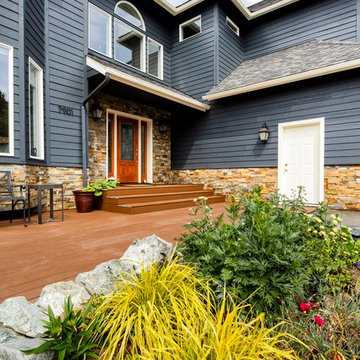
This Treeline Trex front deck incorporates a deck swing bed, glass and cedar railing, a panoramic view of Anchorage, Alaska, and an expansive greenhouse for summer plant growing.
Idées déco de porches d'entrée de maison craftsman
8