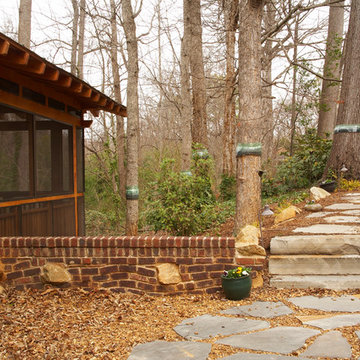Idées déco de porches d'entrée de maison craftsman
Trier par :
Budget
Trier par:Populaires du jour
81 - 100 sur 880 photos
1 sur 3
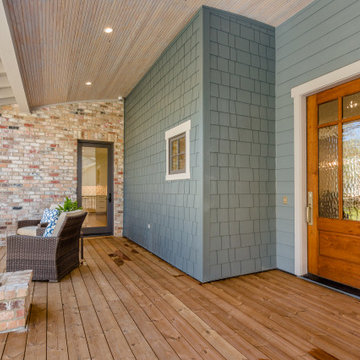
This front porch is in a super family friendly neighborhood. We did double front entry doors. One directly into the kitchen to bring in groceries and for direct access to the heart of the house, the kitchen.
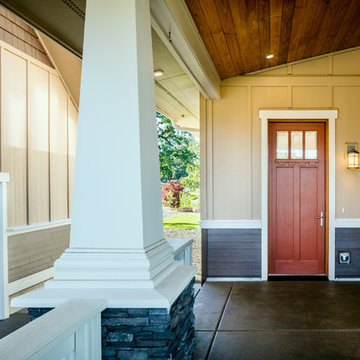
This beautiful Craftsman style Passive House has a carbon footprint 20% that of a typically built home in Oregon. Its 12-in. thick walls with cork insulation, ultra-high efficiency windows and doors, solar panels, heat pump hot water, Energy Star appliances, fresh air intake unit, and natural daylighting keep its utility bills exceptionally low.
Front porch entry by David Paul Bayles
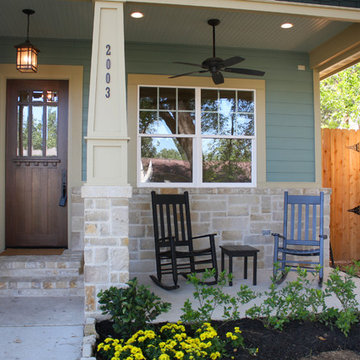
An awesome Oak Forest Home, with heavy trim around windows and doors with cove crown moulding. Plugs in over sized base boards, gorgeous select red oak floors stained spice brown. Smooth walls with designer colors.
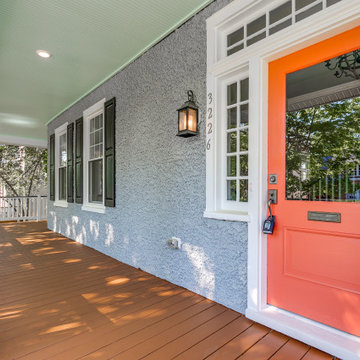
Welcome to 3226 Hanes Avenue in the burgeoning Brookland Park Neighborhood of Richmond’s historic Northside. Designed and built by Richmond Hill Design + Build, this unbelievable rendition of the American Four Square was built to the highest standard, while paying homage to the past and delivering a new floor plan that suits today’s way of life! This home features over 2,400 sq. feet of living space, a wraparound front porch & fenced yard with a patio from which to enjoy the outdoors. A grand foyer greets you and showcases the beautiful oak floors, built in window seat/storage and 1st floor powder room. Through the french doors is a bright office with board and batten wainscoting. The living room features crown molding, glass pocket doors and opens to the kitchen. The kitchen boasts white shaker-style cabinetry, designer light fixtures, granite countertops, pantry, and pass through with view of the dining room addition and backyard. Upstairs are 4 bedrooms, a full bath and laundry area. The master bedroom has a gorgeous en-suite with his/her vanity, tiled shower with glass enclosure and a custom closet. This beautiful home was restored to be enjoyed and stand the test of time.
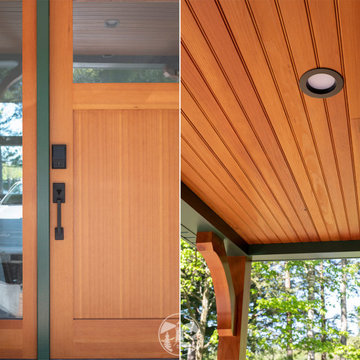
The entire exterior of this home was updated with durable, low maintenance products. Tando Beach House Shake Siding complements the evergreen aluminum fascia and soffits. Custom painted TruExterior exterior trim around the windows and entry doors match the fascia and soffits.
Edge and center CVG fir ceiling with fir posts with angle brackets are featured on this front porch. The front door is a Simpson Craftsman fir door with view sidelights.
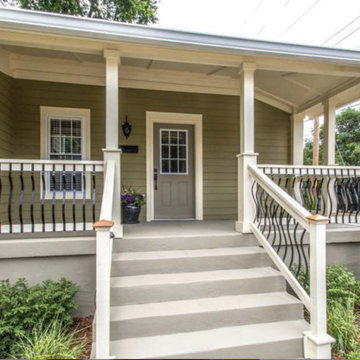
Idées déco pour un porche d'entrée de maison avant craftsman avec une dalle de béton et une extension de toiture.
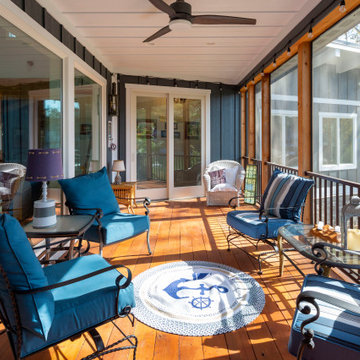
Inspiration pour un porche d'entrée de maison arrière craftsman de taille moyenne avec une moustiquaire, une extension de toiture et un garde-corps en métal.
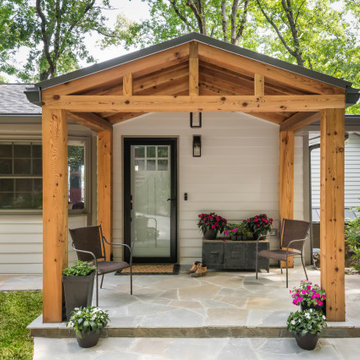
Our scope of work on this project was to add curb appeal to our clients' home, design a space for them to stay out of the rain when coming into their front entrance, completely changing the look of the exterior of their home.
Cedar posts and brackets were materials used for character and incorporating more of their existing stone to make it look like its been there forever. Our clients have fallen in love with their home all over again. We gave the front of their home a refresh that has not only added function but made the exterior look new again.
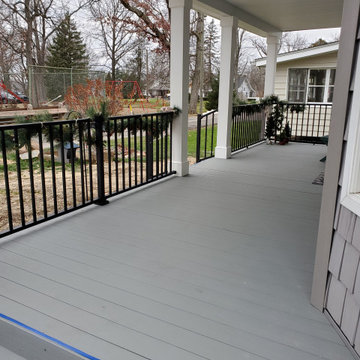
Mr. and Mrs. had retired after spending years in ministry for God. They retired on a lake and had a beautiful view and front porch to enjoy the gorgeous view. We had completed a bathroom remodel for them the year before and had discussed adding a front porch. In the spring of 2020 we finalized the drawings, design and colors. Now, as they enjoy their retirement, not only will they have a great view of every sunset, they can continue to minister to people as they walk by their new front porch.
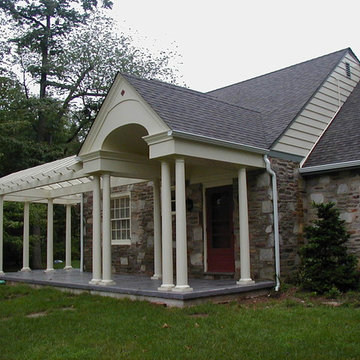
Front Entry addition with cedar pergola, barrel vault ceiling and patterned concrete floor. Project located in Fort Washington, Montgomery County, PA.
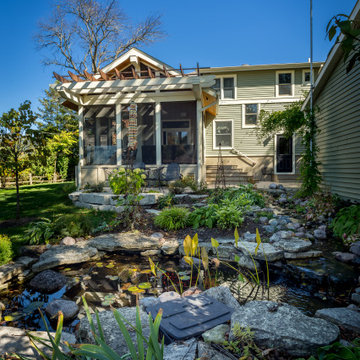
The 4 exterior additions on the home inclosed a full enclosed screened porch with glass rails, covered front porch, open-air trellis/arbor/pergola over a deck, and completely open fire pit and patio - at the front, side and back yards of the home.
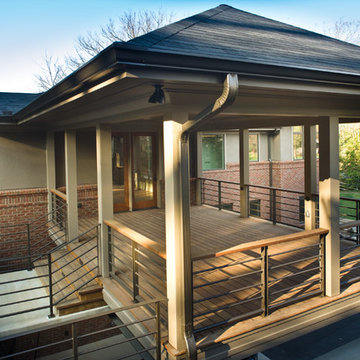
Asheville is great place for outdoor living!
Photos by Jay Weiland
Aménagement d'un porche d'entrée de maison craftsman de taille moyenne.
Aménagement d'un porche d'entrée de maison craftsman de taille moyenne.
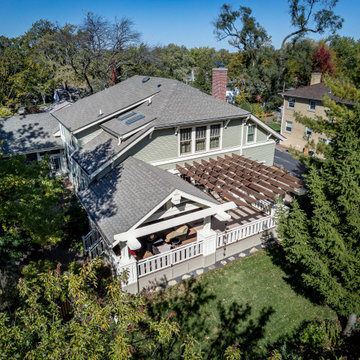
The 4 exterior additions on the home inclosed a full enclosed screened porch with glass rails, covered front porch, open-air trellis/arbor/pergola over a deck, and completely open fire pit and patio - at the front, side and back yards of the home.
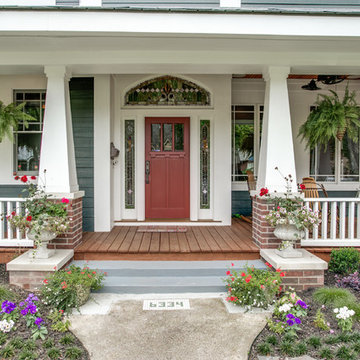
Shoot2Sel
Idées déco pour un grand porche d'entrée de maison avant craftsman avec une terrasse en bois et une extension de toiture.
Idées déco pour un grand porche d'entrée de maison avant craftsman avec une terrasse en bois et une extension de toiture.
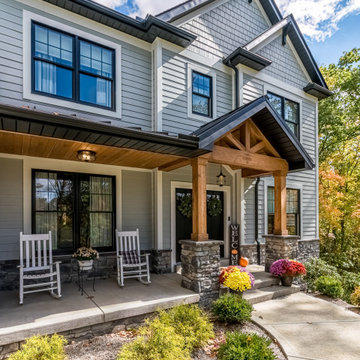
front porch
Inspiration pour un grand porche d'entrée de maison avant craftsman avec une dalle de béton et une extension de toiture.
Inspiration pour un grand porche d'entrée de maison avant craftsman avec une dalle de béton et une extension de toiture.
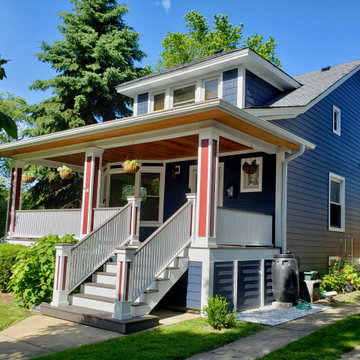
Exterior update on Chicago Bungalow in Old Irving Neighborhood. Removed and disposed of existing layer of Vinyl Siding.
Installed Insulation board and James Hardie Brand Wind/Moisture Barrier Wrap. Then installed James Hardie Lap Siding (6” Exposure (7 1⁄4“) Cedarmill), Window & Corner Trim with ColorPlus Technology: Deep Ocean Color Siding, Arctic White for Trim. Aluminum Fascia & Soffit (both solid & vented), Gutters & Downspouts.
Removed existing porch decking and railing and replaced with new Timbertech Azek Porch composite decking.
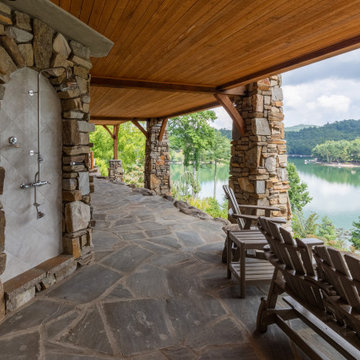
Réalisation d'un grand porche d'entrée de maison arrière craftsman avec une extension de toiture.
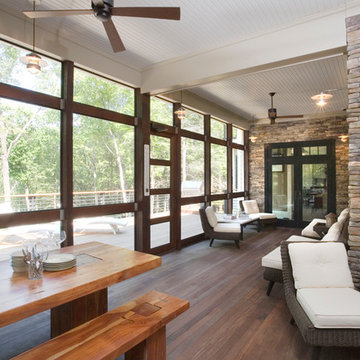
Screened in porch with Ipe decking, custom stone walls, bead board ceiling
Idée de décoration pour un grand porche d'entrée de maison arrière craftsman avec une moustiquaire, une terrasse en bois et une extension de toiture.
Idée de décoration pour un grand porche d'entrée de maison arrière craftsman avec une moustiquaire, une terrasse en bois et une extension de toiture.
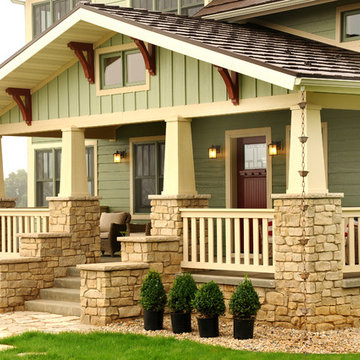
Covered front porch with stone columns. Photo by Hal Kearney
Cette photo montre un grand porche d'entrée de maison avant craftsman avec une dalle de béton et une extension de toiture.
Cette photo montre un grand porche d'entrée de maison avant craftsman avec une dalle de béton et une extension de toiture.
Idées déco de porches d'entrée de maison craftsman
5
