Idées déco de porches d'entrée de maison craftsman
Trier par :
Budget
Trier par:Populaires du jour
61 - 80 sur 881 photos
1 sur 3
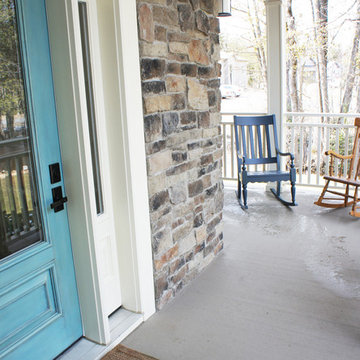
A turquoise front door is a nice pop within the natural brown, green and cream colour scheme. Lantern lights and rocking chairs are an invitation to relax, day or evening.
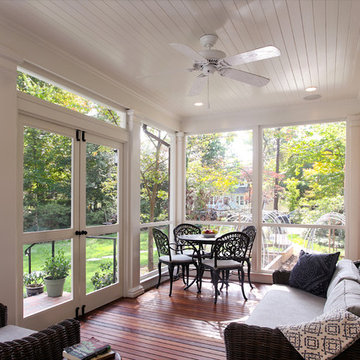
The view from the screen porch to the street.
Photography - Marc Anthony Photography
Idée de décoration pour un porche d'entrée de maison latéral craftsman de taille moyenne avec une moustiquaire, une terrasse en bois et une extension de toiture.
Idée de décoration pour un porche d'entrée de maison latéral craftsman de taille moyenne avec une moustiquaire, une terrasse en bois et une extension de toiture.
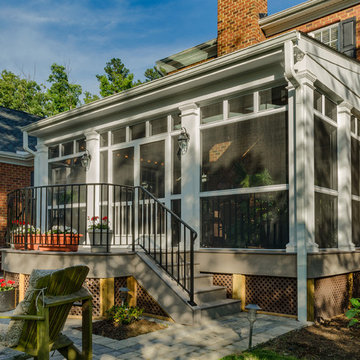
Most porch additions look like an "after-thought" and detract from the better thought-out design of a home. The design of the porch followed by the gracious materials and proportions of this Georgian-style home. The brick is left exposed and we brought the outside in with wood ceilings. The porch has craftsman-style finished and high quality carpet perfect for outside weathering conditions.
The space includes a dining area and seating area to comfortably entertain in a comfortable environment with crisp cool breezes from multiple ceiling fans.
Love porch life at it's best!
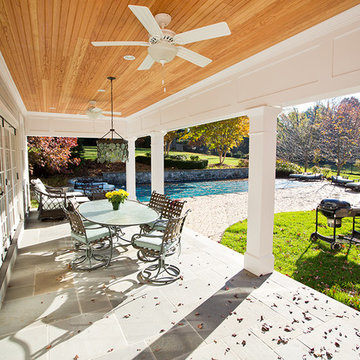
Jeremy Rusnock Photography
Cette image montre un grand porche d'entrée de maison arrière craftsman avec des pavés en pierre naturelle et une extension de toiture.
Cette image montre un grand porche d'entrée de maison arrière craftsman avec des pavés en pierre naturelle et une extension de toiture.
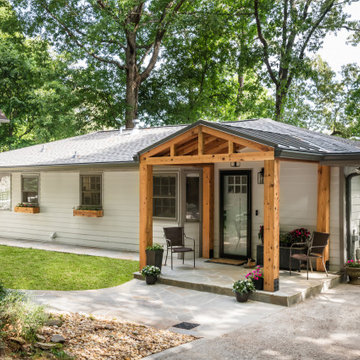
Our scope of work on this project was to add curb appeal to our clients' home, design a space for them to stay out of the rain when coming into their front entrance, completely changing the look of the exterior of their home.
Cedar posts and brackets were materials used for character and incorporating more of their existing stone to make it look like its been there forever. Our clients have fallen in love with their home all over again. We gave the front of their home a refresh that has not only added function but made the exterior look new again.
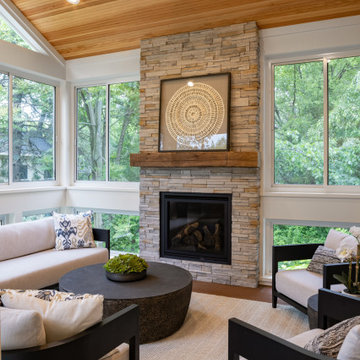
This raised screened porch addition is nestled among the large trees in the surrounding yard give the space a tree-house feel. Design and build is by Meadowlark Design+Build in Ann Arbor, MI. Photography by Sean Carter, Ann Arbor, MI.
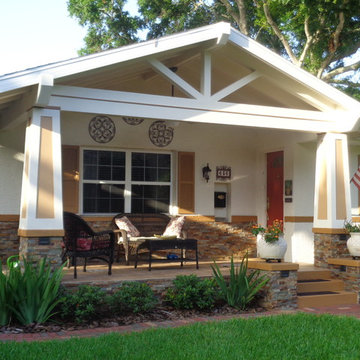
The finished project
Réalisation d'un porche d'entrée de maison craftsman de taille moyenne.
Réalisation d'un porche d'entrée de maison craftsman de taille moyenne.
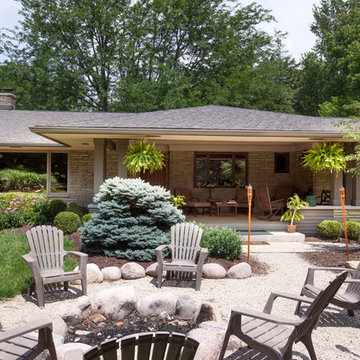
View from front yard to front porch. Deep, wide, concrete porch and pea gravel walkway to stone firept; perfect for entertaining family and friends.
Réalisation d'un très grand porche d'entrée de maison avant craftsman avec un foyer extérieur, une dalle de béton et une extension de toiture.
Réalisation d'un très grand porche d'entrée de maison avant craftsman avec un foyer extérieur, une dalle de béton et une extension de toiture.
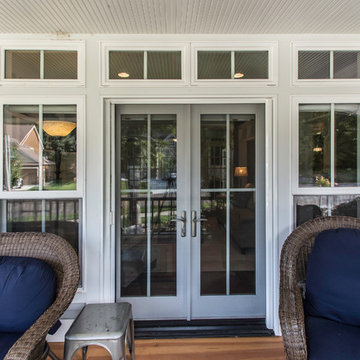
Exclusive House Plan 73345HS is a 3 bedroom 3.5 bath beauty with the master on main and a 4 season sun room that will be a favorite hangout.
The front porch is 12' deep making it a great spot for use as outdoor living space which adds to the 3,300+ sq. ft. inside.
Ready when you are. Where do YOU want to build?
Plans: http://bit.ly/73345hs
Photo Credit: Garrison Groustra
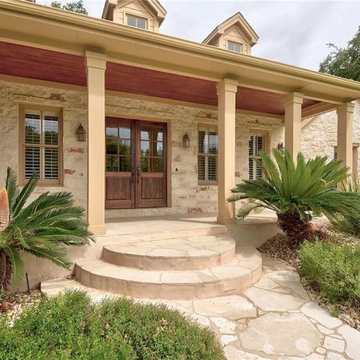
The front porch is a Texas version of the Southern Planter Cottage style with wood columns, a stained V-groove wood ceiling, native stone veneer and limestone porch floors and steps.
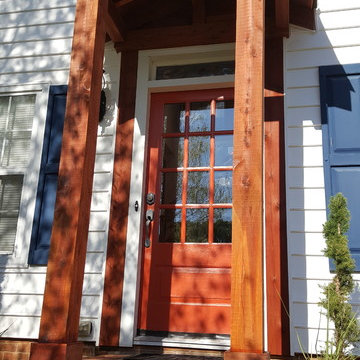
Custom Cedar Awning designed and built by Robert MacNab of Good Charlotte Cedar
Idée de décoration pour un petit porche d'entrée de maison avant craftsman avec des pavés en brique.
Idée de décoration pour un petit porche d'entrée de maison avant craftsman avec des pavés en brique.
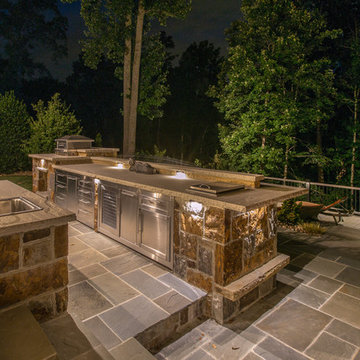
Photos by: Bruce Saunders with Connectivity Group LLC
Idées déco pour un grand porche d'entrée de maison arrière craftsman avec une cuisine d'été et des pavés en pierre naturelle.
Idées déco pour un grand porche d'entrée de maison arrière craftsman avec une cuisine d'été et des pavés en pierre naturelle.
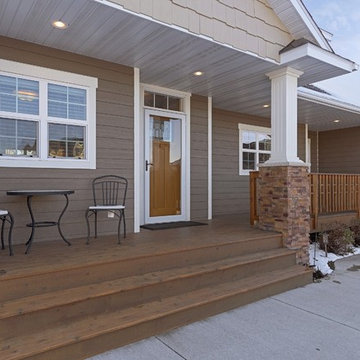
Photo by Spacecrafting.com Built in 2011. Arts and Crafts inspired 4 bed, 3 bath walk out rambler situated on .58 acre, cul-du-sac, pond lot, with boulder wall and wooded rear yard privacy. Rustic alder doors and cabinets, white enamel trim, Screen porch, theatre room, central vacuum, 7 zone sound, largest garage footprint allowed in Maple Grove, heated garage with floor drain, furnace rated gas fireplaces, hand scraped Asian walnut wood floors, master with walk in shower and free standing soaking tub.
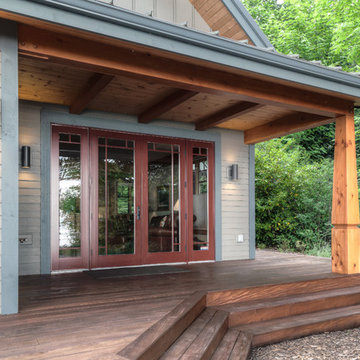
Architect: Greg Robinson Architect AIA LEED AP
Contractor: Cascade Joinery
Photographer: C9 Photography & Design, LLC
Idées déco pour un grand porche d'entrée de maison arrière craftsman avec une extension de toiture et une terrasse en bois.
Idées déco pour un grand porche d'entrée de maison arrière craftsman avec une extension de toiture et une terrasse en bois.
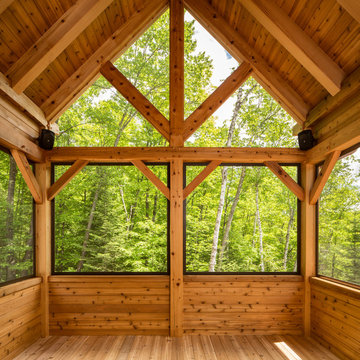
screen porch with very high ceilings. It really captures the breezes on a warm sunny day.
Inspiration pour un grand porche d'entrée de maison latéral craftsman avec une moustiquaire, une extension de toiture et une terrasse en bois.
Inspiration pour un grand porche d'entrée de maison latéral craftsman avec une moustiquaire, une extension de toiture et une terrasse en bois.
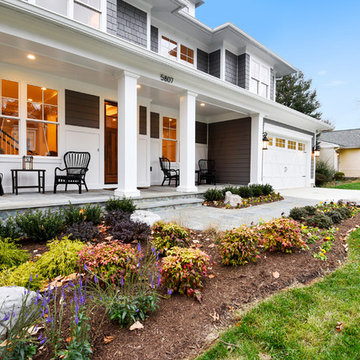
TruPlace
Aménagement d'un porche d'entrée de maison avant craftsman de taille moyenne avec des pavés en pierre naturelle et une extension de toiture.
Aménagement d'un porche d'entrée de maison avant craftsman de taille moyenne avec des pavés en pierre naturelle et une extension de toiture.
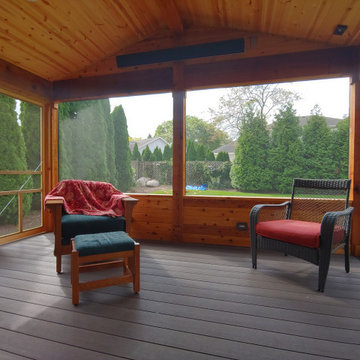
Réalisation d'un porche d'entrée de maison arrière craftsman de taille moyenne avec une moustiquaire, une terrasse en bois, une extension de toiture et un garde-corps en matériaux mixtes.
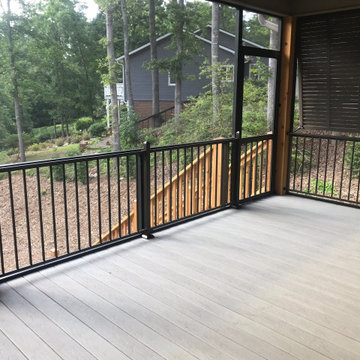
Palmetto Outdoor Spaces screened this porch and installed Fortress Fe26 handrails in antique bronze. The screen door is a PCA Piano Hinge Westmore model that matches the Fortress Handrails. The panels to the right are Bahama Shutters that create privacy to the porch and add beauty to the home.
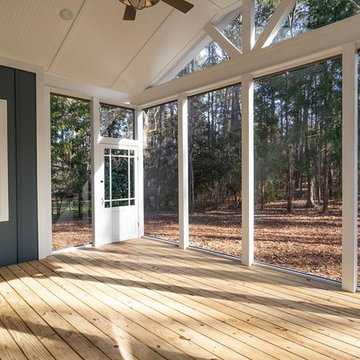
Dwight Myers Real Estate Photography
Aménagement d'un grand porche d'entrée de maison arrière craftsman avec une moustiquaire, une terrasse en bois et une extension de toiture.
Aménagement d'un grand porche d'entrée de maison arrière craftsman avec une moustiquaire, une terrasse en bois et une extension de toiture.
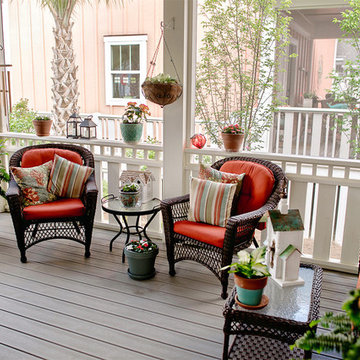
Kristopher Gerner; Mark Ballard
Idées déco pour un grand porche d'entrée de maison arrière craftsman avec une moustiquaire, une dalle de béton et une extension de toiture.
Idées déco pour un grand porche d'entrée de maison arrière craftsman avec une moustiquaire, une dalle de béton et une extension de toiture.
Idées déco de porches d'entrée de maison craftsman
4